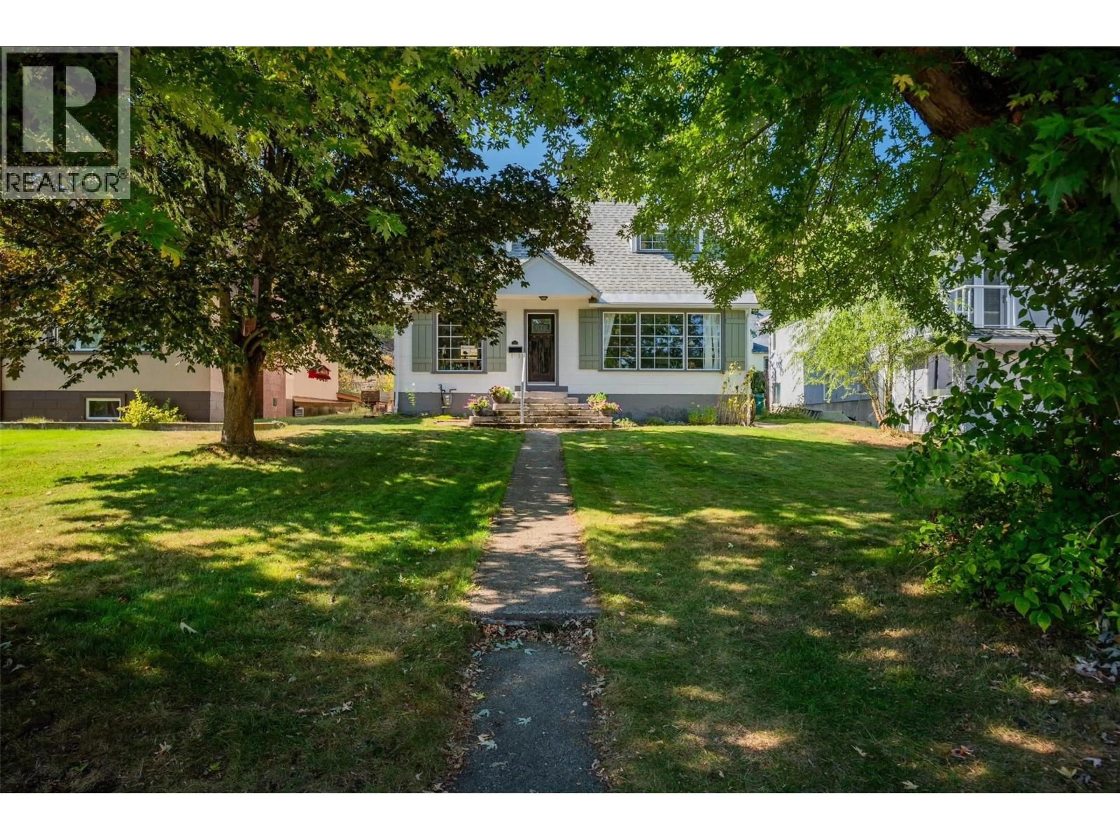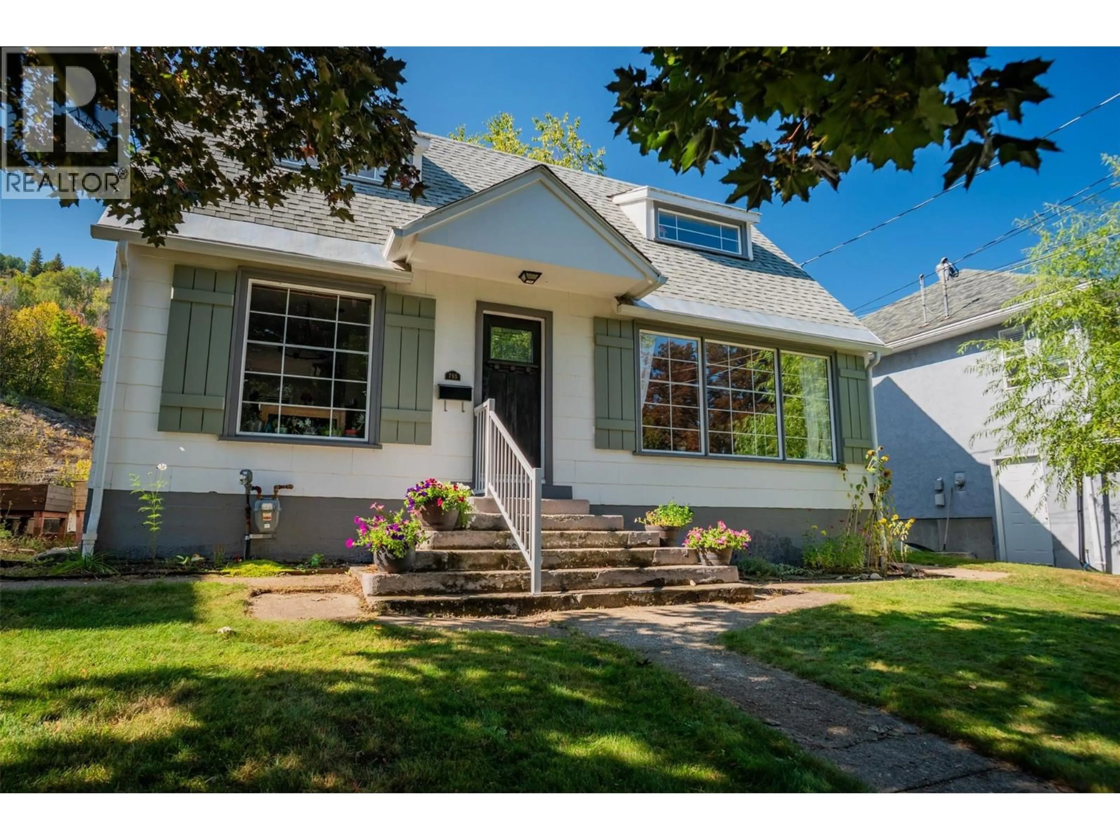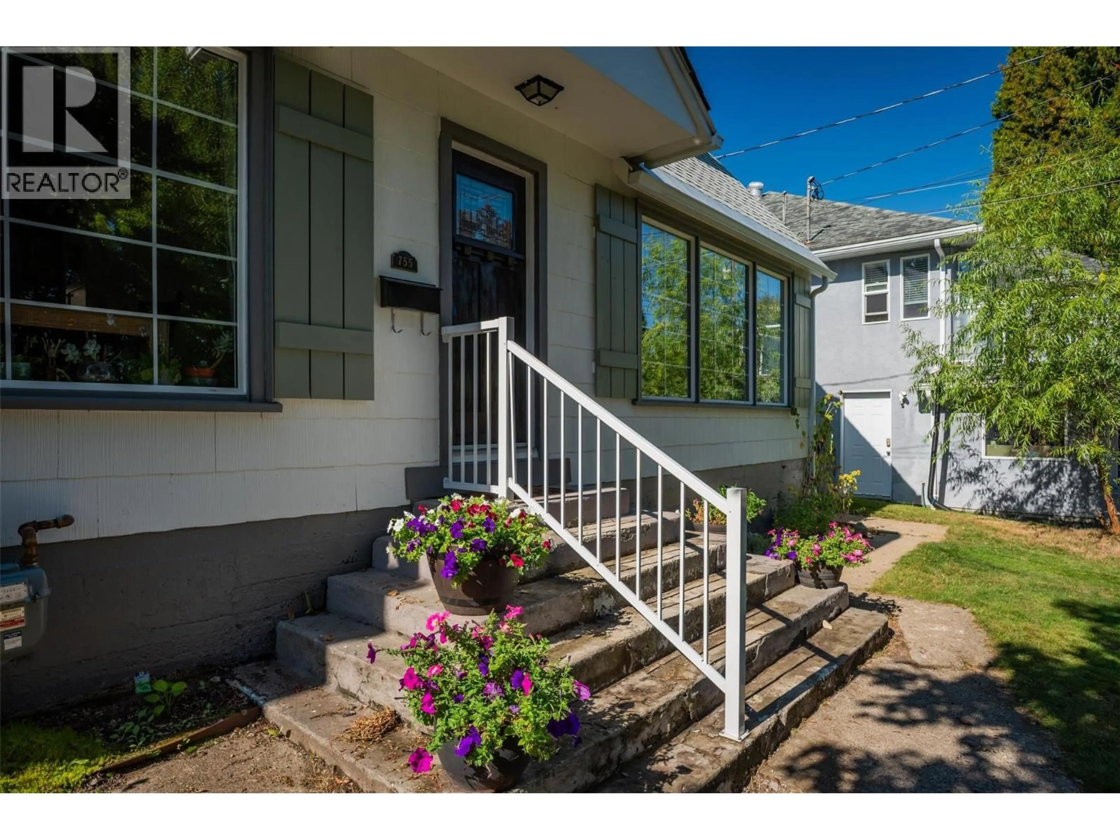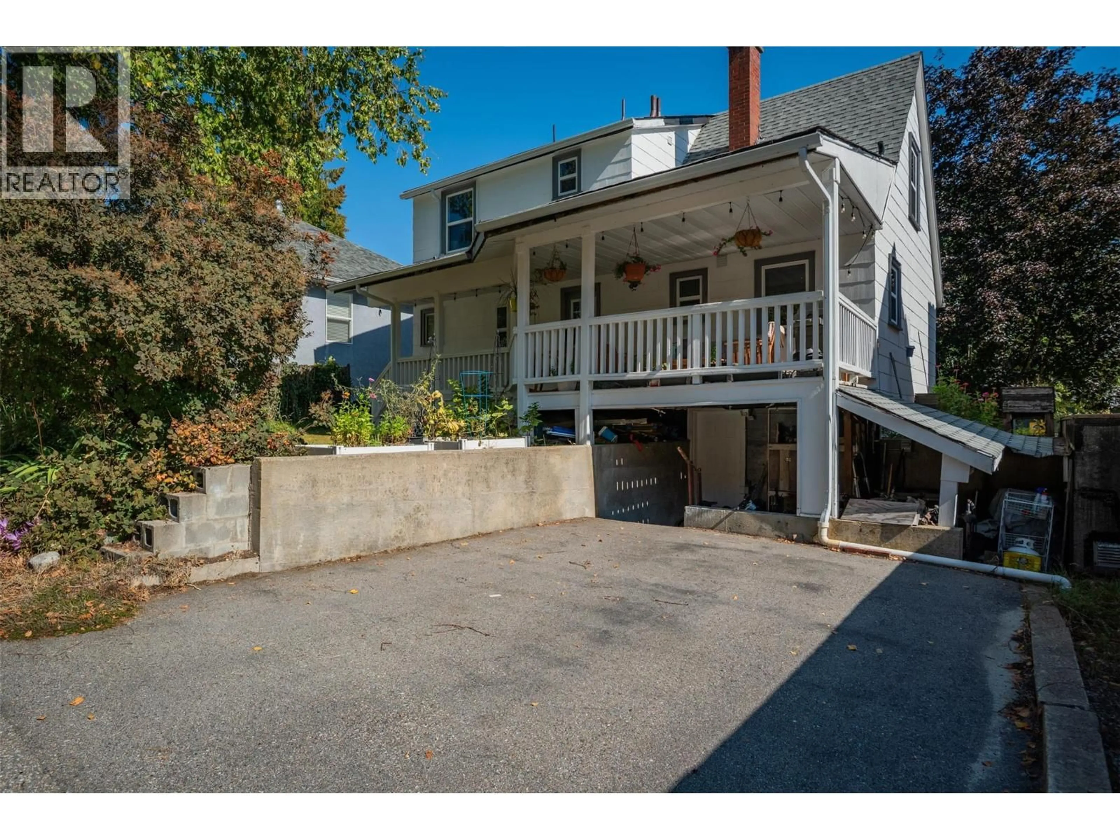755 ELIOT STREET, Warfield, British Columbia V1R2E6
Contact us about this property
Highlights
Estimated valueThis is the price Wahi expects this property to sell for.
The calculation is powered by our Instant Home Value Estimate, which uses current market and property price trends to estimate your home’s value with a 90% accuracy rate.Not available
Price/Sqft$247/sqft
Monthly cost
Open Calculator
Description
Welcome to 755 Elliott Street, where comfort, style, and convenience come together in a beautifully updated home. Tucked away on a quiet street just minutes from both Rossland and Trail, this property offers three-bedroom and two and a half bathrooms. Step inside to discover a warm and inviting main level, where the character of refinished hardwood floors (2019) pairs perfectly with modern touches. The upstairs bathroom, fully renovated in 2021, brings a fresh, contemporary feel, while the basement—finished for the very first time in 2020—adds incredible living space, which could be used as an in-law suite, with a secondary kitchen, new laminate, carpet, and a bathroom that was completely refreshed in 2024. Throughout the home, thoughtful updates provide peace of mind, including a 2019 hot water tank, and the entire property has just been repainted inside and out, giving it a crisp, move-in-ready finish. Whether you’re hosting family and friends, relaxing in one of the cozy living spaces, or enjoying the quiet location close to schools, trails, and amenities, this home is designed for easy everyday living. This home is truly a place to settle in and enjoy everything the Kootenays have to offer. (id:39198)
Property Details
Interior
Features
Basement Floor
Kitchen
10'1'' x 19'8''Family room
10'3'' x 21'3''Full bathroom
5'4'' x 10'0''Den
9'7'' x 9'8''Exterior
Parking
Garage spaces -
Garage type -
Total parking spaces 2
Property History
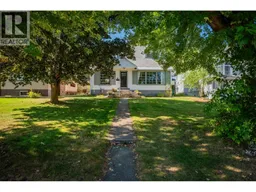 46
46
