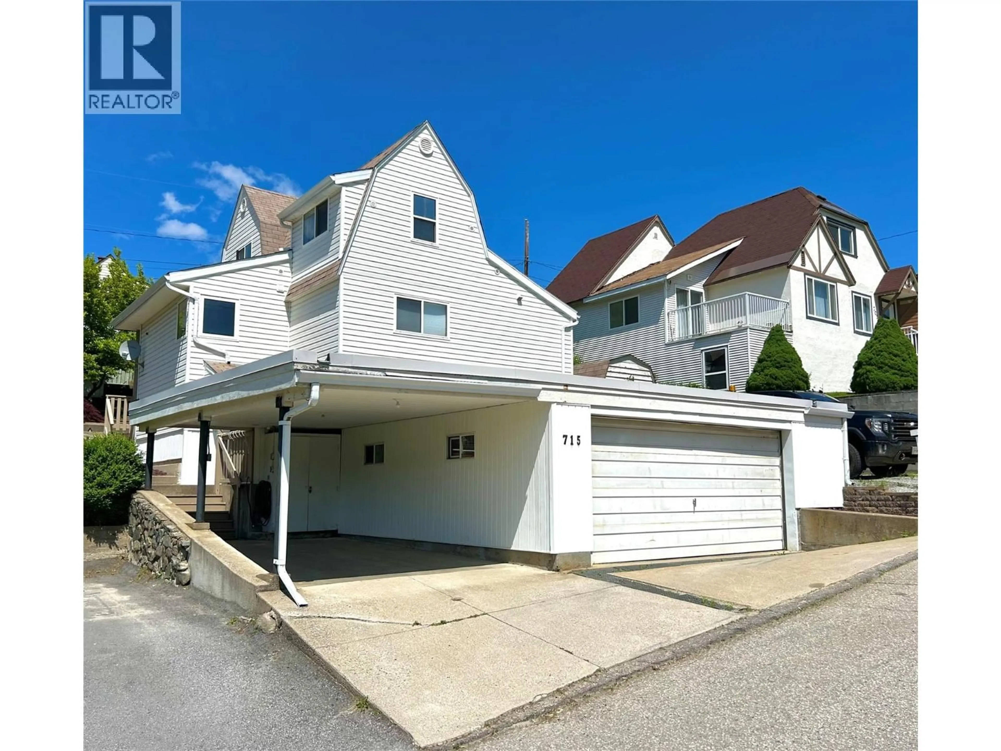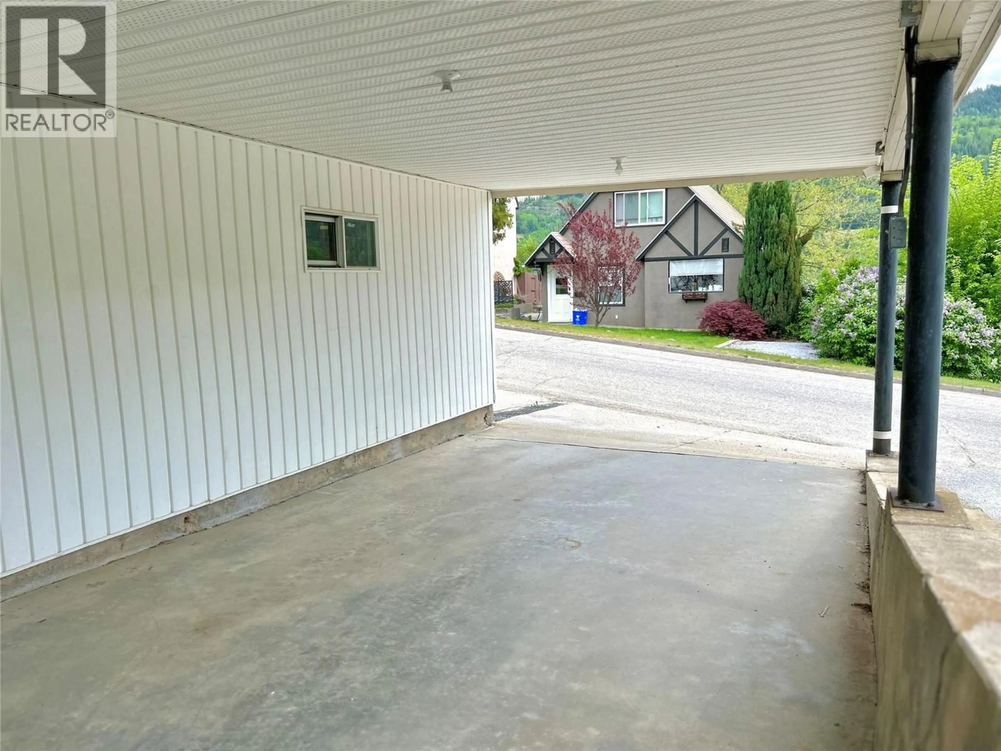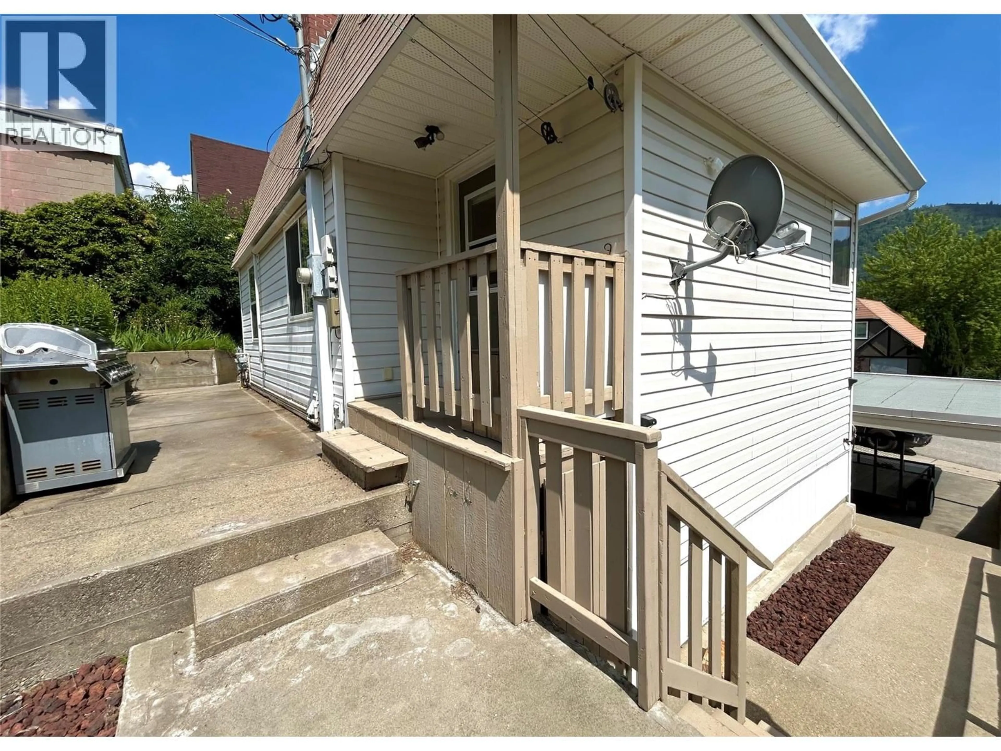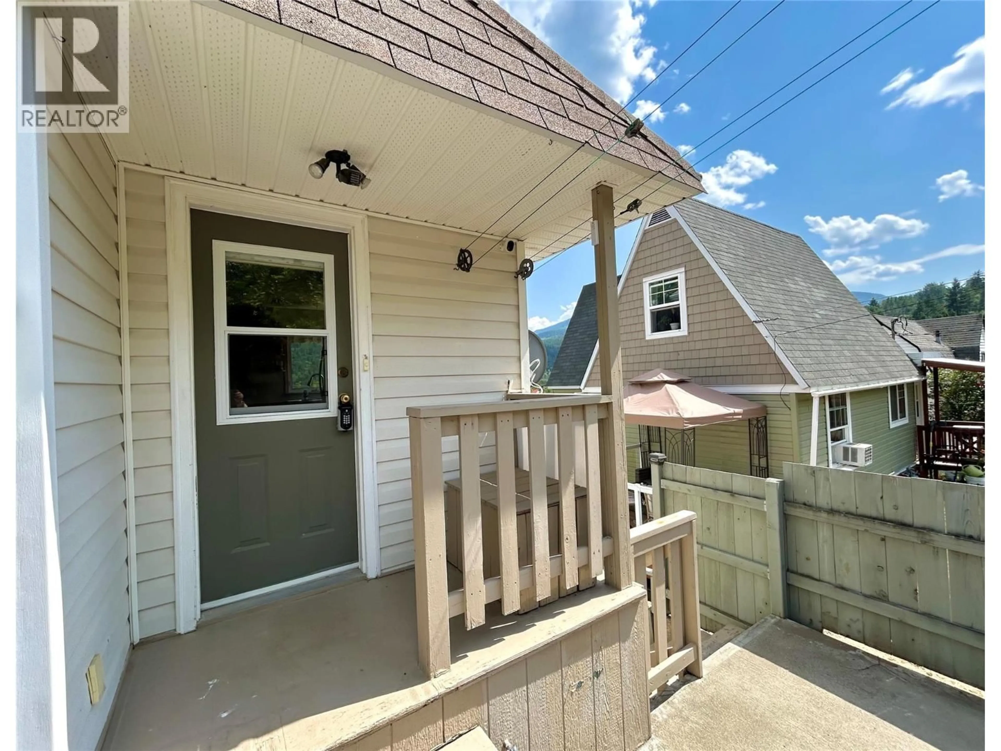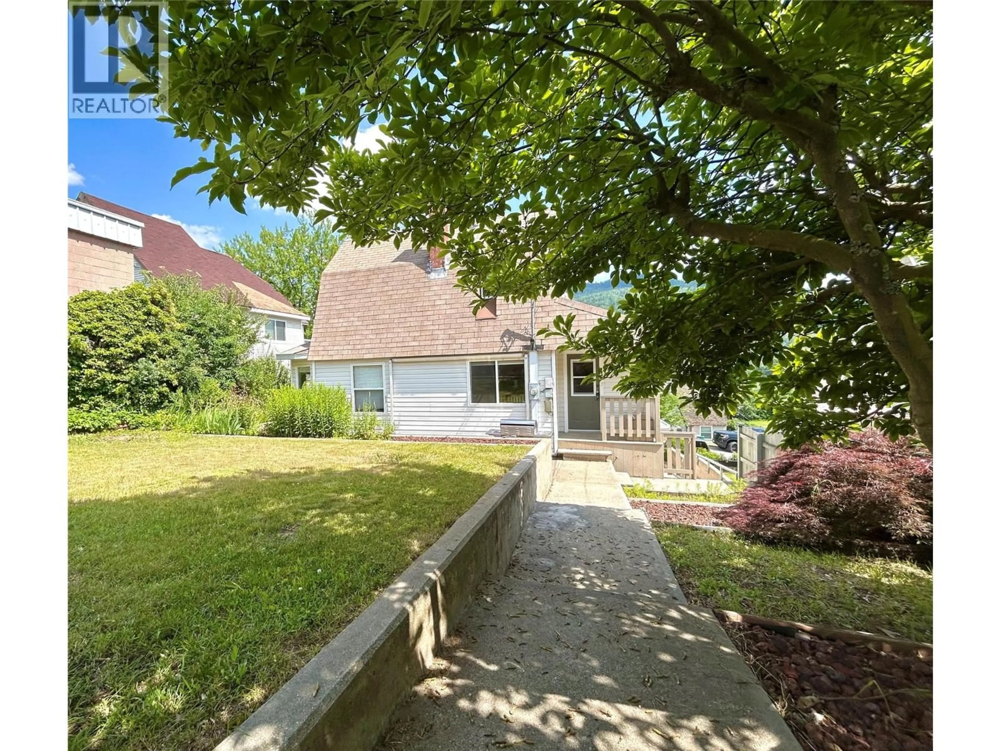715 SHAKESPEARE STREET, Warfield, British Columbia V1R2B3
Contact us about this property
Highlights
Estimated valueThis is the price Wahi expects this property to sell for.
The calculation is powered by our Instant Home Value Estimate, which uses current market and property price trends to estimate your home’s value with a 90% accuracy rate.Not available
Price/Sqft$291/sqft
Monthly cost
Open Calculator
Description
Welcome to this beautifully maintained and updated home located in the picturesque village of Warfield. This warm and inviting property offers four bedrooms—two upstairs, one on the main level, and one in the fully developed lower level—perfect for families of all sizes or those needing extra space for guests or a home office. Enjoy two full bathrooms, an upgraded kitchen with modern finishes, and a bright, spacious living room that’s perfect for relaxing or entertaining. Step outside to take in the stunning mountain views and soak up the sun in your private backyard, complete with alley access, a garden area, and room to grow or unwind. Car lovers and hobbyists will appreciate the large 23 x 20 heated garage, offering ample space for parking, storage, or a workshop. Bonus, the plumbing has all been updated, there’s a 200 AMP panel, A/C, a storage shed, garden shed and an additional Carport. Enjoy the best of both worlds, this property is snuggled right in between the town of Rossland and City of Trail. All this in a quiet and friendly neighborhood and only minutes from biking, hiking, skiing, golf and other outdoor adventures. Don’t miss out on this one, call your REALTOR® today! (id:39198)
Property Details
Interior
Features
Basement Floor
Utility room
6'6'' x 6'2''Bedroom
10'8'' x 12'0''Full bathroom
7'0'' x 5'6''Laundry room
6'2'' x 9'8''Exterior
Parking
Garage spaces -
Garage type -
Total parking spaces 4
Property History
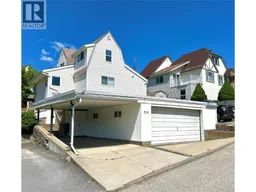 55
55
