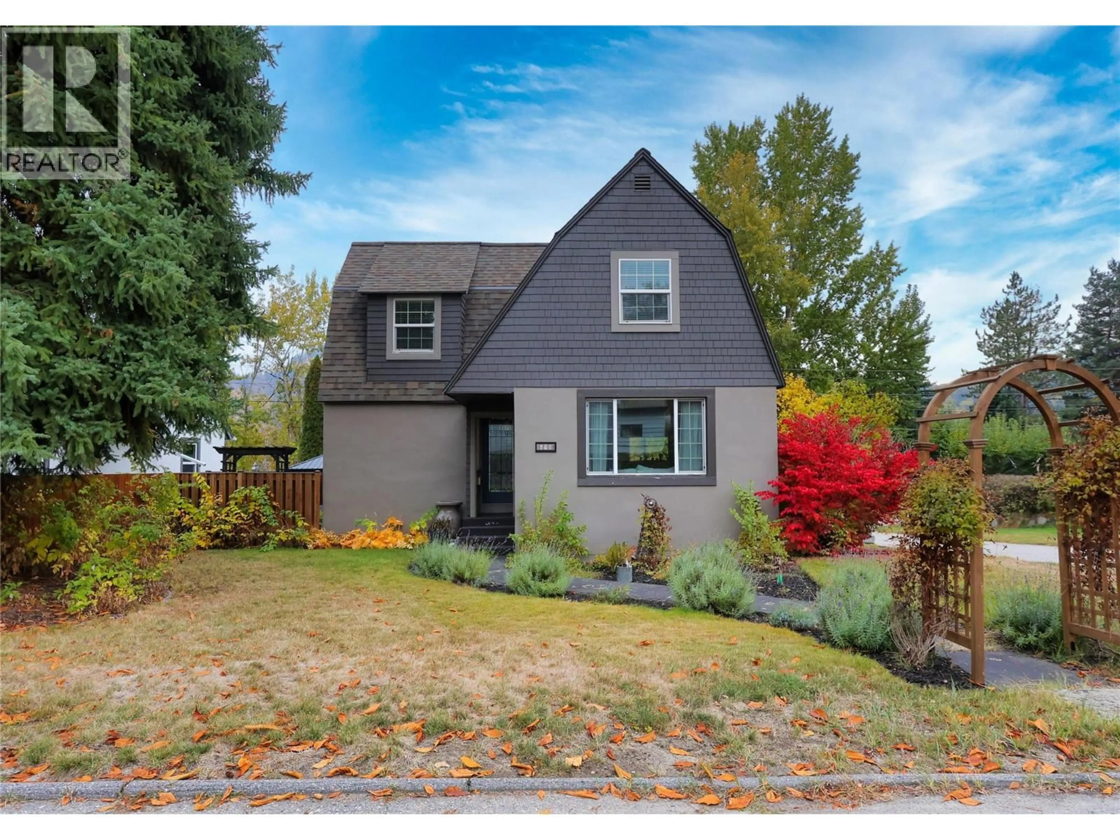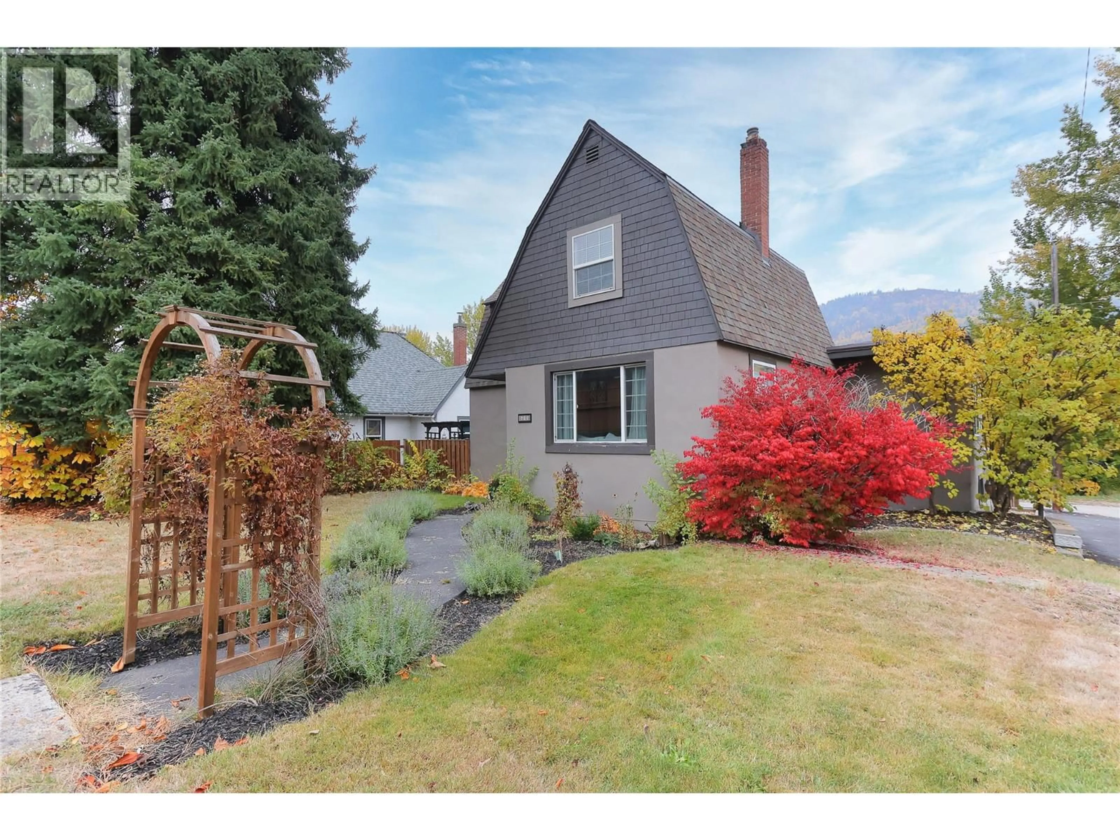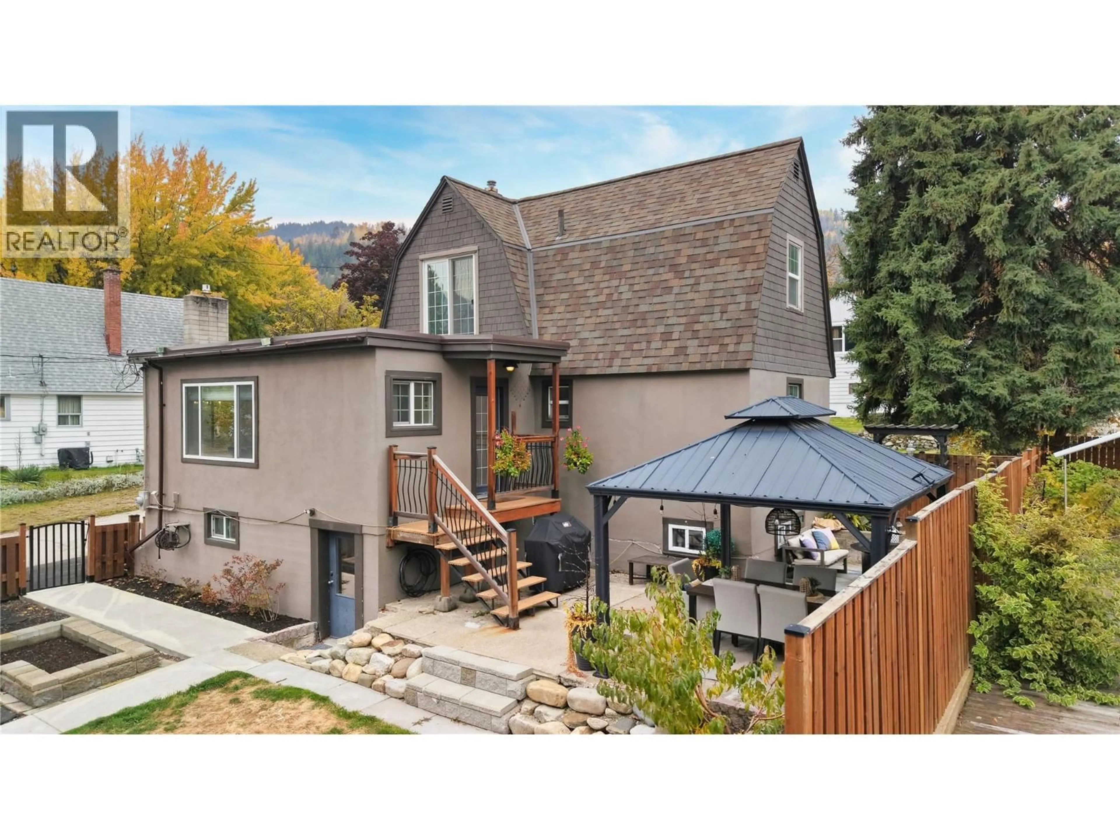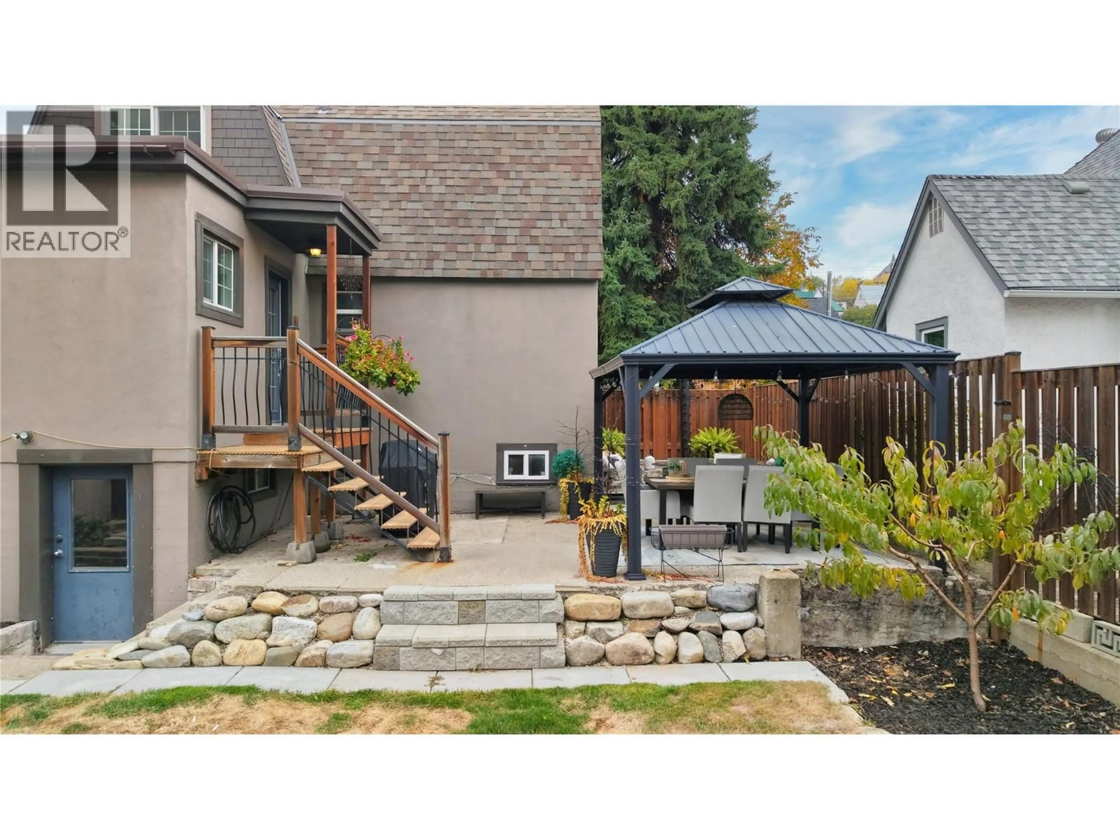698 KIPLING STREET, Warfield, British Columbia V1R2A2
Contact us about this property
Highlights
Estimated valueThis is the price Wahi expects this property to sell for.
The calculation is powered by our Instant Home Value Estimate, which uses current market and property price trends to estimate your home’s value with a 90% accuracy rate.Not available
Price/Sqft$245/sqft
Monthly cost
Open Calculator
Description
Welcome to this beautifully updated Warfield home that blends cozy character with modern style! Featuring 4–5 bedrooms and 2 bathrooms, this home has the space and flexibility your family needs, with updates you’ll appreciate for years to come. The kitchen has been recently renovated with sleek cabinetry and modern finishes, opening up to a spacious dining area with plenty of natural light and room for a big table. The main floor bathroom received the same amount of attention to detail! The living area offers a warm, inviting space and there's a bedroom on this level too. Upstairs has two more bedrooms, and patio doors opening up onto what could be another patio. The lower level provides 1 more bedroom, a bonus room being used as a bedroom, a rec room, your second bathroom, laundry and an exterior entrance. Outside, enjoy a private fenced yard, a lovely patio area and tons of extra paved parking. Mechanically, this home checks all the boxes: Windows & doors (2014), kitchen, bathroom & driveway updates (2023), torch-on roof (2018), main roof (2016), hot water tank (within 5 years) and a brand new central A/C (2025). Located in a great neighborhood just 12 minutes to the notable Red Mountain Ski Resort, Redstone Golf and 6 minutes to all your shopping in downtown Trail! This home is move-in ready and waiting for you to make it yours. (id:39198)
Property Details
Interior
Features
Basement Floor
Storage
3'7'' x 5'11''Laundry room
4'7'' x 10'Full bathroom
6'8'' x 6'11''Other
7'11'' x 121'Exterior
Parking
Garage spaces -
Garage type -
Total parking spaces 5
Property History
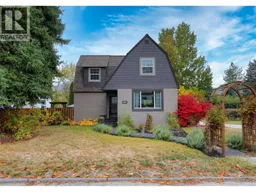 54
54
