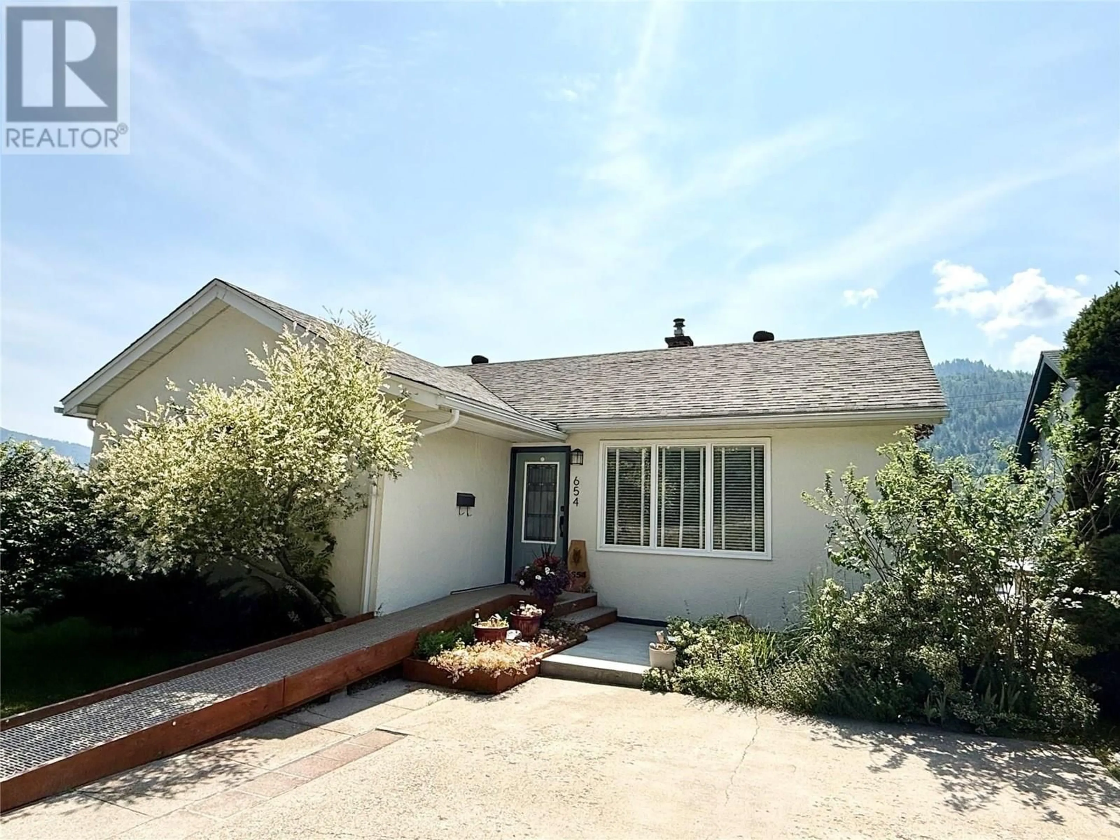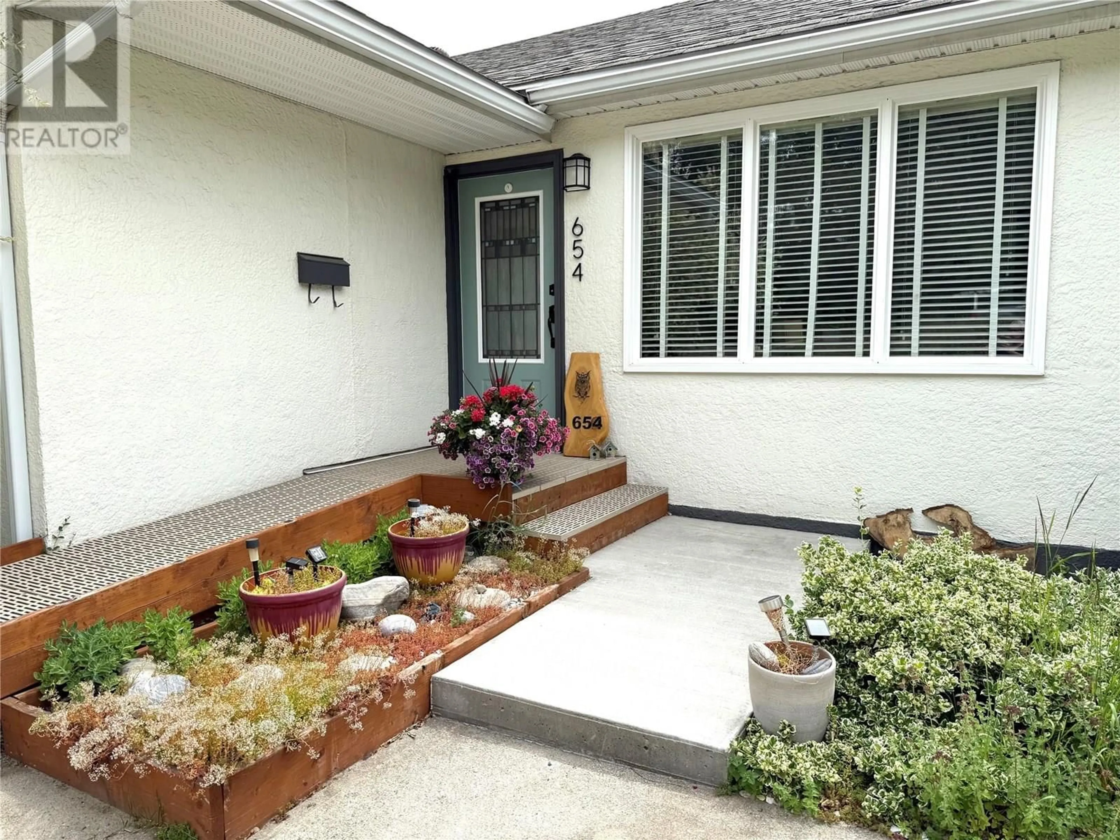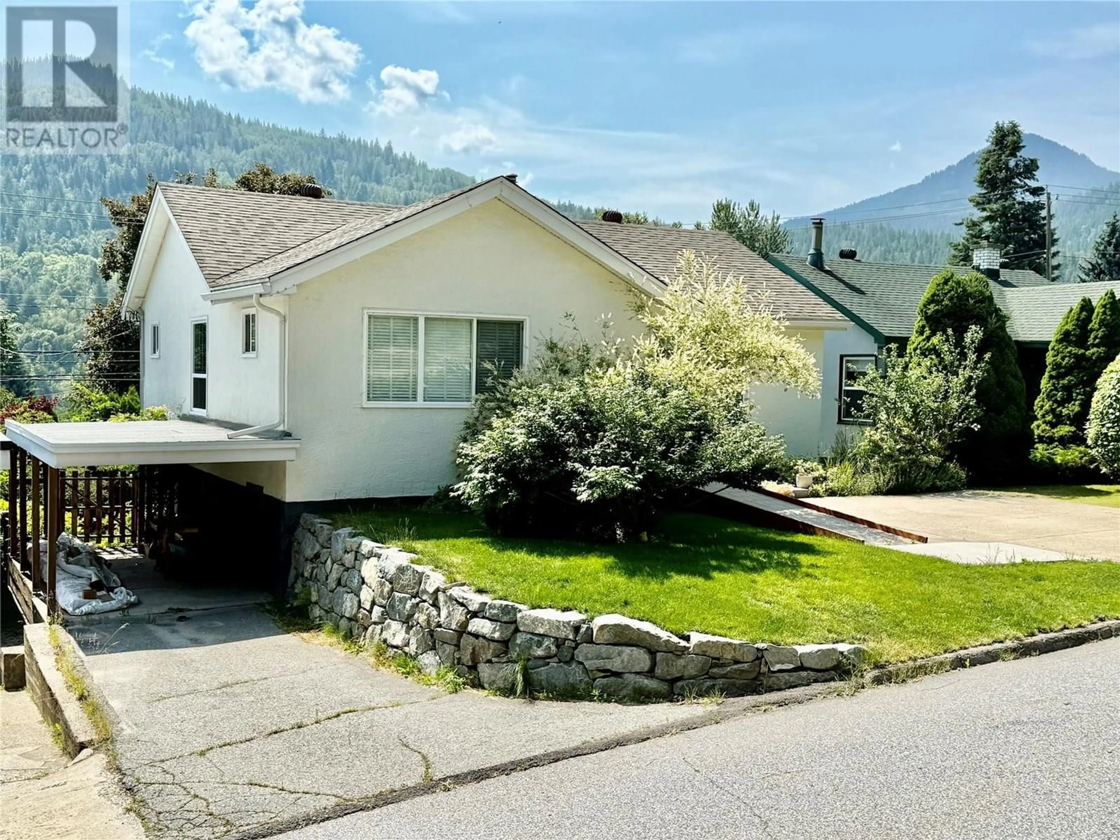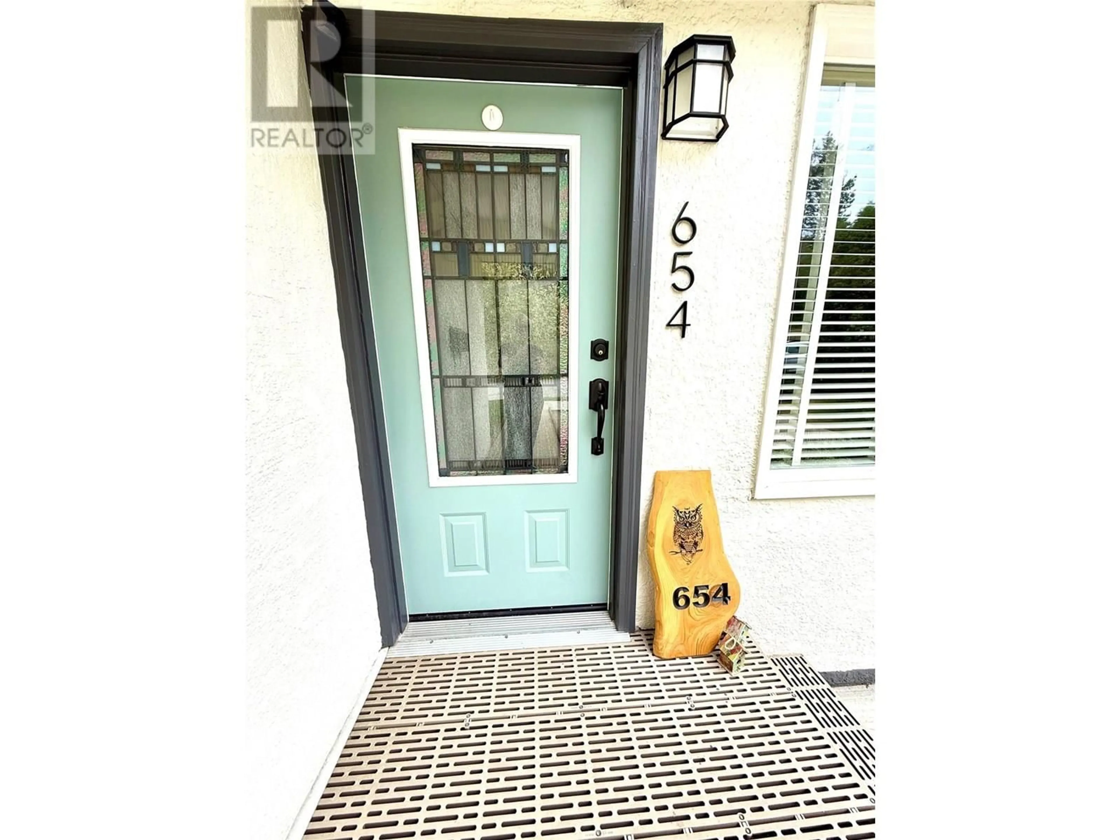654 SCHOFIELD HIGHWAY, Warfield, British Columbia V1R2G8
Contact us about this property
Highlights
Estimated valueThis is the price Wahi expects this property to sell for.
The calculation is powered by our Instant Home Value Estimate, which uses current market and property price trends to estimate your home’s value with a 90% accuracy rate.Not available
Price/Sqft$400/sqft
Monthly cost
Open Calculator
Description
Welcome to 654 Scholield Highway! This beautiful, well-loved home is still owned by an original family member. There has been pride in ownership through the generations, with an updated 200-amp electrical system, roof, windows, furnace, and bathroom. While still maintaining all the charm of yesteryears, showcasing the beautiful hardwood floors, coved ceilings, and curved hall entries. This home currently has 3 bedrooms on the main floor and an extra room in the basement that wouldn't take much work to be a 4th bedroom. The warm, inviting kitchen has been updated with stunning wood butcher's block counter tops and a large stainless steel drop-in sink. The basement is mainly unfinished; It's waiting for you to add your touches. Whether it's more bedrooms, an extra bathroom, or even a family room. This home is completely wheelchair accessible, with custom ramps to access the house and carport, wide hallways, and an elevator to access the basement and backyard porch. There is a stunning 14x22 ft deck just off the kitchen with plenty of space for those family BBQs or enjoying your morning coffee. The backyard has a cozy porch area, garden beds, and fruit trees. Plus, it's fenced in, keeping your pets and kids safe. The location is fantastic! You can feel comfortable knowing your kids will just have a short walk to the elementary school. Make this your forever home! (id:39198)
Property Details
Interior
Features
Basement Floor
Den
9'1'' x 16'7''Property History
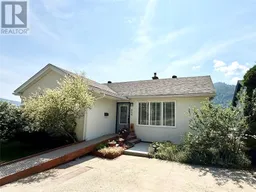 69
69
