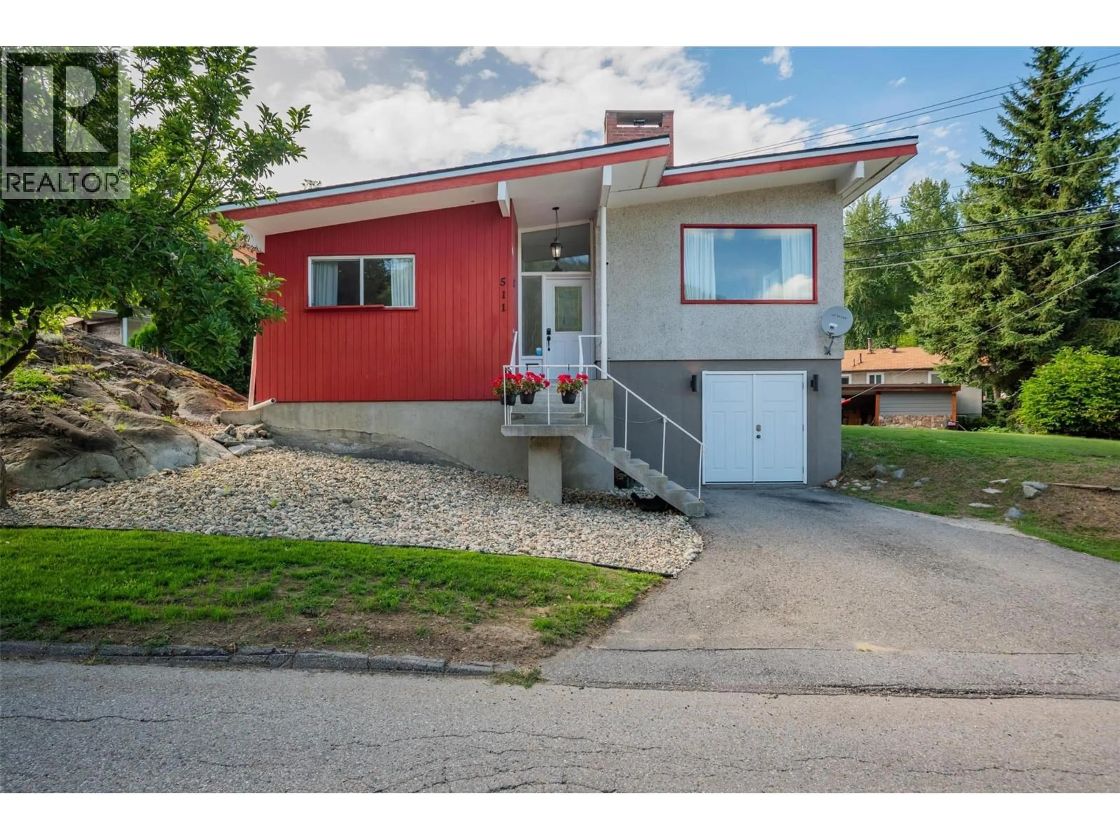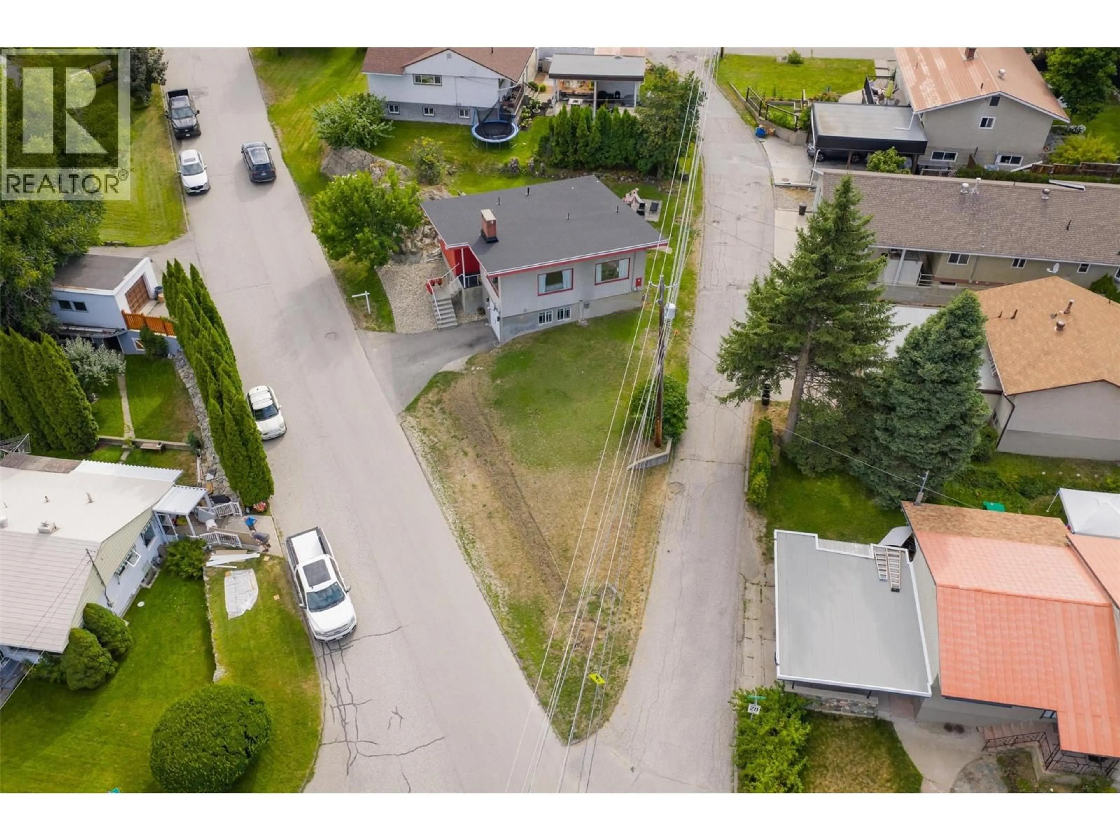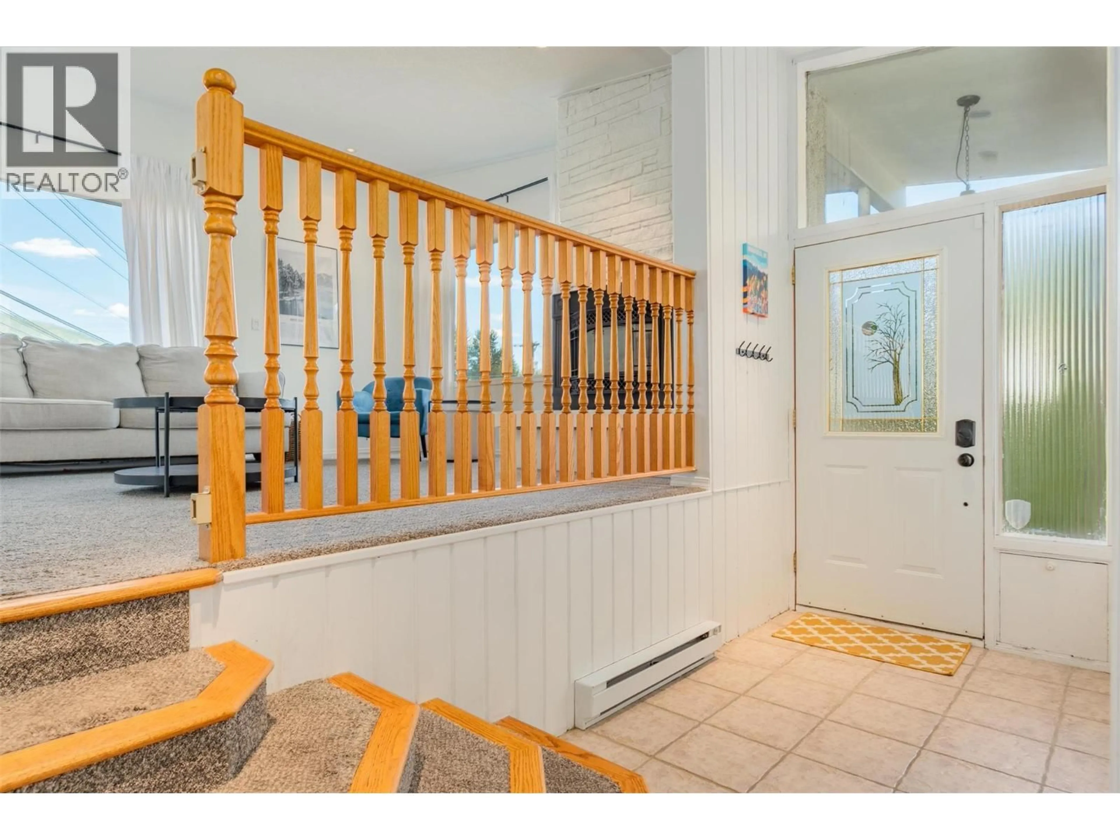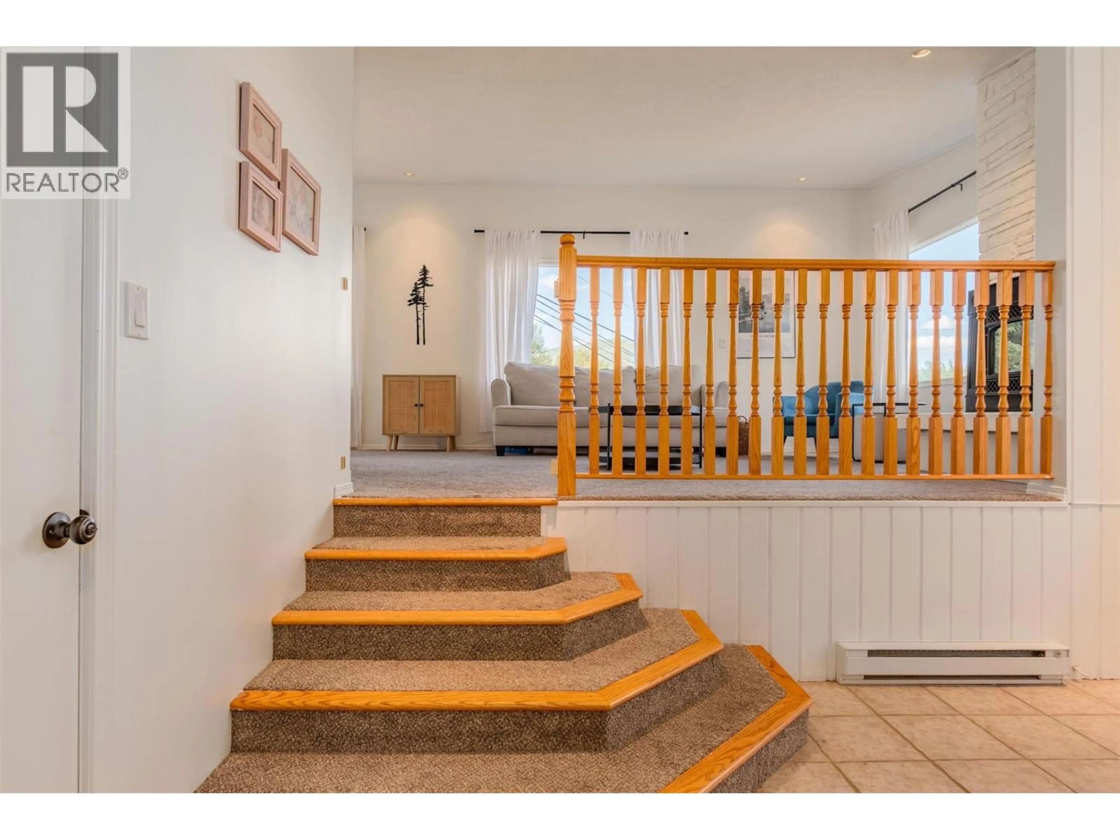511 FORREST DRIVE, Warfield, British Columbia V1R2H3
Contact us about this property
Highlights
Estimated valueThis is the price Wahi expects this property to sell for.
The calculation is powered by our Instant Home Value Estimate, which uses current market and property price trends to estimate your home’s value with a 90% accuracy rate.Not available
Price/Sqft$261/sqft
Monthly cost
Open Calculator
Description
Welcome to 511 Forrest Drive – Where Space, Comfort & Convenience Come Together! This charming 3-bedroom, 2-bathroom home is nestled on a spacious double lot in a quiet, family-friendly neighborhood and offers the perfect blend of functionality and opportunity. It features a brand new roof (installed in May 2025), updated electrical, and a finished basement with an in-law suite—ideal for guests, extended family, or added rental potential. Stay cozy year-round with two gas fireplaces, and take advantage of plenty of off-street parking for multiple vehicles. Located just a short walk from the local school and close to amenities, this home offers both convenience and peace of mind. The double lot provides extra space for gardening, recreation, or future expansion. Whether you’re a first-time buyer, upsizing, or looking for an investment, 511 Forrest Drive is a smart move in a sought-after location. (id:39198)
Property Details
Interior
Features
Main level Floor
Laundry room
4' x 4'Mud room
6' x 6'Storage
7' x 8'Full bathroom
Exterior
Parking
Garage spaces -
Garage type -
Total parking spaces 4
Property History
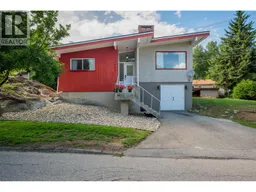 43
43
