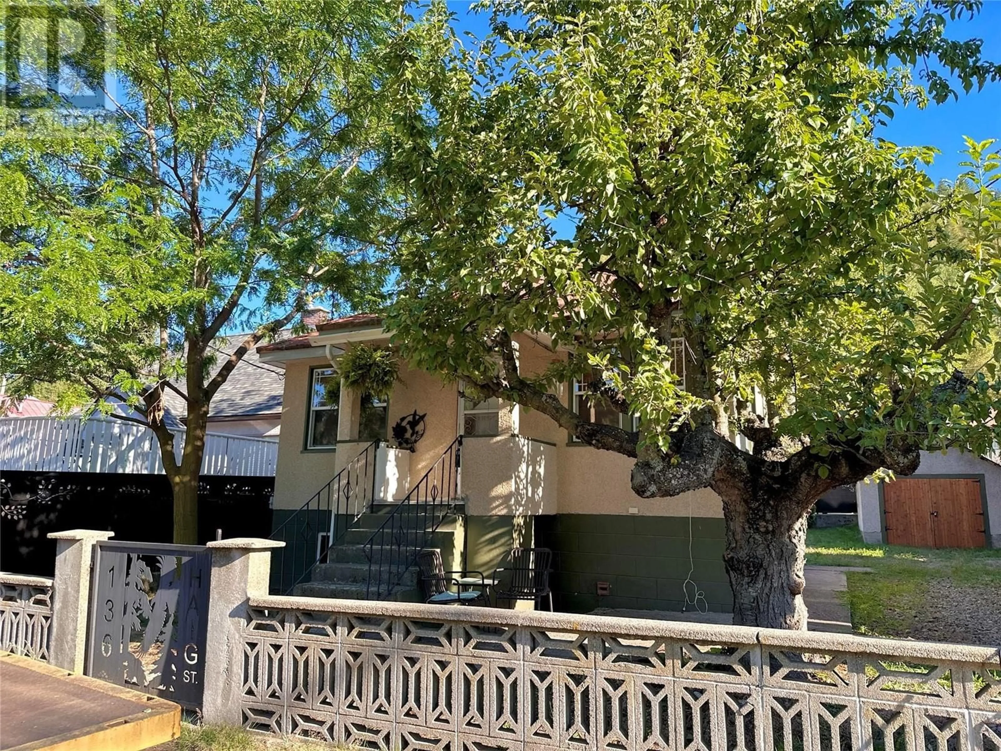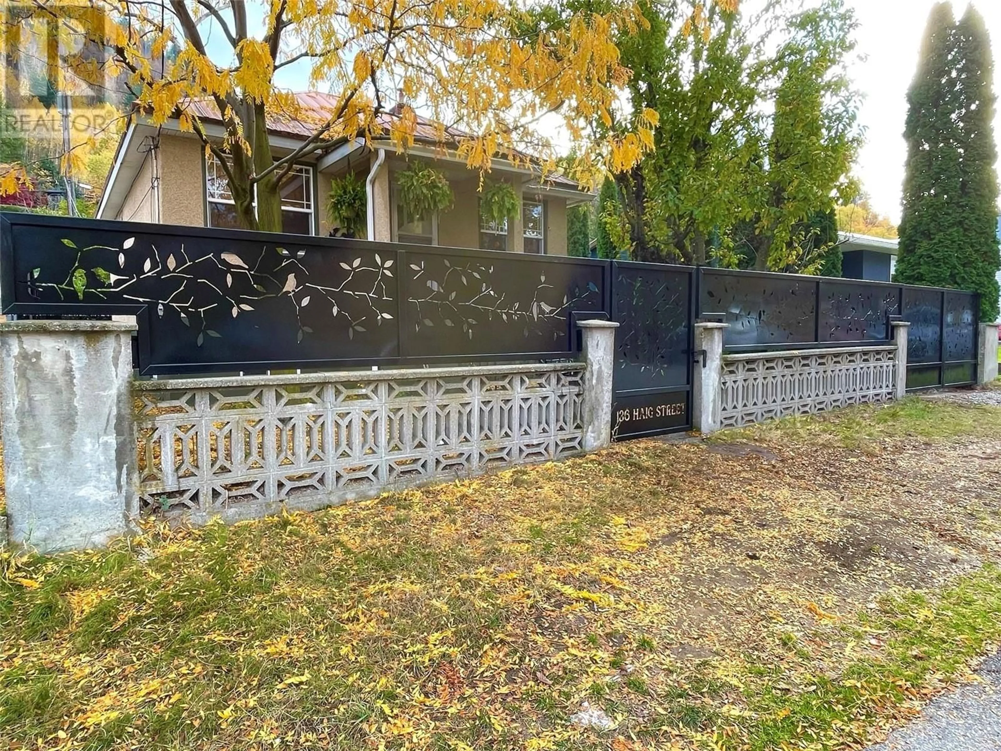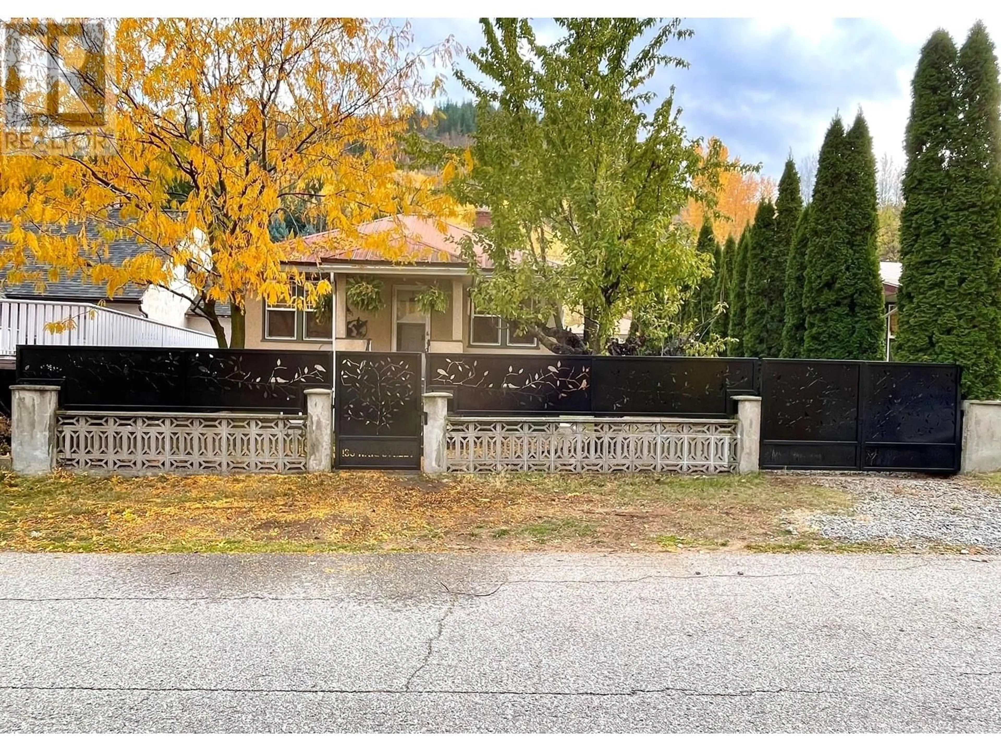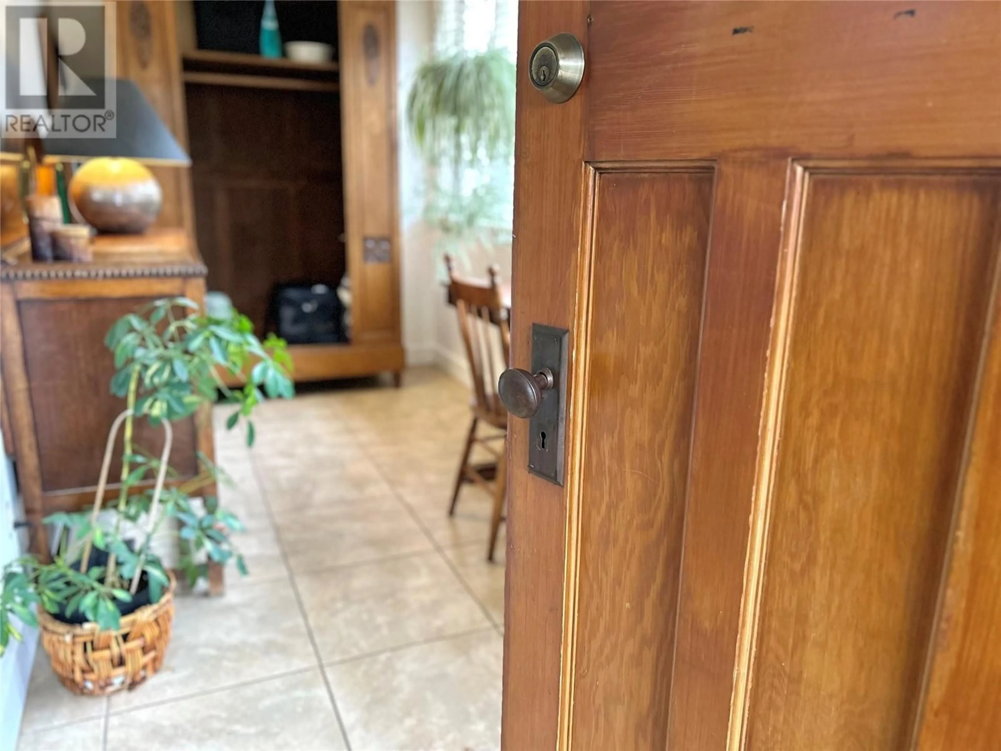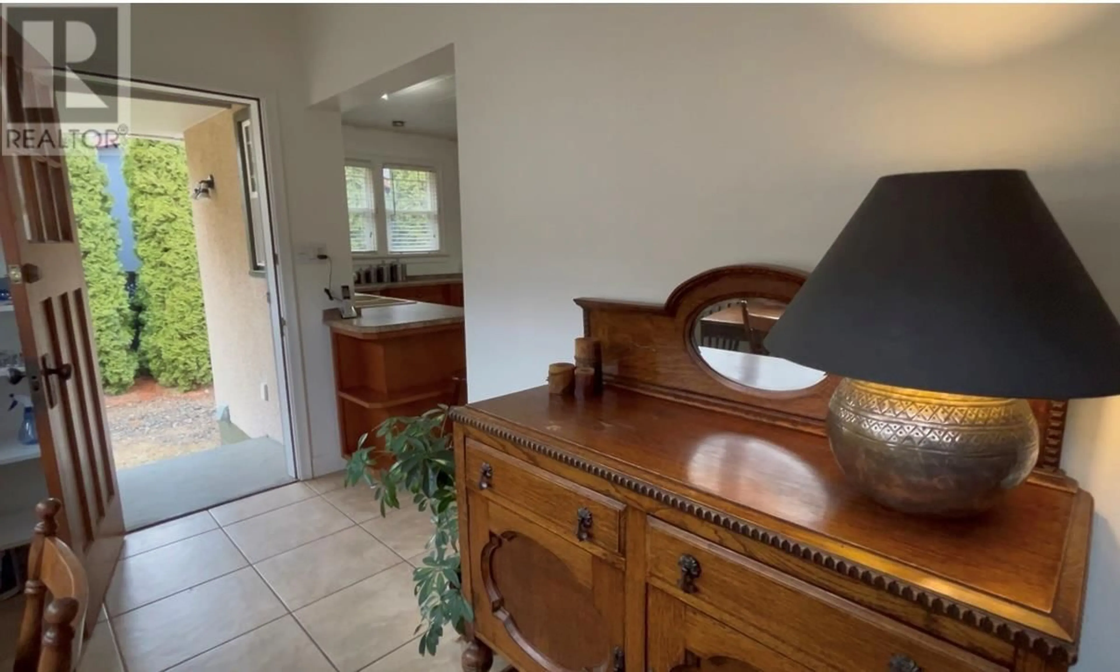136 Haig Street, Warfield, British Columbia V1R2L9
Contact us about this property
Highlights
Estimated ValueThis is the price Wahi expects this property to sell for.
The calculation is powered by our Instant Home Value Estimate, which uses current market and property price trends to estimate your home’s value with a 90% accuracy rate.Not available
Price/Sqft$487/sqft
Est. Mortgage$1,288/mo
Tax Amount ()-
Days On Market14 days
Description
This delightful one-bedroom, one-bathroom home is nestled on a large, flat lot offering endless potential and a prime location near the ski hill, golf course, hiking and biking trails, schools, town, and public transit. The property is fully fenced with a stylish, custom aluminum metal fence and a 12x20 garage, perfect for storage or a workshop. Inside, you’ll find a beautifully updated kitchen featuring stunning heated floors, wood cabinetry and brand-new appliances, creating an ideal space for cooking and entertaining. The home’s hardwood floors gleam throughout, offering warmth and character. The bright living spaces are flooded with natural light, thanks to the many windows throughout. The basement has already been framed for another potential bathroom and bedroom, and it offers a separate entrance—ideal for kids, guests or even a private office space. This charming home offers the perfect blend of convenience and outdoor adventure, located just minutes from the ski hill, golf course, hiking, and biking trails. Whether you enjoy hitting the slopes in the winter, golfing in the summer, or exploring the scenic trails year-round, this location has it all. Call to book your showing today! (id:39198)
Property Details
Interior
Features
Main level Floor
Full bathroom
9'4'' x 6'8''Primary Bedroom
10'0'' x 11'0''Living room
12'5'' x 10'11''Sunroom
5'10'' x 14'9''Exterior
Features
Parking
Garage spaces 6
Garage type Detached Garage
Other parking spaces 0
Total parking spaces 6
Property History
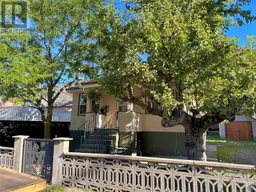 36
36
