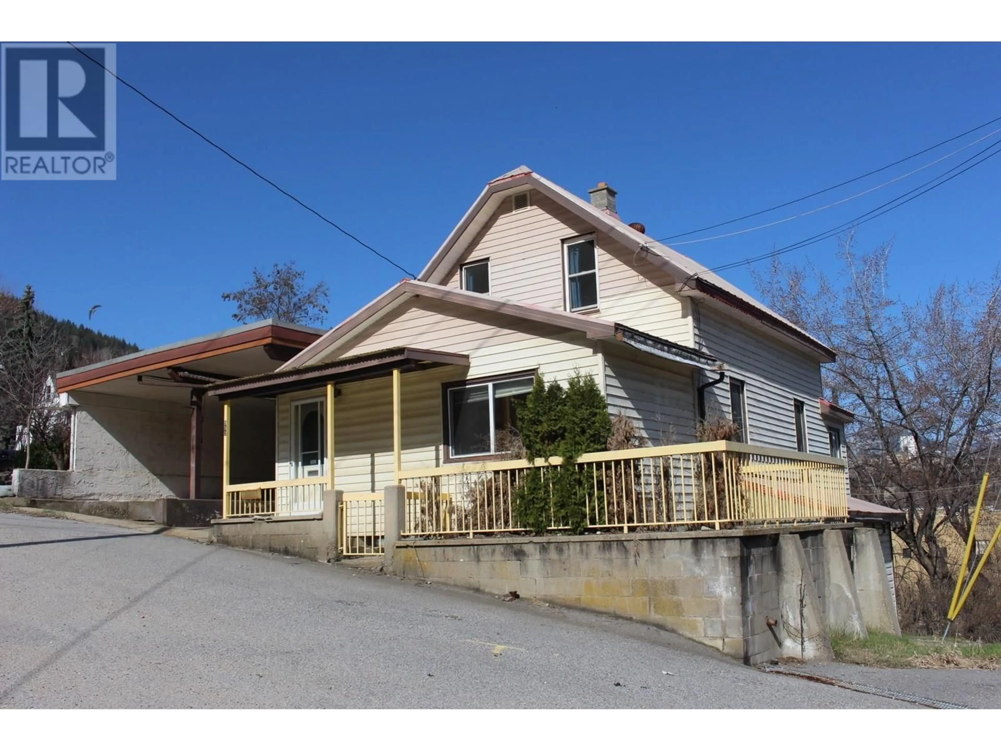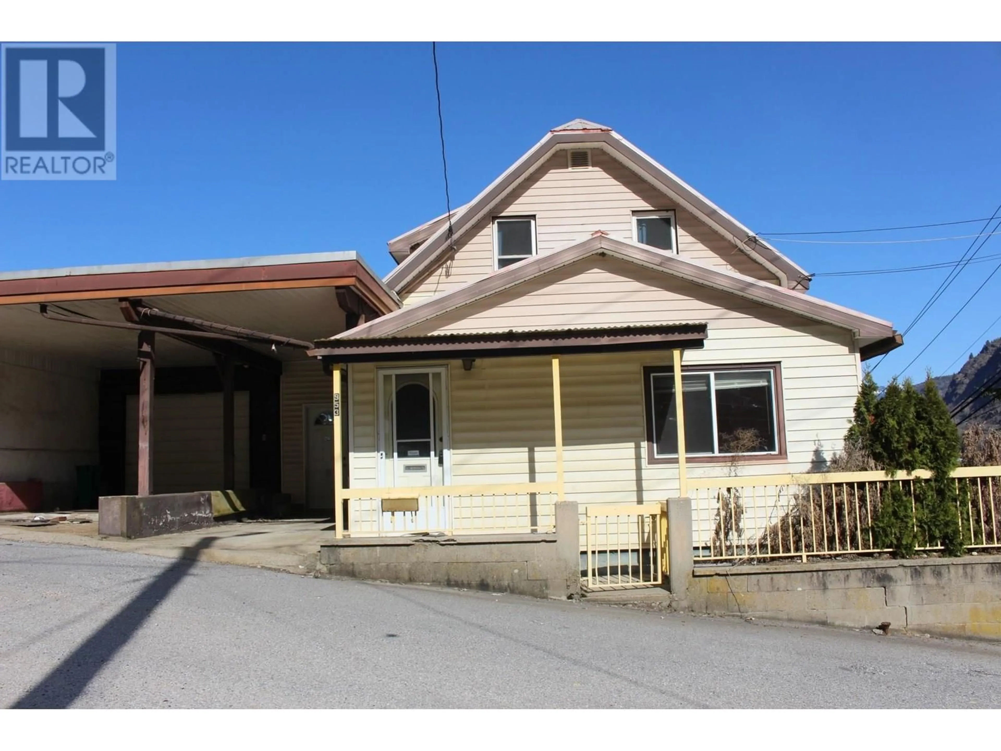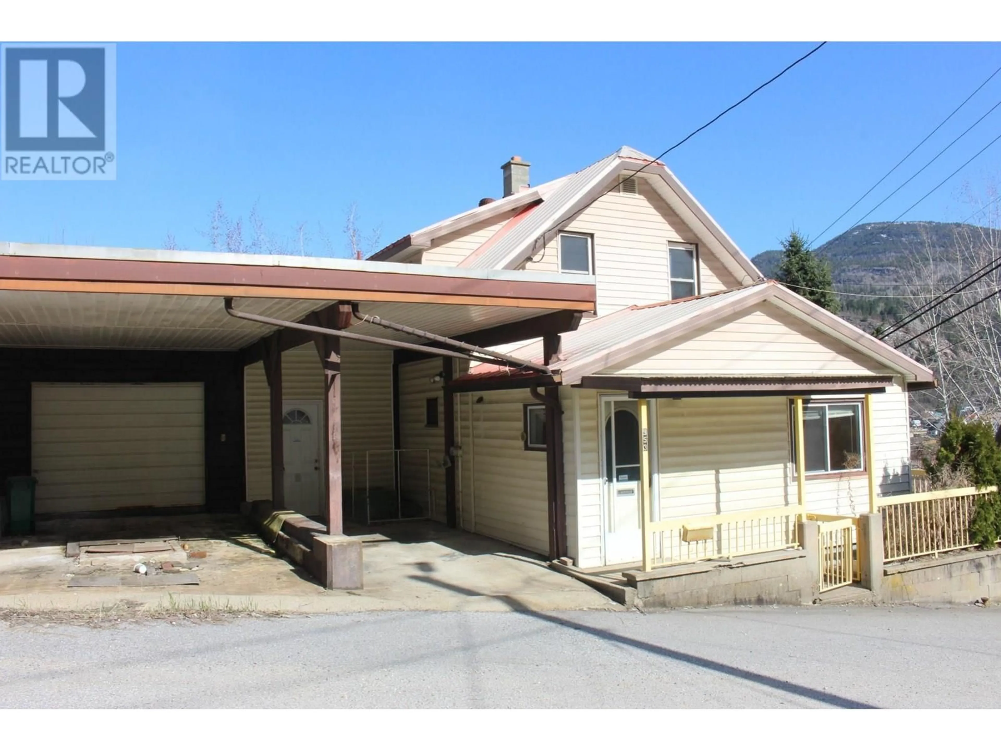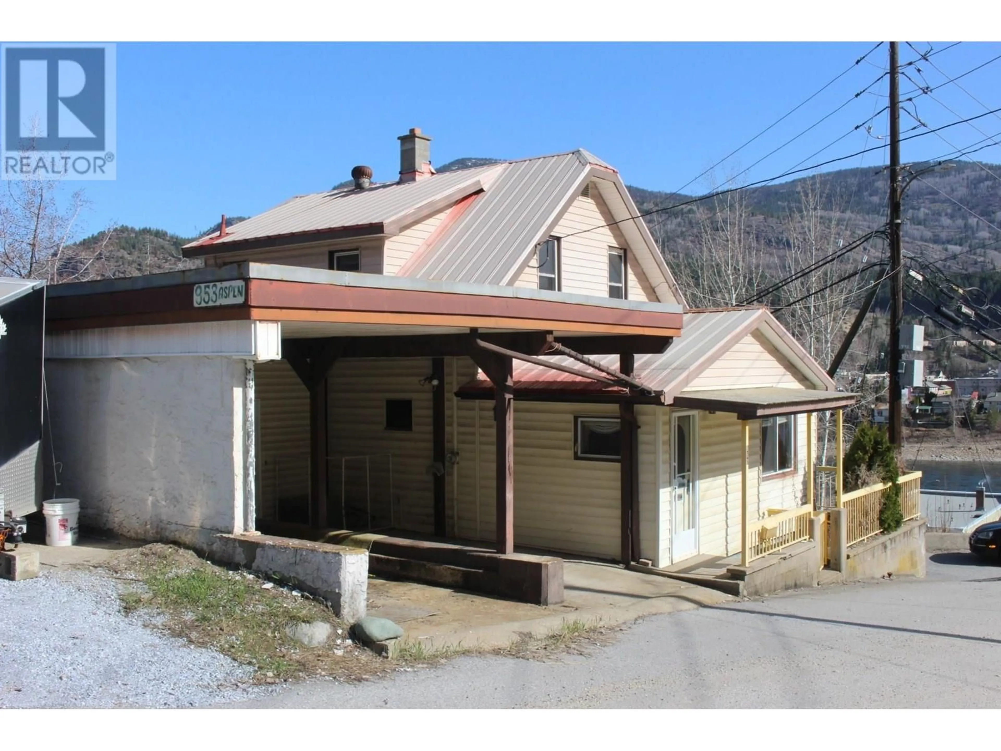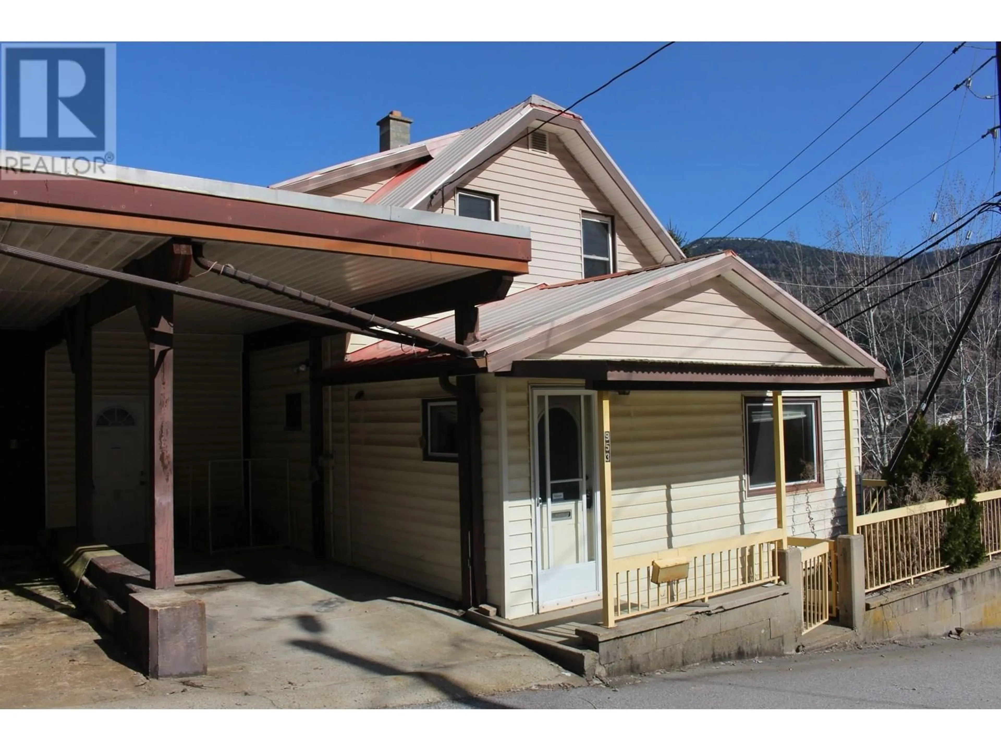953 ASPEN STREET, Trail, British Columbia V1R3Y1
Contact us about this property
Highlights
Estimated valueThis is the price Wahi expects this property to sell for.
The calculation is powered by our Instant Home Value Estimate, which uses current market and property price trends to estimate your home’s value with a 90% accuracy rate.Not available
Price/Sqft$181/sqft
Monthly cost
Open Calculator
Description
Tucked away on a quiet no-thru street in West Trail, this unique property offers two covered off-street parking spots and a low-yard maintenance lifestyle. This home will require you to roll up your sleeves to put it back to it's former glory. At one time, there was a renovated upper bath that needs some work to make it shine again. The kitchen will require a make over, including all appliances. The flooring is currently older carpet, that may be hiding some hardwood flooring beneath. Unauthorized inlaw suite is tenanted. (id:39198)
Property Details
Interior
Features
Lower level Floor
Full bathroom
6'0'' x 8'0''Bedroom
8'9'' x 9'1''Kitchen
8'9'' x 11'0''Exterior
Parking
Garage spaces -
Garage type -
Total parking spaces 1
Property History
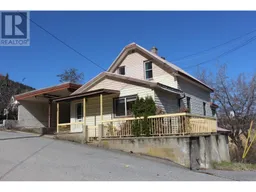 46
46
