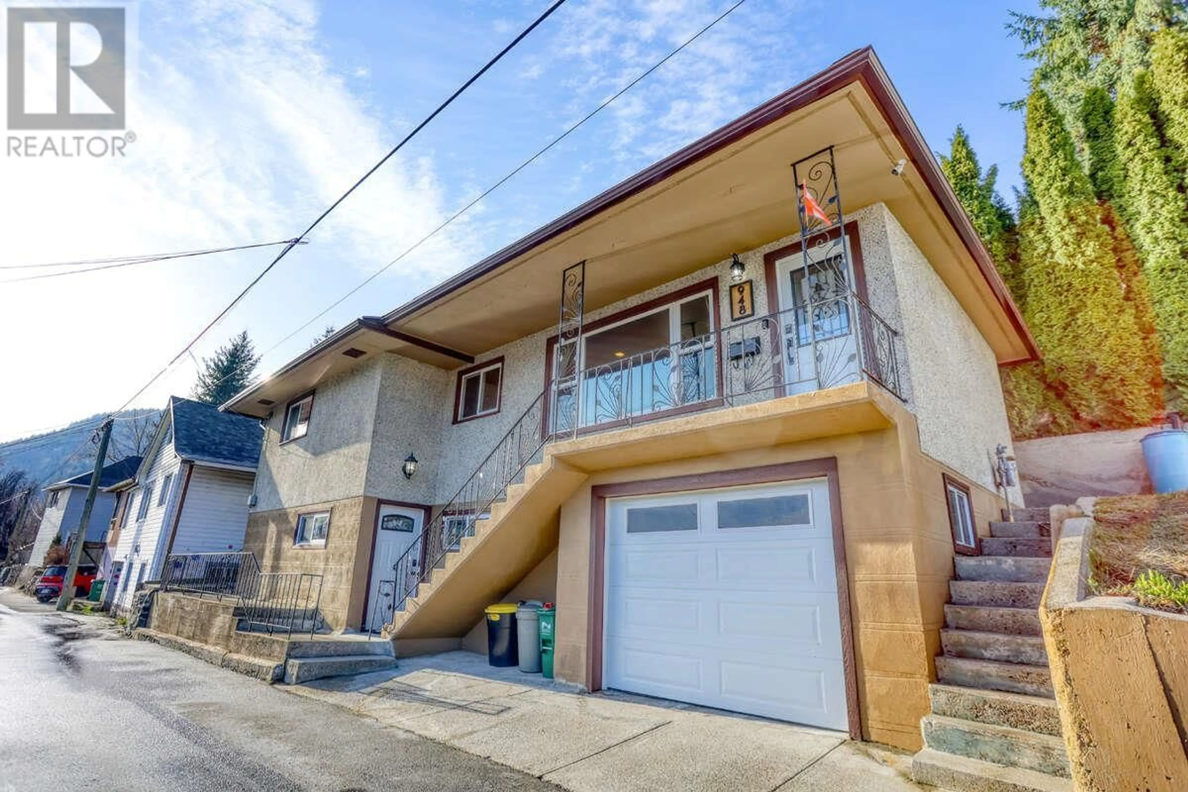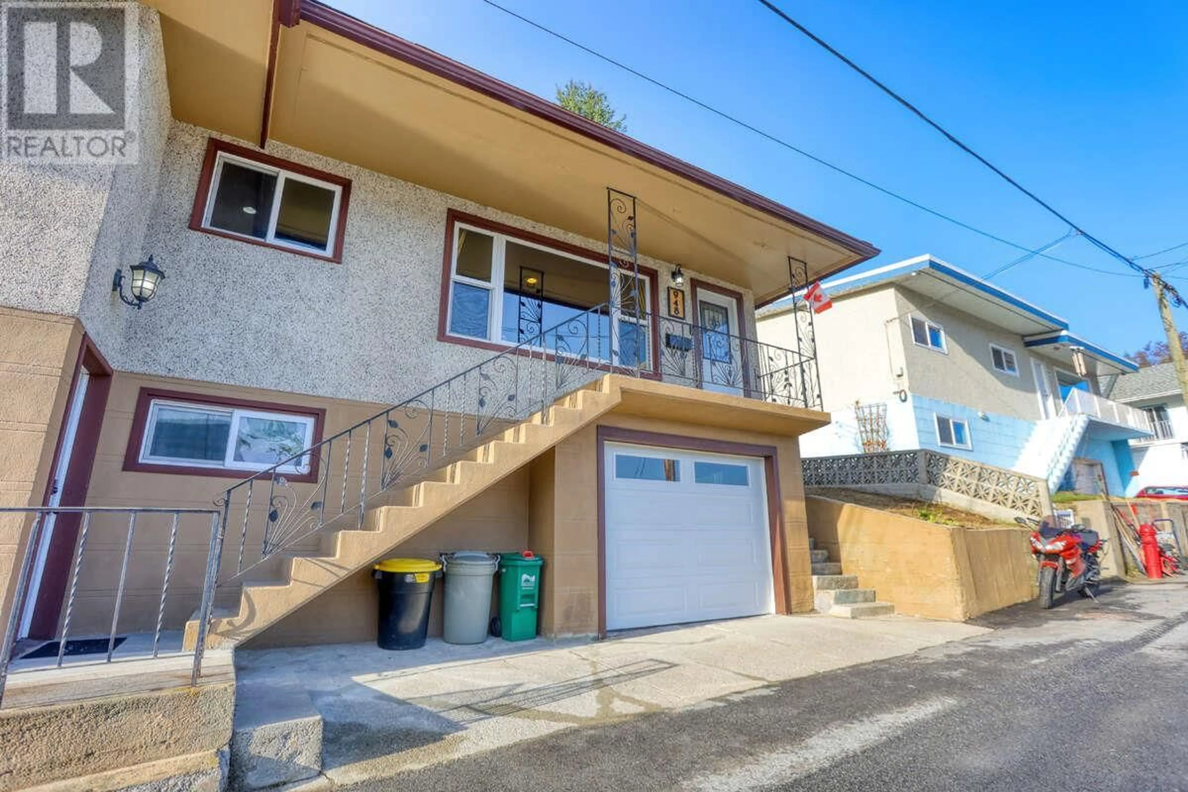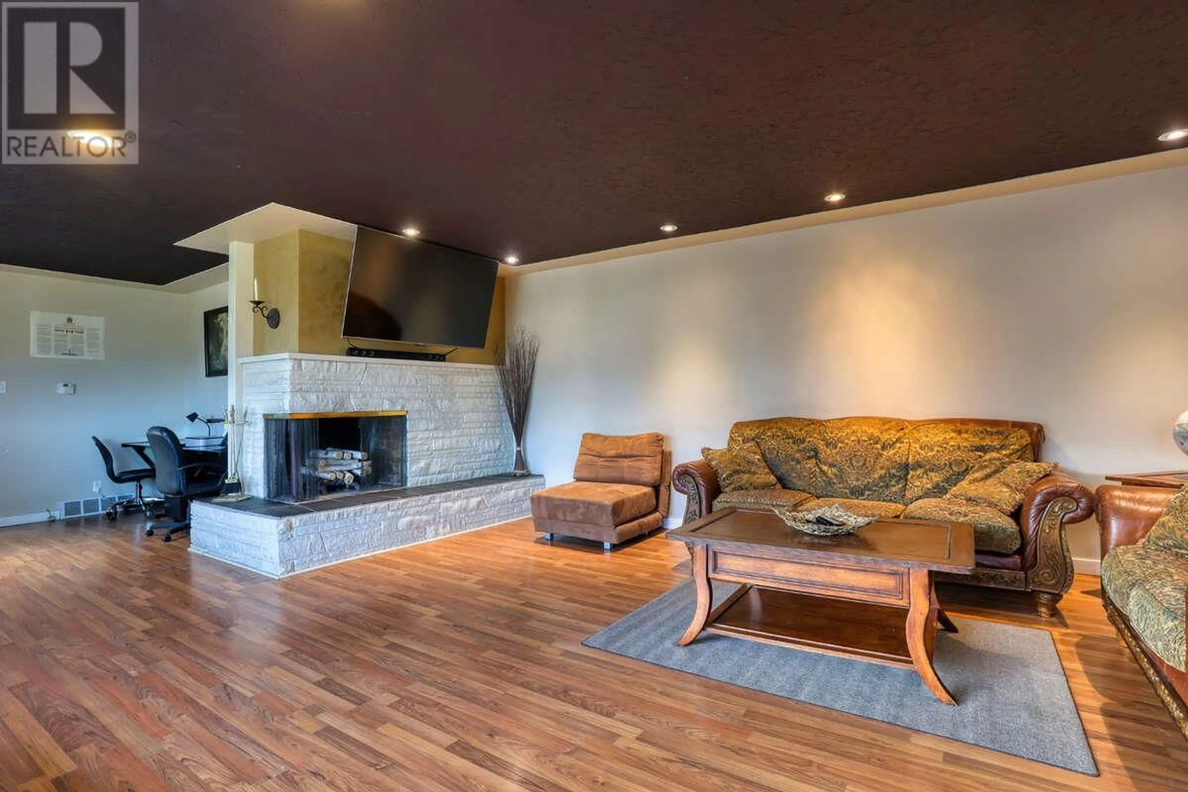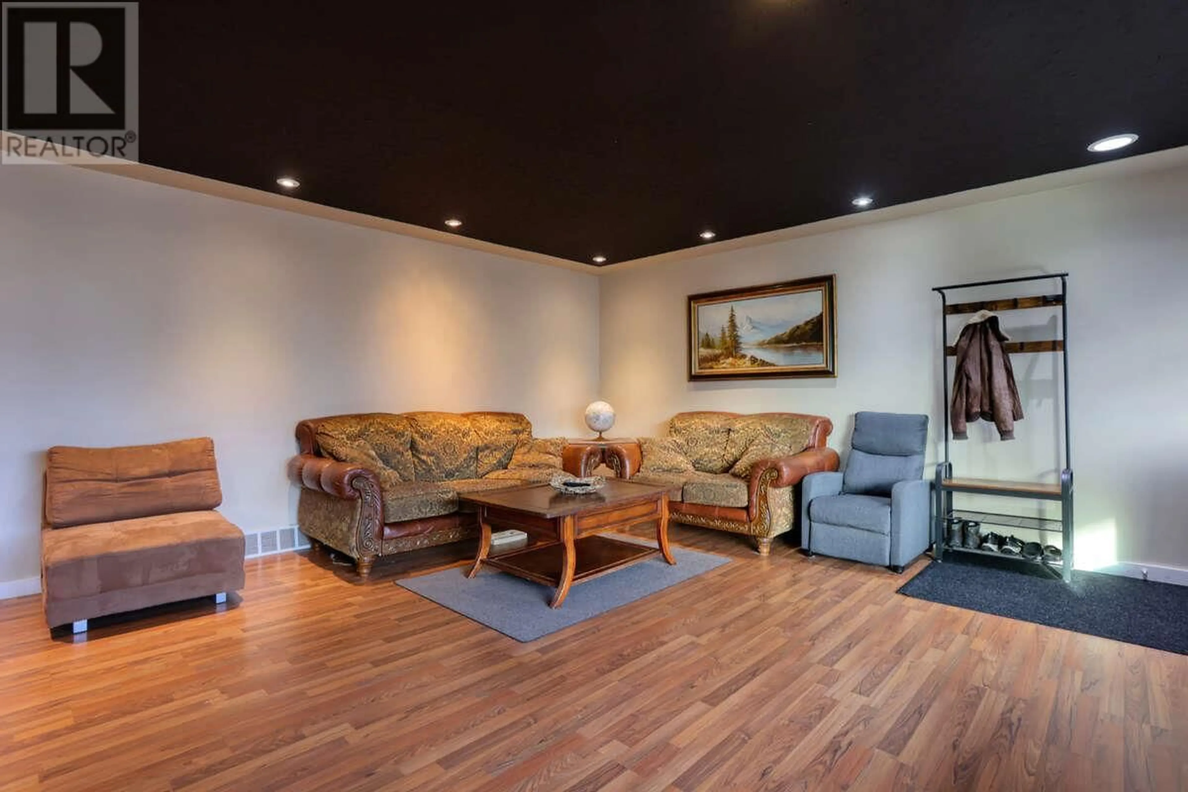948 WARREN LANE, Trail, British Columbia V1R3G7
Contact us about this property
Highlights
Estimated valueThis is the price Wahi expects this property to sell for.
The calculation is powered by our Instant Home Value Estimate, which uses current market and property price trends to estimate your home’s value with a 90% accuracy rate.Not available
Price/Sqft$192/sqft
Monthly cost
Open Calculator
Description
For more information, please click Brochure button. Perched on one potentially largest lots in the neighborhood (0.16 acres), this 2,100 sq. ft. gem is truly the crown jewel of the area. With smart updates, income potential, and stunning views, it blends modern comfort with timeless elegance. Every inch of this home has been thoughtfully curated—from its income-generating basement unregistered suite to its serene backyard oasis. Highlights include a grand living room with fireplace, mounted TV, and sweeping views of the Monashee Mountains and Trail’s iconic bridge. Upstairs, three spacious bedrooms offer stylish lighting and warmth, while the gourmet kitchen features quartz counters, premium stone/porcelain backsplash, pot lights, and ample cabinetry. The home boasts modern plumbing, electrical, CCTV, Ring doorbell, energy-efficient double-paned windows, and a sleek updated bathroom. A dedicated laundry room adds convenience. The private-entry basement studio includes a kitchenette, bath, and fire exit—perfect for BNB or tenants. The heated garage fits a large SUV, and the smart eavestroughs with built-in heaters ensure year-round ease. Enjoy the massive backyard with deck, fruit trees, and garden potential—all with no rear neighbors. Just 15 mins to Red Mountain and surrounded by trails, this move-in-ready retreat offers luxury, income potential, and nature all in one. (id:39198)
Property Details
Interior
Features
Basement Floor
3pc Bathroom
Bedroom
18'4'' x 18'4''Exterior
Parking
Garage spaces -
Garage type -
Total parking spaces 2
Property History
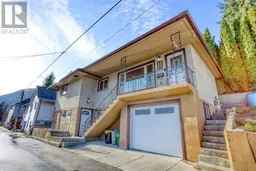 50
50
