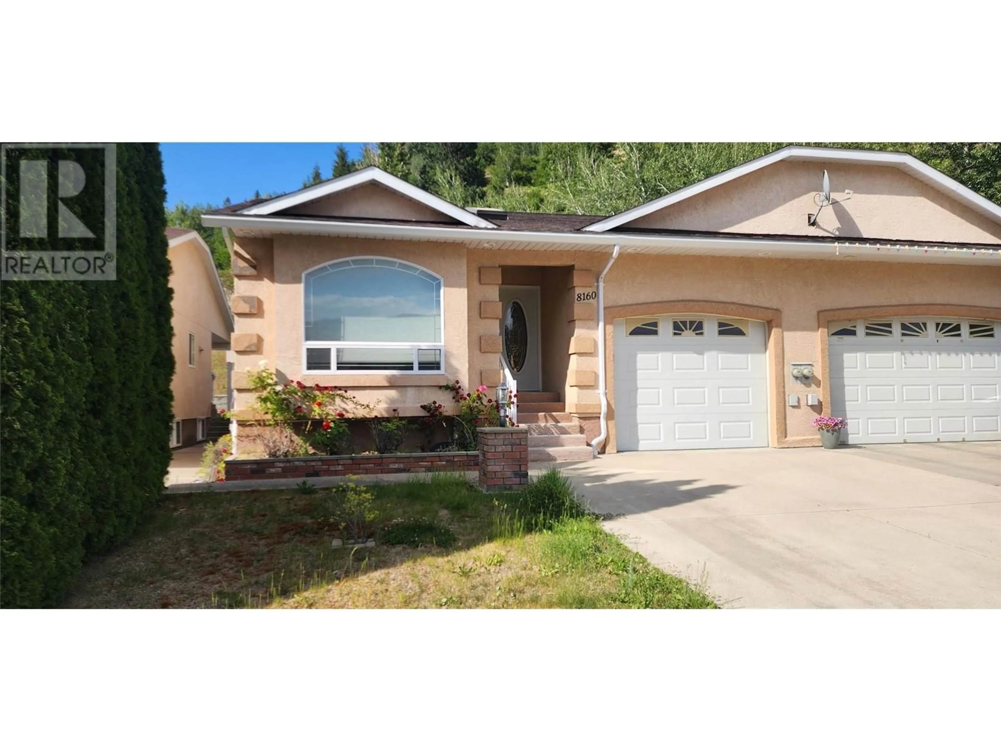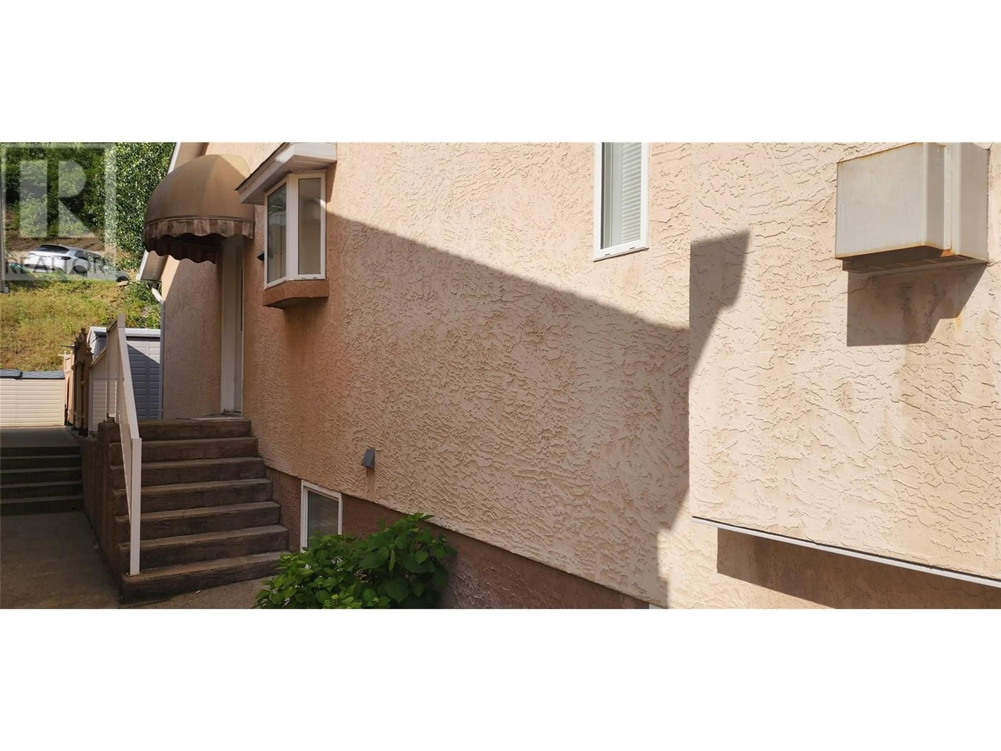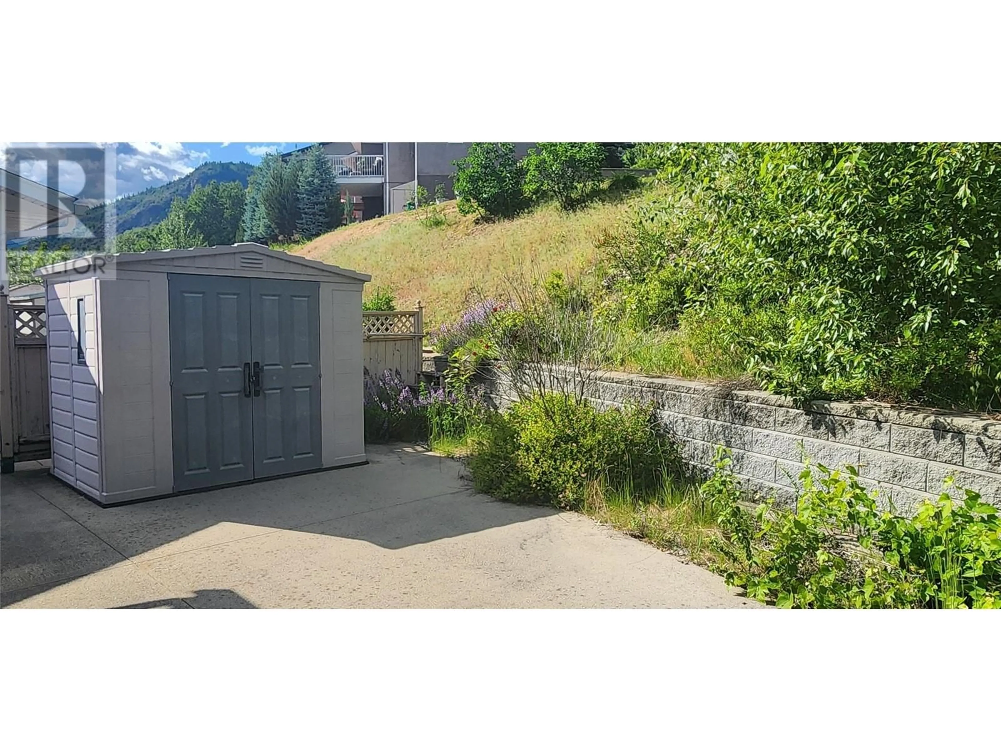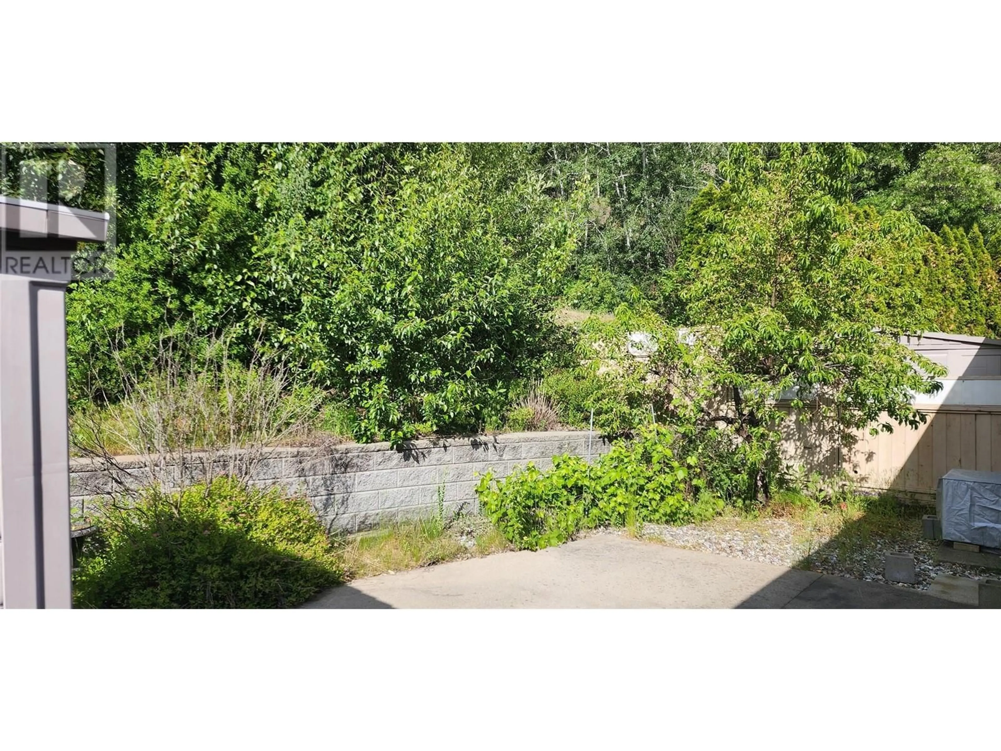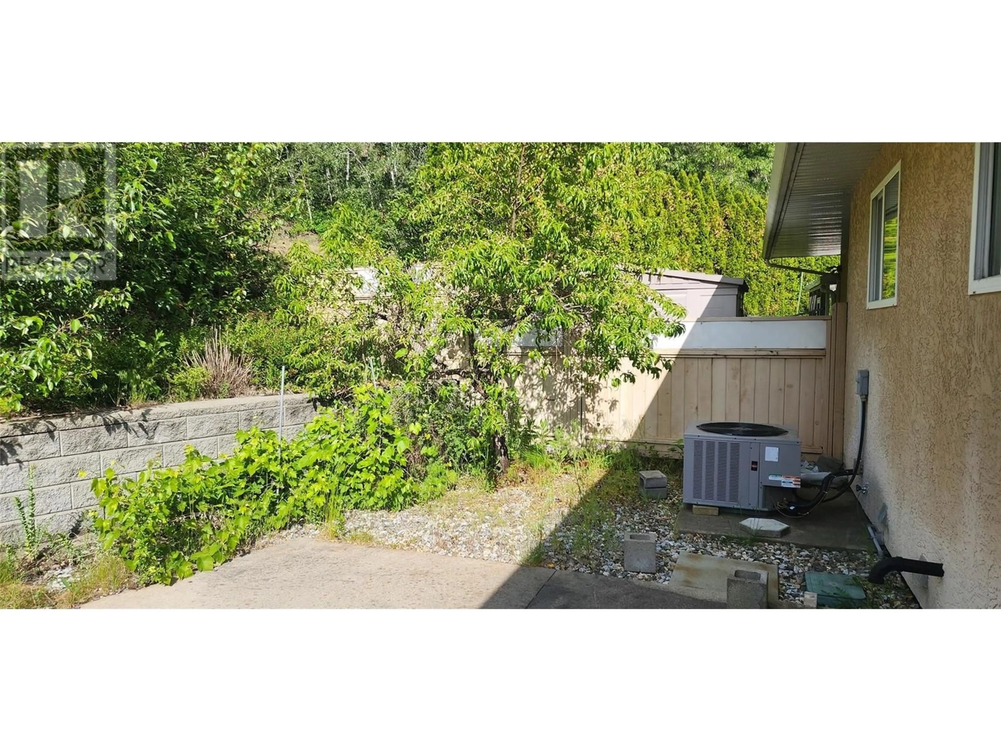8160 DEVITO DRIVE, Trail, British Columbia V1R4W1
Contact us about this property
Highlights
Estimated valueThis is the price Wahi expects this property to sell for.
The calculation is powered by our Instant Home Value Estimate, which uses current market and property price trends to estimate your home’s value with a 90% accuracy rate.Not available
Price/Sqft$210/sqft
Monthly cost
Open Calculator
Description
NEW PRICE, QUICK POSSESSION, NO STRATA FEES If you're looking to downsize, this duplex is definitely worth a look. Ideal for families, empty nesters, professionals, and anyone seeking a tranquil, low-maintenance living environment.The home features three spacious bdrms and a large living area in the lower level, accommodating various living arrangements, along with 3 full bthrms. The semi-open-concept living and dining area is bright and welcoming, highlighted by a cozy fireplace. The main floor boasts beautiful oak floors that extend throughout the living and dining areas. The stylish kitchen is equipped with modern appliances, extensive countertops, and ample oak cabinets, along with an island for addition workspace. The generous primary bedroom features an en-suite bathroom, a walk-in closet, and laundry facilities conveniently located on the main floor. Additionally, the fully finished basement includes one bedroom, a full bathroom, a wine/storage room, a utility room, and a large family room perfect for entertaining and extra family space.Step outside to a private backyard complete with a storage shed and a patio area ideal for barbecues and relaxation. The property also includes an attached single garage and a concrete driveway that can accommodate two vehicles. Enjoy the close proximity to shopping center,and public transportation for added convenience. The neighborhood is pet-friendly, making this an exceptional opportunity to acquire a charming half-duplex and start living a low-maintenance lifestyle. (id:39198)
Property Details
Interior
Features
Basement Floor
Other
11'10'' x 13'6''Utility room
7'3'' x 11'10''Bedroom
13' x 15'3pc Bathroom
7' x 8'Exterior
Parking
Garage spaces -
Garage type -
Total parking spaces 1
Condo Details
Inclusions
Property History
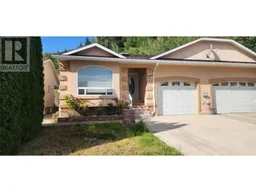 27
27
