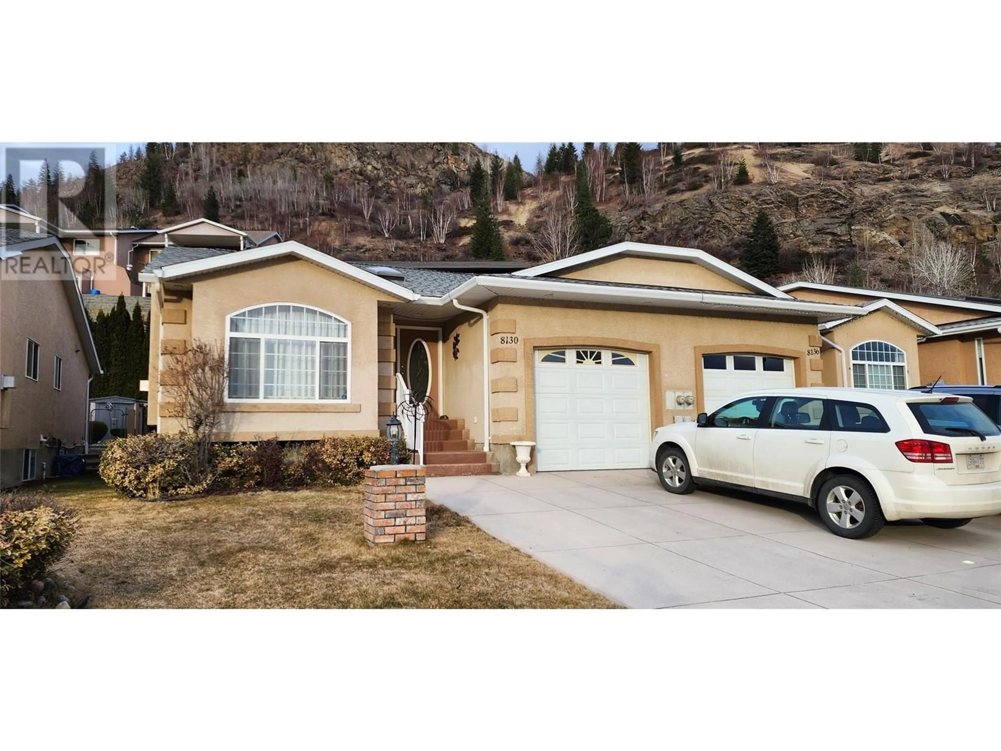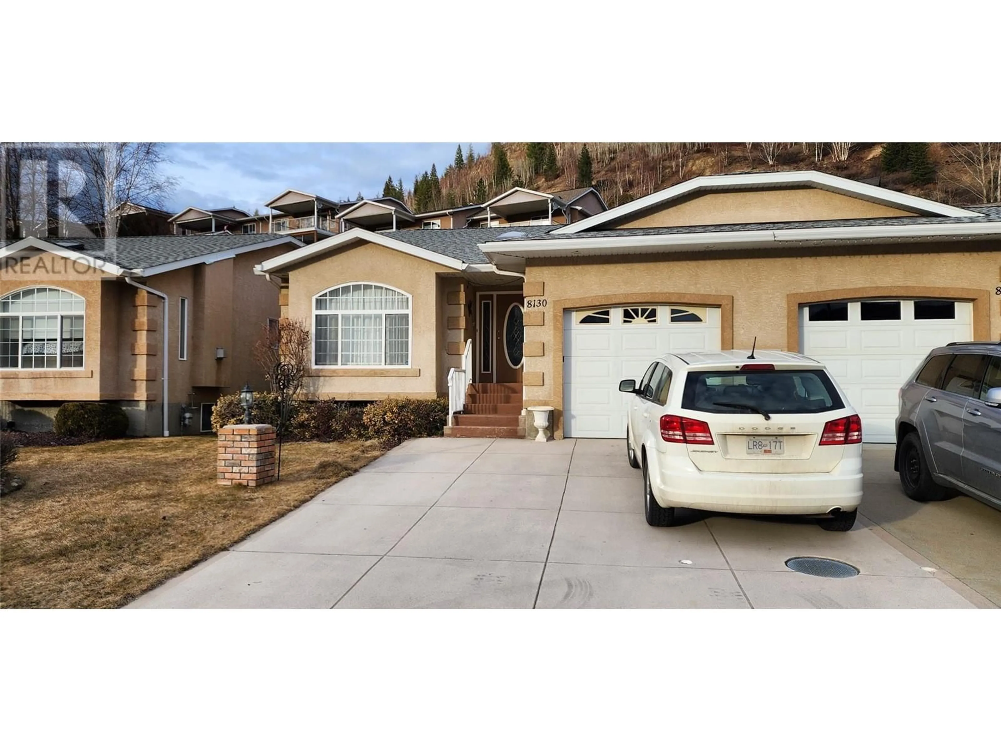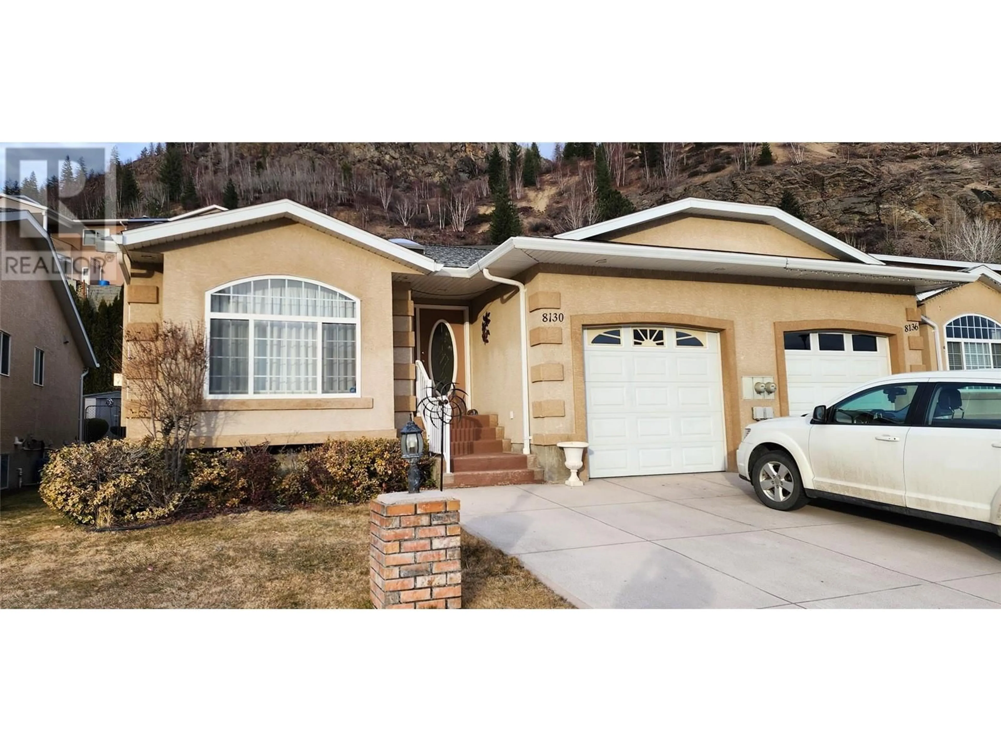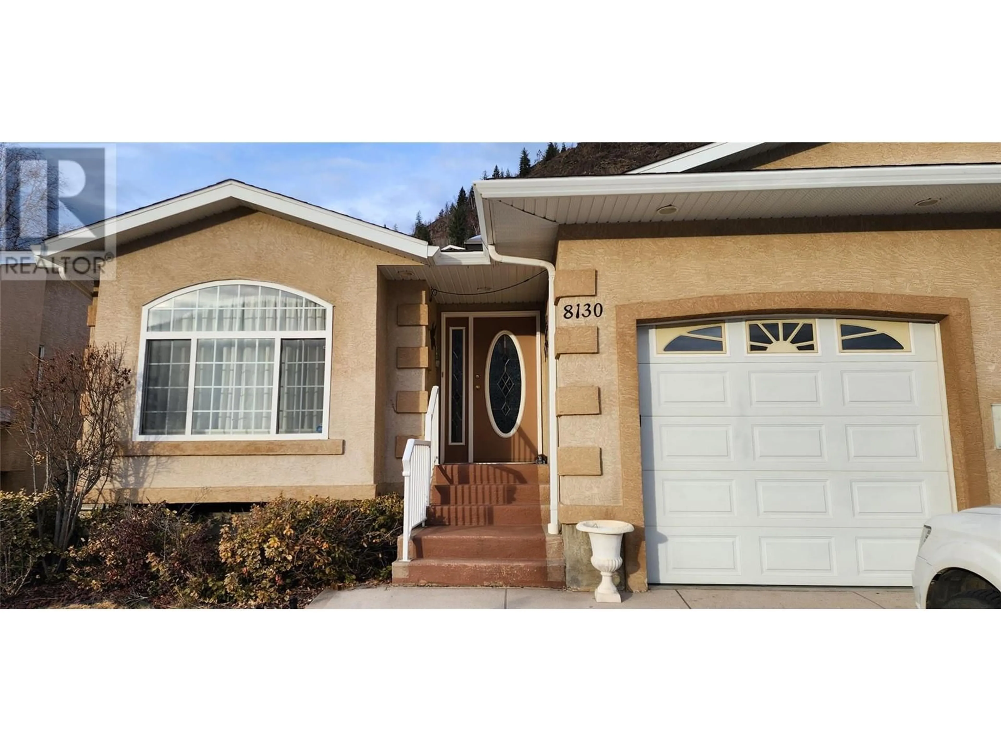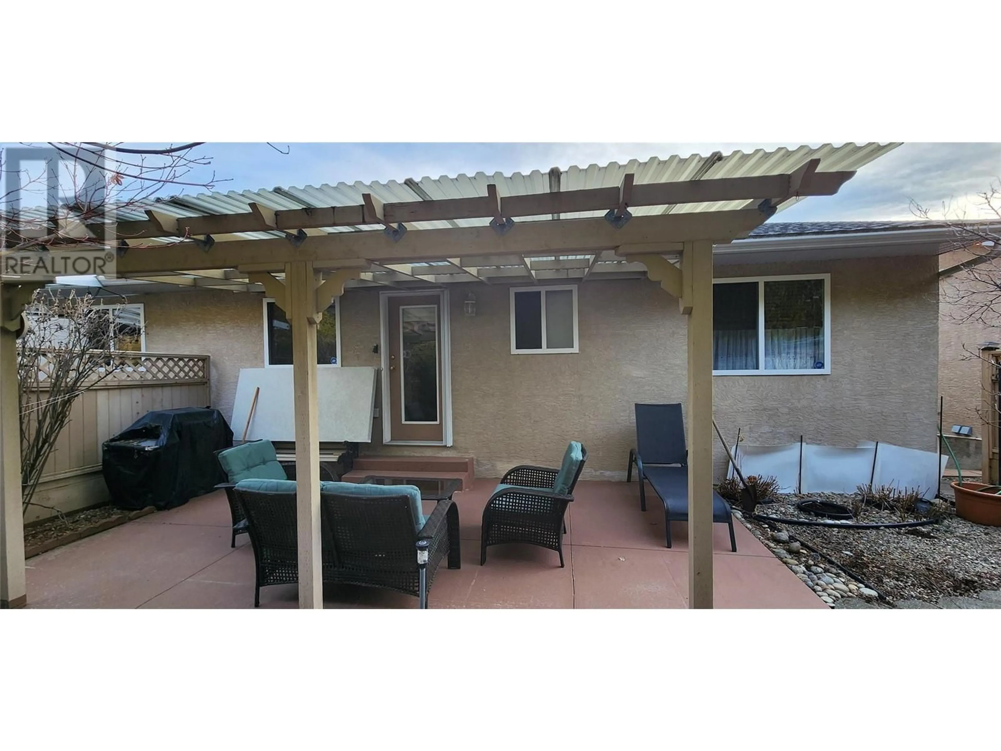8130 DeVito Drive, Trail, British Columbia V1R4W1
Contact us about this property
Highlights
Estimated ValueThis is the price Wahi expects this property to sell for.
The calculation is powered by our Instant Home Value Estimate, which uses current market and property price trends to estimate your home’s value with a 90% accuracy rate.Not available
Price/Sqft$213/sqft
Est. Mortgage$2,358/mo
Tax Amount ()-
Days On Market22 days
Description
Welcome to your new residence! This attractive half-duplex is conveniently located behind the Waneta Shopping Center, offering a perfect balance of comfort, style, and convenience. This property is ideal for families, empty nesters, professionals, and anyone seeking a tranquil, low-maintenance living environment. The home features three spacious bedrooms and a den, accommodating various living arrangements, along with three full bathrooms. The semi-open-concept living and dining area is bright and welcoming, highlighted by a cozy fireplace, which is perfect for entertaining guests. The main floor boasts modern laminate and tile flooring. The stylish kitchen is equipped with contemporary appliances, extensive countertops, and ample oak cabinets, providing plenty of storage. The large master bedroom features an en-suite bathroom, and laundry facilities conveniently located on the main floor. Additionally, the fully finished basement includes two bedrooms, a full bathroom, a wine room, canning room and large room with the extra possibility of summer kitchen. Step outside to a private backyard with a covered patio, ideal for barbecues and relaxation. The property includes an attached single garage and a concrete driveway, accommodating two vehicles. Enjoy the proximity to parks, shopping centers, and public transportation for added convenience.. The neighborhood is pet-friendly, making this an exceptional opportunity to acquire a charming half-duplex and start living an easy low low-maintenance lifestyle. (id:39198)
Property Details
Interior
Features
Main level Floor
Bedroom
10'10'' x 10'10''3pc Ensuite bath
6' x 5'10''Primary Bedroom
14'2'' x 11'Kitchen
13' x 12'Exterior
Features
Parking
Garage spaces 3
Garage type Attached Garage
Other parking spaces 0
Total parking spaces 3
Condo Details
Inclusions
Property History
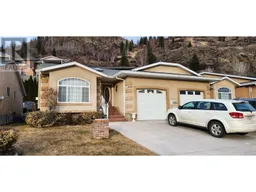 43
43
