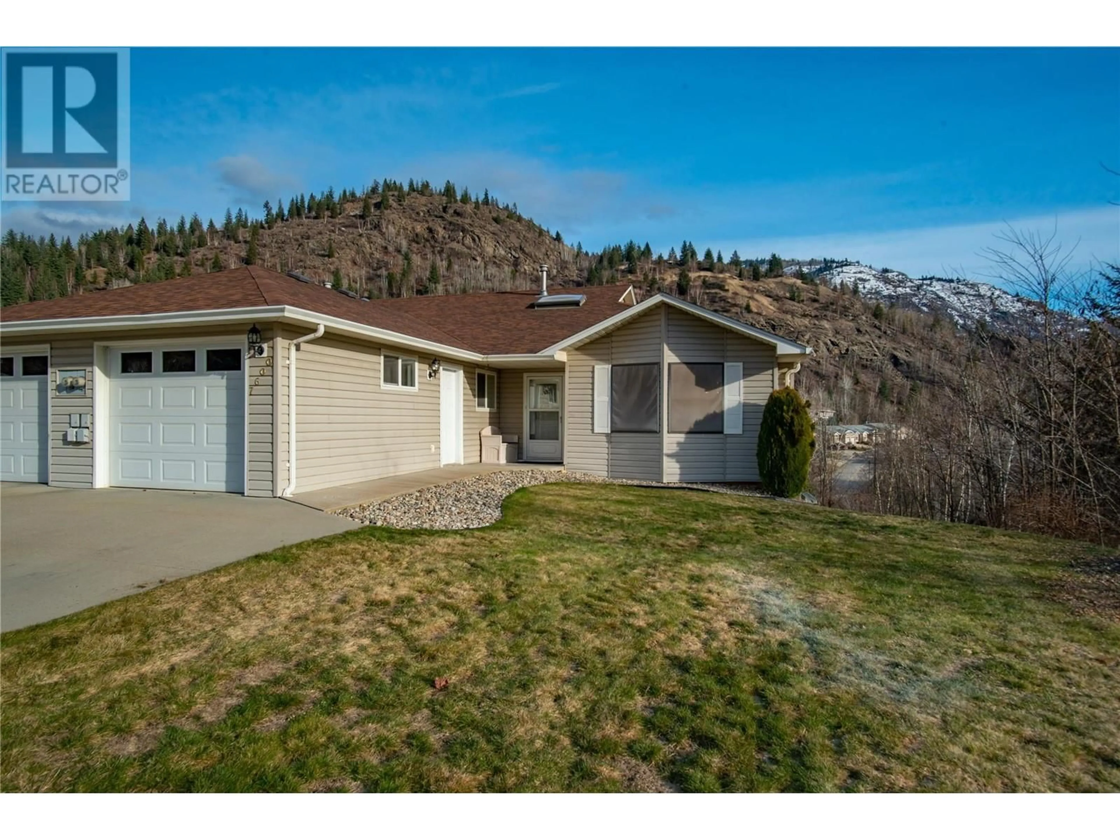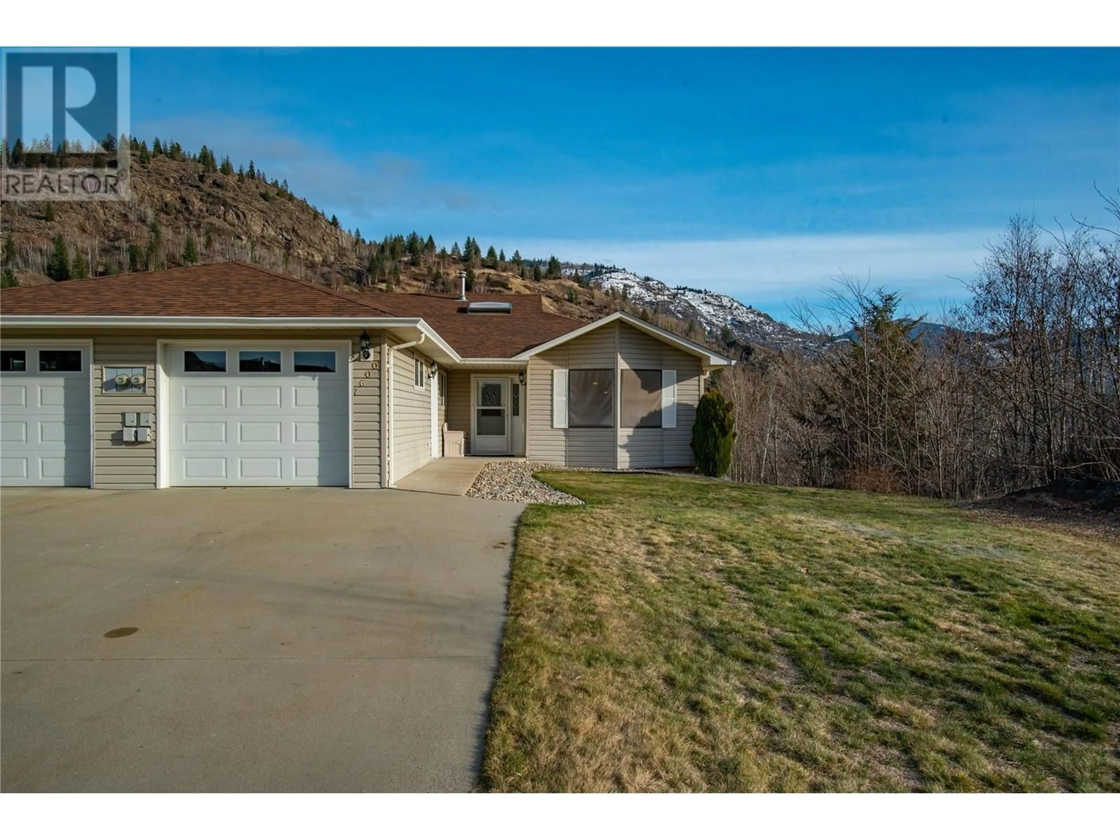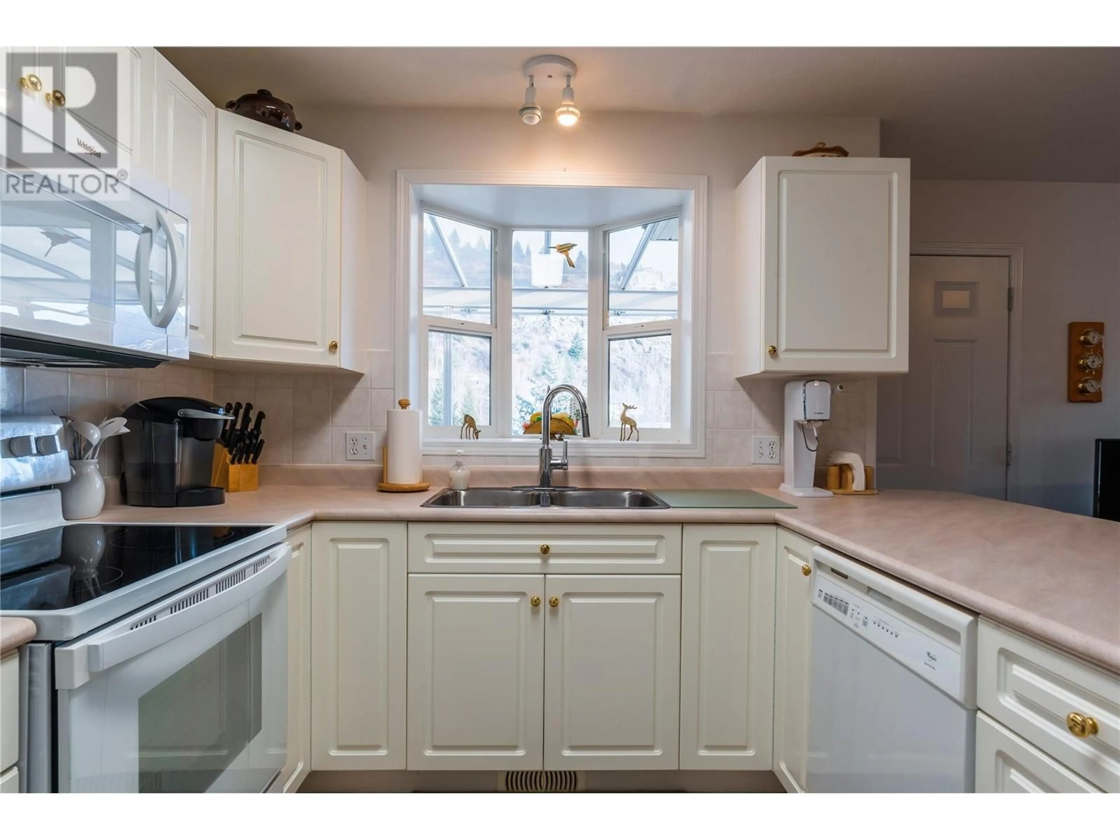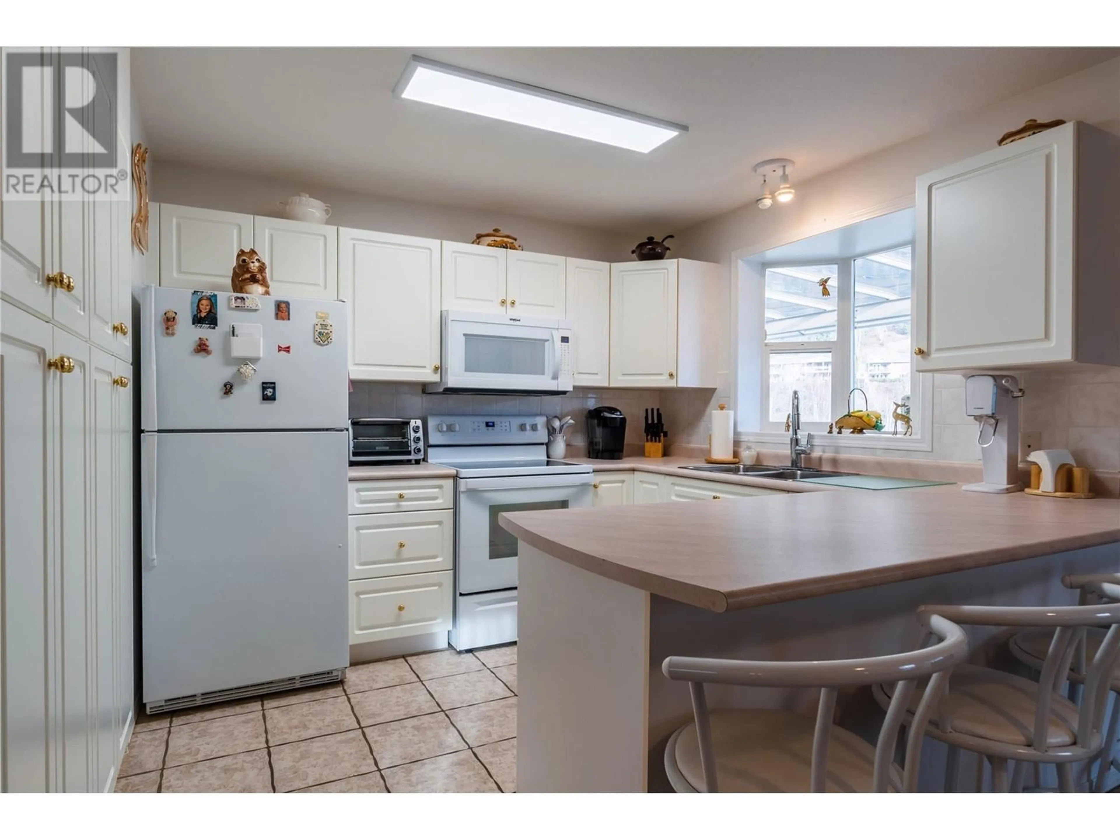7600 CREMA DRIVE, Trail, British Columbia V1R2Y8
Contact us about this property
Highlights
Estimated valueThis is the price Wahi expects this property to sell for.
The calculation is powered by our Instant Home Value Estimate, which uses current market and property price trends to estimate your home’s value with a 90% accuracy rate.Not available
Price/Sqft$210/sqft
Monthly cost
Open Calculator
Description
Discover a truly exceptional duplex that has never been on the market before! This meticulously maintained home offers a thoughtful layout, stunning views, and a wealth of features designed for comfort and convenience. The main floor boasts an inviting open-plan design, featuring a living room with a cozy gas fireplace, a dining area, a family room & a spacious kitchen with island eating bar. The luxurious master suite includes a walk-in closet with in-suite laundry & a full ensuite bathroom. An additional generous bedroom, another full bathroom complete the main level, with a skylight above the staircase adding warmth & natural light. On the lower level, you’ll find a second family room with a gas fireplace, another bedroom & a third full bathroom, perfect for accommodating guests or family. This level also includes a dedicated laundry room, a spacious storage room, & a massive rec room that offers endless possibilities, whether you need a craft area, home office, exercise space, or something else entirely. Outdoor living is a dream, with covered decks on both levels providing the perfect spot to relax & soak in the breathtaking mountain views. As an end unit, this property offers enhanced privacy & a serene connection to the surrounding natural beauty. Whether you’re looking to downsize or simply want a home that balances elegance, practicality, & tranquility, this duplex is an exceptional choice. Don’t miss the opportunity to make it yours—schedule a showing today! (id:39198)
Property Details
Interior
Features
Main level Floor
Laundry room
6'6'' x 6'11''Full ensuite bathroom
Dining room
12'1'' x 9'9''Bedroom
11'8'' x 11'5''Exterior
Parking
Garage spaces -
Garage type -
Total parking spaces 1
Condo Details
Inclusions
Property History
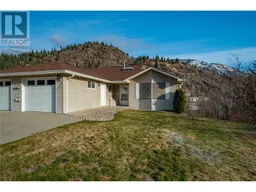 51
51
