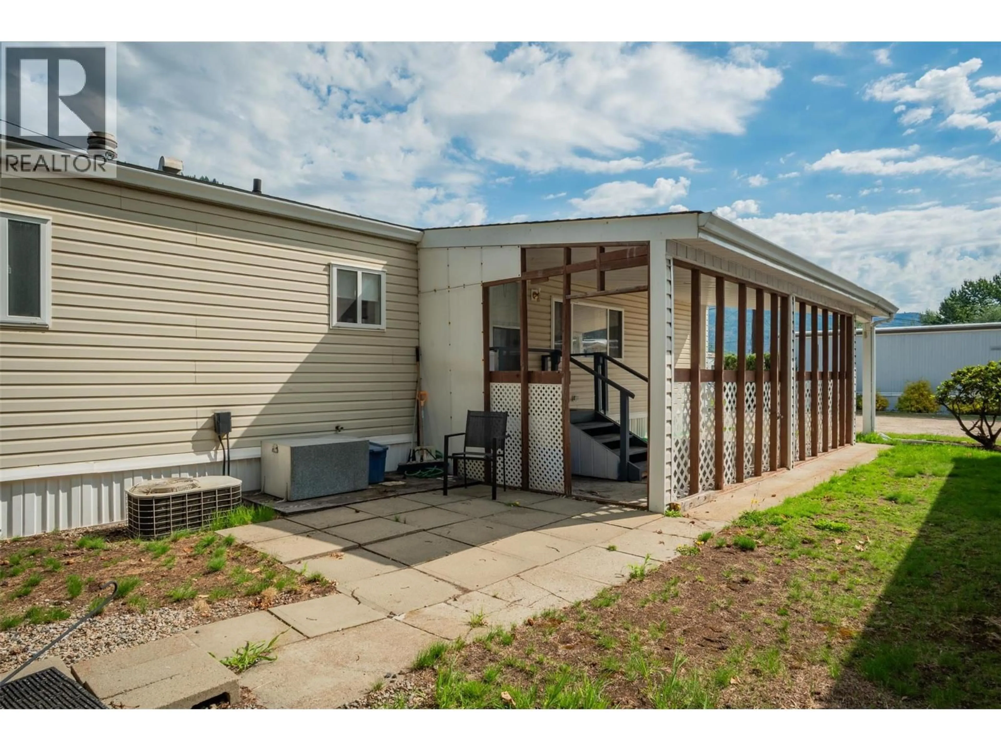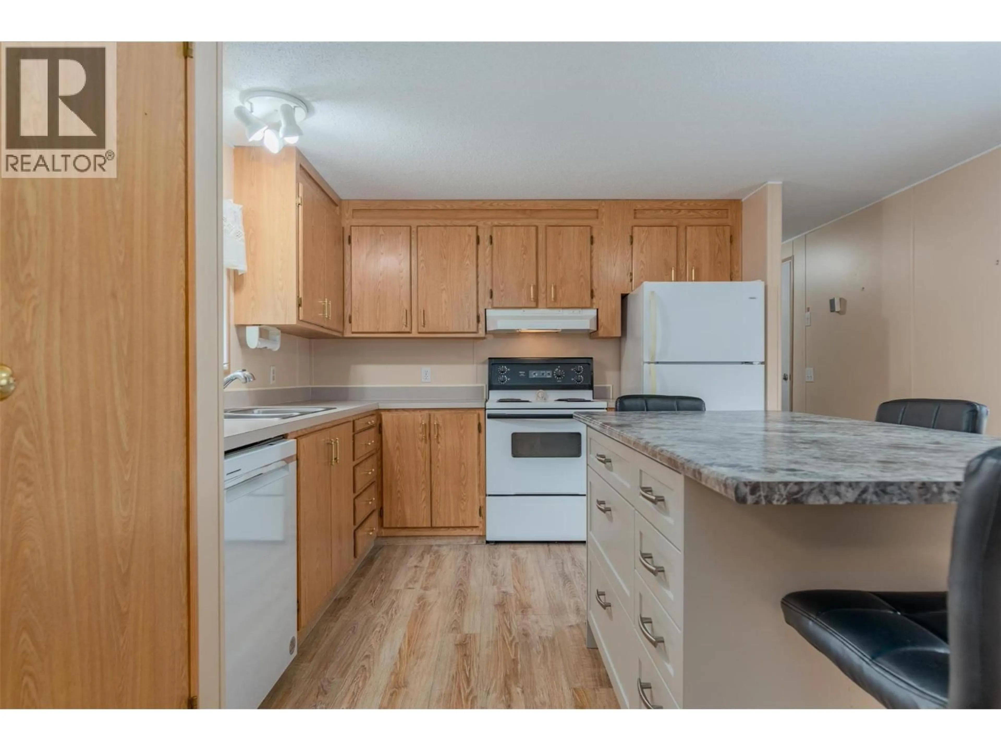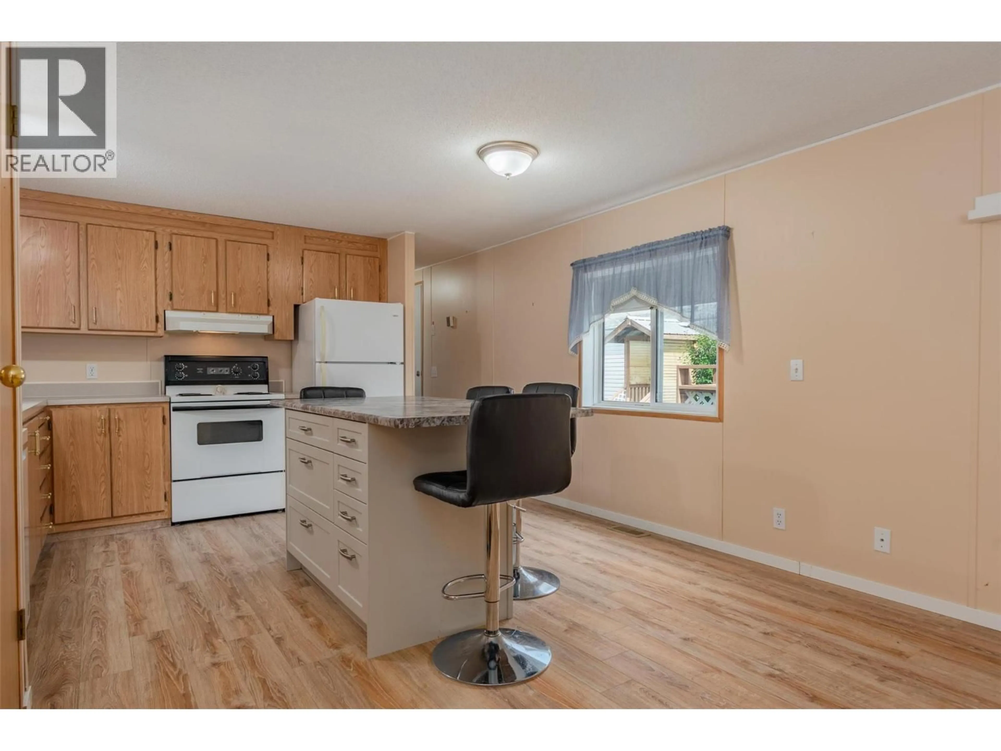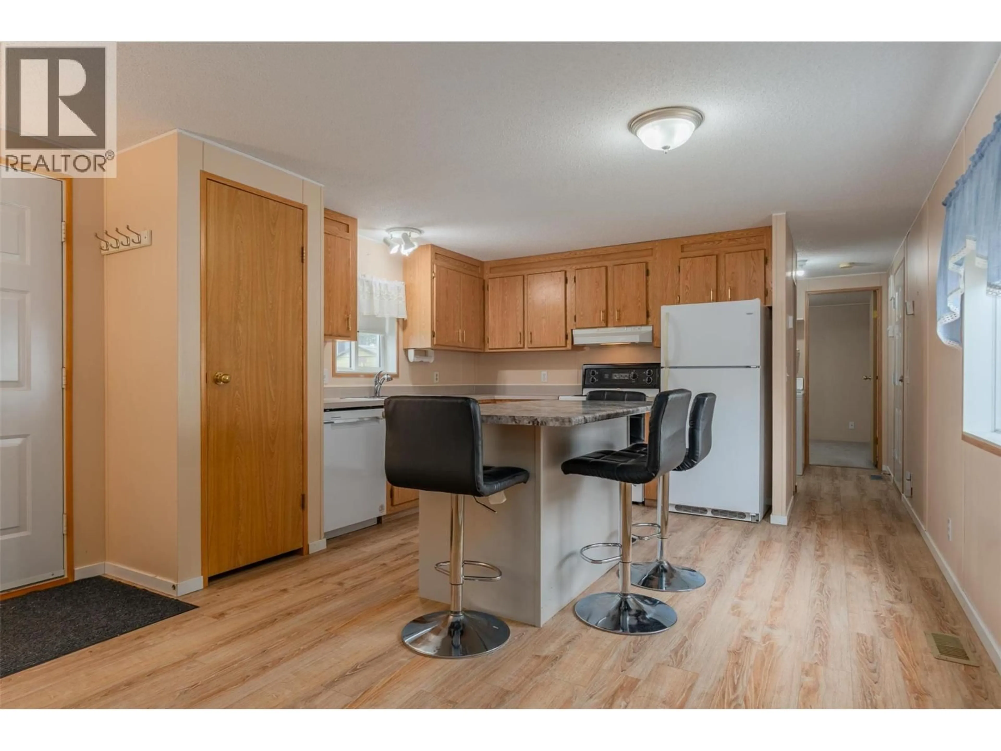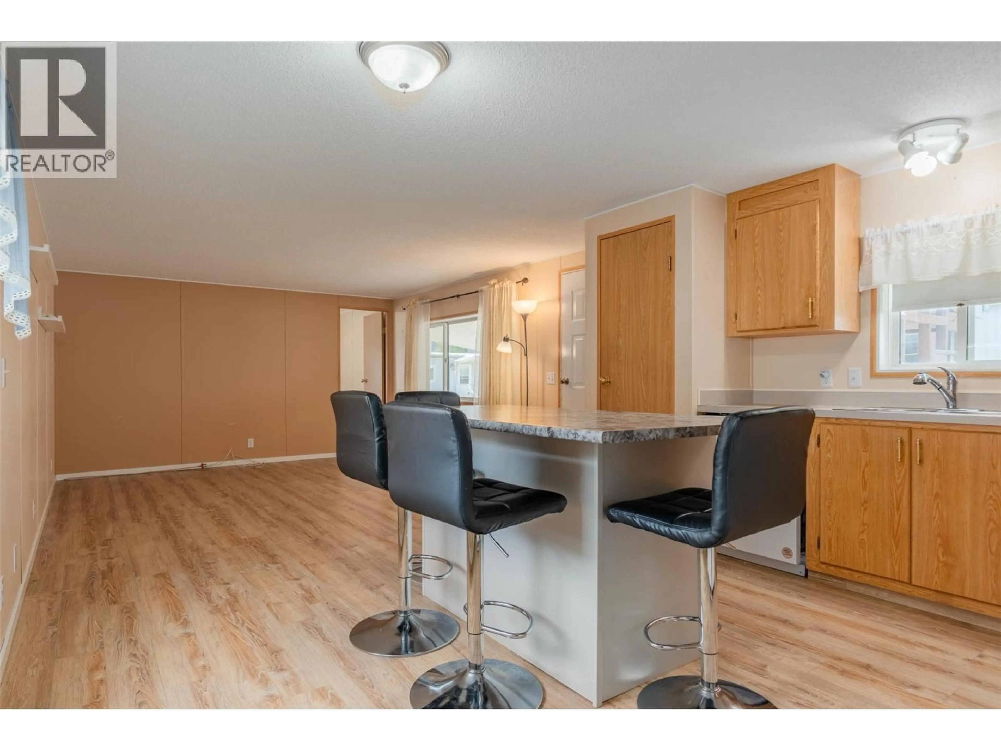4 - 3080 HIGHWAY DRIVE, Trail, British Columbia V1R2T3
Contact us about this property
Highlights
Estimated valueThis is the price Wahi expects this property to sell for.
The calculation is powered by our Instant Home Value Estimate, which uses current market and property price trends to estimate your home’s value with a 90% accuracy rate.Not available
Price/Sqft$178/sqft
Monthly cost
Open Calculator
Description
Welcome to this bright and inviting 2-bedroom, 1-bathroom Moduline home located in a well-kept 55+ park in Trail. Built in 1995, this modular offers a comfortable open floor plan with a spacious living room and a well-designed kitchen complete with a custom-built island. The updated bathroom adds a modern touch, and the entire home has been lovingly maintained, making it truly move-in ready. Enjoy the convenience of two storage sheds, a private yard perfect for relaxing outdoors, and the peace of mind of affordable pad rental. Small pets are welcome with park approval, and the central location means you’re just minutes from all amenities.nBright, clean, and ready for its next owner—this home is a perfect option for downsizing or enjoying a low-maintenance lifestyle in a friendly community. (id:39198)
Property Details
Interior
Features
Main level Floor
Primary Bedroom
10'2'' x 10'9''Laundry room
5'6'' x 7'8''Full bathroom
Kitchen
13' x 12'8''Condo Details
Inclusions
Property History
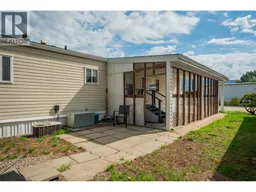 25
25
