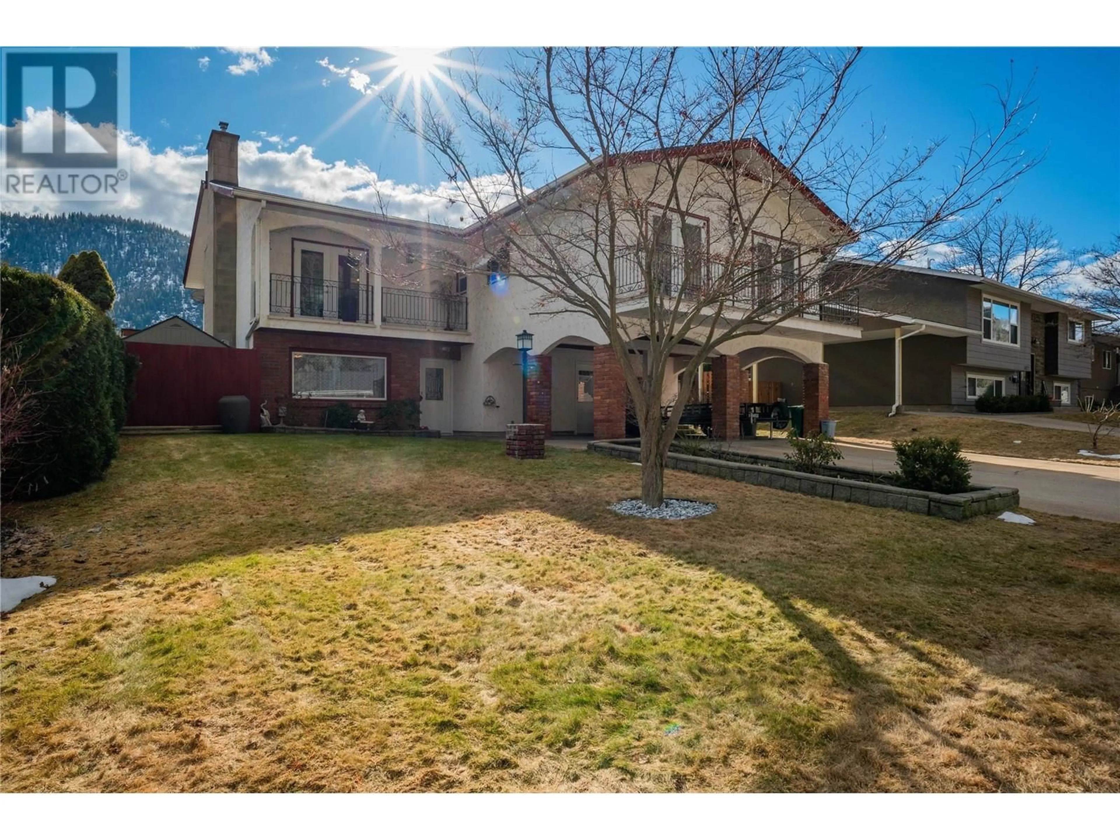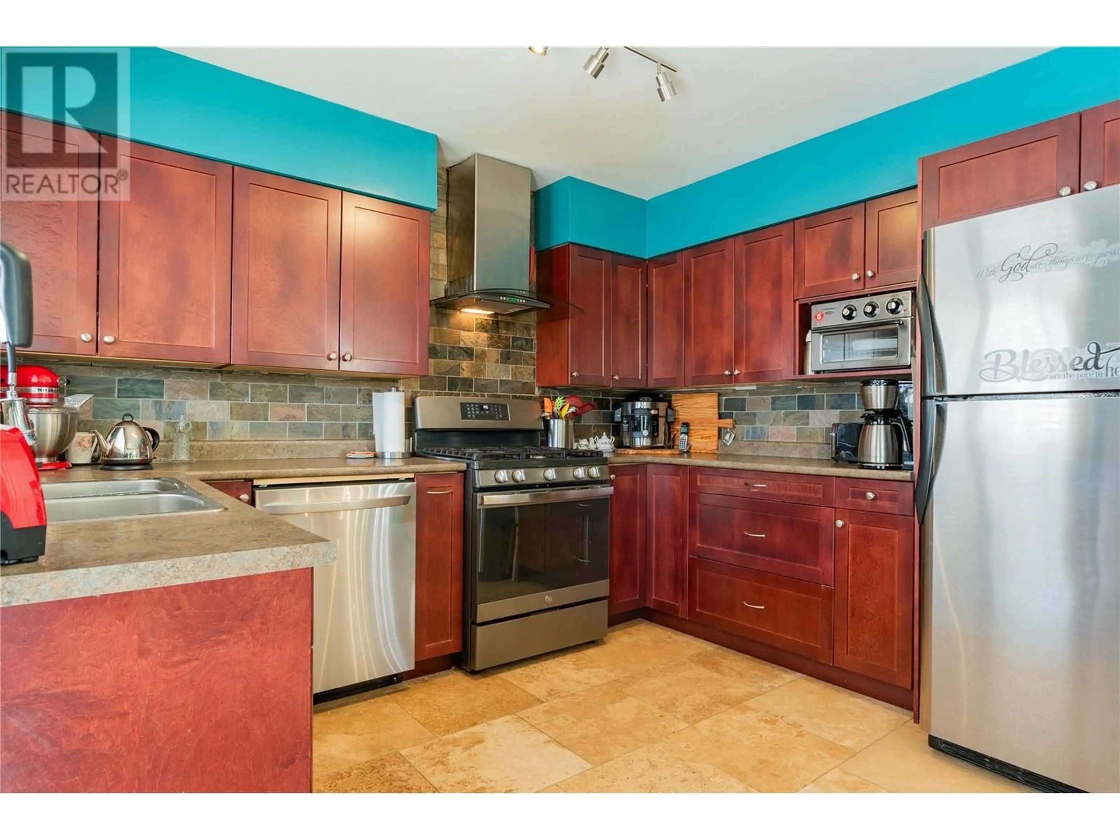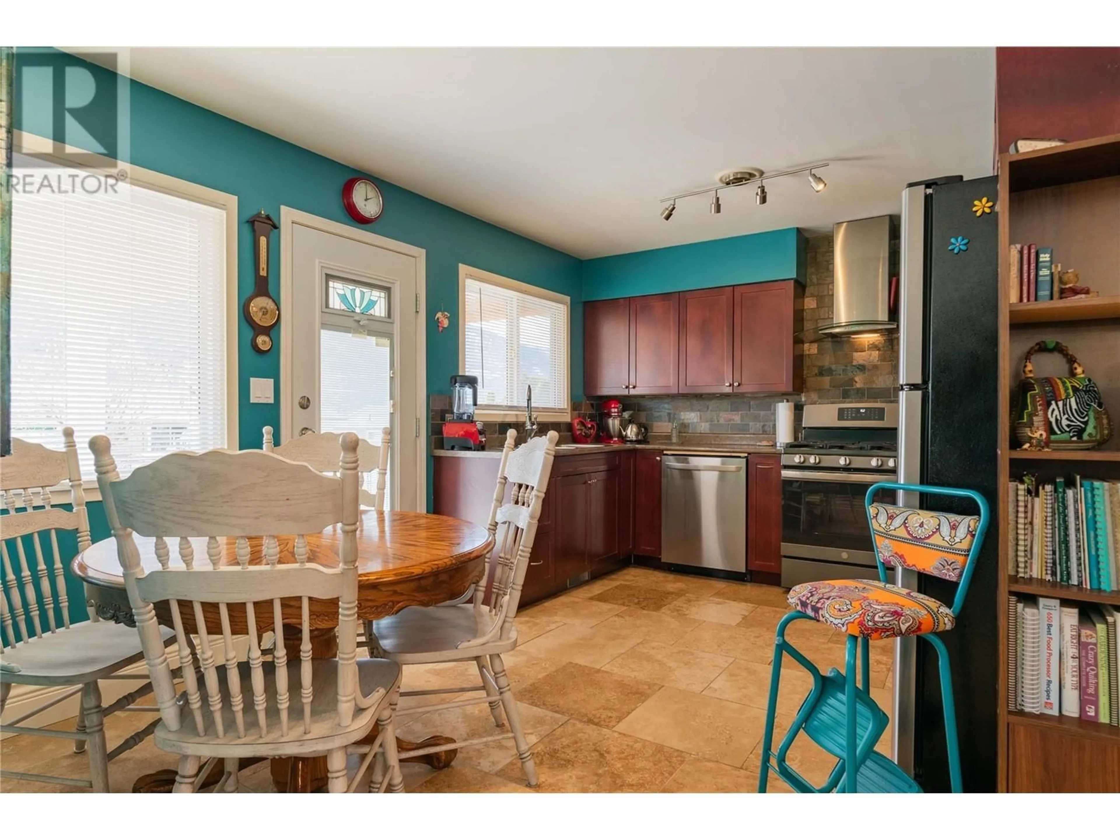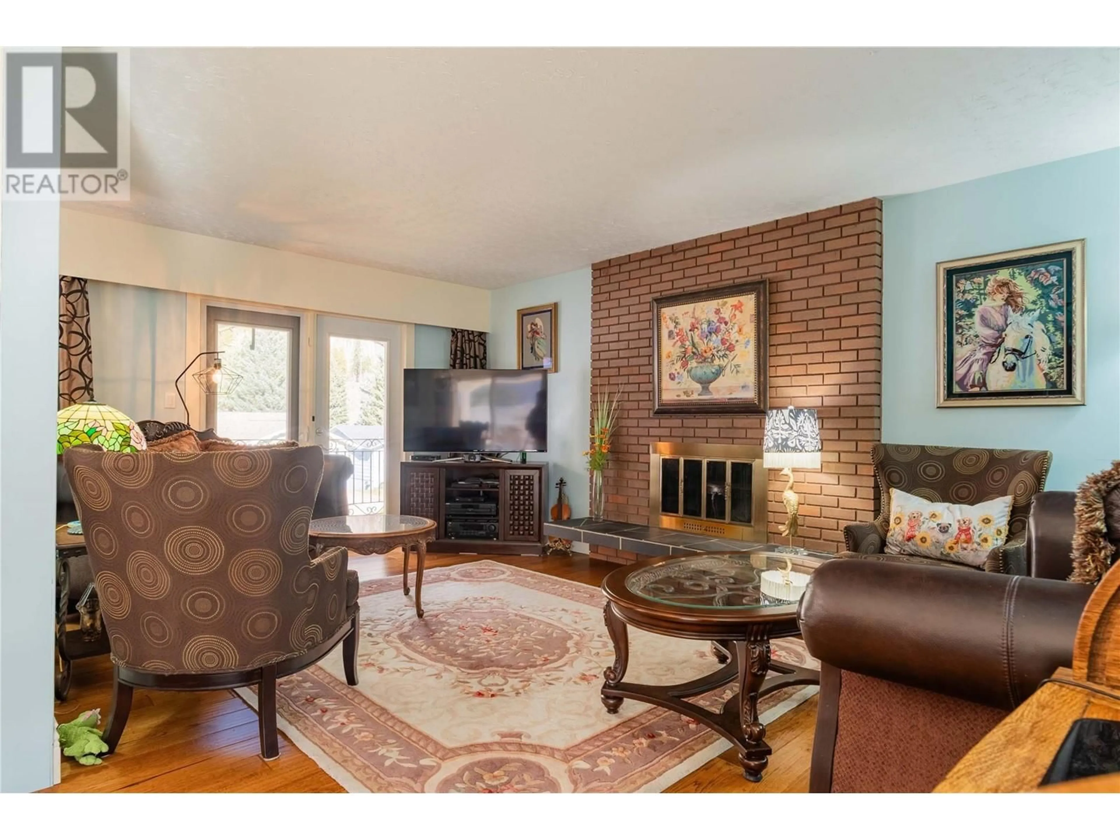3832 Woodland Drive, Trail, British Columbia V1R2V7
Contact us about this property
Highlights
Estimated ValueThis is the price Wahi expects this property to sell for.
The calculation is powered by our Instant Home Value Estimate, which uses current market and property price trends to estimate your home’s value with a 90% accuracy rate.Not available
Price/Sqft$216/sqft
Est. Mortgage$2,401/mo
Tax Amount ()-
Days On Market28 days
Description
Charming & Spacious 4-Bedroom Home in Glenmerry – Steps from the New Elementary School! Located just moments from the brand-new elementary school, this beautifully updated home offers a perfect blend of comfort, style, and functionality. On the main floor, you'll find a cozy family room with a gas fireplace, a bedroom, a full bathroom, a mudroom, a laundry room, and ample storage space, perfect for keeping everything organized. Upstairs, the spacious living room features a classic wood-burning fireplace, while the formal dining room and large eat-in kitchen provide the ideal spaces for family gatherings. The upper level also includes two additional generous bedrooms plus a primary suite complete with its own ensuite. Patio doors and French doors on both sides of the home offer seamless access to covered balconies, allowing for effortless indoor-outdoor living. Step outside and enjoy the covered patio—perfect for entertaining—plus a separate patio area ideal for summer BBQs. The fully fenced backyard is a gardener’s dream, featuring raised garden beds, fruit trees, and lush perennials. With all major mechanical upgrades already completed, this home is move-in ready and waiting for its next owners. Don’t miss your chance to own this fantastic property in a prime location! (id:39198)
Property Details
Interior
Features
Second level Floor
Living room
18'10'' x 12'9''Dining room
11'3'' x 11'Primary Bedroom
12'9'' x 10'8''Kitchen
15'2'' x 11'1''Exterior
Features
Property History
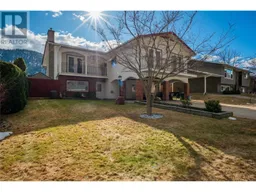 36
36
