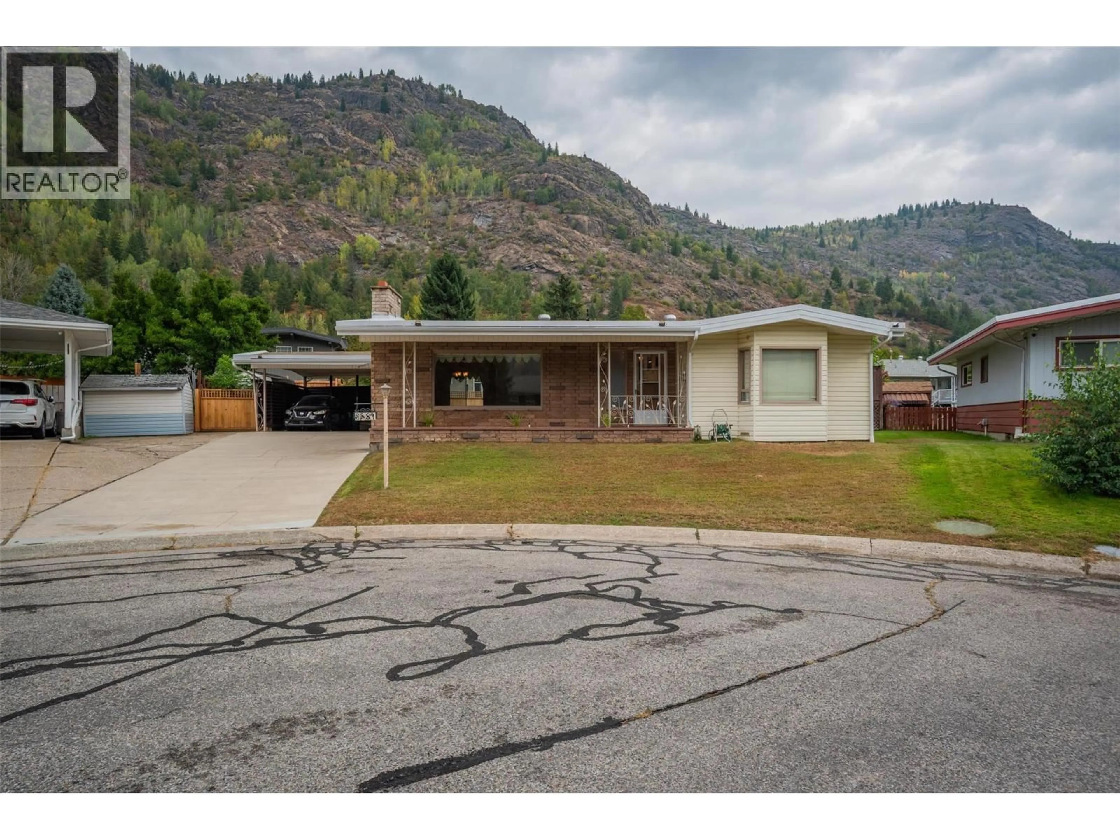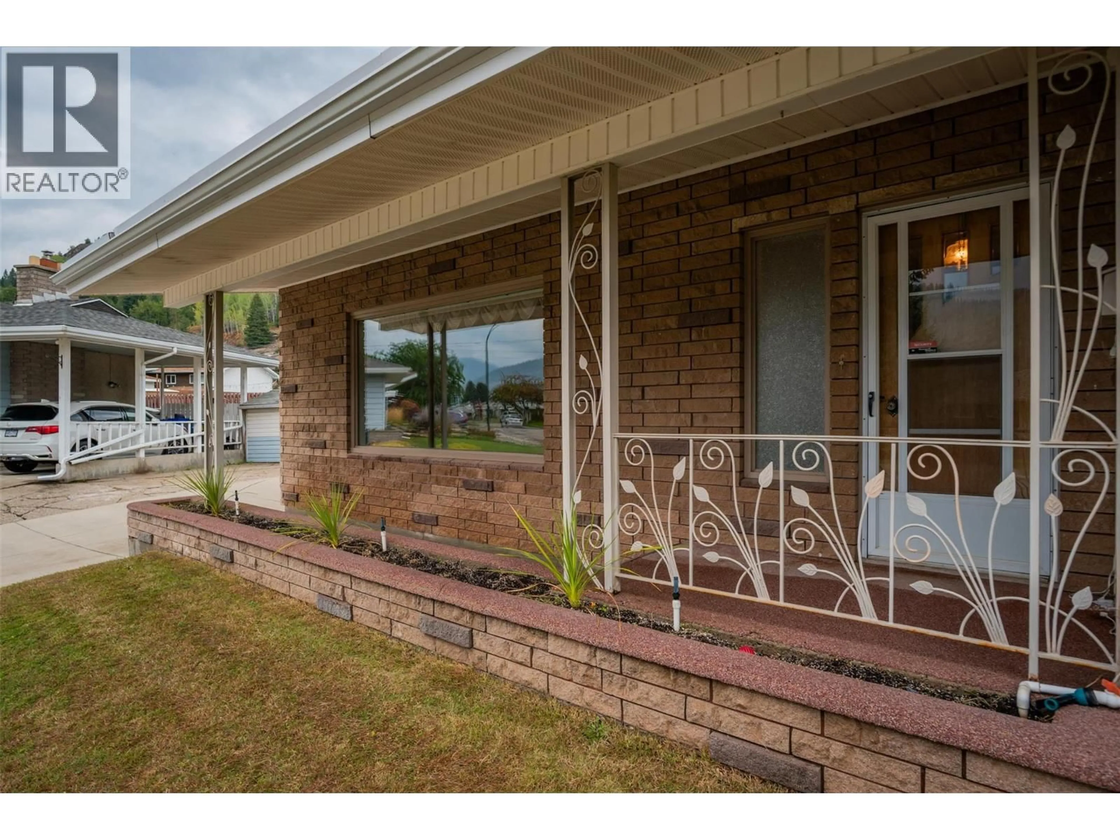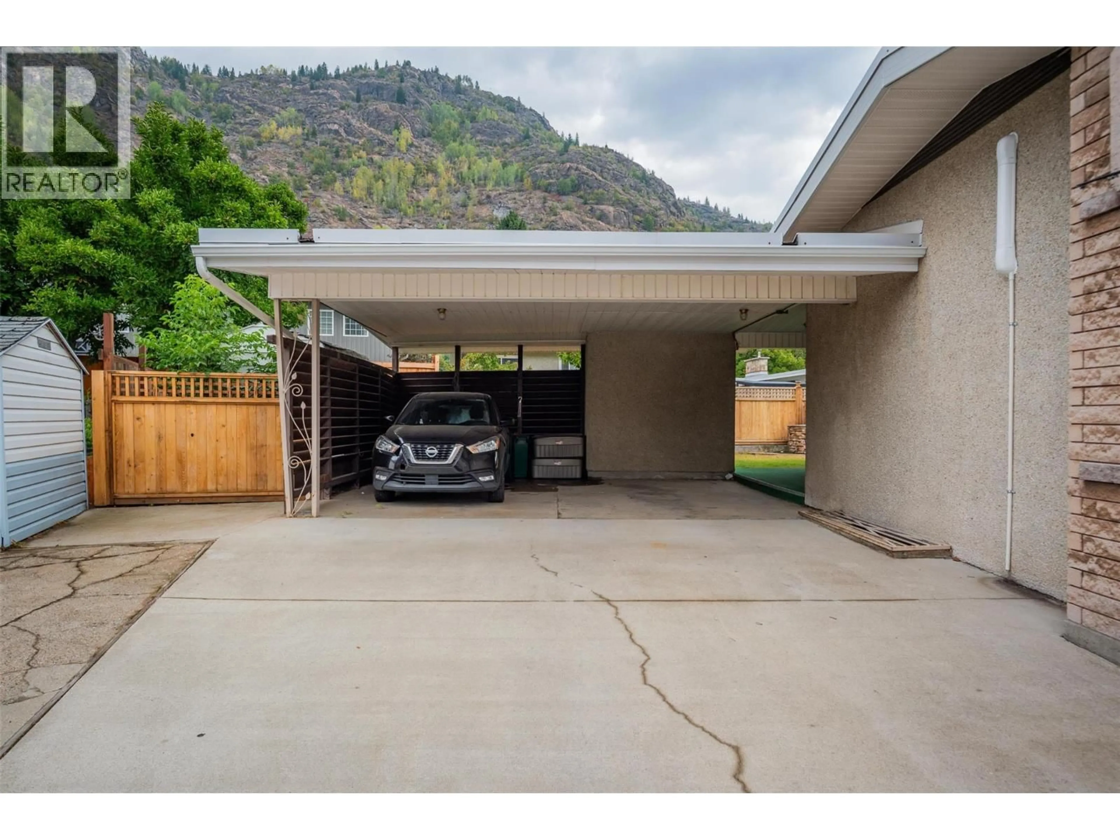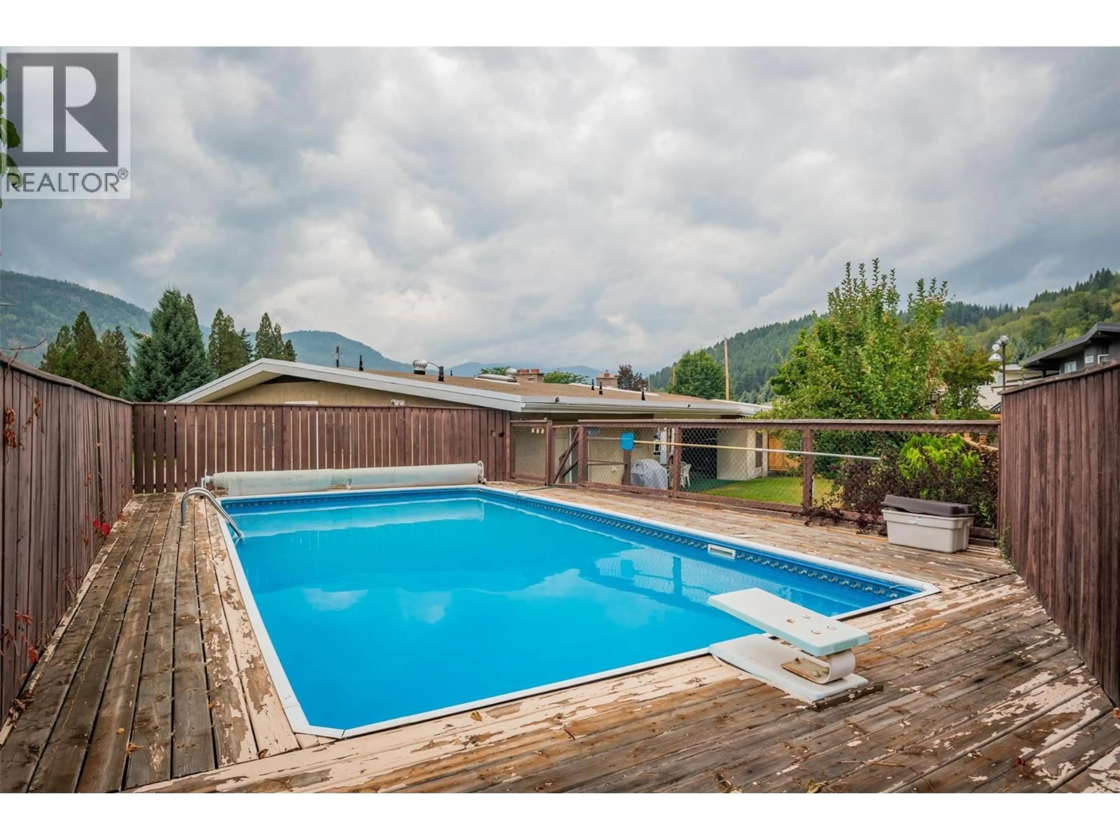3581 ASTER DRIVE, Trail, British Columbia V1R2X4
Contact us about this property
Highlights
Estimated valueThis is the price Wahi expects this property to sell for.
The calculation is powered by our Instant Home Value Estimate, which uses current market and property price trends to estimate your home’s value with a 90% accuracy rate.Not available
Price/Sqft$208/sqft
Monthly cost
Open Calculator
Description
A Home Filled With Memories, Ready for Yours! For over 50 years, this Glenmerry gem has been lovingly cared for by the same family — every corner filled with memories, laughter, and warmth. Now, it’s ready for new owners to write their own story. Nestled on a quiet cul-de-sac just steps from the brand-new elementary school, this spacious 3,000 sq/ft home offers the perfect family lifestyle. With 4 bedrooms + den, 3 bathrooms, and a thoughtful layout, there’s room for everyone to spread out and grow. The expansive rec room — complete with a plumbed-in bar — is made for gatherings, while two cozy fireplaces and a new heat-splitter heat pump bring comfort all year round. Outdoors, the oversized double carport provides plenty of space for vehicles and gear, while the newly fenced backyard is a private oasis featuring a pool, covered patio, and a handy storage shed — the perfect backdrop for summer BBQs, family celebrations, and endless fun. This is more than just a house — it’s a once-in-a-lifetime opportunity to own a cherished family home in one of Glenmerry’s most desirable neighborhoods. Don’t miss your chance to make this storybook property your own. (id:39198)
Property Details
Interior
Features
Main level Floor
Kitchen
9' x 8'Full bathroom
Bedroom
10' x 10'Bedroom
9' x 9'Exterior
Features
Parking
Garage spaces -
Garage type -
Total parking spaces 6
Property History
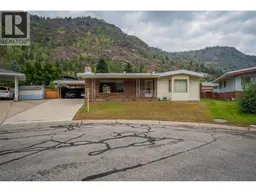 51
51
