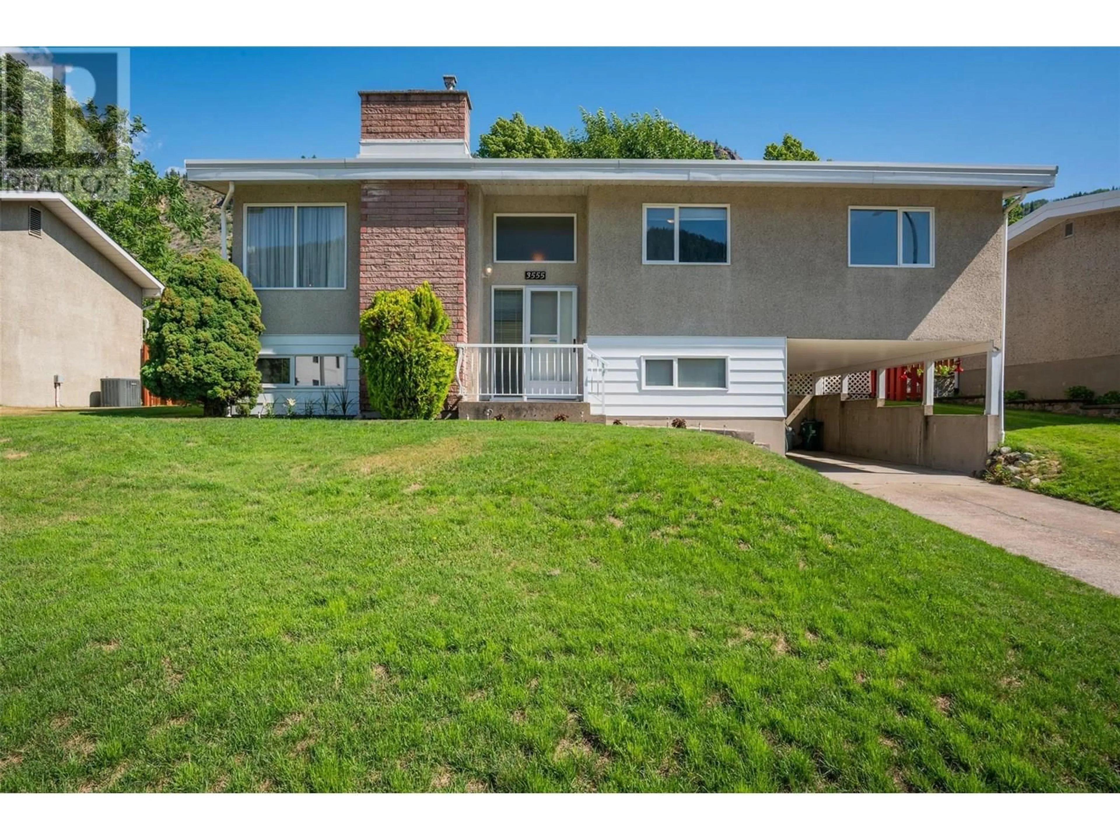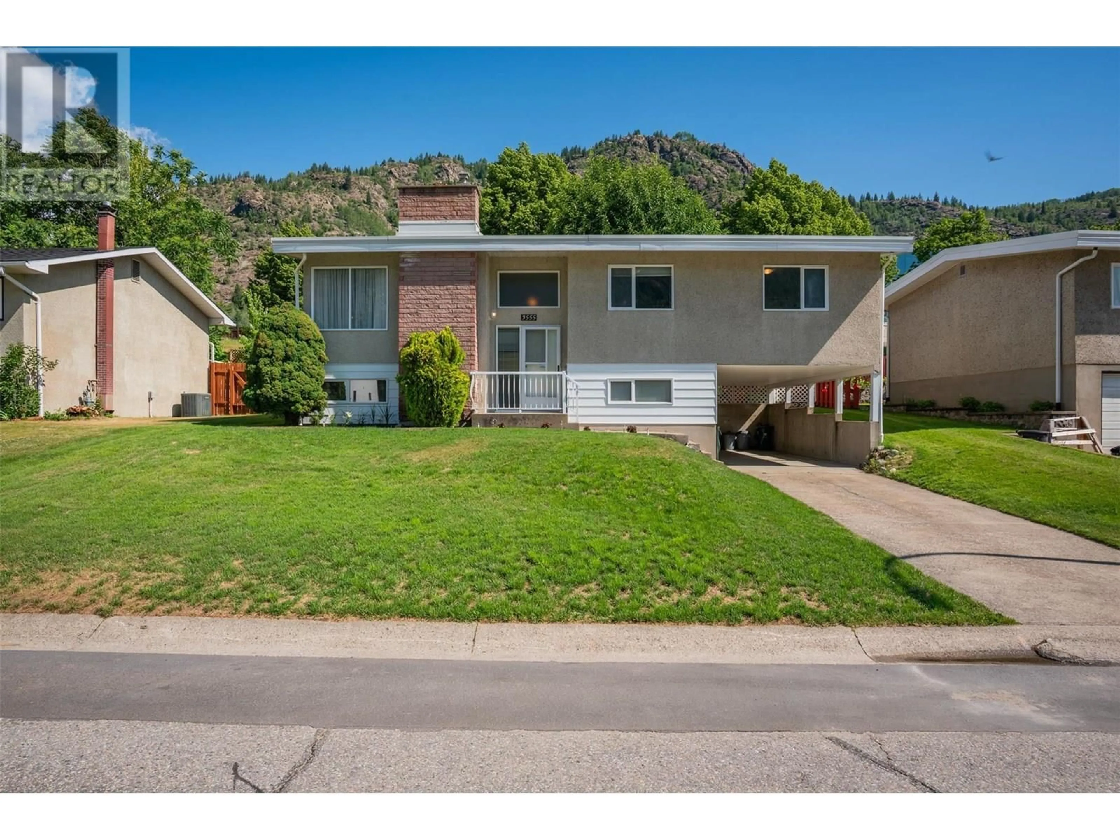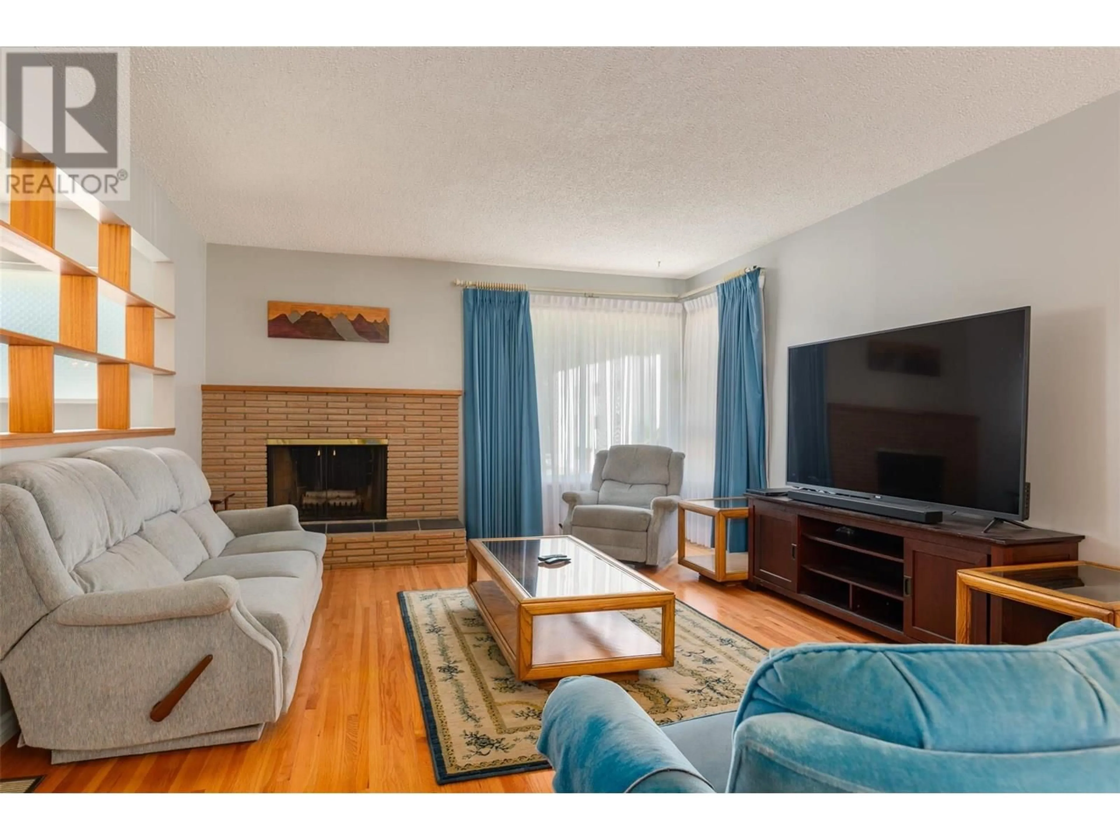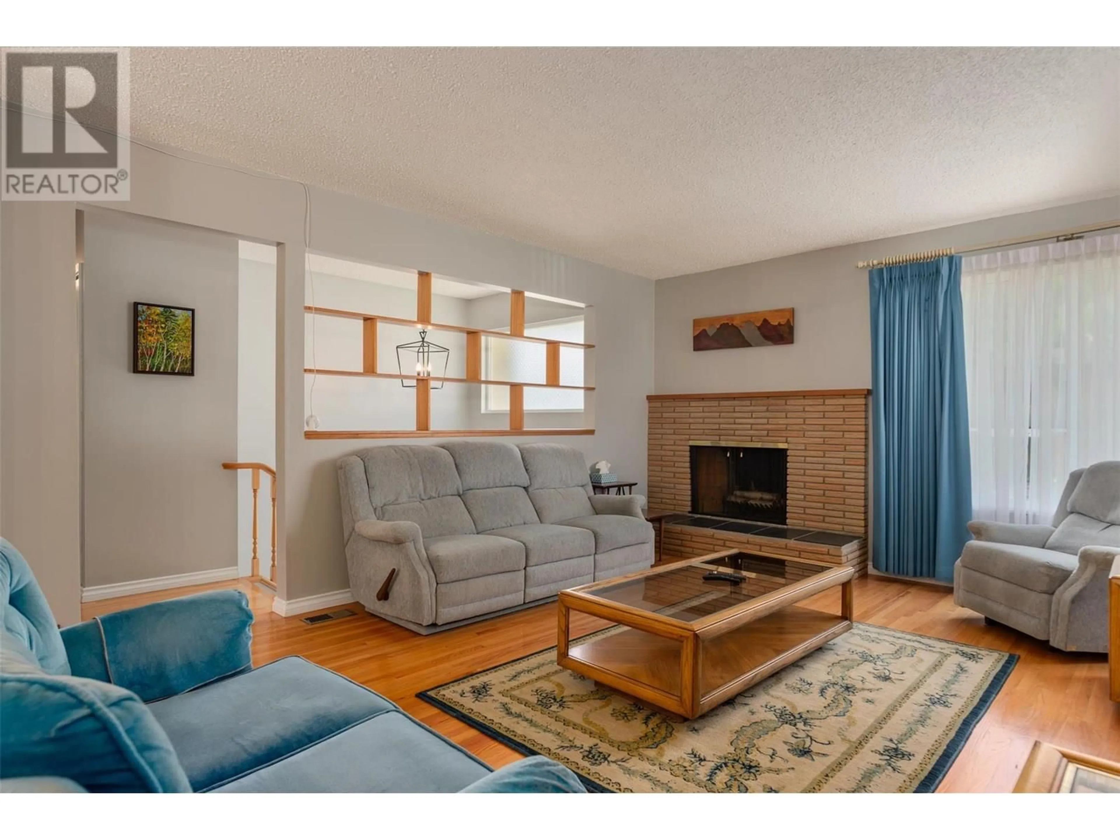3555 HIGHWAY DRIVE, Trail, British Columbia V1R2T9
Contact us about this property
Highlights
Estimated valueThis is the price Wahi expects this property to sell for.
The calculation is powered by our Instant Home Value Estimate, which uses current market and property price trends to estimate your home’s value with a 90% accuracy rate.Not available
Price/Sqft$252/sqft
Monthly cost
Open Calculator
Description
This Glenmerry home has only had two owners since it was built, and it’s been so well loved and cared for over the years. It’s solid, welcoming, and ready for the next family to make it their own. The main floor features a bright living room with large windows and beautiful oak floors which flows into the dining space and connects to the kitchen. A door off the kitchen leads to your back deck and fully landscaped yard—perfect for BBQs, enjoying your morning coffee, or simply relaxing outdoors. Down the hall are three good sized bedrooms and a full bathroom. The basement gives you even more room to spread out with a huge rec room, second bathroom, laundry, and a workshop/storage area- with potential to add a fourth bedroom! You’ll also appreciate the single attached carport, and the backyard gate that opens right onto green space, with direct access to the brand new Glenmerry Elementary School! This is the kind of home that feels easy to settle into—practical, cozy, and ready for your next chapter. (id:39198)
Property Details
Interior
Features
Basement Floor
Storage
3'5'' x 7'0''Workshop
10'5'' x 13'4''Laundry room
11'6'' x 11'0''Recreation room
12'7'' x 24'3''Property History
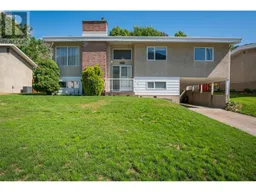 62
62
