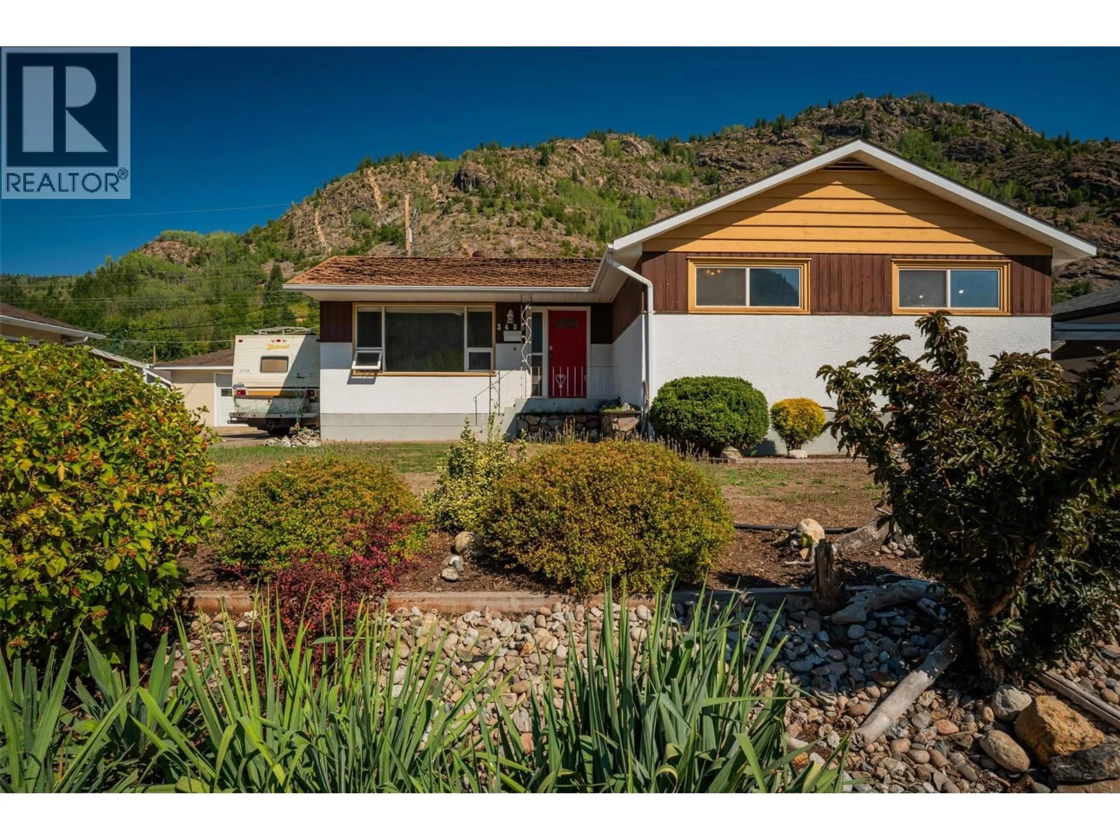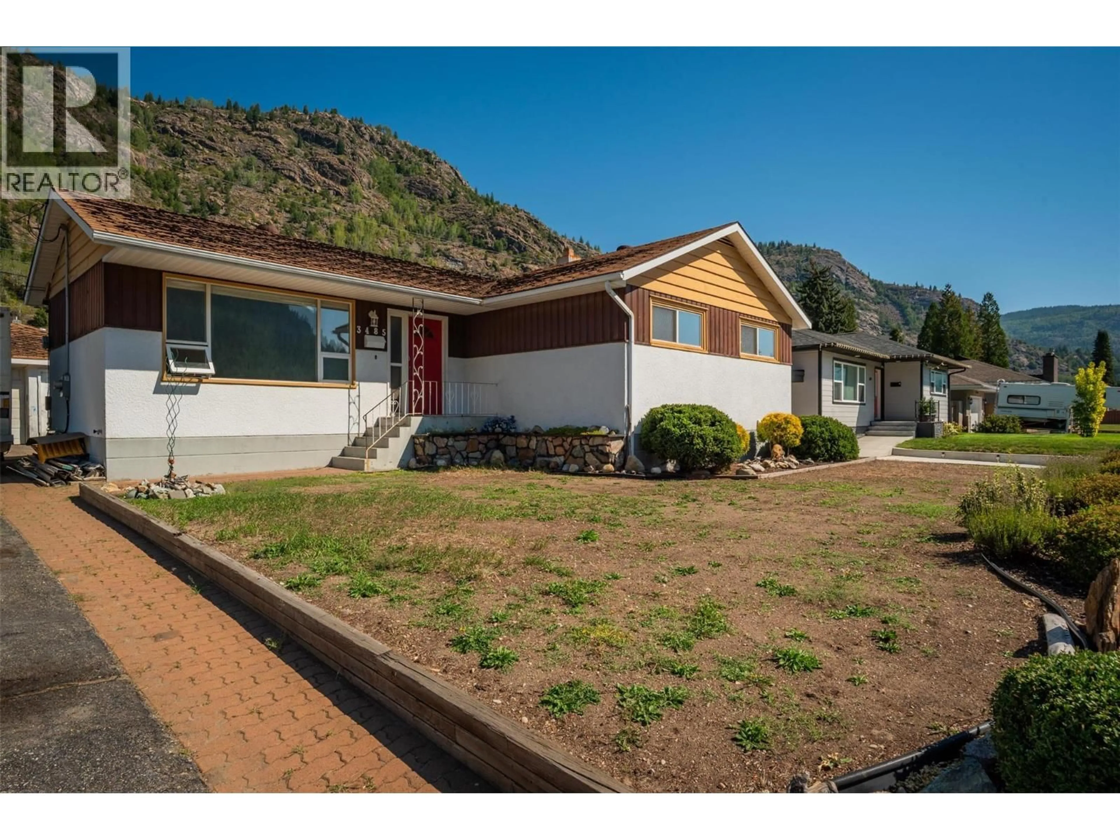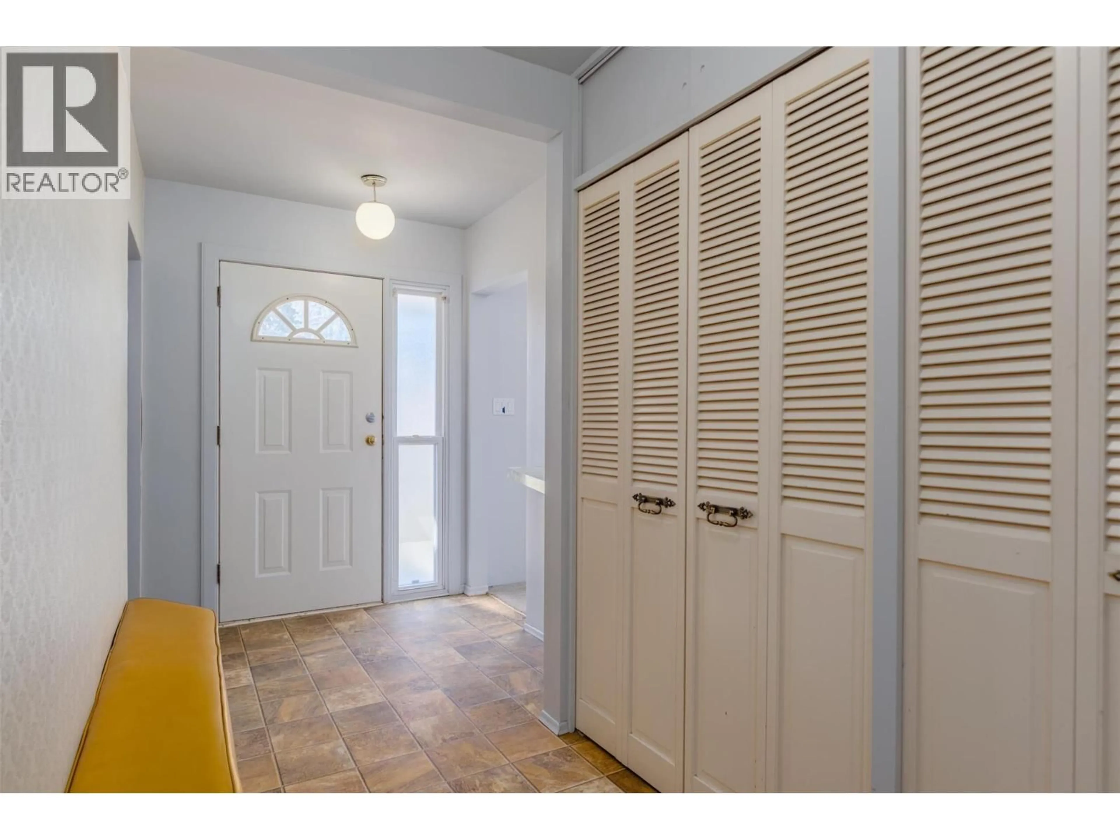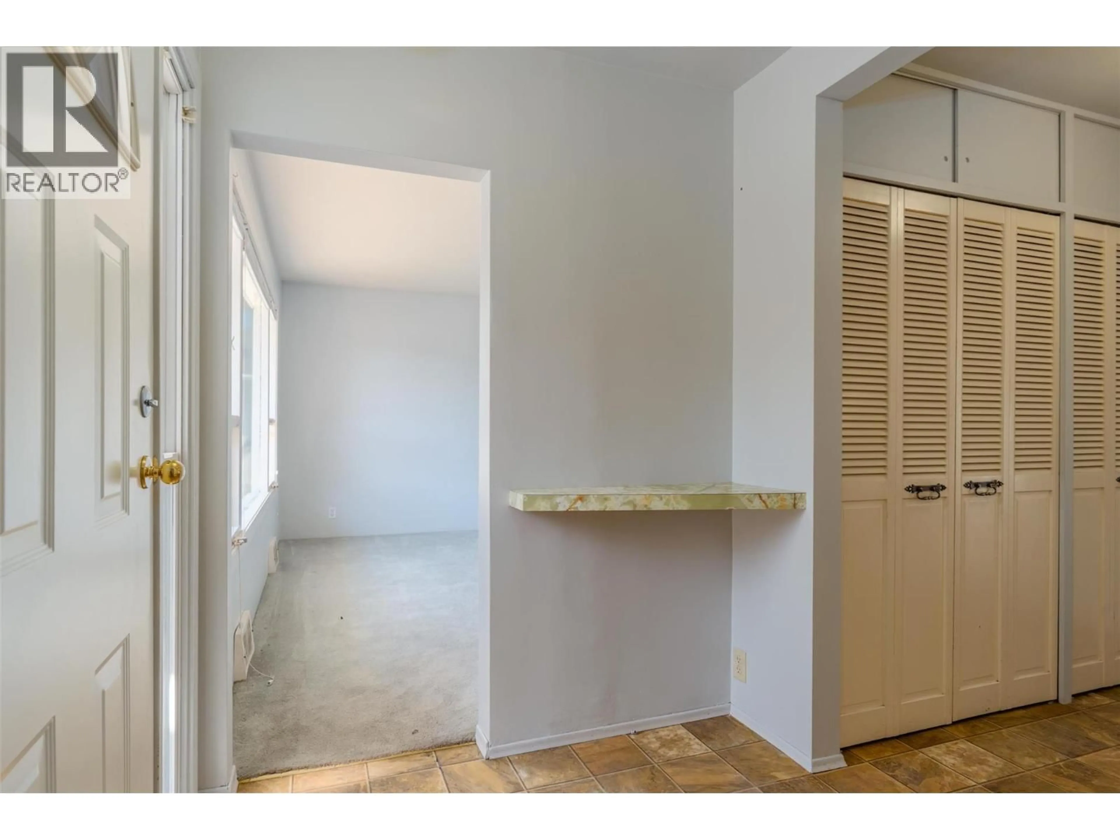3485 MARIGOLD DRIVE, Trail, British Columbia V1R2X7
Contact us about this property
Highlights
Estimated valueThis is the price Wahi expects this property to sell for.
The calculation is powered by our Instant Home Value Estimate, which uses current market and property price trends to estimate your home’s value with a 90% accuracy rate.Not available
Price/Sqft$188/sqft
Monthly cost
Open Calculator
Description
Welcome to this 4-bedroom, 2-bathroom family home located in the heart of Glenmerry—one of Trail’s most sought-after family neighborhoods. Just steps away from the brand-new school and close to all amenities, this home offers incredible convenience for families looking to settle into a welcoming community. Inside, you’ll find a spacious layout with plenty of room for everyone. While the home does feature dated finishes, it has been well cared for over the years and offers a solid structure with great bones—an excellent canvas for your personal updates and modern touches. The basement features a large rec room, storage room, utility room and so much potential! Outside you will find a detached garage, covered patio and a great sized yard. Whether you’re a growing family or an investor looking for a project in a prime location, this home is brimming with opportunity. (id:39198)
Property Details
Interior
Features
Basement Floor
Utility room
13'4'' x 14'2''Workshop
6'8'' x 12'7''Storage
7'5'' x 13'1''Other
7'10'' x 5'7''Exterior
Parking
Garage spaces -
Garage type -
Total parking spaces 4
Property History
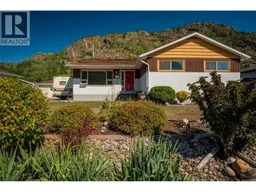 45
45
