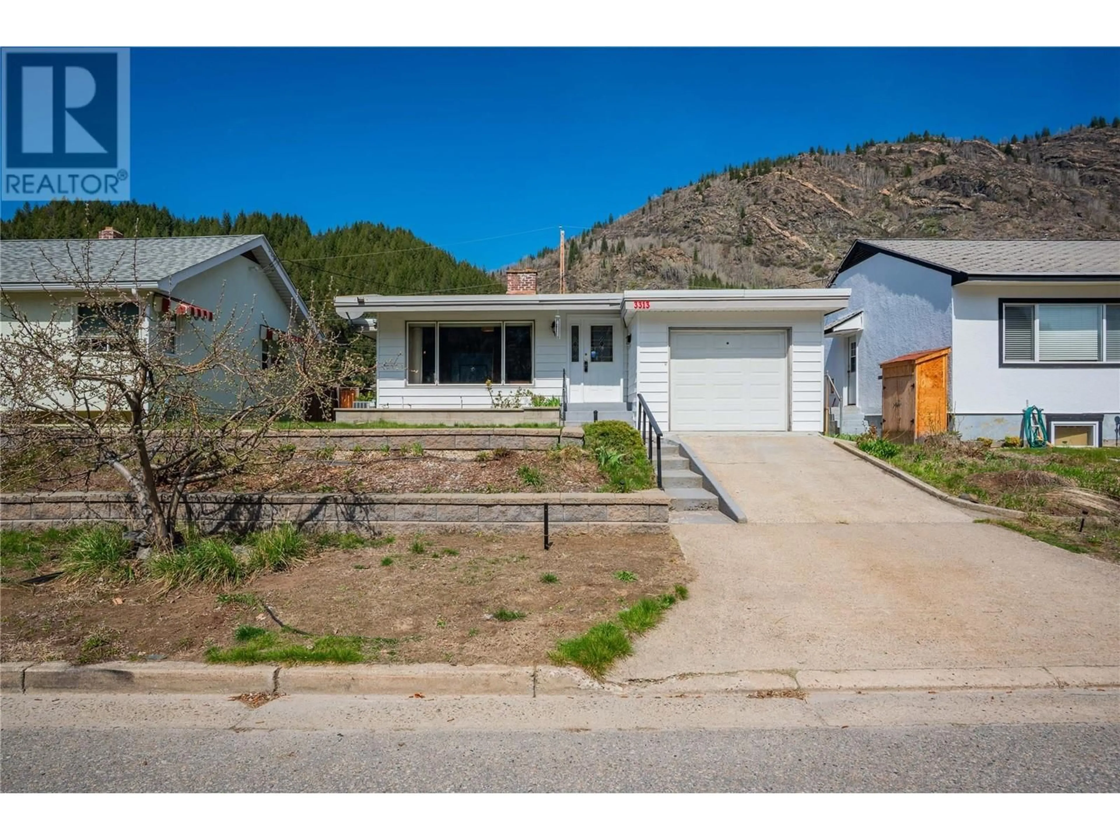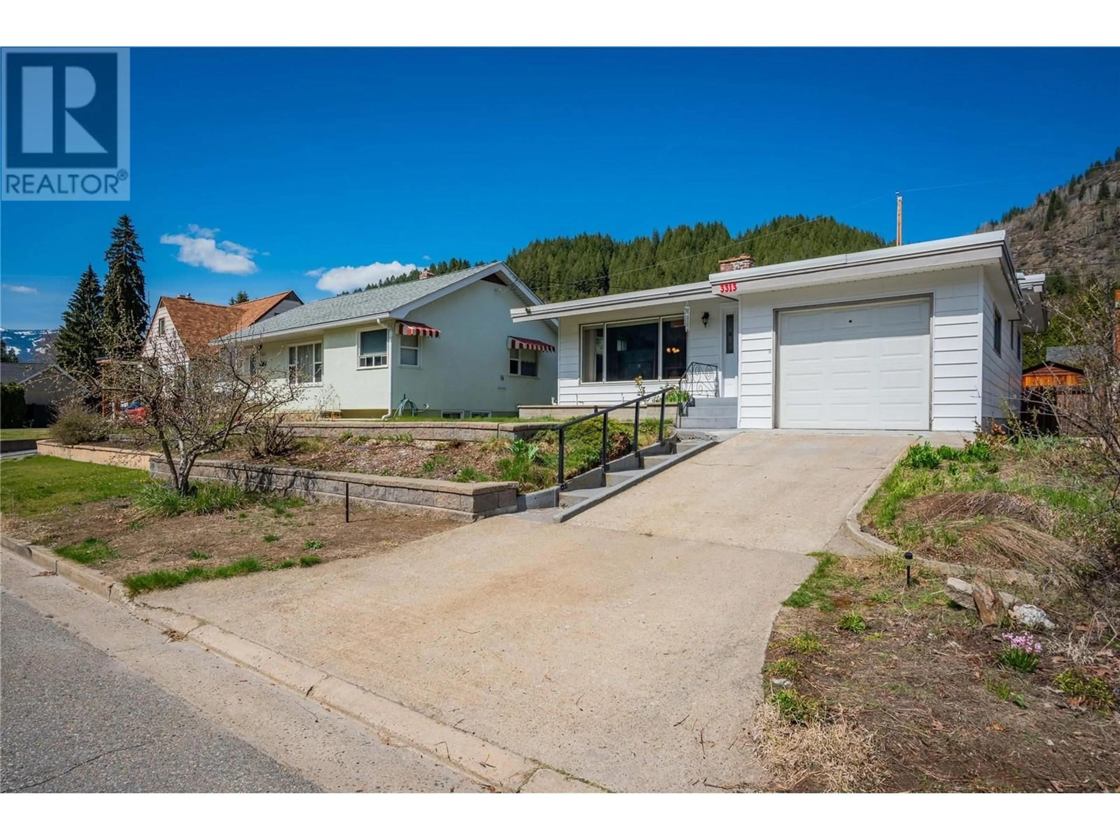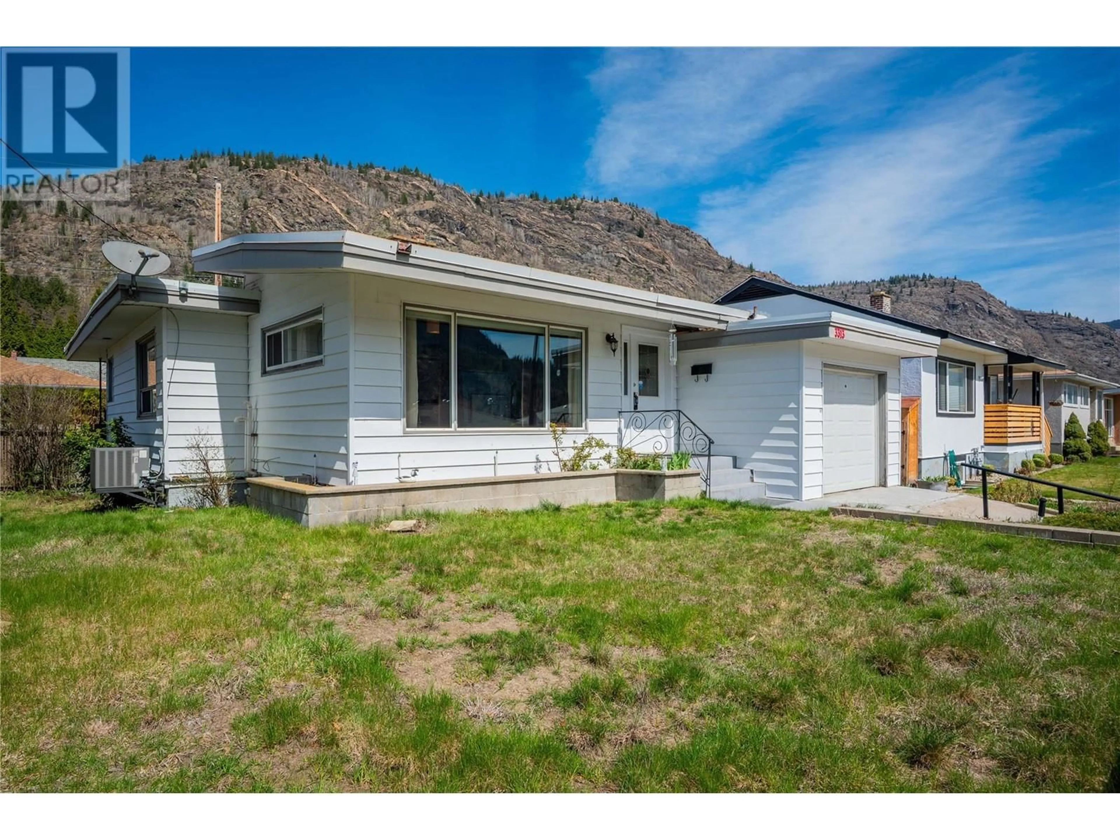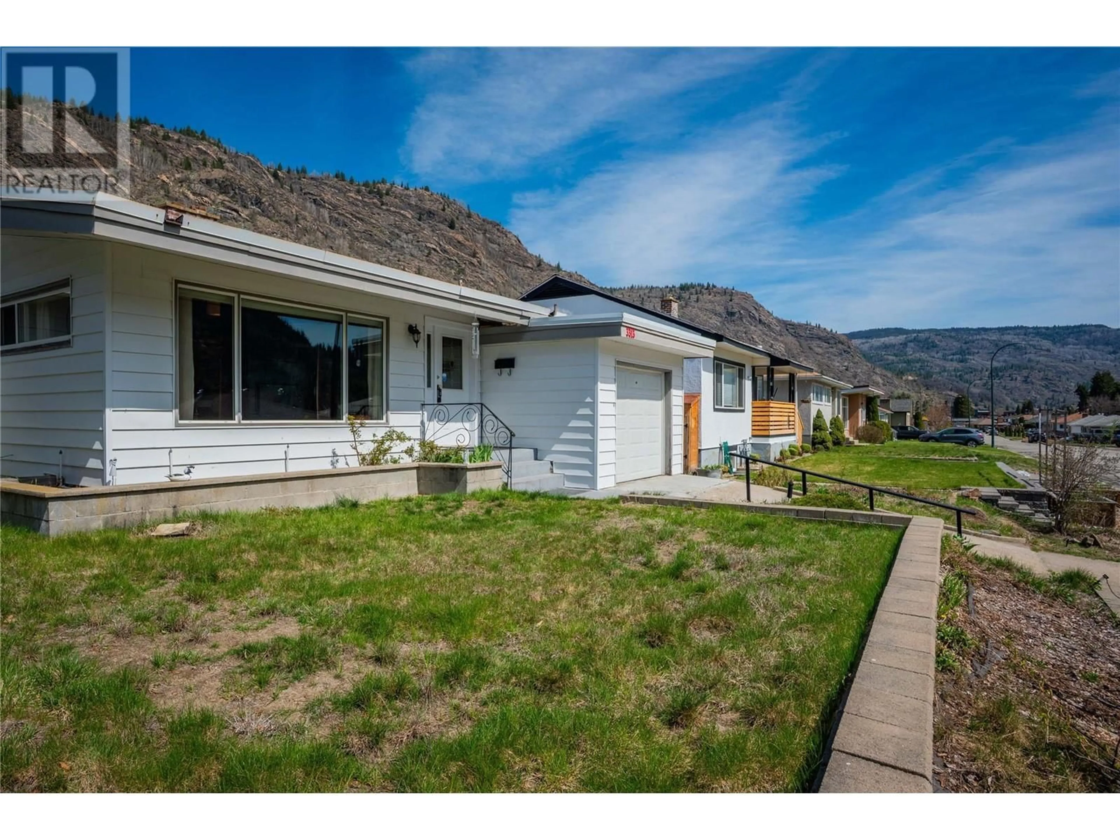3313 DAHLIA CRESCENT, Trail, British Columbia V1R2Y1
Contact us about this property
Highlights
Estimated valueThis is the price Wahi expects this property to sell for.
The calculation is powered by our Instant Home Value Estimate, which uses current market and property price trends to estimate your home’s value with a 90% accuracy rate.Not available
Price/Sqft$244/sqft
Monthly cost
Open Calculator
Description
Welcome to 3313 Dahlia Crescent located in the highly sought-after neighborhood of Glenmerry! This 3-bedroom, 2-bathroom residence is perfect for families, offering a prime location just a short stroll from both elementary and high schools, as well as numerous parks. As you step inside, you’ll be greeted by an abundance of natural light that fills the spacious living areas. The main floor features stunning hardwood floors that lead to a modern kitchen and an updated bathroom, making it ideal for both family living and entertaining. A bright sunroom/mudroom at the back of the home provides a seamless transition to your private backyard oasis, complete with gardens and a covered patio – perfect for outdoor gatherings or peaceful mornings. The lower level is boast a large rec room that offers plenty of space for play and relaxation. You'll also find a sizable storage room, a laundry room, and the third bedroom along with the second bathroom, ensuring ample room for guests and family alike. Additional highlights include a single garage and a large shed for all your outdoor storage needs. A newer furnace, air conditioning, and hot water tank, this home is both comfortable and efficient. Don’t miss the opportunity to make this wonderful family home your own! Schedule a viewing today and experience all that Glenmerry has to offer. (id:39198)
Property Details
Interior
Features
Basement Floor
Full bathroom
Laundry room
17' x 9'Storage
19'2'' x 12'2''Recreation room
21'7'' x 10'7''Exterior
Parking
Garage spaces -
Garage type -
Total parking spaces 2
Property History
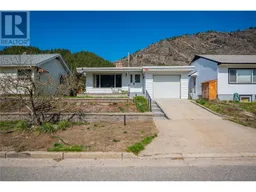 56
56
