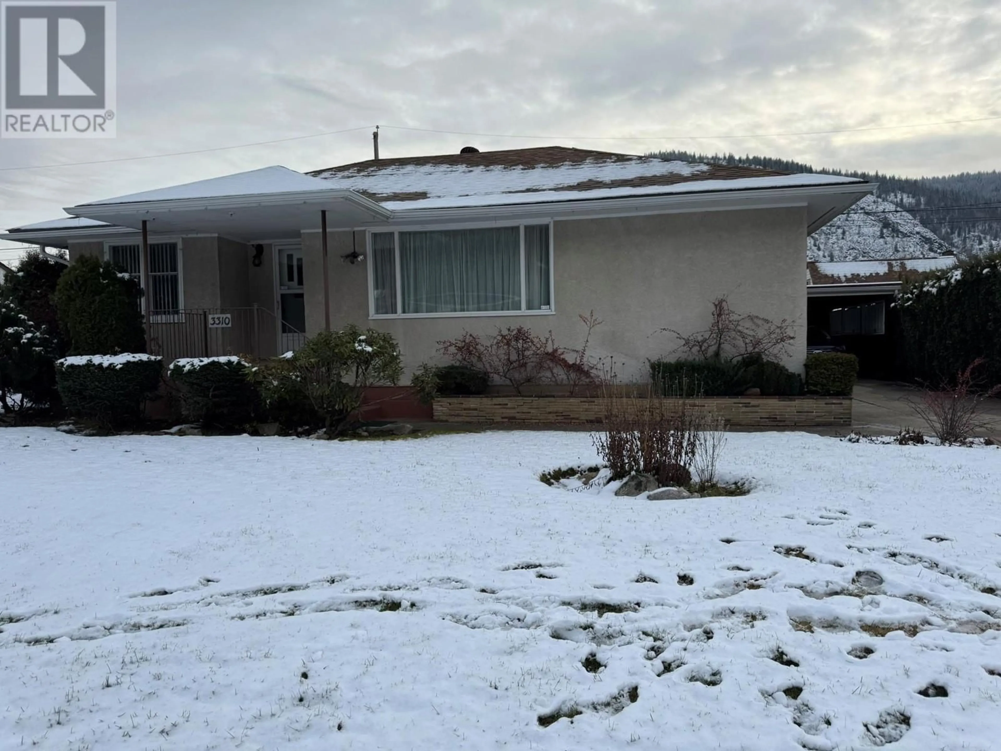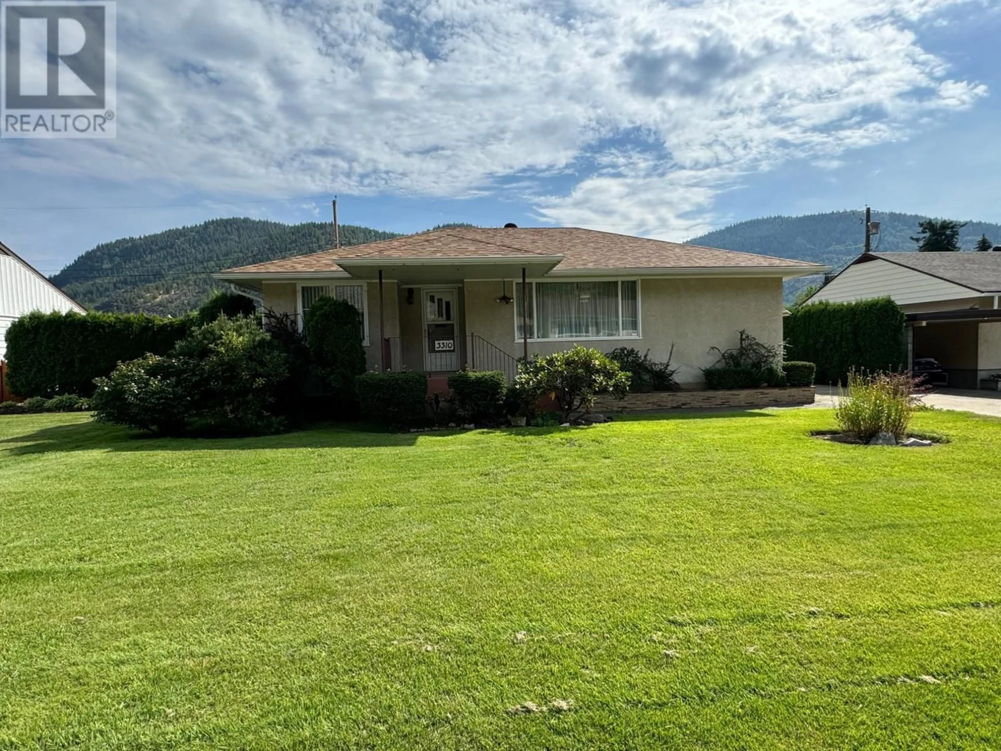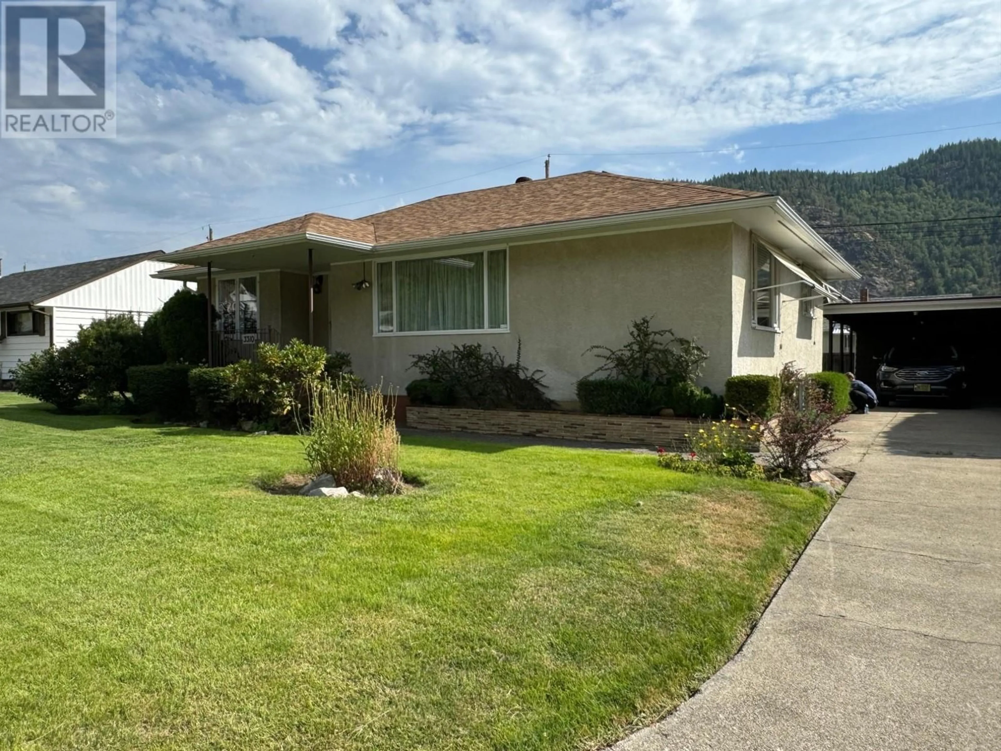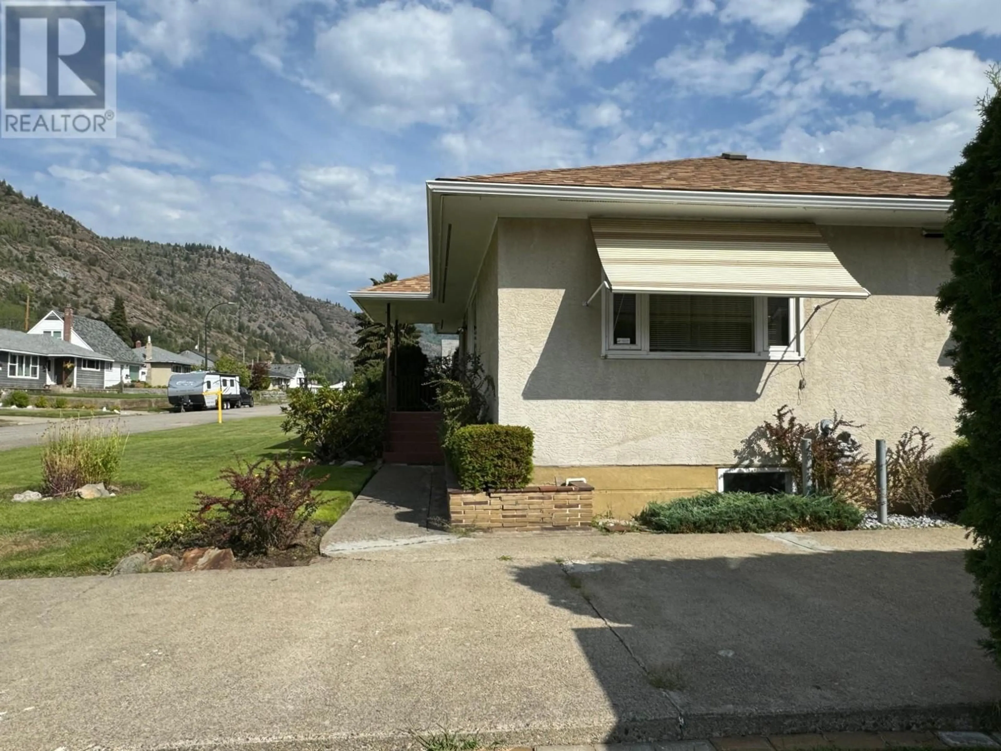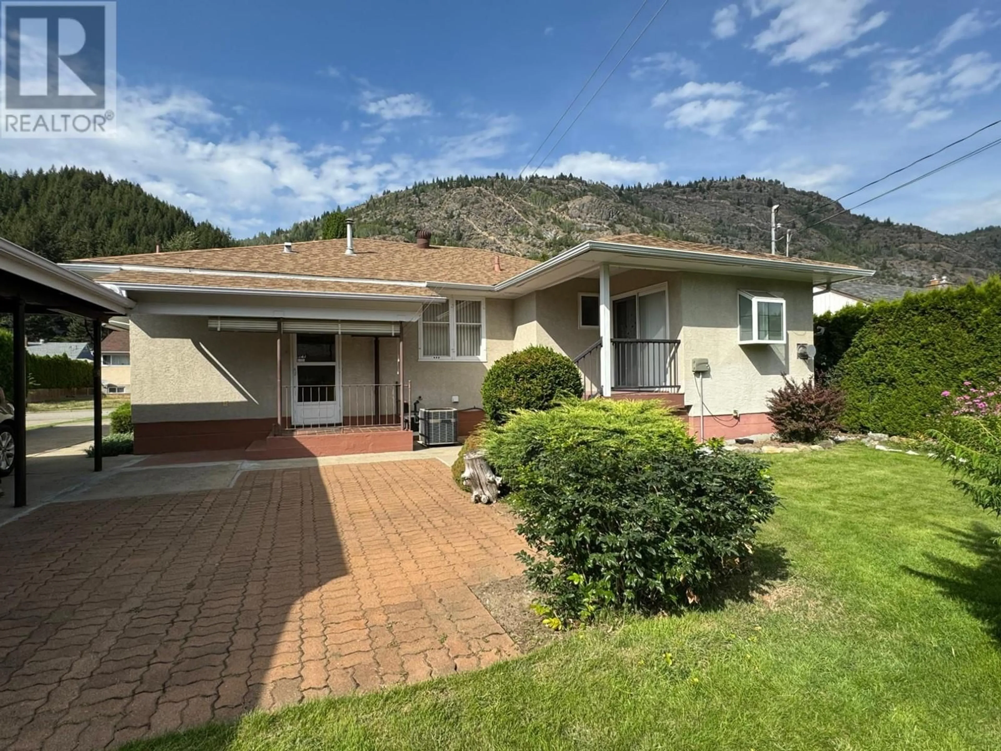3310 LILAC CRESCENT, Trail, British Columbia V1R1Y2
Contact us about this property
Highlights
Estimated ValueThis is the price Wahi expects this property to sell for.
The calculation is powered by our Instant Home Value Estimate, which uses current market and property price trends to estimate your home’s value with a 90% accuracy rate.Not available
Price/Sqft$216/sqft
Est. Mortgage$2,134/mo
Tax Amount ()$3,225/yr
Days On Market128 days
Description
Location location location! This 4-bed, 2-bath home is in a highly sought after neighbourhood. Close to the new elementary school and just a quick drive to the local high school, makes it a perfect choice for family-oriented buyers. Fabulous Glenmerry Park is nearby for the little ones. Enjoy all outdoor activities, including golf, fishing, boating, swimming, hiking, skiing, and much more! This spacious layout starts with a large open dining and living area. The kitchen features upgraded countertops and flooring. Primary bedroom, second bed and versatile flex space (perfect for a home office, studio, playroom, or additional living area to suit your needs). Underneath the carpets is nicely preserved hardwood flooring! Downstairs you will find a bedroom, huge rec room, 1/2 bath and laundry. More features include: central air, mature growth and semi-fenced yard, private outdoor space, large patio, carport with an attached shed for extra storage and underground sprinklers. Whether hosting larger gatherings or enjoying quiet family moments, this home offers the perfect blend of functionality and comfort. (id:39198)
Property Details
Interior
Features
Main level Floor
Dining room
9'9'' x 13'3''Bedroom
8'6'' x 9'9''4pc Bathroom
4' x 8'Primary Bedroom
10'4'' x 12'11''Exterior
Parking
Garage spaces -
Garage type -
Total parking spaces 3
Property History
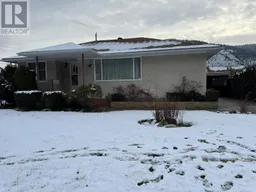 52
52
