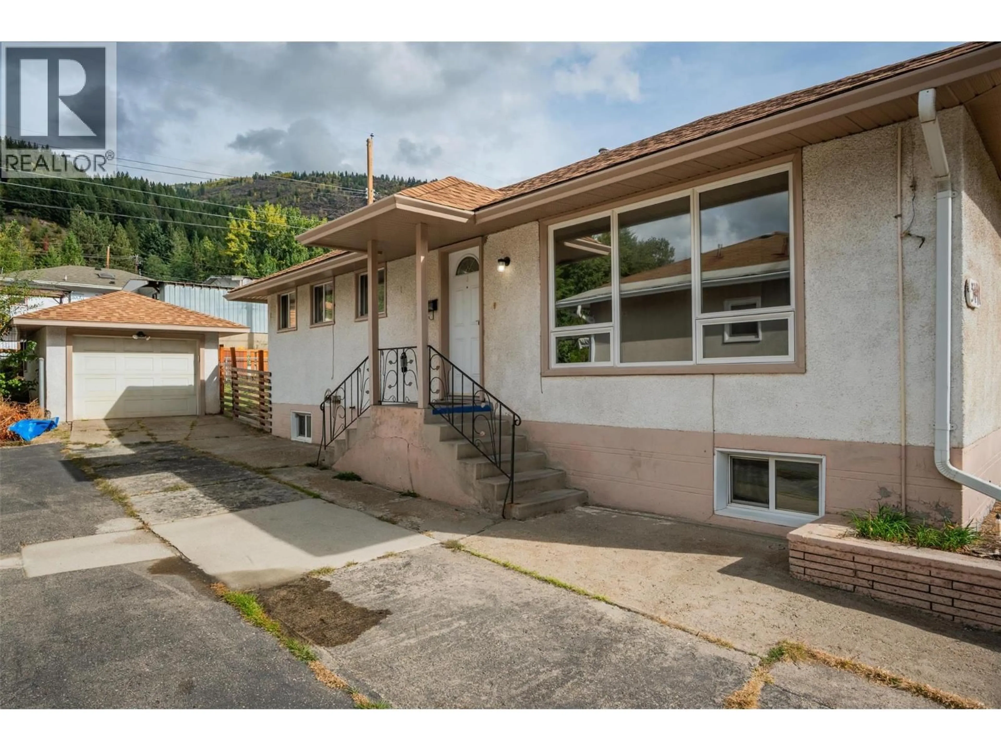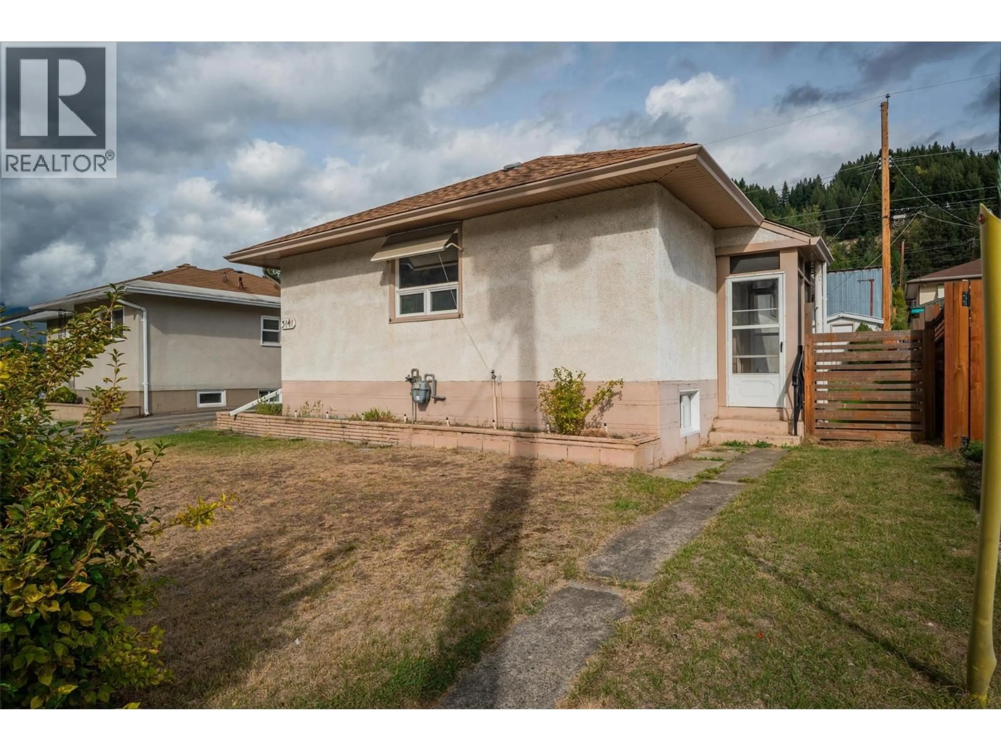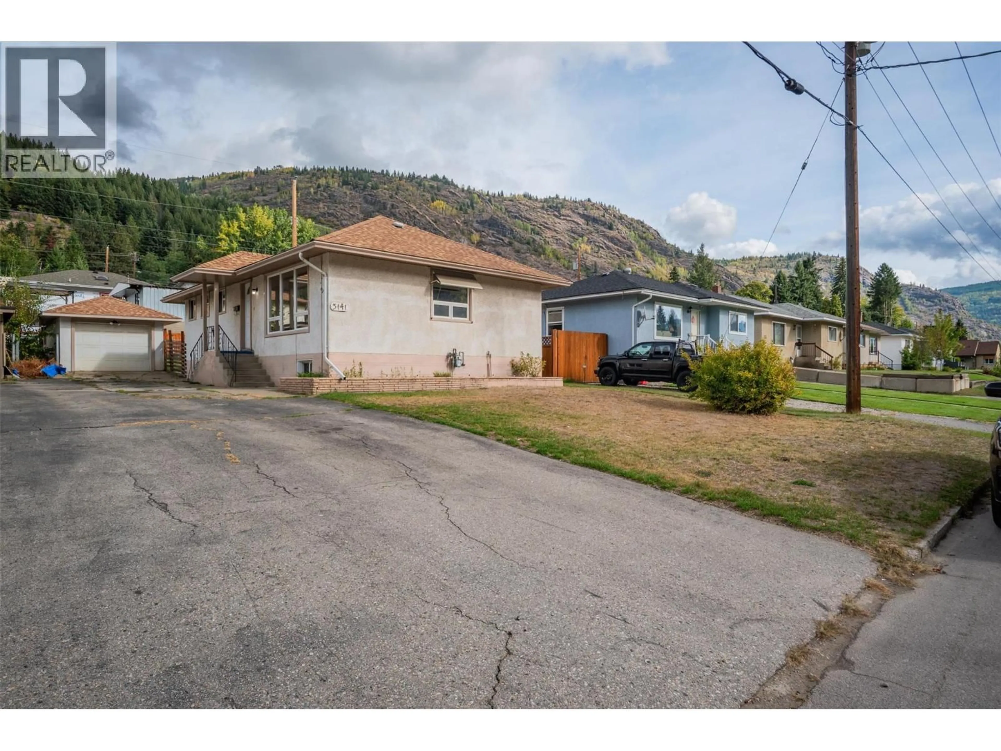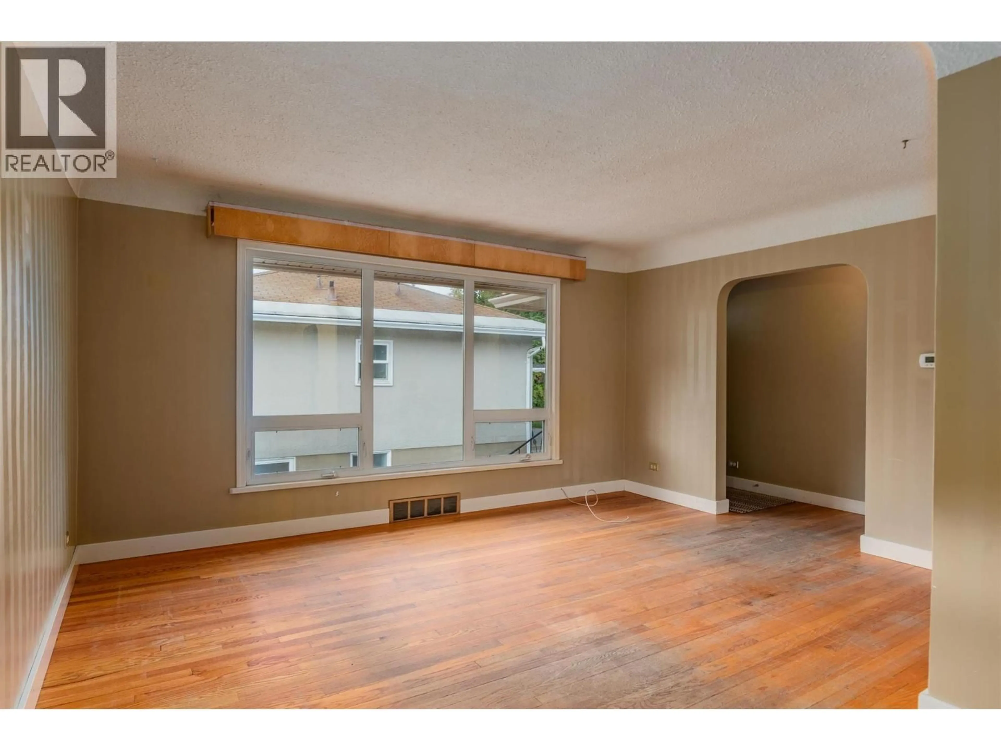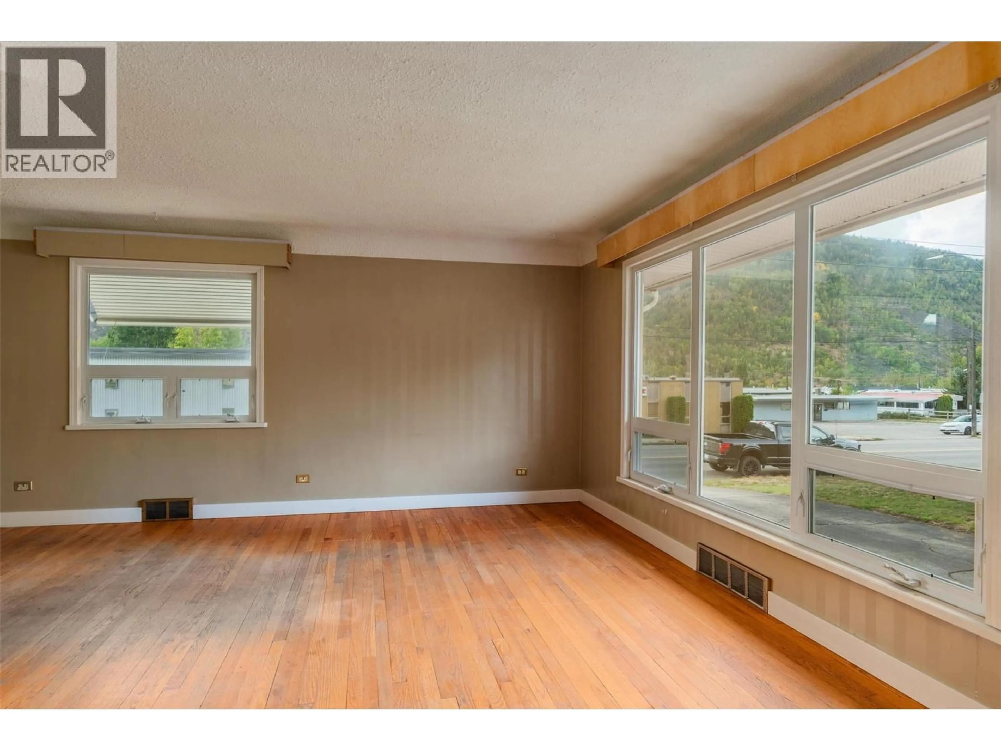3141 HIGHWAY DRIVE, Trail, British Columbia V1R2T4
Contact us about this property
Highlights
Estimated valueThis is the price Wahi expects this property to sell for.
The calculation is powered by our Instant Home Value Estimate, which uses current market and property price trends to estimate your home’s value with a 90% accuracy rate.Not available
Price/Sqft$200/sqft
Monthly cost
Open Calculator
Description
New in Glenmerry! Looking for a home that works for you — whether as a family residence or an income-producing investment, this 4 bedroom, 2 bathroom home in sought-after Glenmerry checks all the boxes. Previously rented for $4,000/month in total, this property offers incredible cash-flow potential. With its smart layout, it could easily be configured into two separate rental suites — perfect for multi-generational living or maximizing returns. Located in one of Trail’s most desirable family neighborhoods, Glenmerry offers easy access to schools, parks, and amenities while still being tucked into a quiet, community-focused setting. Whether you’re an investor looking for strong rental income or a buyer seeking flexibility and value, this opportunity is one you don’t want to miss. (id:39198)
Property Details
Interior
Features
Basement Floor
Other
10' x 6'11''Full bathroom
Laundry room
11' x 22'Family room
11' x 22'Exterior
Parking
Garage spaces -
Garage type -
Total parking spaces 3
Property History
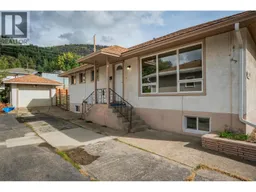 42
42
