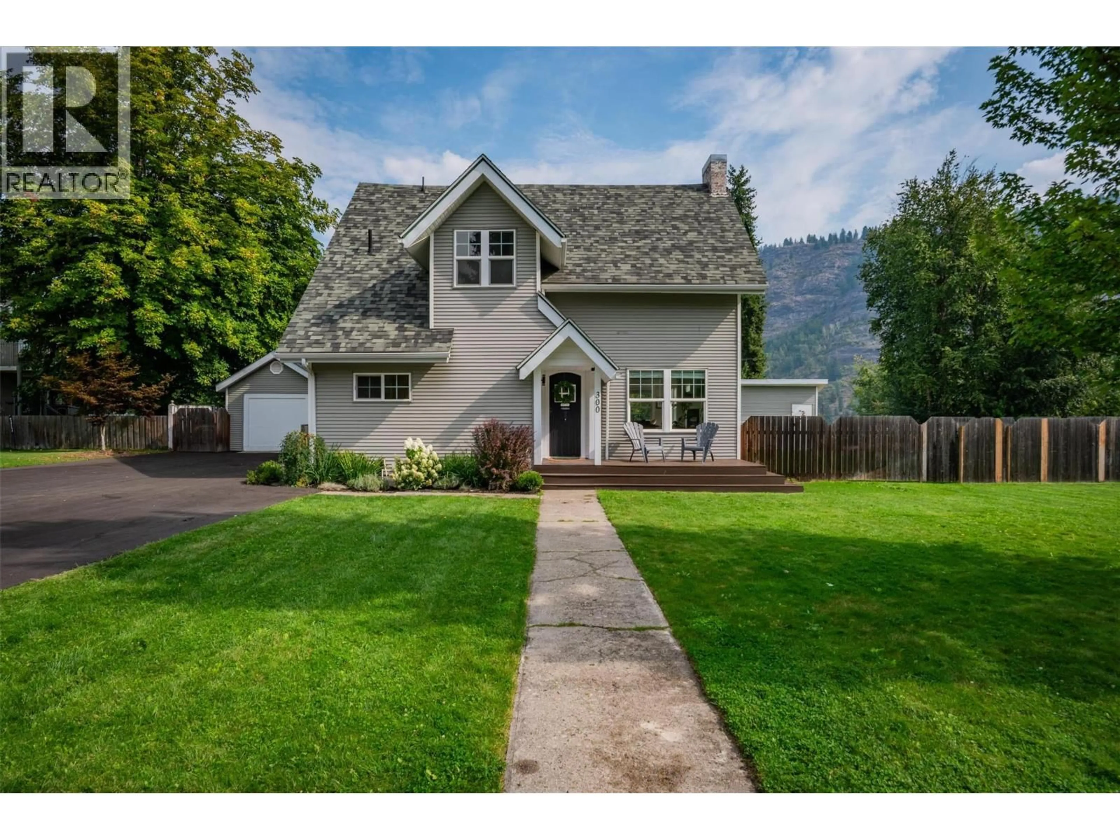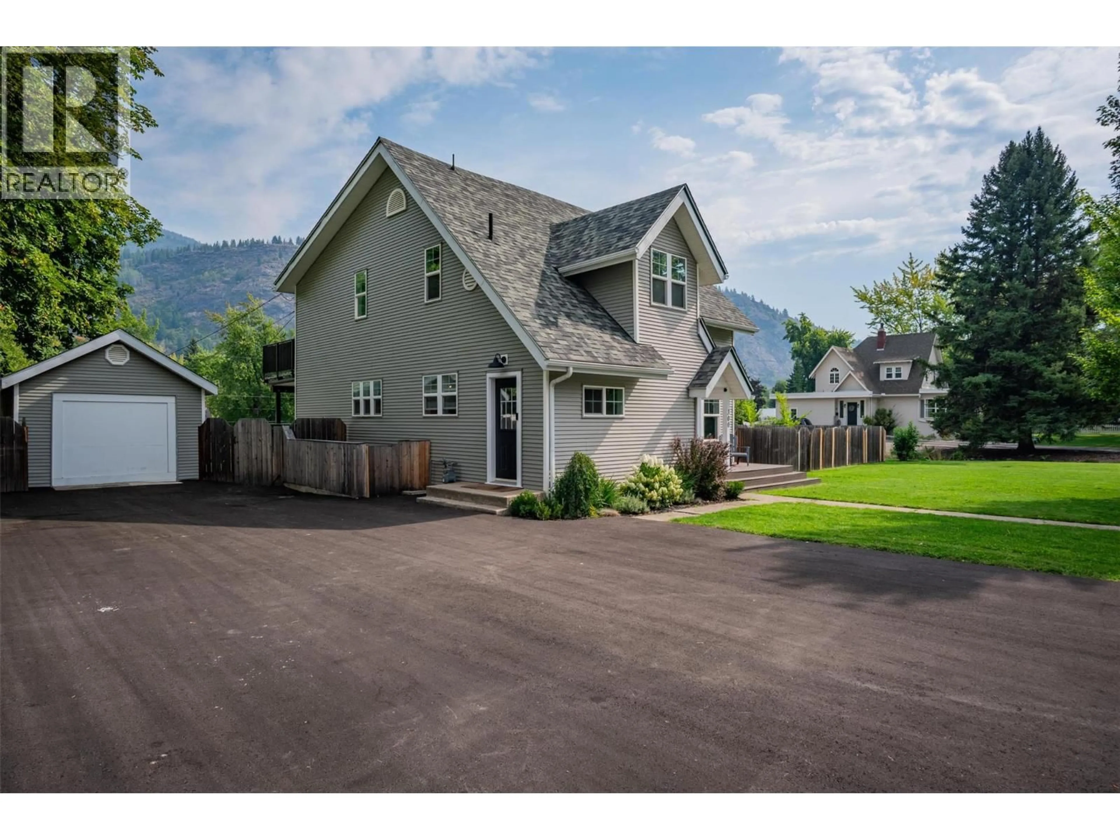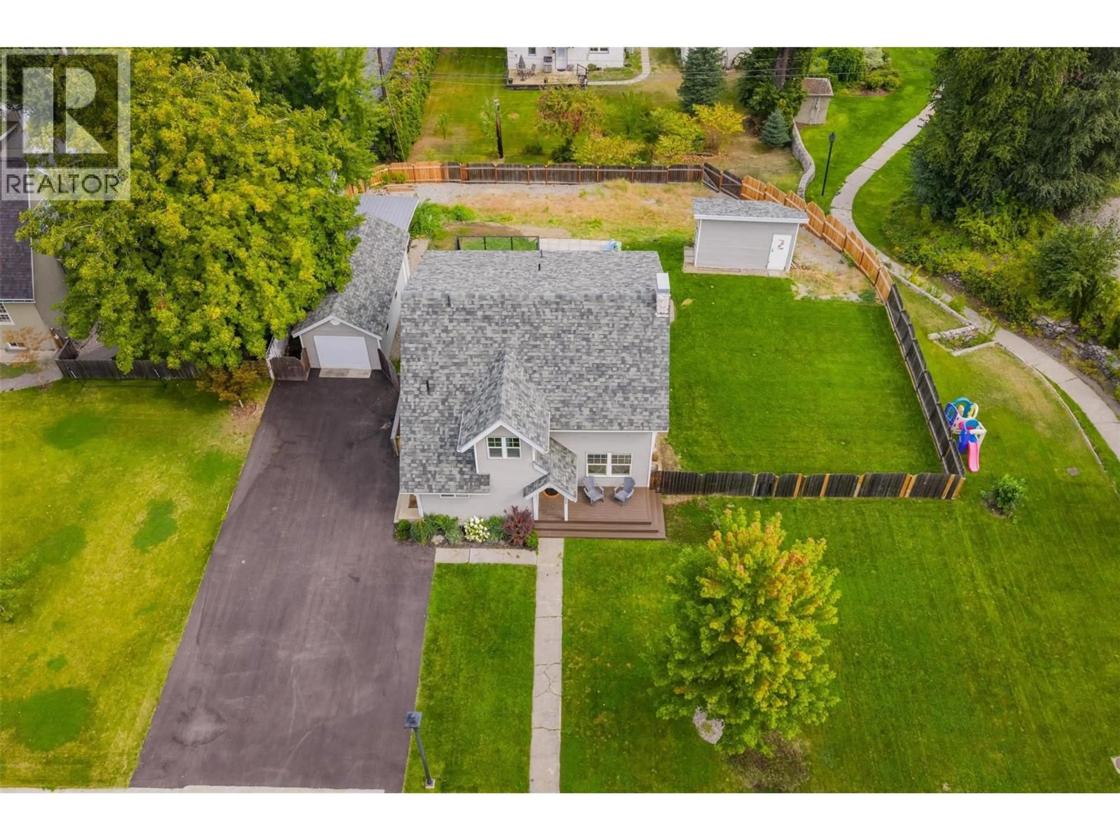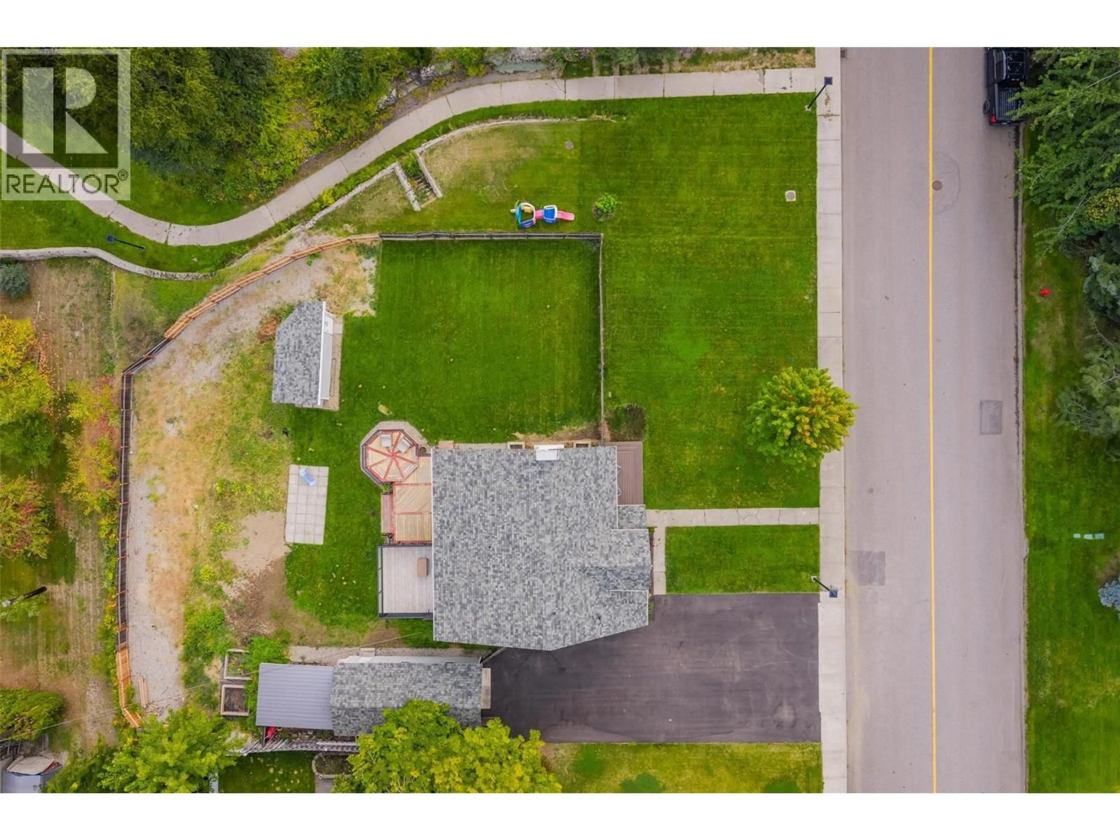300 KOOTENAY AVENUE, Trail, British Columbia V1R1H5
Contact us about this property
Highlights
Estimated valueThis is the price Wahi expects this property to sell for.
The calculation is powered by our Instant Home Value Estimate, which uses current market and property price trends to estimate your home’s value with a 90% accuracy rate.Not available
Price/Sqft$238/sqft
Monthly cost
Open Calculator
Description
Welcome to this beautifully updated character home, perfectly located in one of Trail's most sought-after family-oriented neighborhoods, Tadanac. Offering both timeless charm and modern updates, this property is designed with family living in mind. Upstairs you’ll find four spacious bedrooms, including a stunning master suite complete with a walk-in closet and private deck—an ideal retreat at the end of the day. With three bathrooms throughout, convenience is never compromised. The main floor features a bright, open kitchen and dining area that flows seamlessly into the living room, alongside a versatile office space. Recent renovations, including new flooring, add a fresh, modern feel. Step outside to a fully fenced, newly expanded backyard—perfect for kids, pets, and entertaining. The lower level has been transformed with a newly constructed rec room, offering plenty of room for family gatherings, play, or hobbies, plus abundant storage and updated utilities for peace of mind. Outside, enjoy a newly paved, oversized driveway with a garage, shed, and extra storage, providing ample space for vehicles, tools, and recreational gear. This Tadanac gem combines character, comfort, and modern convenience, making it the perfect forever home. (id:39198)
Property Details
Interior
Features
Basement Floor
Utility room
11'2'' x 14'0''Laundry room
10'4'' x 15'0''Recreation room
14'4'' x 18'1''Exterior
Parking
Garage spaces -
Garage type -
Total parking spaces 6
Property History
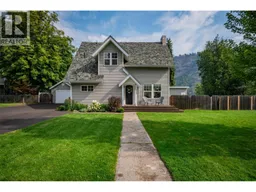 73
73
