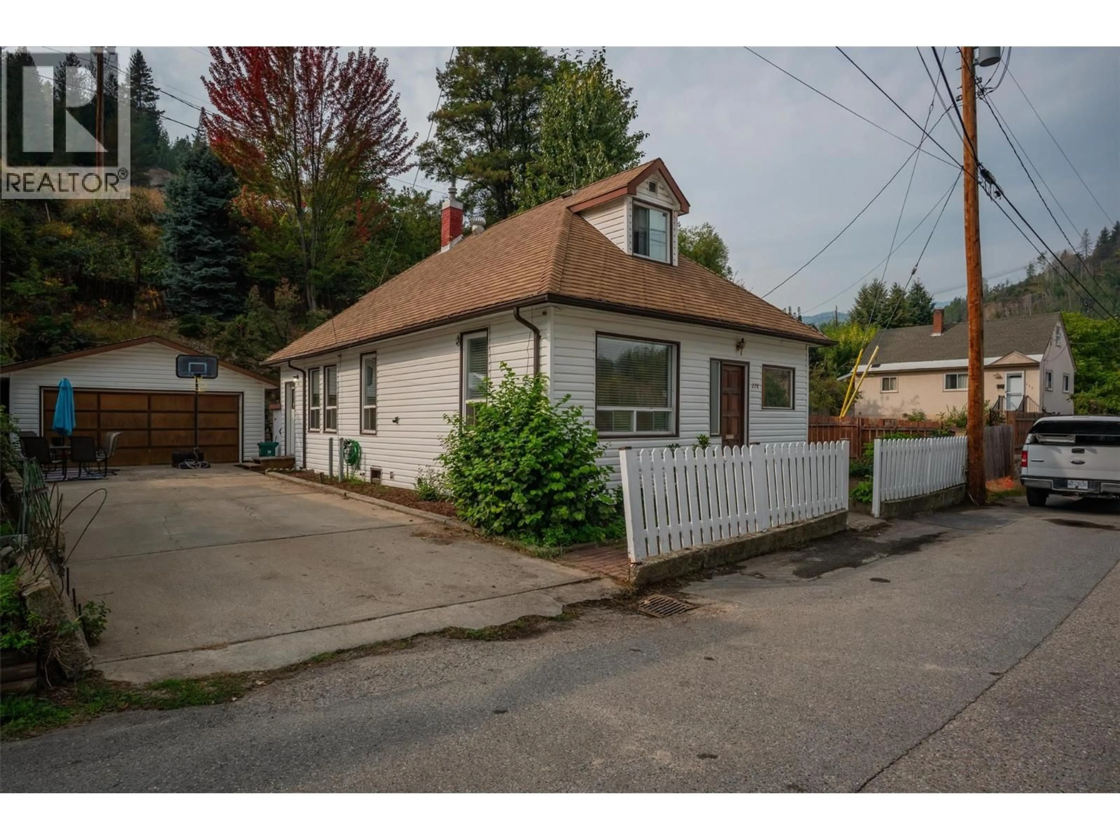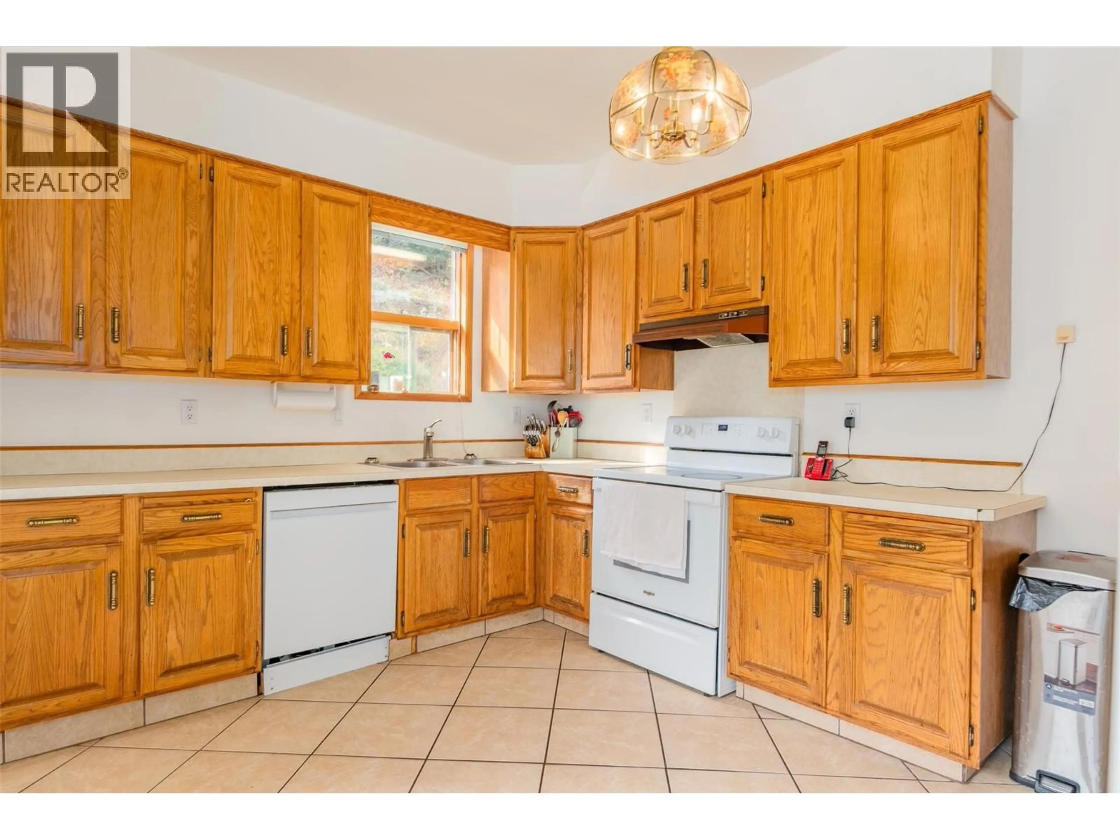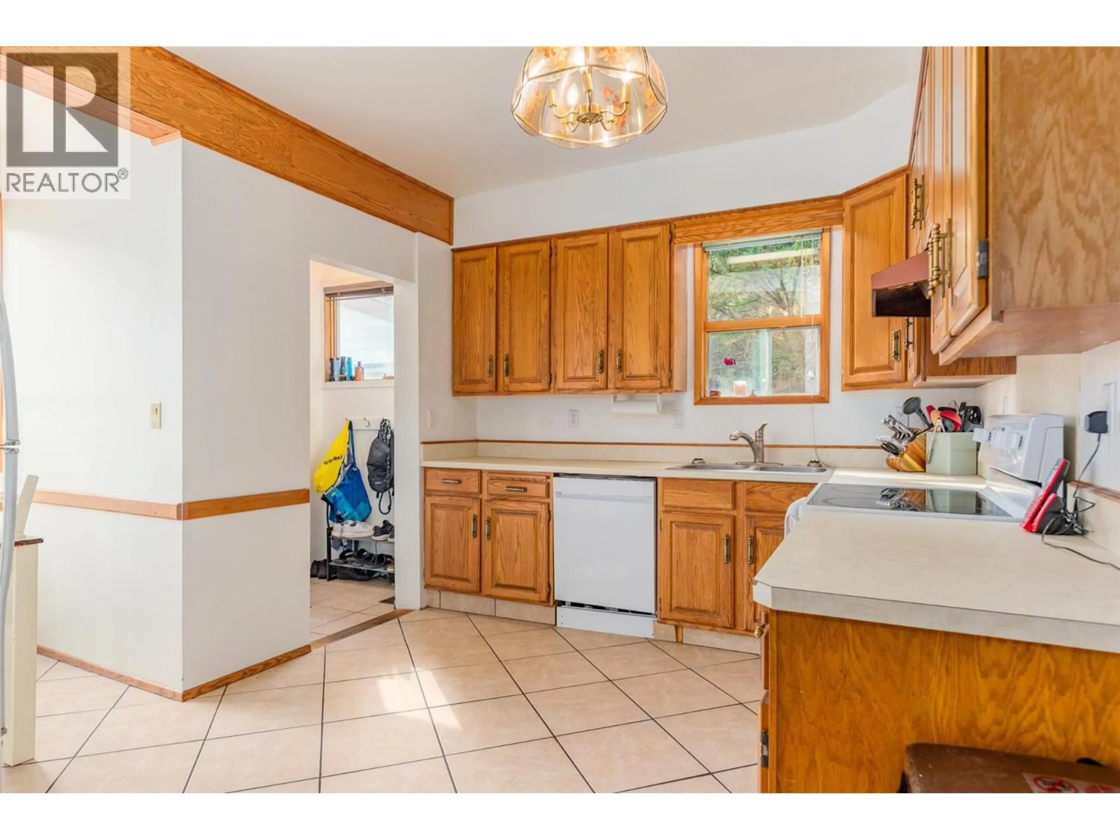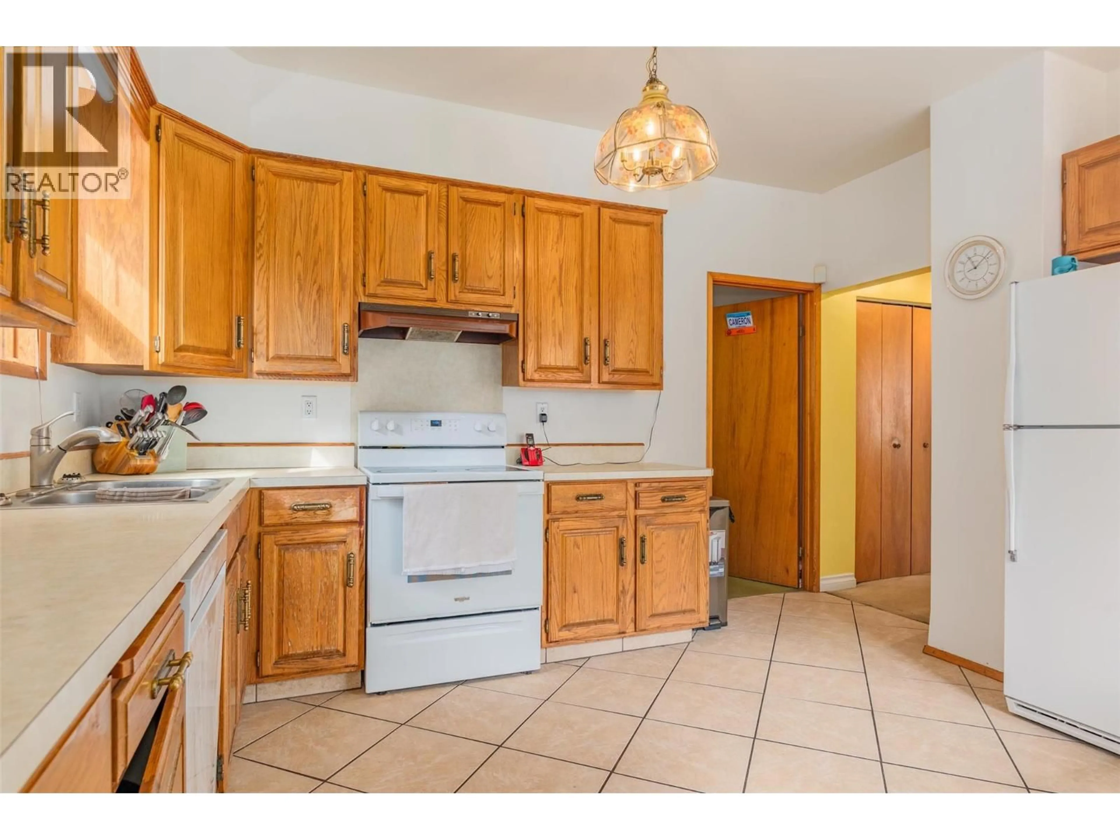278 LEROSE STREET, Trail, British Columbia V1R3L8
Contact us about this property
Highlights
Estimated valueThis is the price Wahi expects this property to sell for.
The calculation is powered by our Instant Home Value Estimate, which uses current market and property price trends to estimate your home’s value with a 90% accuracy rate.Not available
Price/Sqft$291/sqft
Monthly cost
Open Calculator
Description
Opportunities like this don’t come along often! Nestled in the sought after neighborhood of West Trail, this incredible family home has been lovingly kept in the same family for years and is now ready for new memories. With four bedrooms, two full bathrooms, and endless flexibility, it offers the perfect blend of character, comfort, and functionality. Step inside to find a welcoming mudroom that opens into the kitchen and dining nook, creating a practical entry point for busy family life. The main floor features a bright and inviting living room, two spacious bedrooms, and a full bathroom which is ideal for one-level living or accommodating guests. Upstairs, you’ll discover two additional bedrooms and another full bathroom, giving everyone their own private retreat. The lower level offers even more space, with a cozy den that could easily serve as a fifth bedroom, alongside a dedicated laundry area and plenty of storage for all of life’s extras. Outside, the property continues to impress. The oversized detached double garage provides room for vehicles, tools, and hobbies, while the low-maintenance yard means more time to enjoy your home rather than working on it. A private backyard offers the perfect setting for family gatherings or quiet relaxation, and the tiered garden area invites you to put your green thumb to work. This is a rare find in West Trail - a solid, versatile home with room to grow and a location you’ll love. Don’t miss your chance to make it yours! (id:39198)
Property Details
Interior
Features
Lower level Floor
Den
9'10'' x 12'Laundry room
6'7'' x 7'Utility room
11'5'' x 13'5''Storage
9' x 9'8''Exterior
Parking
Garage spaces -
Garage type -
Total parking spaces 2
Property History
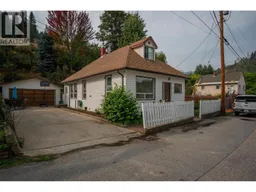 43
43
