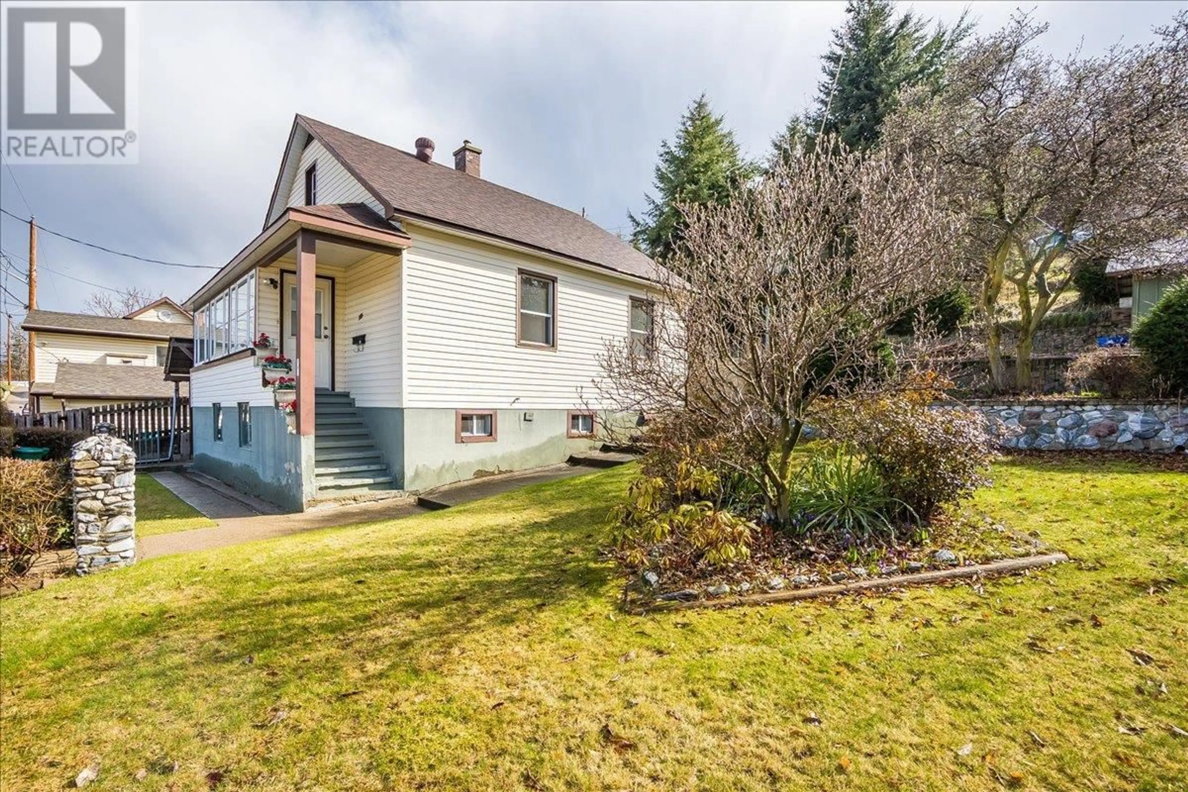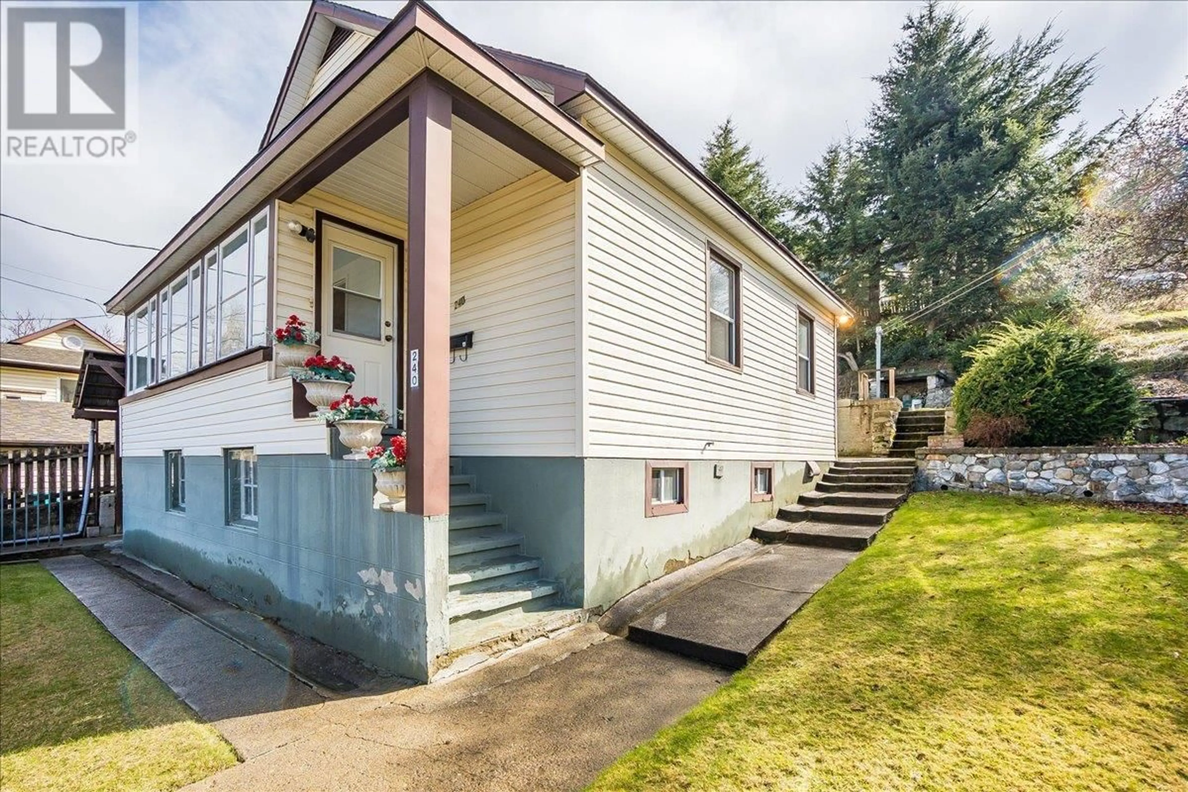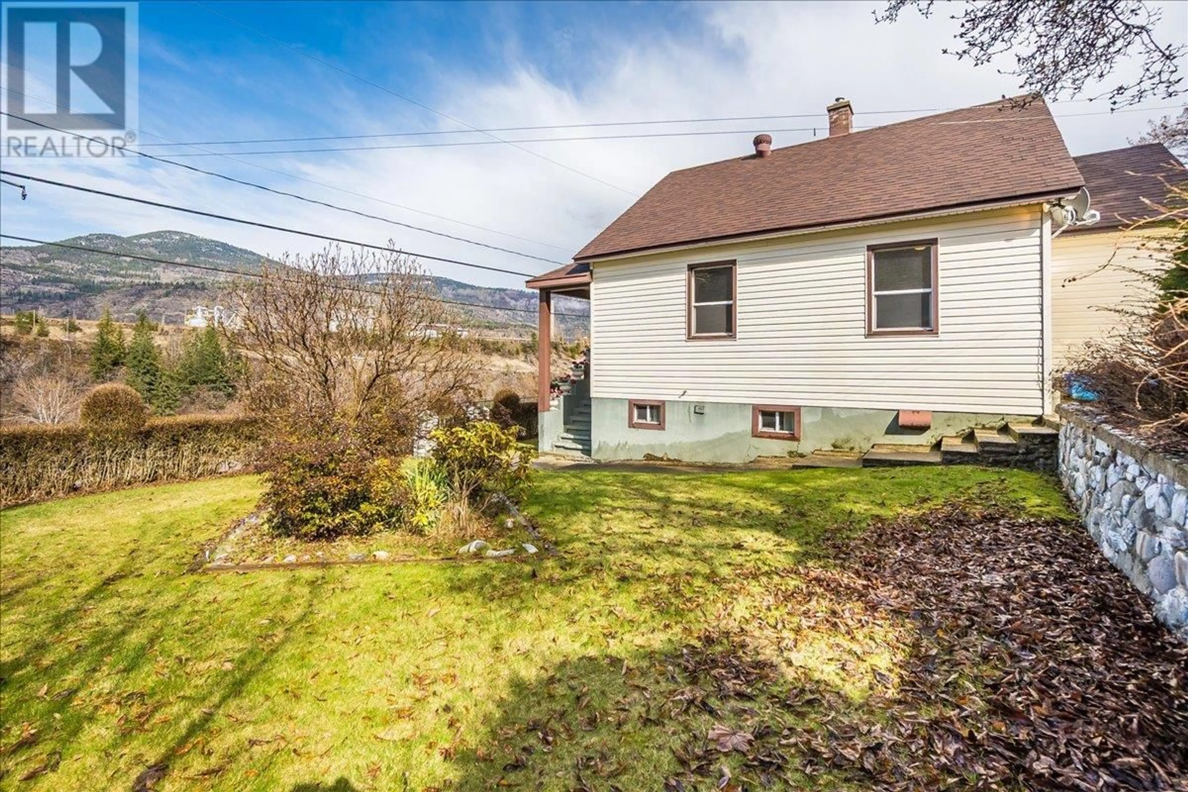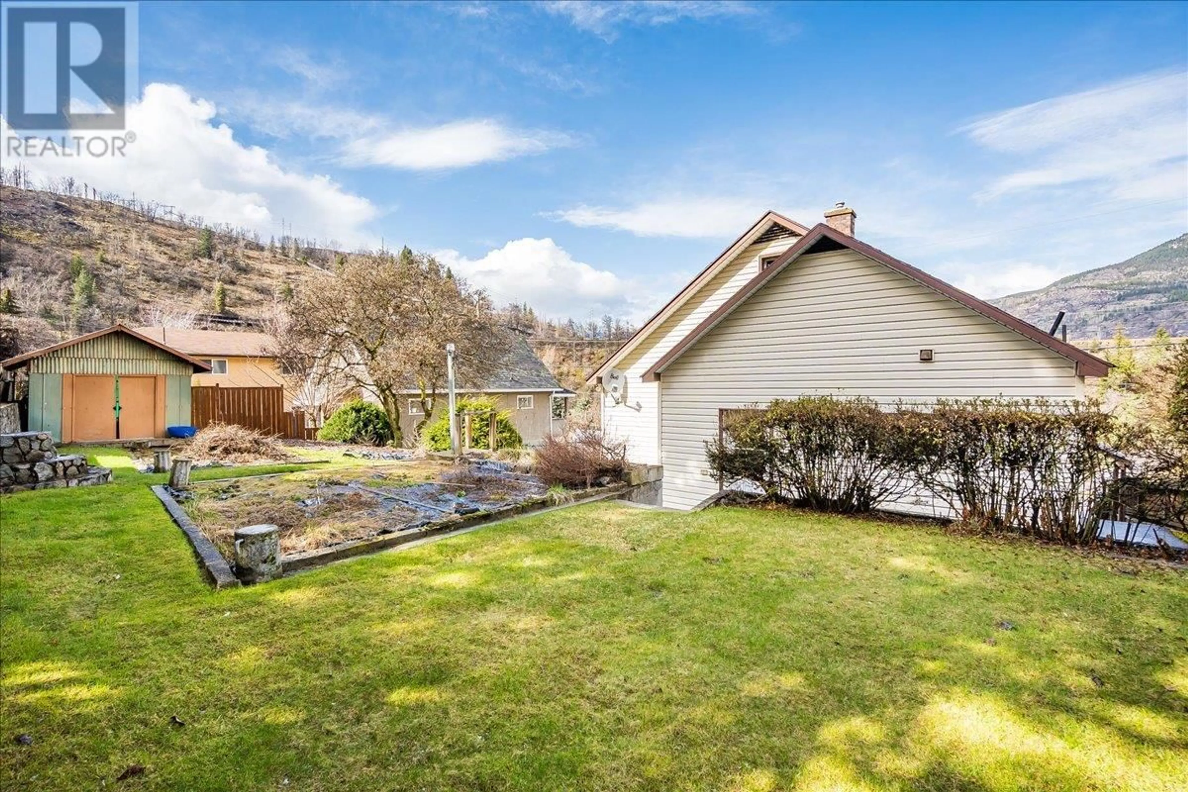240 LEROSE Street, Trail, British Columbia V1R3L8
Contact us about this property
Highlights
Estimated ValueThis is the price Wahi expects this property to sell for.
The calculation is powered by our Instant Home Value Estimate, which uses current market and property price trends to estimate your home’s value with a 90% accuracy rate.Not available
Price/Sqft$185/sqft
Est. Mortgage$1,284/mo
Tax Amount ()-
Days On Market8 days
Description
Lovingly cared for by the same family for nearly 60 years, this solid home on a large double lot is ready for its next chapter. Properties of this size are a rare find in Columbia Heights neighbourhood, and the beautiful stone walls and landscaping add to its undeniable charm. Step inside to a bright and welcoming main floor, where generously sized entries off both the front and back doors create a seamless connection to the gorgeous yard. This home is full of mid-century character, from the spacious living room with built-ins and paneling to the fun, retro tiles in the kitchen and bathroom. And here’s a hidden gem—the lucky new owner can pull up the floors in the living room and primary bedroom to reveal original hardwood! With a bright sunroom, living room, 2 bedrooms, 1 bathroom, and a large eat-in kitchen, the layout of the main floor flows effortlessly. Downstairs, the walkout lower level offers a fantastic rec room, a spacious laundry area, a utility space, a cold room, and ample storage—plus another large entryway, adding flexibility for various uses. Bonus: A new roof was installed just two years ago! This is a special property you don’t want to miss. Book your private showing today! (id:39198)
Property Details
Interior
Features
Lower level Floor
Foyer
6'3'' x 4'5''Storage
10'10'' x 7'8''Utility room
8'0'' x 5'4''Other
19'3'' x 5'4''Exterior
Features
Parking
Garage spaces 1
Garage type -
Other parking spaces 0
Total parking spaces 1
Property History
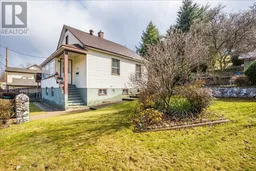 46
46
