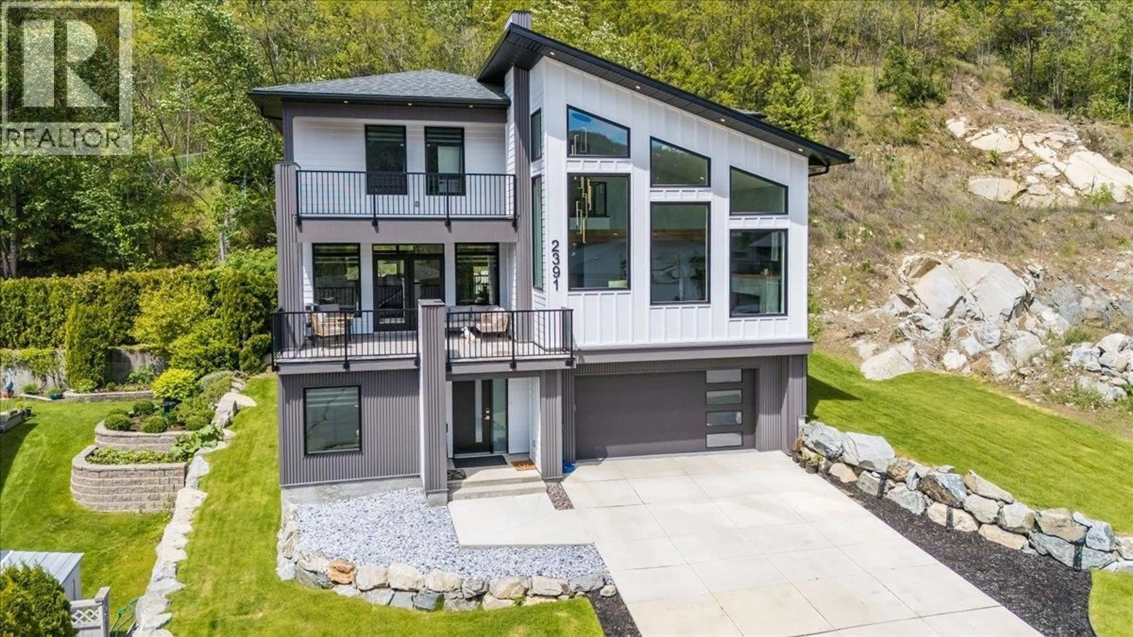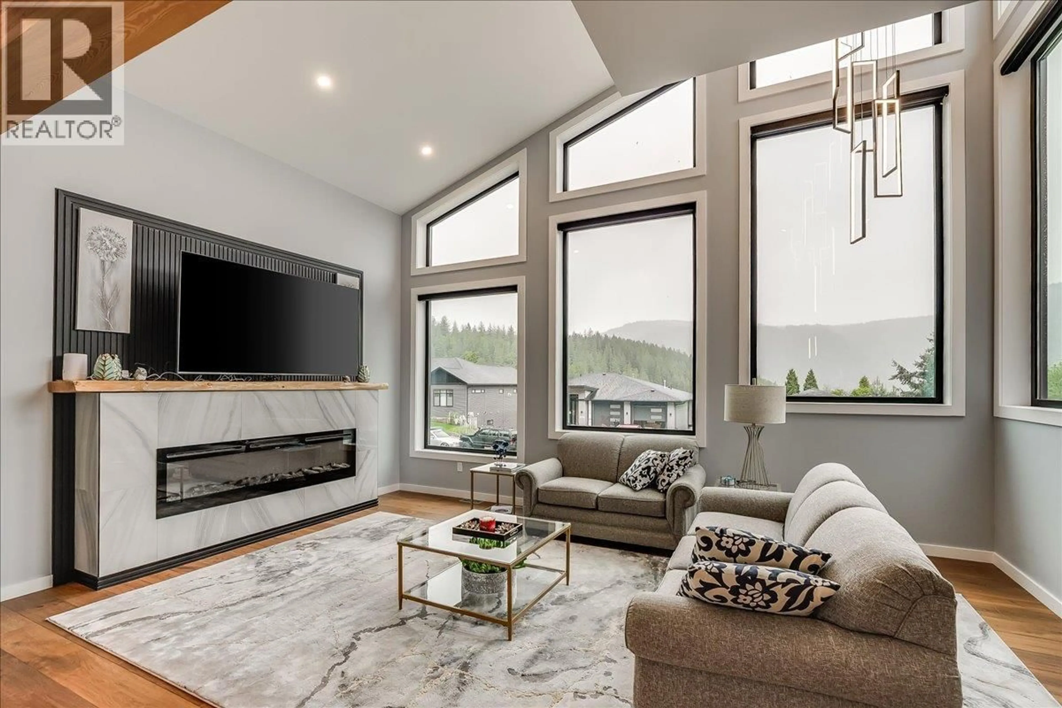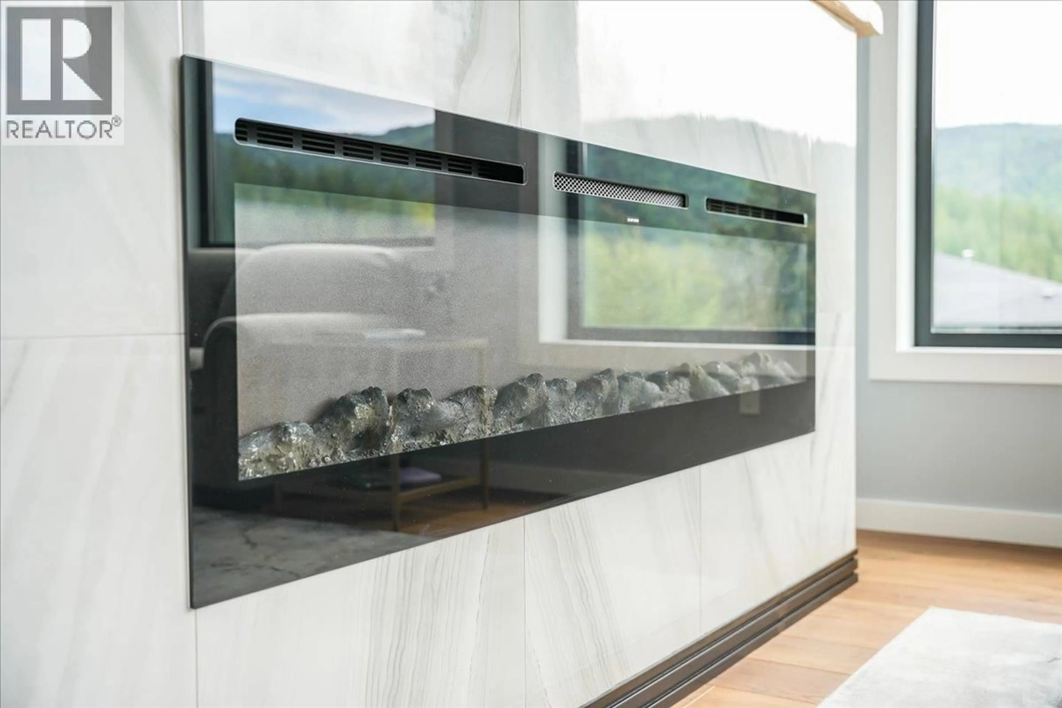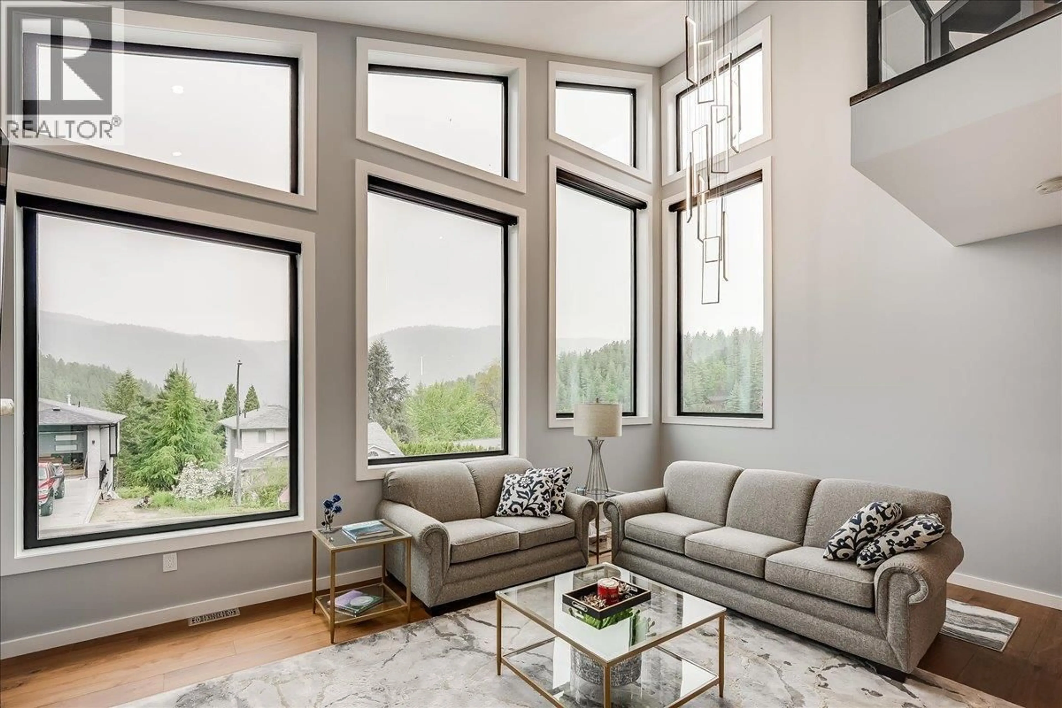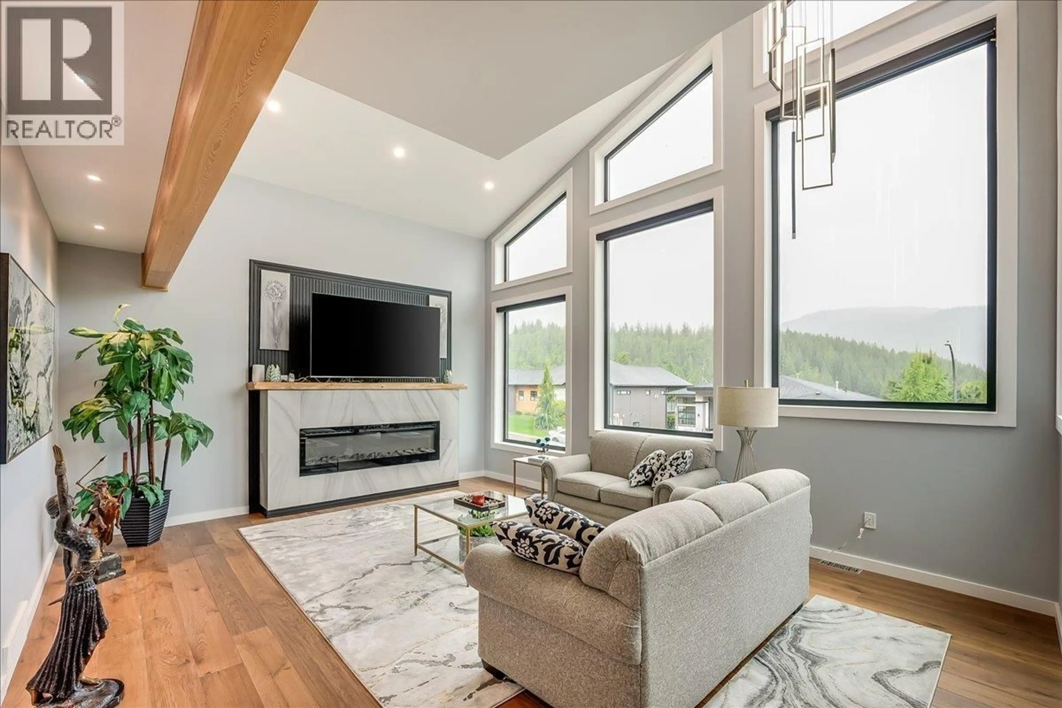2391 MCBRIDE STREET, Trail, British Columbia V1R3A6
Contact us about this property
Highlights
Estimated valueThis is the price Wahi expects this property to sell for.
The calculation is powered by our Instant Home Value Estimate, which uses current market and property price trends to estimate your home’s value with a 90% accuracy rate.Not available
Price/Sqft$353/sqft
Monthly cost
Open Calculator
Description
A blend of modern design, function and lifestyle. This 5 bed, 4 bath home in sought after Miral Heights was built in 2022. Enter the house from the garage or front door. This first floor has a bedroom, office and full bath perfect for guests or remote work. Hardwood flooring throughout and massive floor-to-ceiling windows in the living room with remote blinds. Gorgeous custom kitchen with quartz countertops featuring real gold veining, soft-close cabinets, pantry, and waterfall island with breakfast bar. Large dining area opens to a sun deck and another deck out back for added outdoor space. Main floor also includes laundry and a second bedroom. Upstairs features the luxurious primary suite with walk in closet, spa-like ensuite, and another sundeck with valley views. Two more spacious bedrooms and a full bath complete the upper floor. Extras include Bluetooth mirrors, remote chandeliers, a smart thermostat, underground sprinkling, and fresh landscaping. Located in a family friendly neighbourhood within walking distance to the high school, and hiking/biking trails just outside your door. There is nothing to do but move in and call it home. Call your REALTOR® to view today. (id:39198)
Property Details
Interior
Features
Main level Floor
Living room
13'8'' x 16'0''Pantry
4'1'' x 5'11''Dining room
18'8'' x 14'0''Kitchen
9'10'' x 18'8''Exterior
Parking
Garage spaces -
Garage type -
Total parking spaces 1
Property History
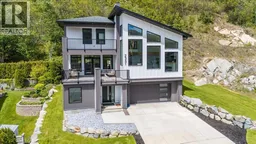 48
48
