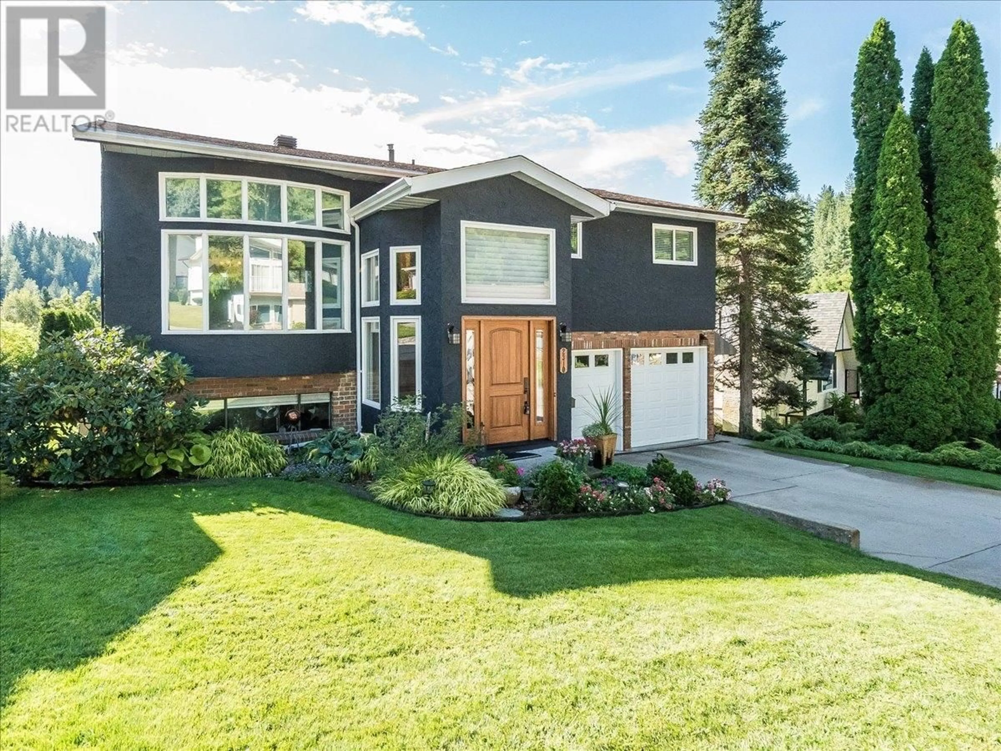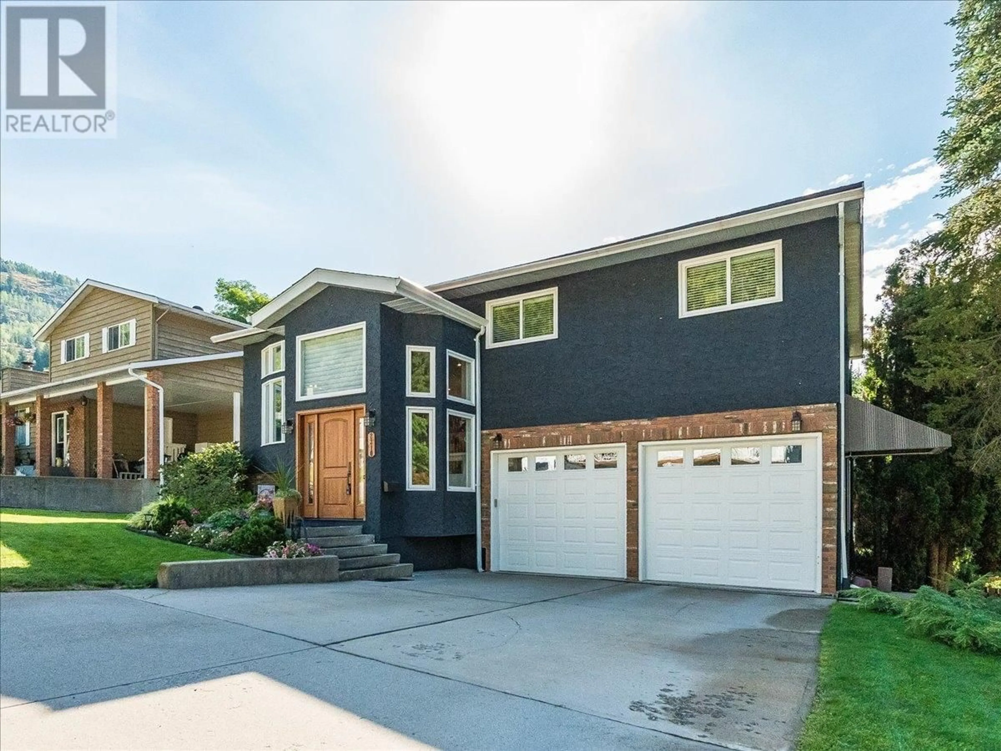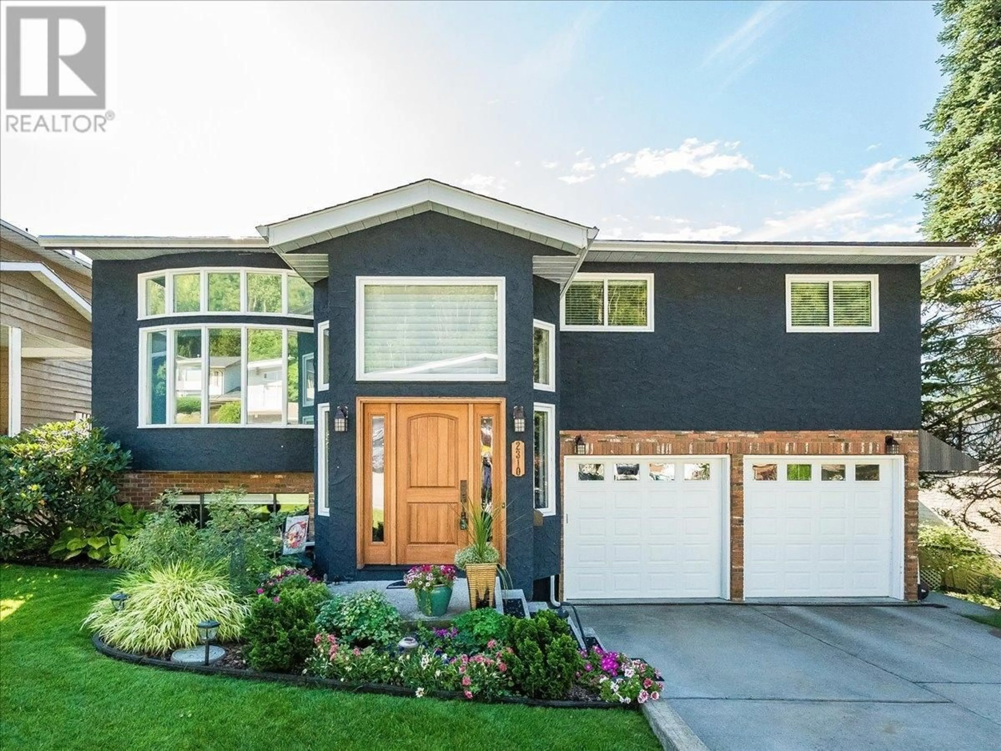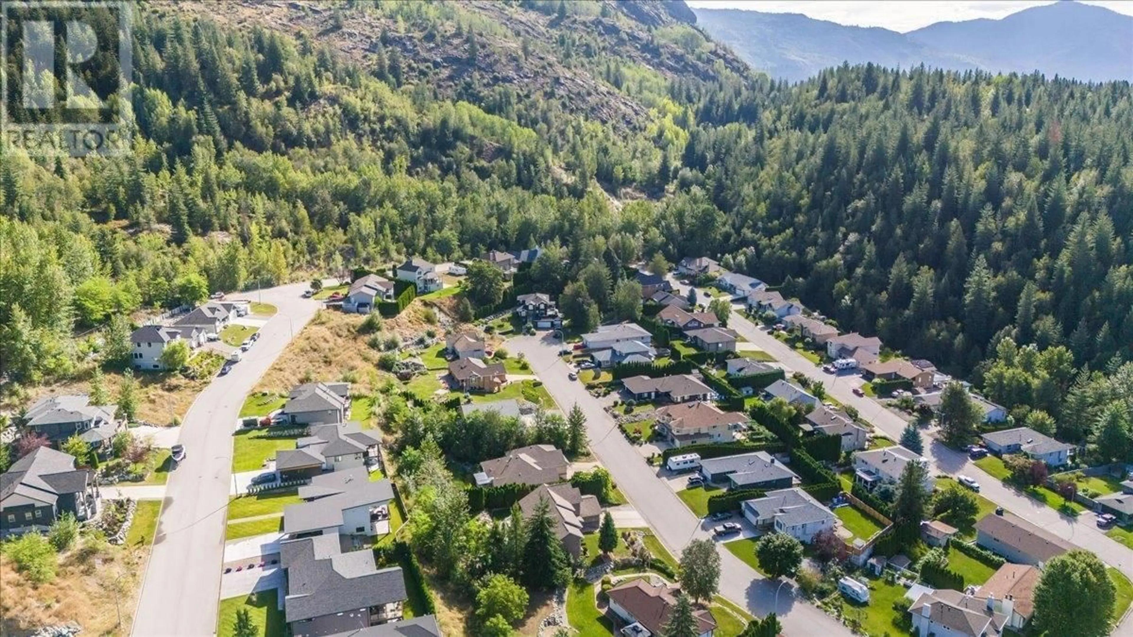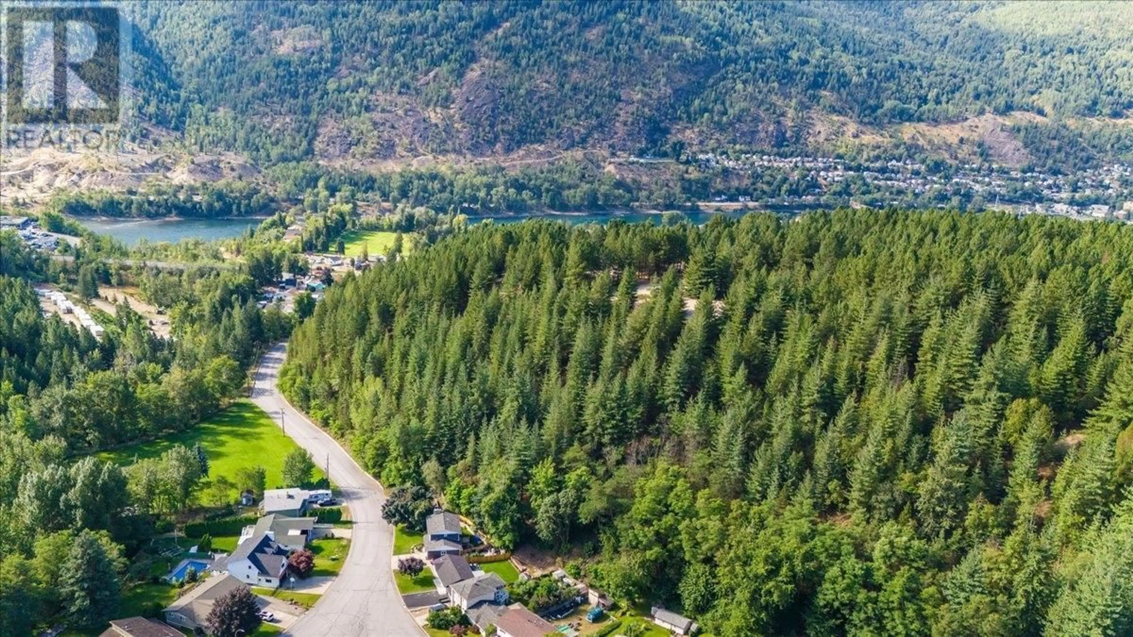2310 MCBRIDE STREET, Trail, British Columbia V1R4N8
Contact us about this property
Highlights
Estimated valueThis is the price Wahi expects this property to sell for.
The calculation is powered by our Instant Home Value Estimate, which uses current market and property price trends to estimate your home’s value with a 90% accuracy rate.Not available
Price/Sqft$271/sqft
Monthly cost
Open Calculator
Description
Desirable Miral Heights! This 5 bedroom, 3 bathroom home, with a huge garage space, is in a prime neighbourhood with great back yard views and privacy. New modern and open kitchen with heated tile floors, quartz counter tops, new appliances, new ceilings and pot lights, and room for an extra large dining room table! Sunken living room with tons of windows and natural light, newer hardwood floors, and a modern full bathroom on the main floor with separate shower and soaker tub. Three bedrooms also on the main floor, including a large master bedroom with a modern ensuite and ""California"" walk in closet. The back deck has newer railings and covering, a sun shade, gas BBQ hookup, and lots of space for sunbathing or evening entertaining. The backyard also has a beautiful hot tub area with privacy and lots of space for gardens, including a garden shed and new retaining wall. The garage space has room for 2 vehicles PLUS over 400 square feet of space for storage or a workshop or a workout room or just shooting pucks!!! The basement is fully finished with a third bathroom/laundry room, two more bedrooms, and a cozy recroom. Newer roof, furnace, hot water tank, air conditioning, attic insulation, paint, and so much more. This is a fantastic package in a fantastic neighbourhood. Call your REALTOR today! (id:39198)
Property Details
Interior
Features
Main level Floor
Living room
15'0'' x 20'6''4pc Ensuite bath
4pc Bathroom
Bedroom
14'0'' x 14'2''Exterior
Parking
Garage spaces -
Garage type -
Total parking spaces 5
Property History
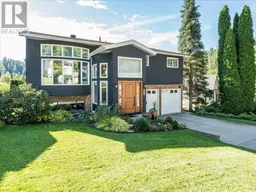 64
64
