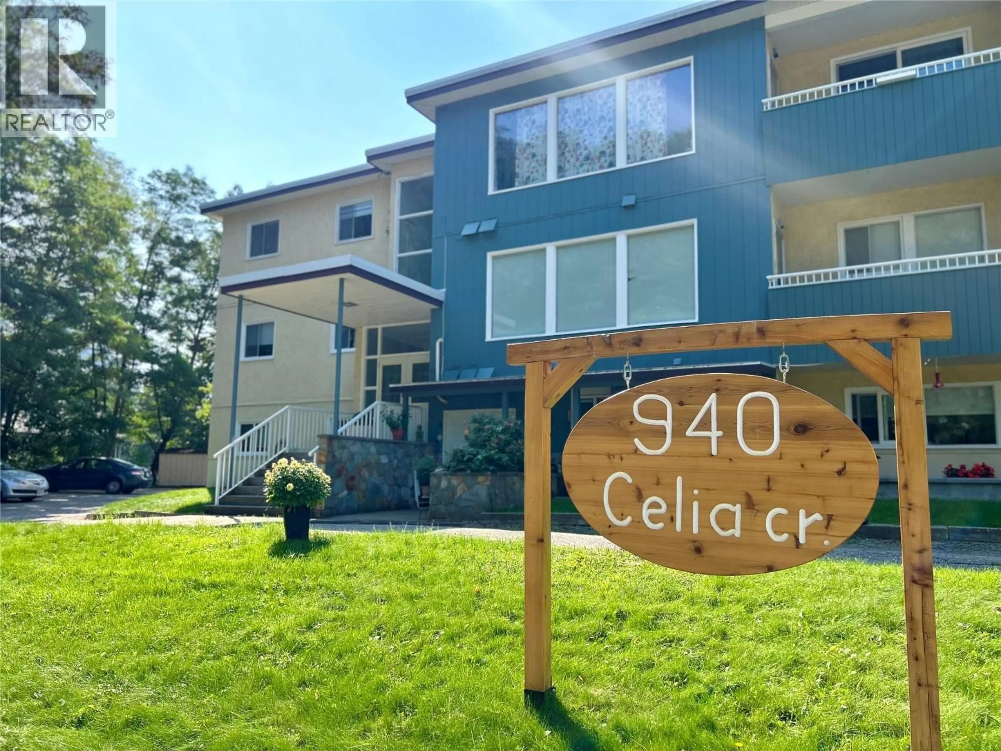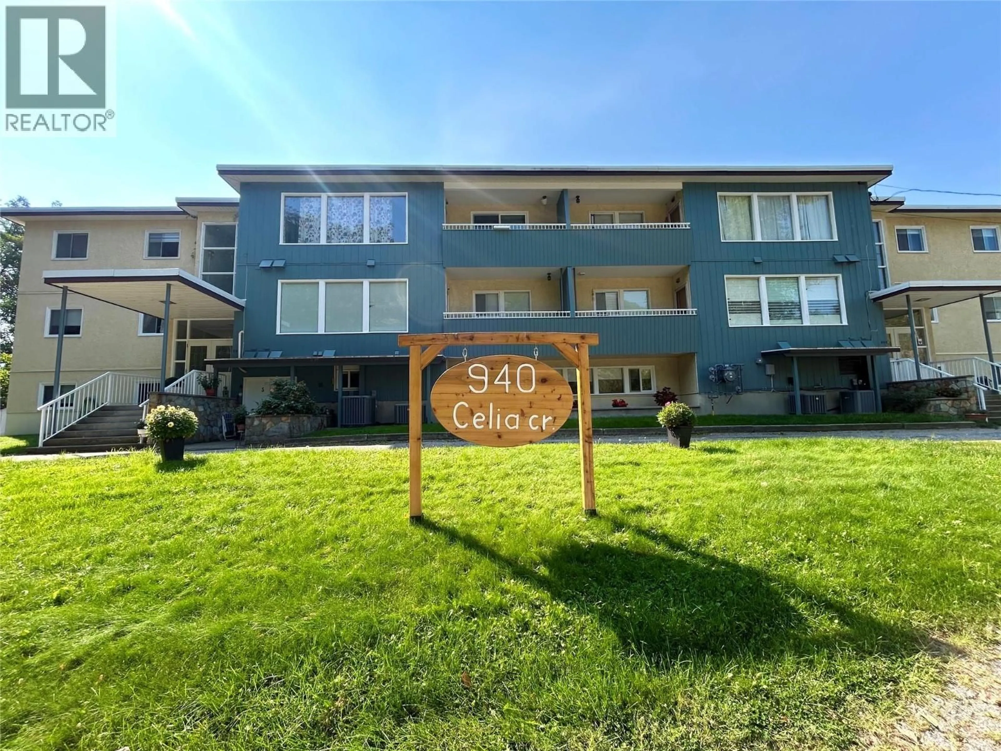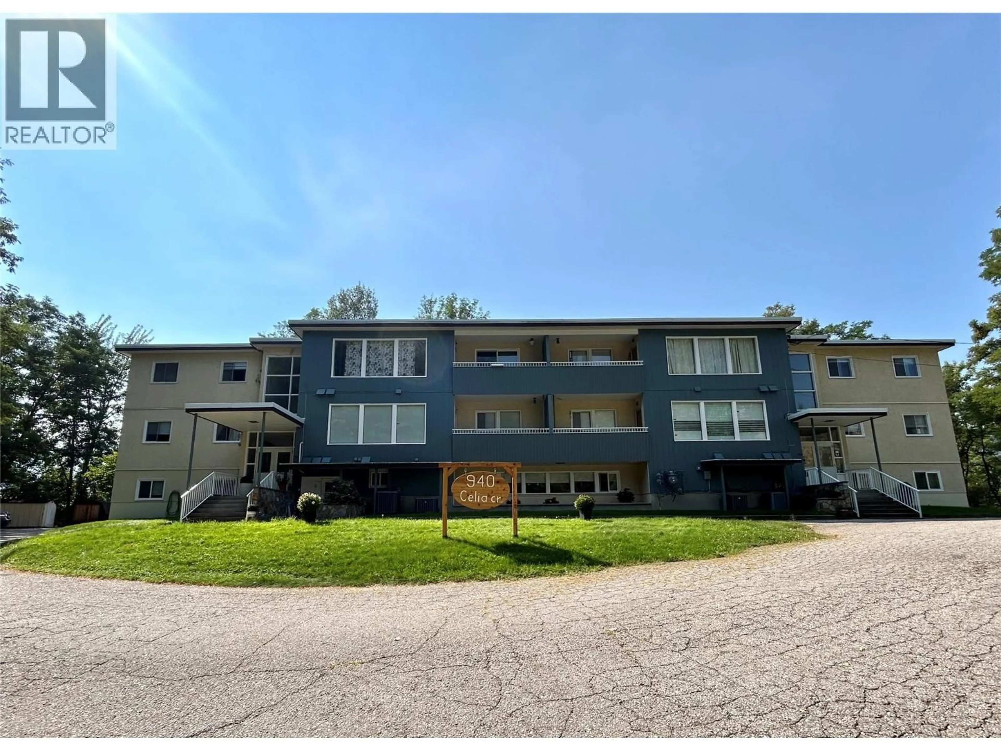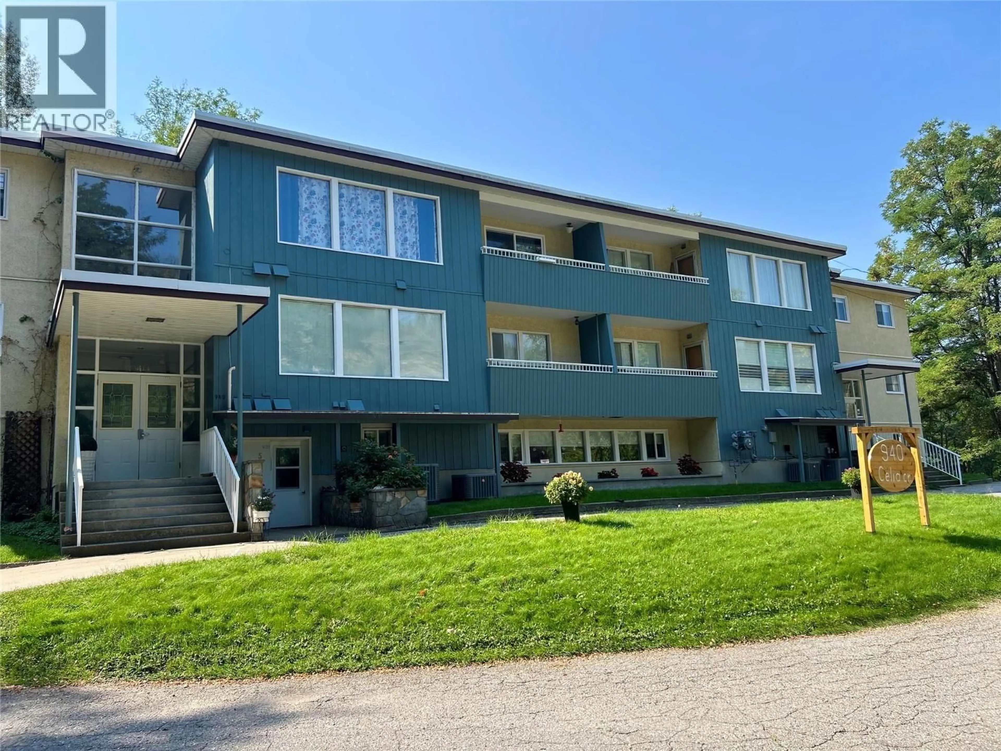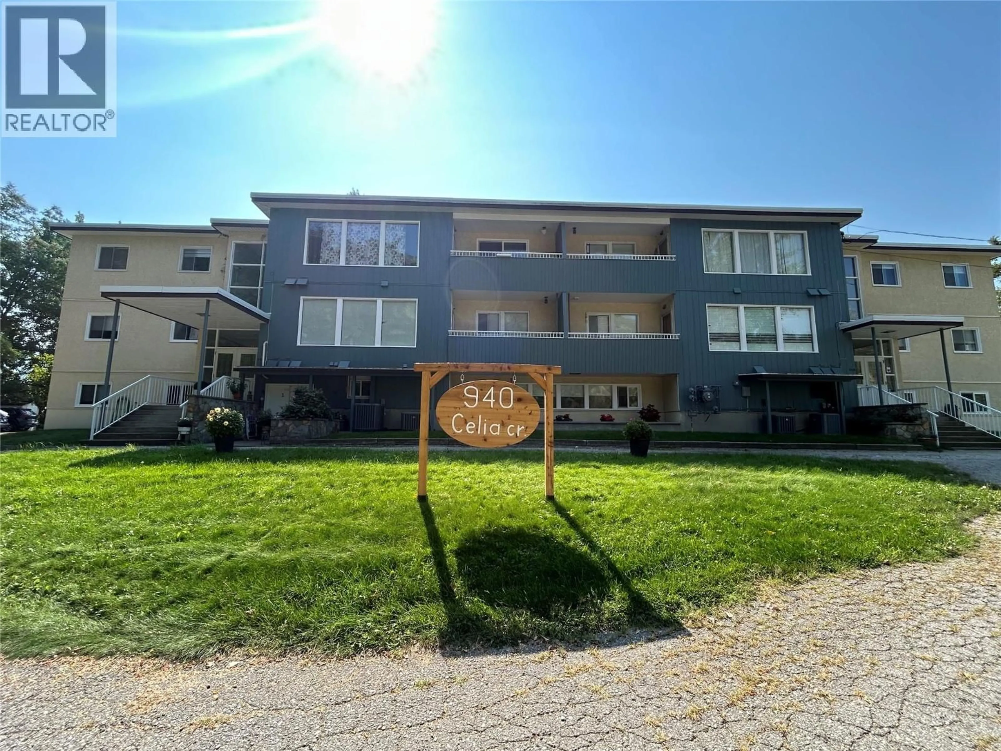23 - 940 CELIA CRESCENT, Trail, British Columbia V1R1B8
Contact us about this property
Highlights
Estimated valueThis is the price Wahi expects this property to sell for.
The calculation is powered by our Instant Home Value Estimate, which uses current market and property price trends to estimate your home’s value with a 90% accuracy rate.Not available
Price/Sqft$313/sqft
Monthly cost
Open Calculator
Description
Welcome to this beautifully updated 2-bedroom, 1-bathroom condo located on the second floor of Rockcliffe Manor in the desirable neighborhood of Sunningdale. This south-facing unit is filled with natural light thanks to large windows throughout. Enjoy a fresh, modern kitchen with stylish upgrades, hardwood floors, and an updated bathroom. Both bedrooms are bright and cozy, creating a warm and inviting atmosphere. Step out onto your own private balcony to enjoy morning coffee or evening relaxation in a peaceful setting. Conveniently located only minutes away from shopping, schools, the hospital, Gyro Park, and the Columbia River. For the outdoor enthusiasts, only 10 minutes from Red Mountain ski hill, golf course and hiking & biking trails! This condo offers both comfort and convenience in one of Trail’s most sought-after locations. These units don’t come up very often. Call your REALTOR® today to book your showing. (id:39198)
Property Details
Interior
Features
Main level Floor
Bedroom
10'7'' x 10'1''Primary Bedroom
10'7'' x 11'10''Full bathroom
4'10'' x 7'1''Kitchen
7'8'' x 10'0''Exterior
Parking
Garage spaces -
Garage type -
Total parking spaces 1
Condo Details
Inclusions
Property History
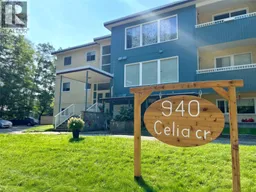 34
34
