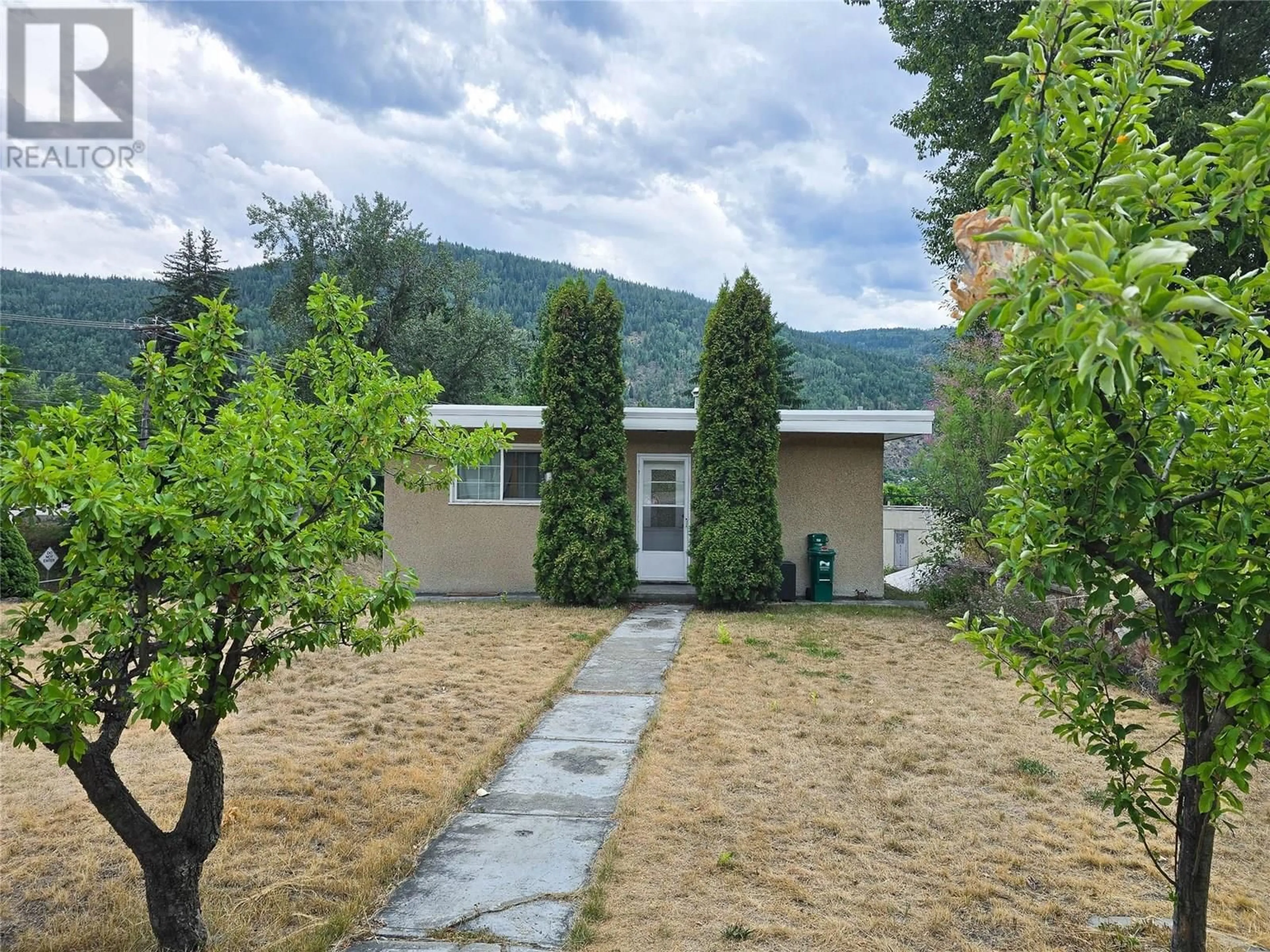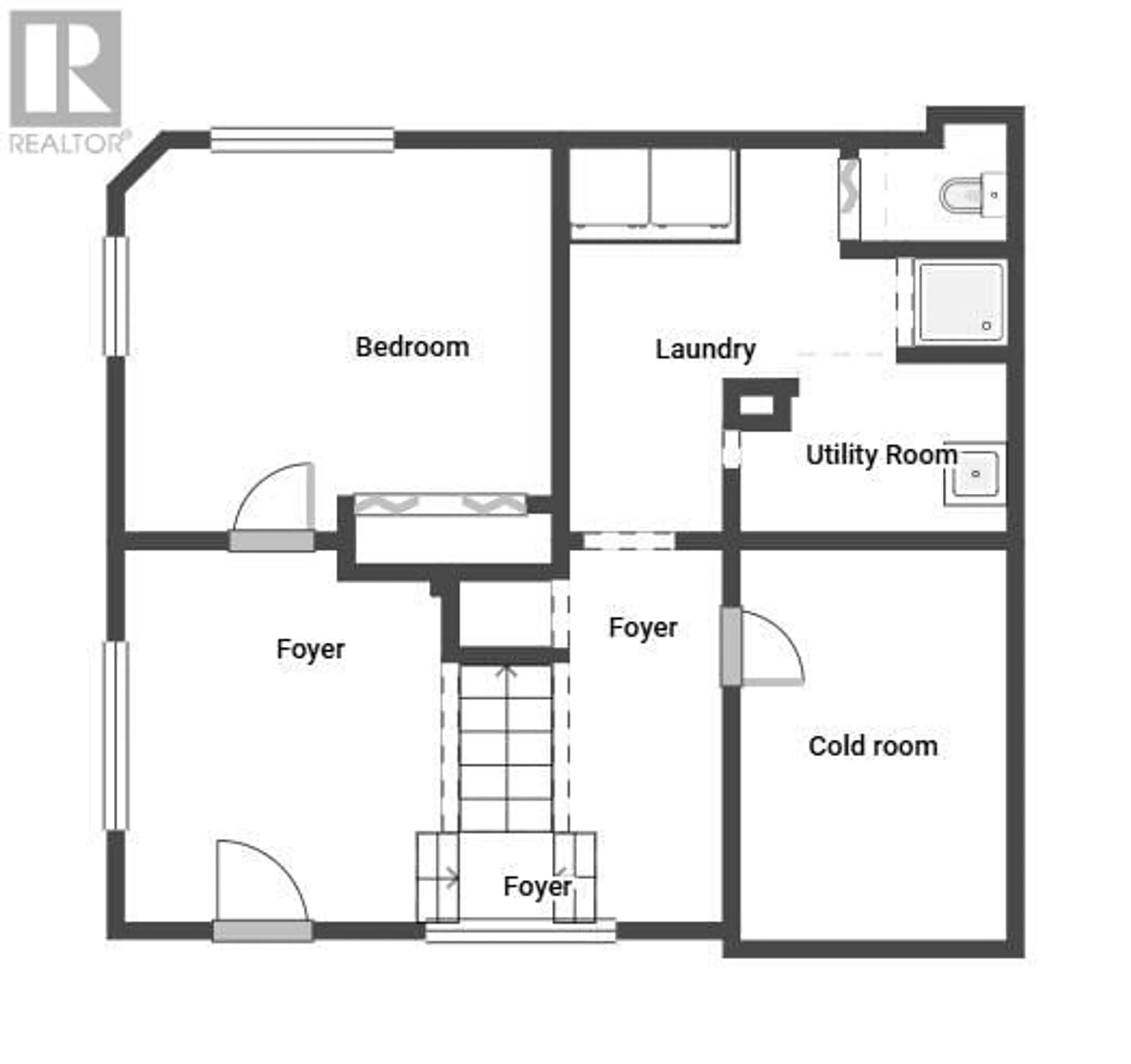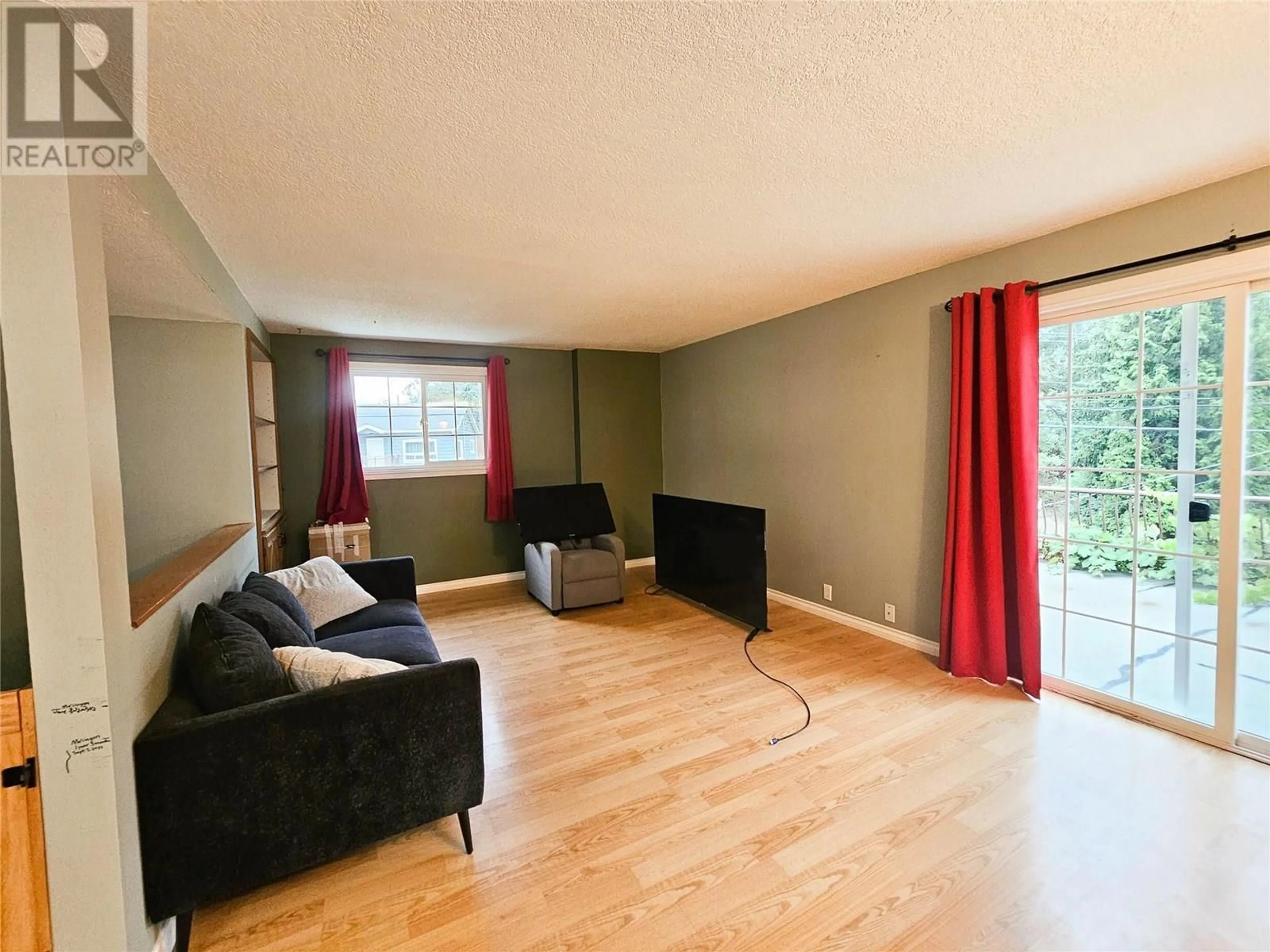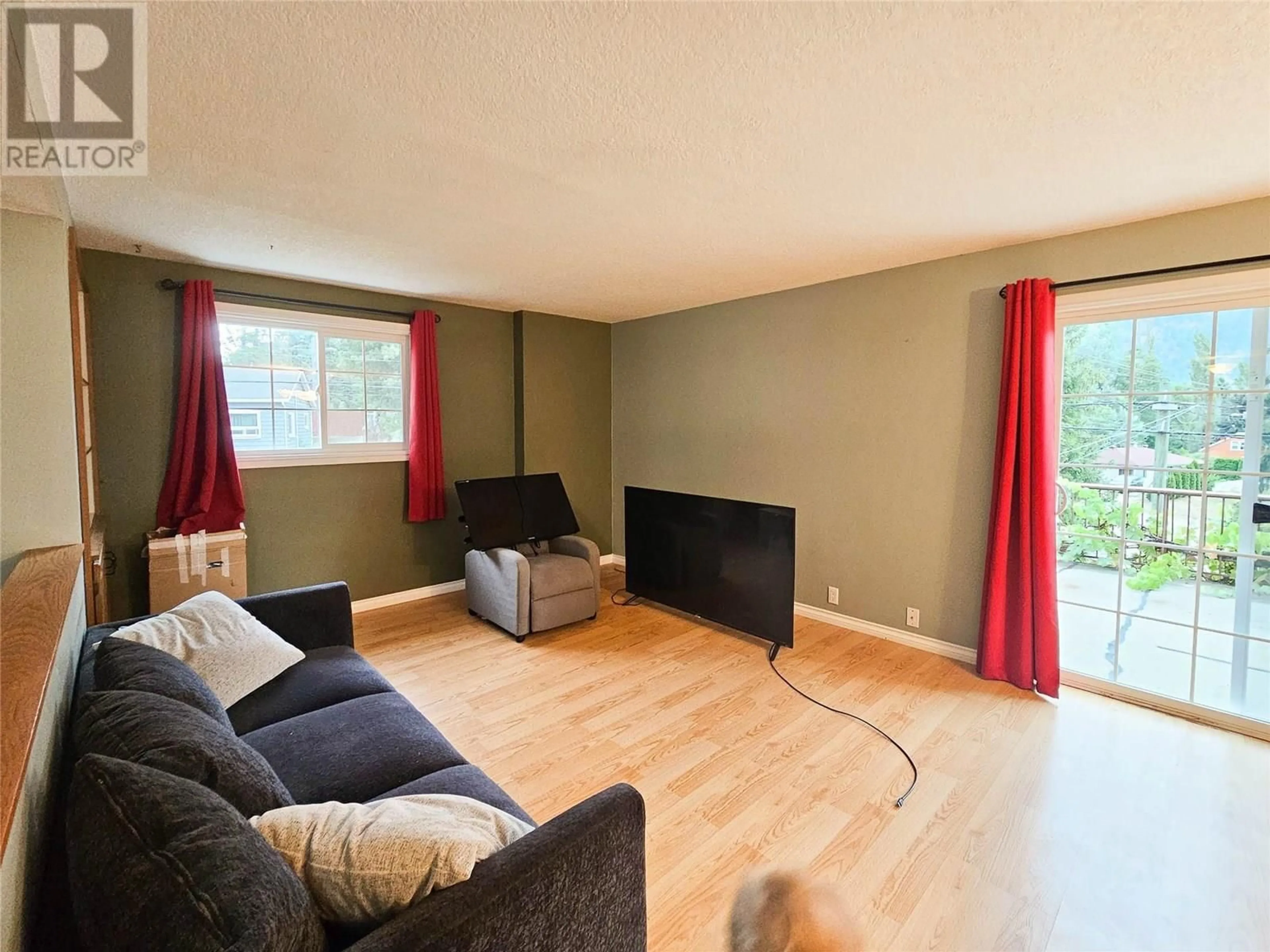2296 EIGHTH AVENUE, Trail, British Columbia V1R3E3
Contact us about this property
Highlights
Estimated valueThis is the price Wahi expects this property to sell for.
The calculation is powered by our Instant Home Value Estimate, which uses current market and property price trends to estimate your home’s value with a 90% accuracy rate.Not available
Price/Sqft$246/sqft
Monthly cost
Open Calculator
Description
Welcome to this home located in the desirable Shavers Bench neighbourhood of East Trail. This property offers a brand new roof and timeless character with modern comfort. Featuring one bedroom and one bathroom on each floor, the layout provides flexibility, ideal for downsizers, first-time buyers, or anyone looking for a smart use of space. Large windows throughout the home flood the interior with natural light, creating a bright and inviting atmosphere. Step outside to enjoy the expansive sundeck—perfect for summer BBQs or relaxing while taking in the stunning views of Red Mountain. There are garden beds ready for garden enthusiasts. The lower level includes a spacious laundry and bathroom combo, a dedicated storage room, and a generous entry area that could easily serve as a home office or hobby space. Conveniently located across People's Park, a Bus Stop nearby 3 min to the Columbia River and just minutes via car from shopping and amenities, this home combines charm, practicality, and a great location. (id:39198)
Property Details
Interior
Features
Lower level Floor
Other
12' x 8'Laundry room
10'2'' x 11'10''Partial bathroom
3' x 4'9''Foyer
9'10'' x 10'7''Exterior
Parking
Garage spaces -
Garage type -
Total parking spaces 2
Property History
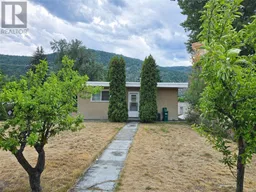 43
43
