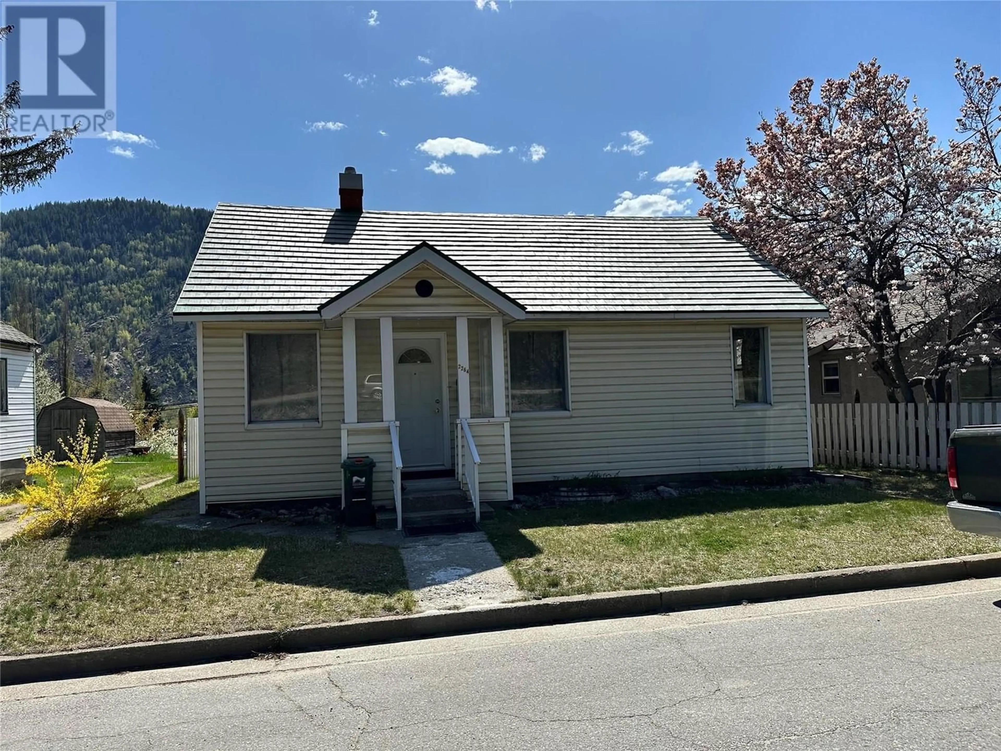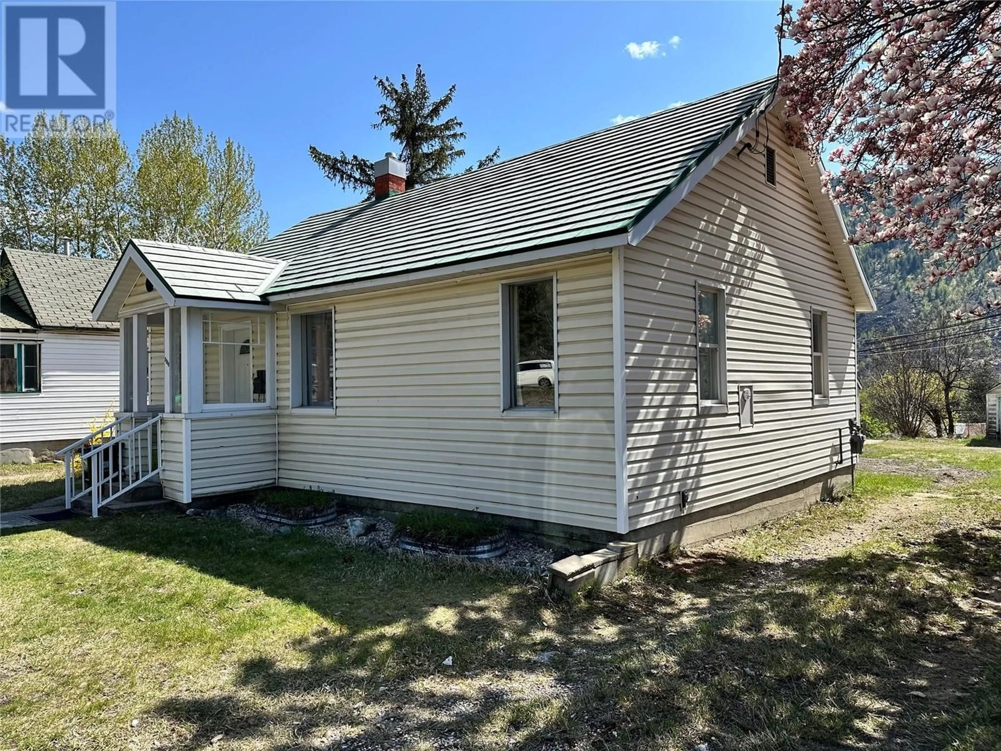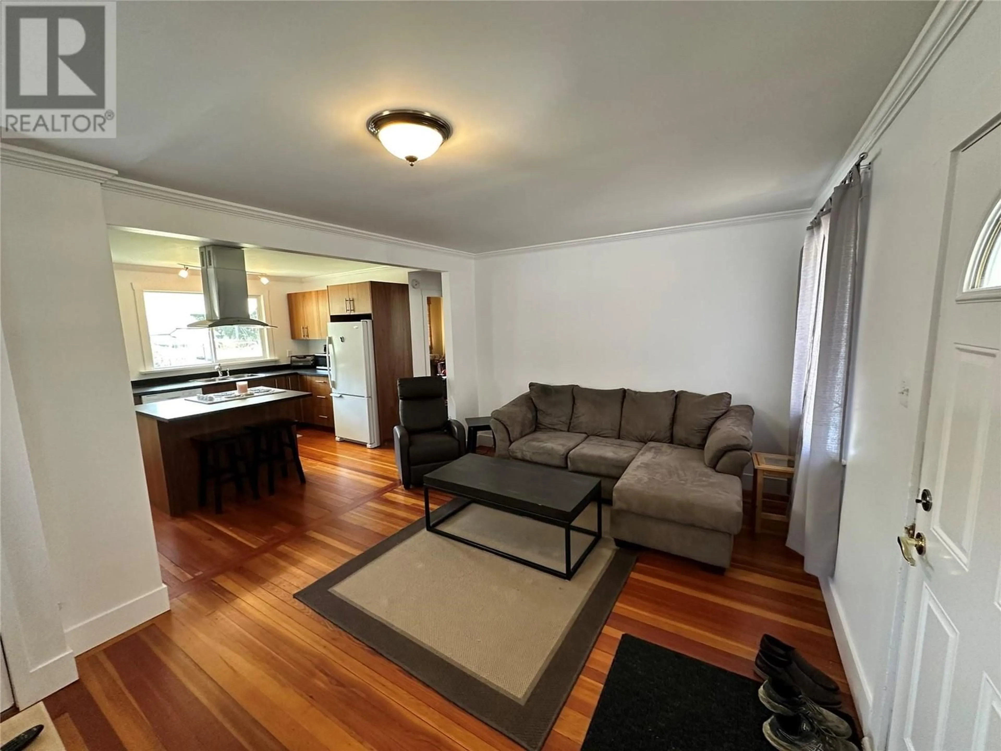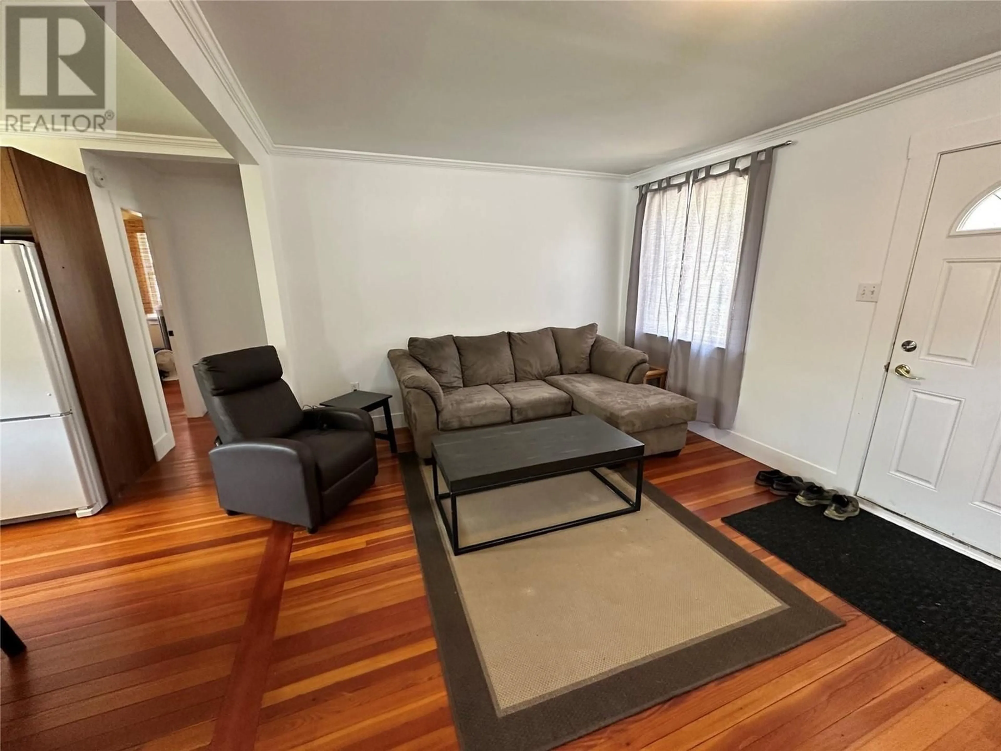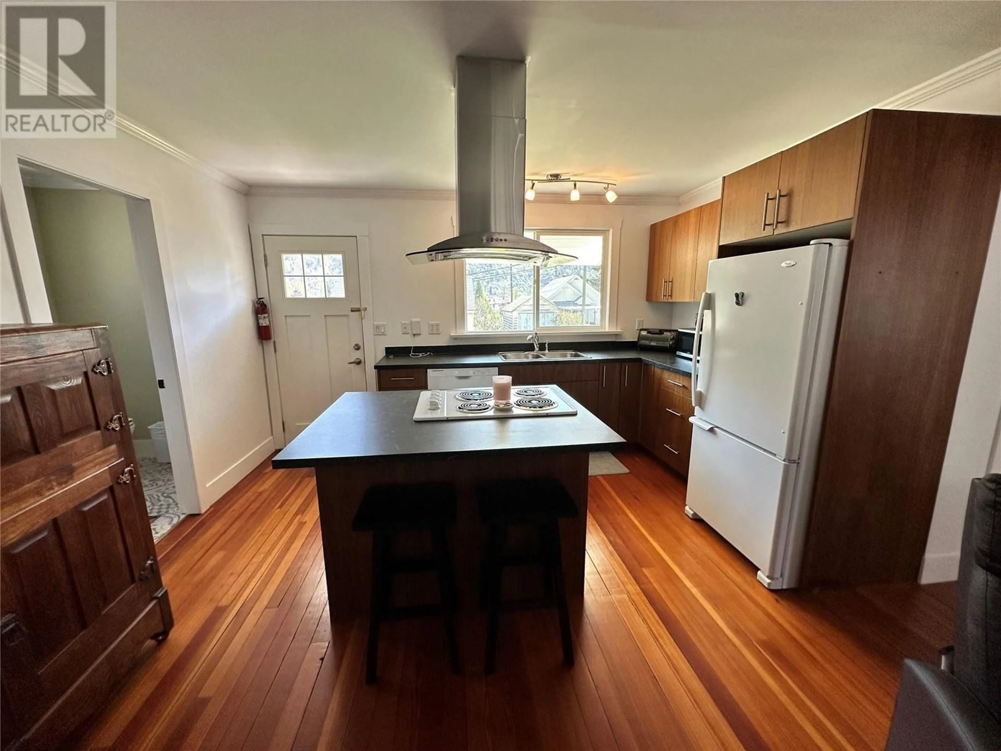2264 EIGHTH AVENUE, Trail, British Columbia V1R3E3
Contact us about this property
Highlights
Estimated valueThis is the price Wahi expects this property to sell for.
The calculation is powered by our Instant Home Value Estimate, which uses current market and property price trends to estimate your home’s value with a 90% accuracy rate.Not available
Price/Sqft$295/sqft
Monthly cost
Open Calculator
Description
Super starter home!!! This is a very nice move-in ready home on a flat lot in Shavers Bench, walking distance to parks and schools. This 2 bedroom home is fully finished on the main level, with a beautiful open living room and kitchen area that is great for cooking and entertaining. Modern appliances and cabinets with great cooking space and counter areas, plus lots of light! Two nice bedrooms on the main floor with nice wooden floors, and a modern 4 piece bathroom. The basement is partially finished and ready for your ideas, with potential for a third bedroom, recroom, office, or workout area. Newer washer and dryer, updated plumbing and electrical and a good gas furnace. This location provides a nice flat lot with plenty of parking options for vehicles and RVs, with access from the street and from the alley. Great detached garage off the alley provides room for storage, a workshop, as well as covered parking. This is a great package for a new buyer or for those looking to downsize. Call your REALTOR to set up a showing today! (id:39198)
Property Details
Interior
Features
Main level Floor
4pc Bathroom
10'0'' x 5'0''Bedroom
11'4'' x 9'4''Primary Bedroom
11'4'' x 11'4''Kitchen
12'0'' x 13'6''Exterior
Parking
Garage spaces -
Garage type -
Total parking spaces 1
Property History
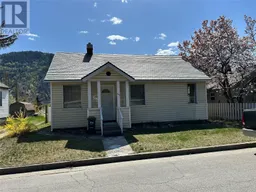 25
25
