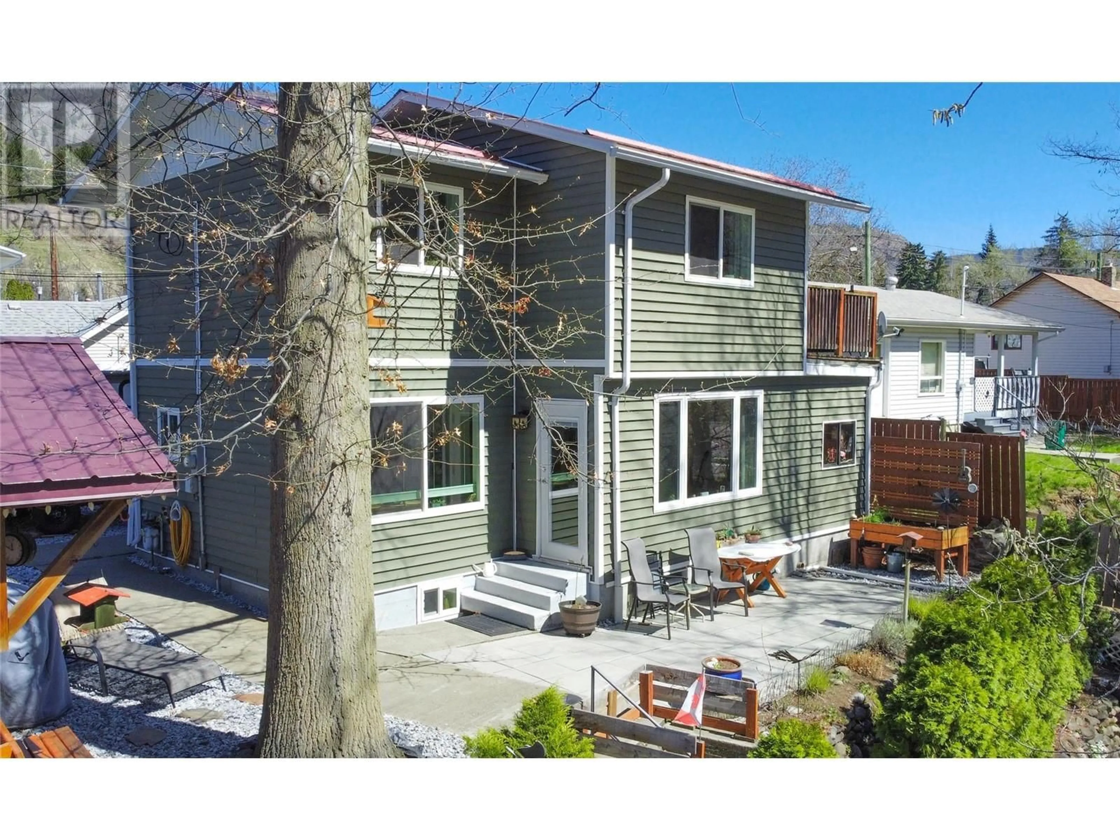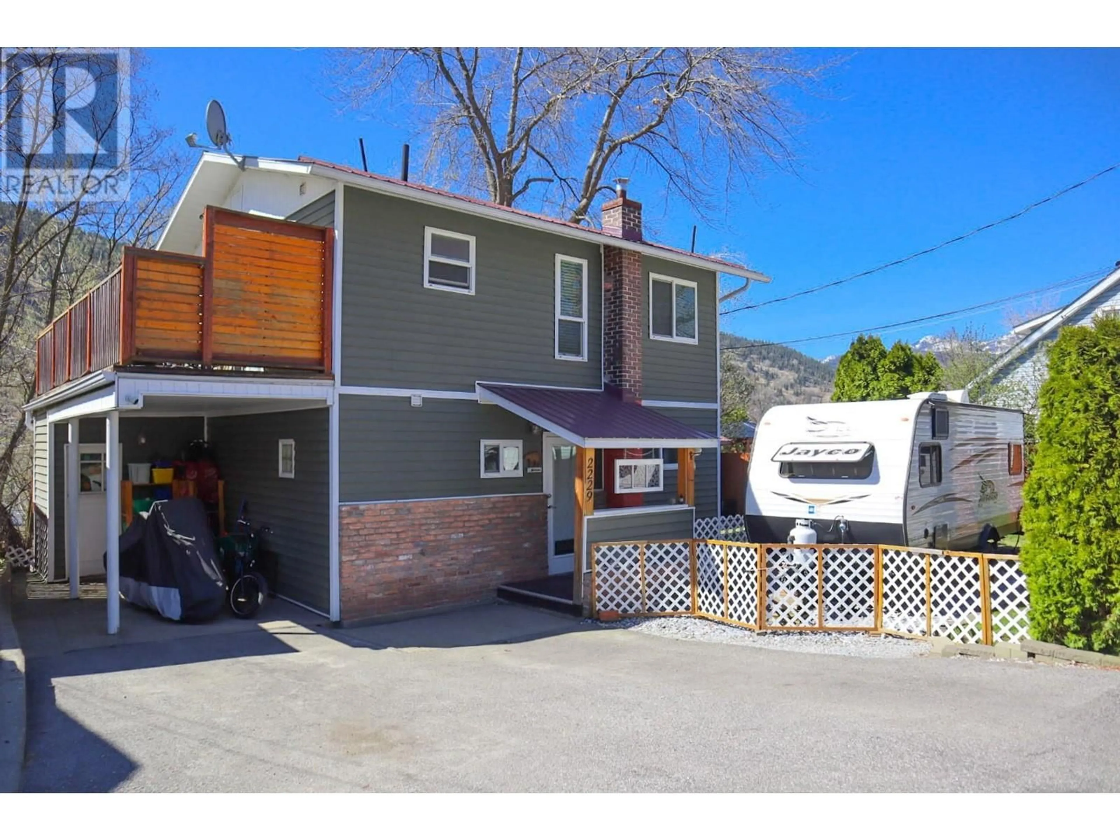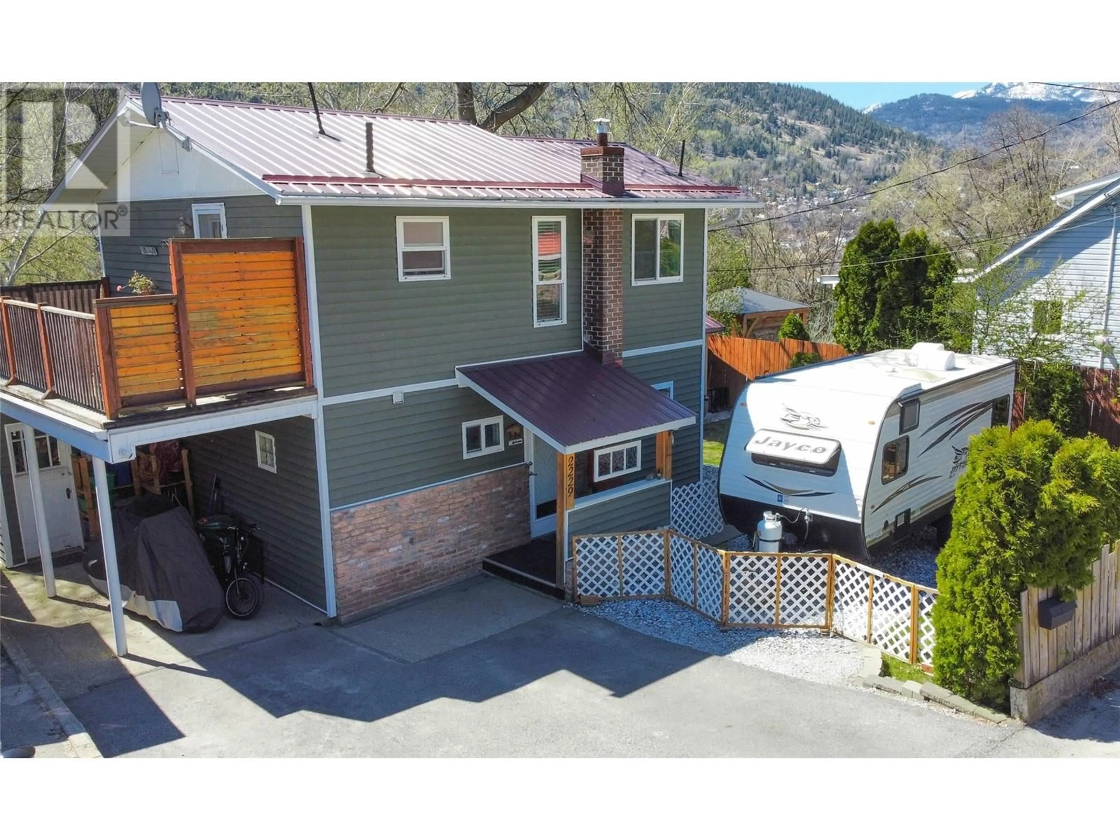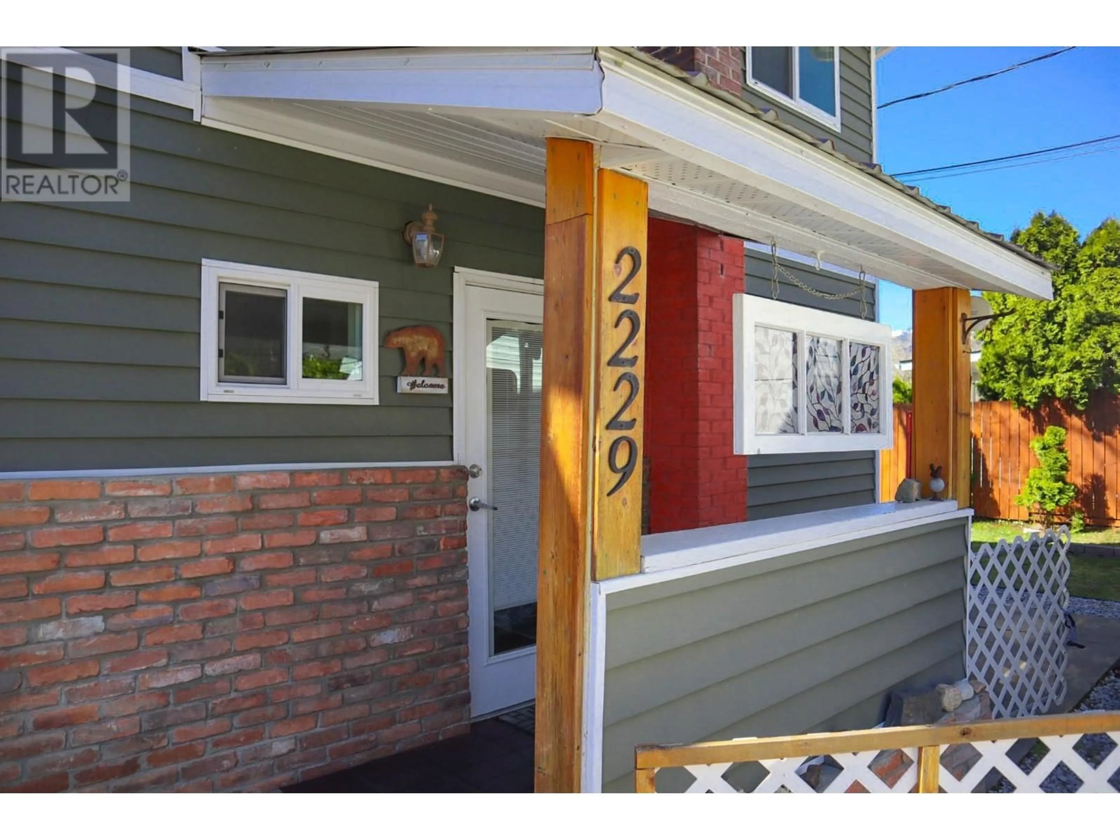2229 FIFTH AVENUE, Trail, British Columbia V1R3E8
Contact us about this property
Highlights
Estimated ValueThis is the price Wahi expects this property to sell for.
The calculation is powered by our Instant Home Value Estimate, which uses current market and property price trends to estimate your home’s value with a 90% accuracy rate.Not available
Price/Sqft$305/sqft
Est. Mortgage$1,671/mo
Tax Amount ()$2,694/yr
Days On Market3 days
Description
We are tucked away here on Fifth Ave Lane in Shavers Bench and just wait until the trees grow in, it’s peacefully private! The main floor is bright and welcoming, plenty of natural light seeps in through the living, dining and kitchen area. From the kitchen window, you catch a peak-a-boo view of Red Mountain. There is also a full bathroom on this level! Heading upstairs, you’ll find two large bedrooms and a full bathroom. The primary bedroom has a large private deck. The lower level is set up as a second living area, along with laundry, storage and a cold room. This home is in meticulous condition and packed with extras: RV parking, three exterior sheds for storage and gardening, a durable metal roof, a hot water tank replaced in 2021, and a furnace upgraded in 2020. Don't wait on this one! (id:39198)
Property Details
Interior
Features
Basement Floor
Other
5'10'' x 5'3''Laundry room
14'2'' x 9'3''Living room
14'2'' x 9'5''Exterior
Parking
Garage spaces -
Garage type -
Total parking spaces 2
Property History
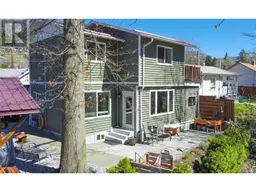 77
77
