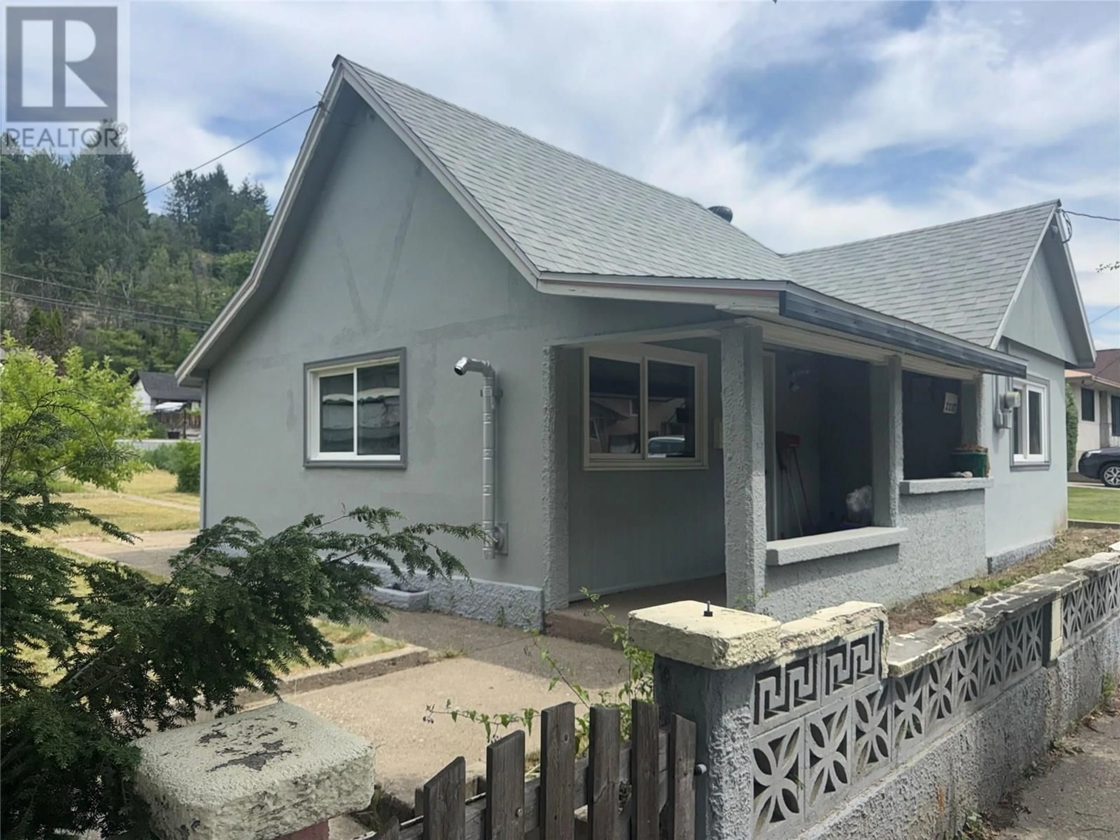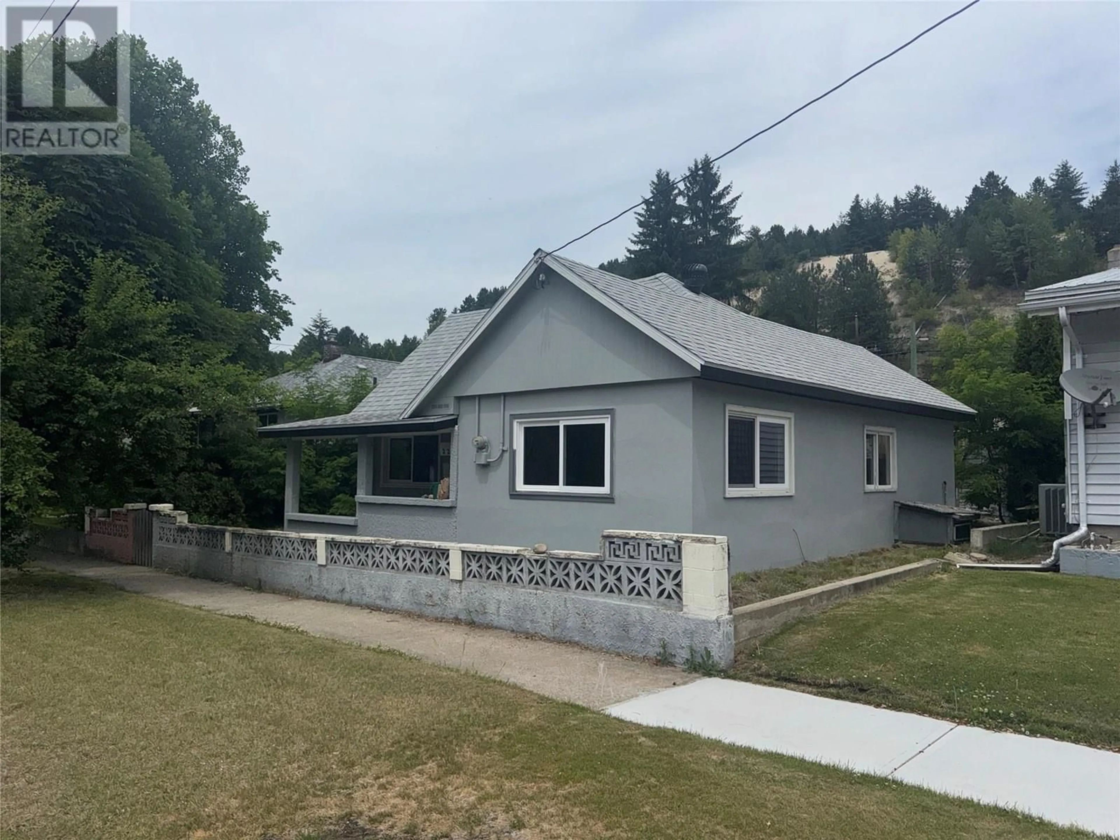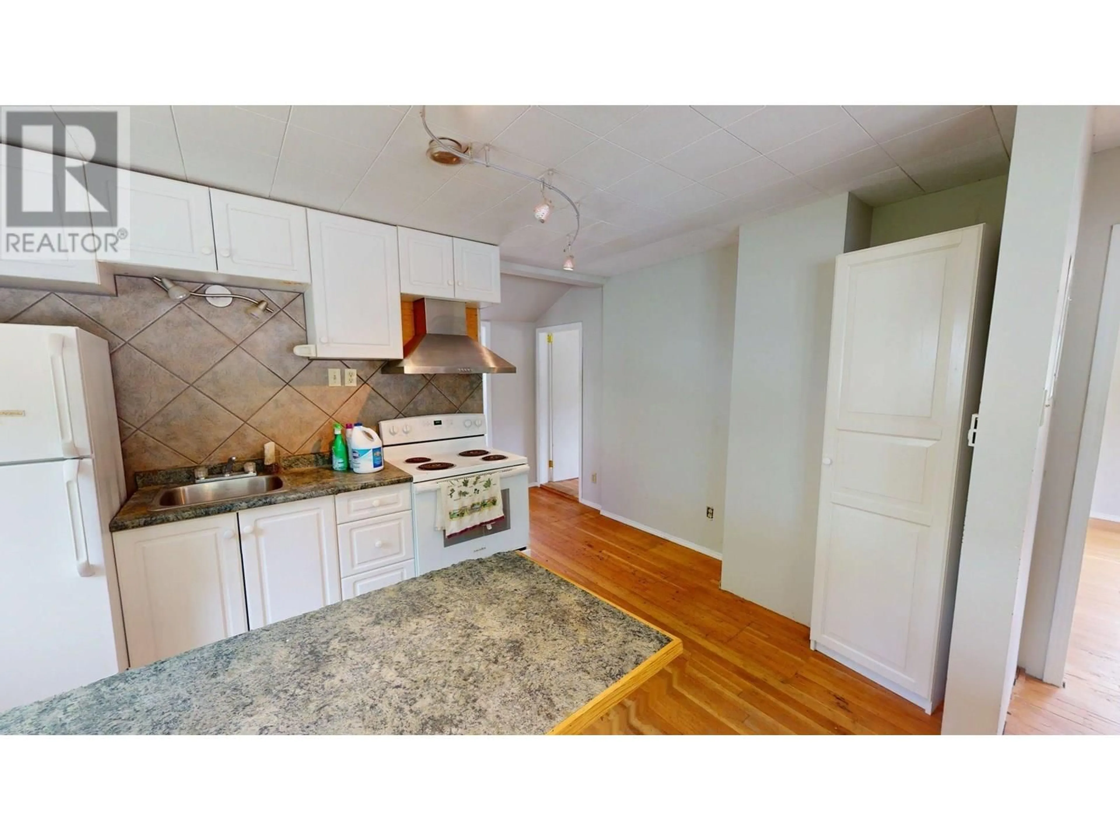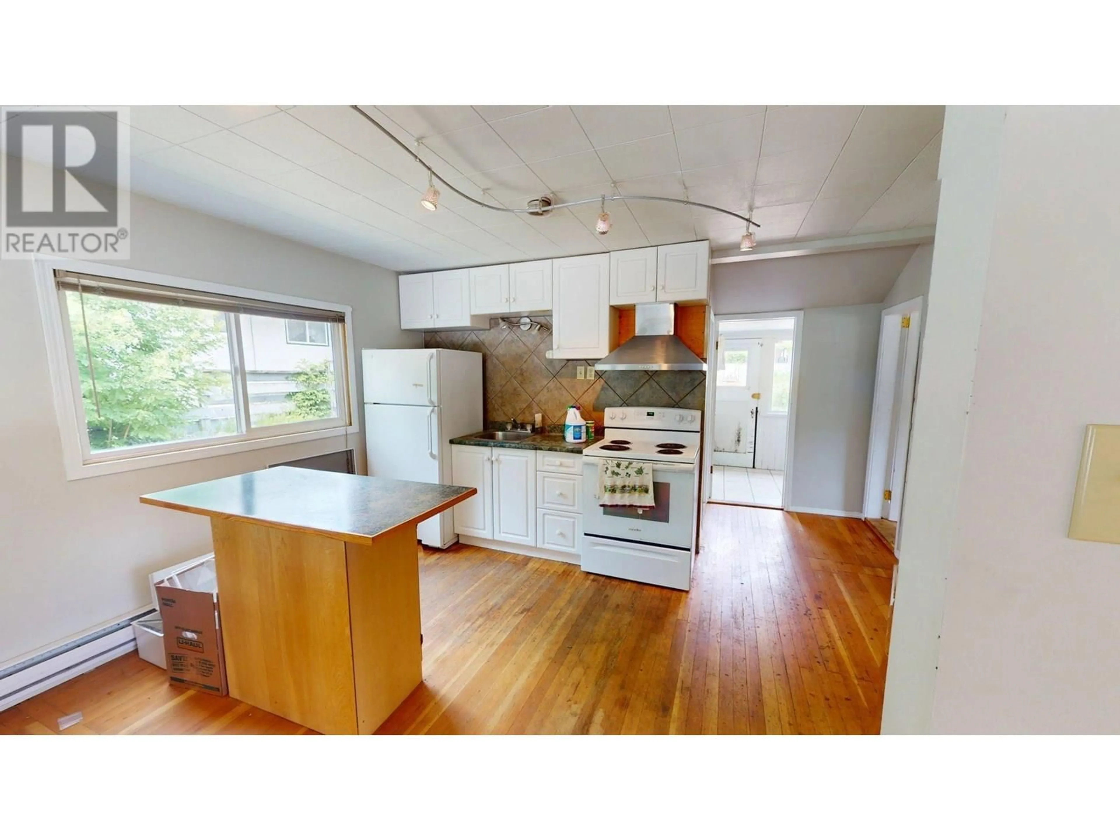2217 SEVENTH AVENUE, Trail, British Columbia V1R3C9
Contact us about this property
Highlights
Estimated ValueThis is the price Wahi expects this property to sell for.
The calculation is powered by our Instant Home Value Estimate, which uses current market and property price trends to estimate your home’s value with a 90% accuracy rate.Not available
Price/Sqft$307/sqft
Est. Mortgage$898/mo
Tax Amount ()$2,513/yr
Days On Market17 hours
Description
Have you been looking for a sweet little affordable place to call home? Here it is! A 1 bedroom 1 bathroom with a ton of potential. With some elbow grease and a few tweeks this could be the cutest place. Bring back the lustre in the hardwood floors. An updated kitchen with white cabinetry. A bright living room off of the entrance. The bedroom has a walk in closet. There is a pellet stove for warmth through the winter and a convenient main floor laundry. The partial basement is great for storage. In a convenient location in Shaver's Bench. The fenced flat yard has lots of gardening potential, mature plantings already exist. Nice curb appeal with a covered porch out front. Also alley access to the back yard is a bonus. Bring your finishing touches to this cute as a button house. Call your REALTOR ® to view today. (id:39198)
Property Details
Interior
Features
Main level Floor
Laundry room
6'5'' x 8'4''Kitchen
13'5'' x 13'3''Primary Bedroom
11'3'' x 10'8''Living room
11'3'' x 13'4''Property History
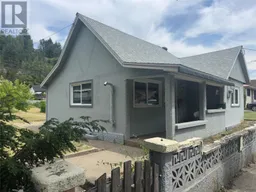 22
22
