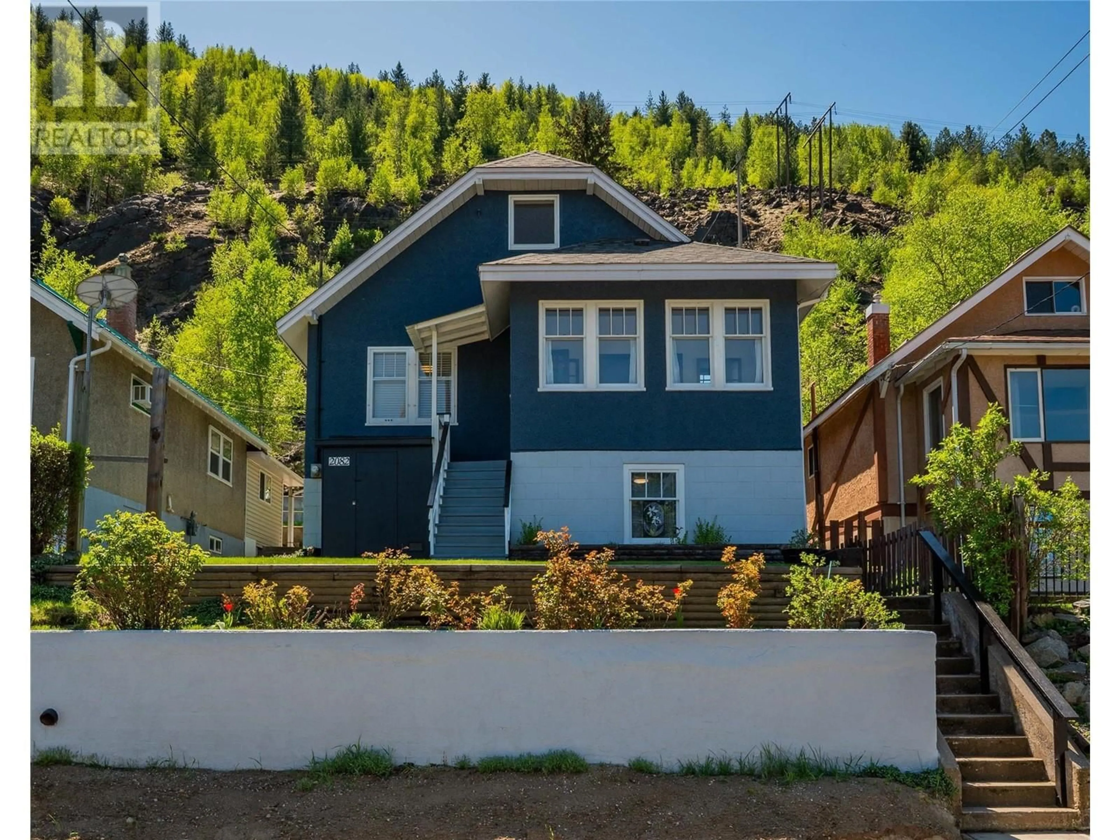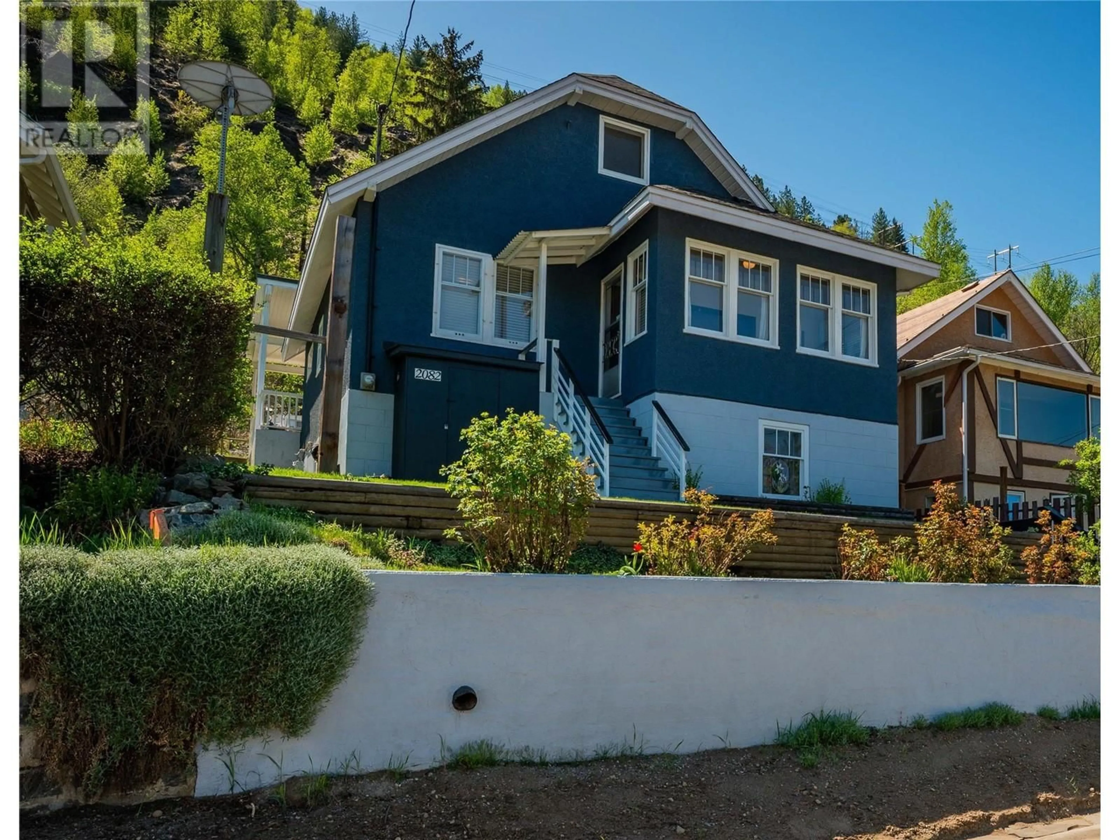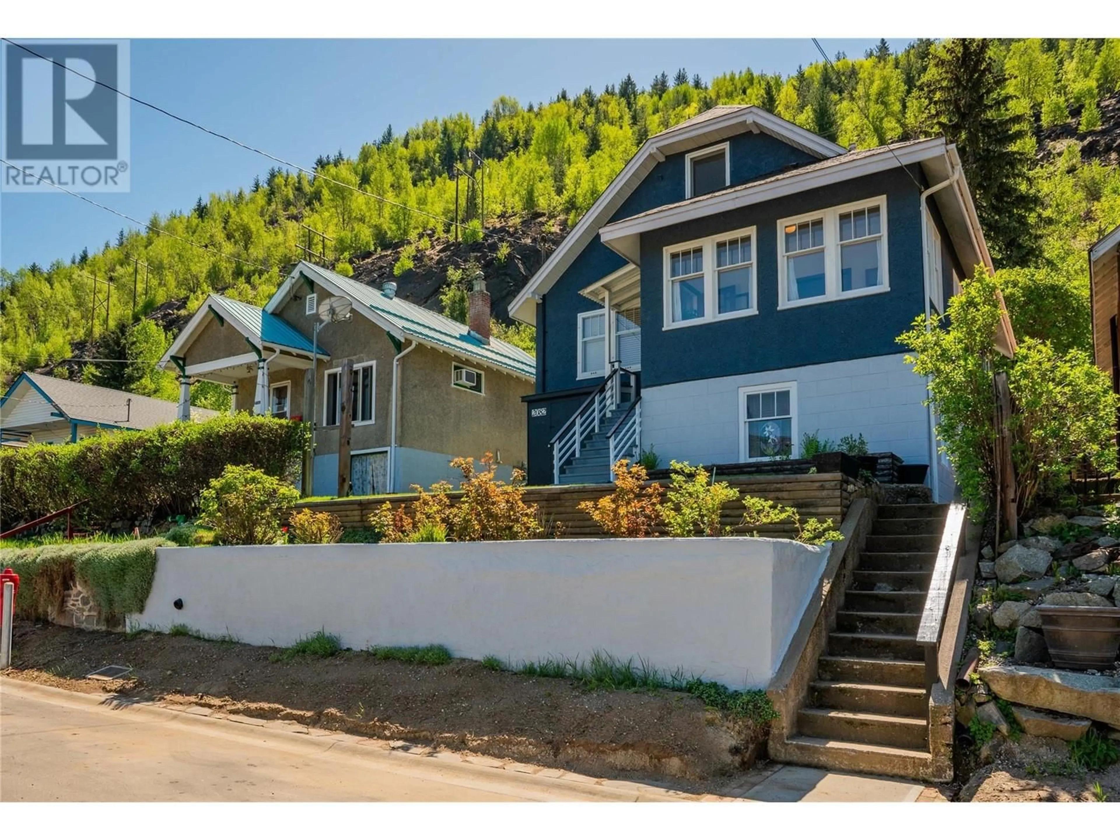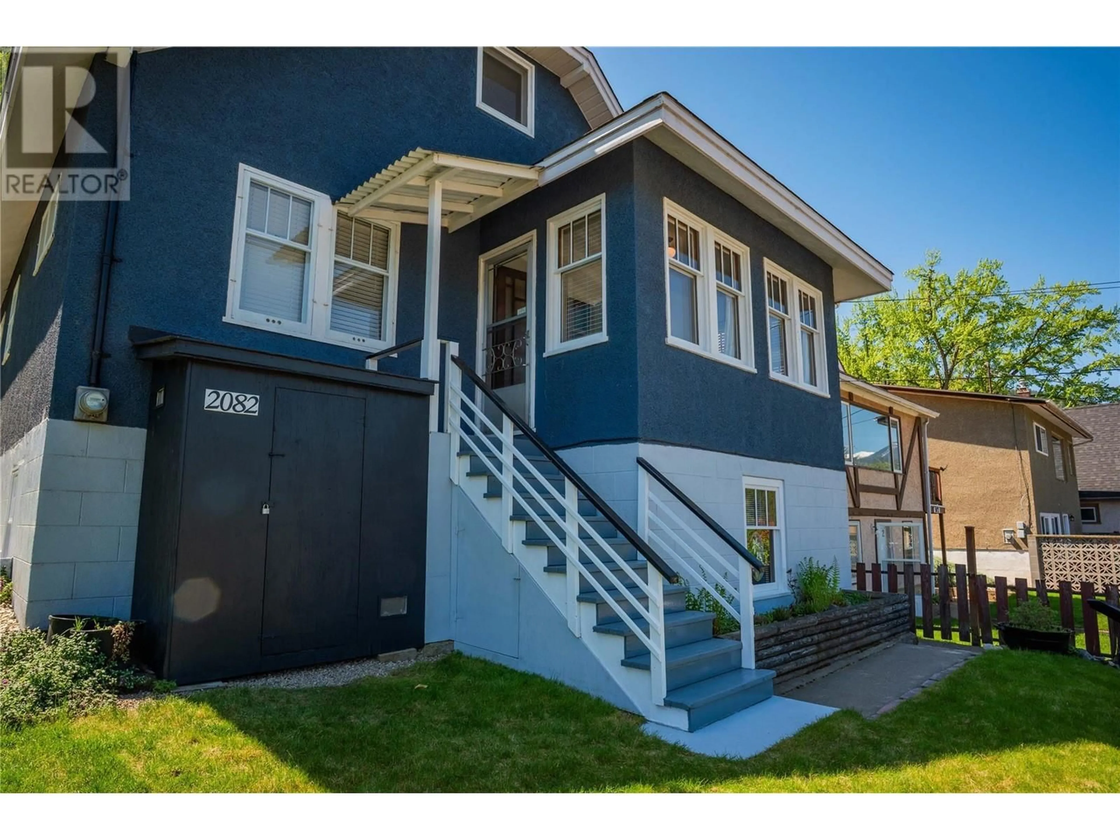2082 DANIEL STREET, Trail, British Columbia V1R4G9
Contact us about this property
Highlights
Estimated ValueThis is the price Wahi expects this property to sell for.
The calculation is powered by our Instant Home Value Estimate, which uses current market and property price trends to estimate your home’s value with a 90% accuracy rate.Not available
Price/Sqft$168/sqft
Est. Mortgage$1,653/mo
Tax Amount ()$2,142/yr
Days On Market22 days
Description
Tucked away quietly, in Trails historic Columbia Heights neighborhood, you will find this beautifully preserved and meticulously updated character home. This charming home is in mint condition and offers a simple, yet efficient layout with 3 bedrooms plus a loft and 1 1/2 baths over 3 levels. With 964 sq.ft. on the main floor, you will enjoy a bright and cheery eat-in kitchen with stainless appliances, a stunning living room with immaculately kept hardwood floors, and a cozy fireplace. The dining room has beautifully crafted french doors and windows, showcasing the amazing river views. You will be impressed with all the untouched original millwork details on this level, highlighting its full historical roots. Also on this level are 2 comfortable bedrooms and a full bathroom. Upstairs provides additional living space with a 28'x12' loft, perfect for a hobby room, bonus room or a 4th bedroom. The lower level offers another bedroom with hardwood floors, the laundry, a half bathroom, tons of storage plus an outside basement entrance. So much has been updated in this house, from the h/e gas furnace, the roof, the plumbing and electrical, to the main water line. Parking is a breeze, with access in the back, adding extra convenience with an over-height double carport. Sitting on a gorgeous view lot, this Columbia Heights home is perfect for someone wanting to keep things uncomplicated. Houses of this quality do not come up often, so book your showing before its gone. (id:39198)
Property Details
Interior
Features
Basement Floor
Storage
6'4'' x 6'9''Partial bathroom
Utility room
14'2'' x 14'5''Laundry room
11'6'' x 24'10''Exterior
Parking
Garage spaces -
Garage type -
Total parking spaces 2
Property History
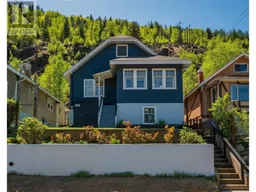 58
58
