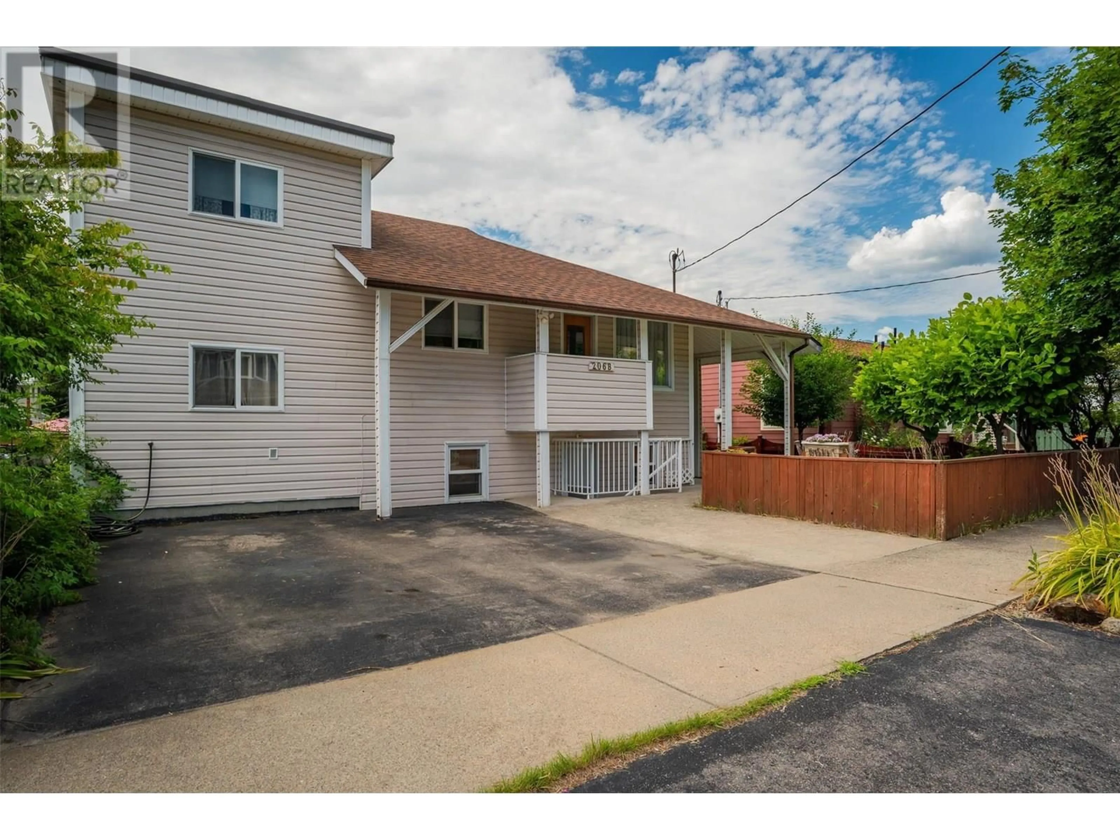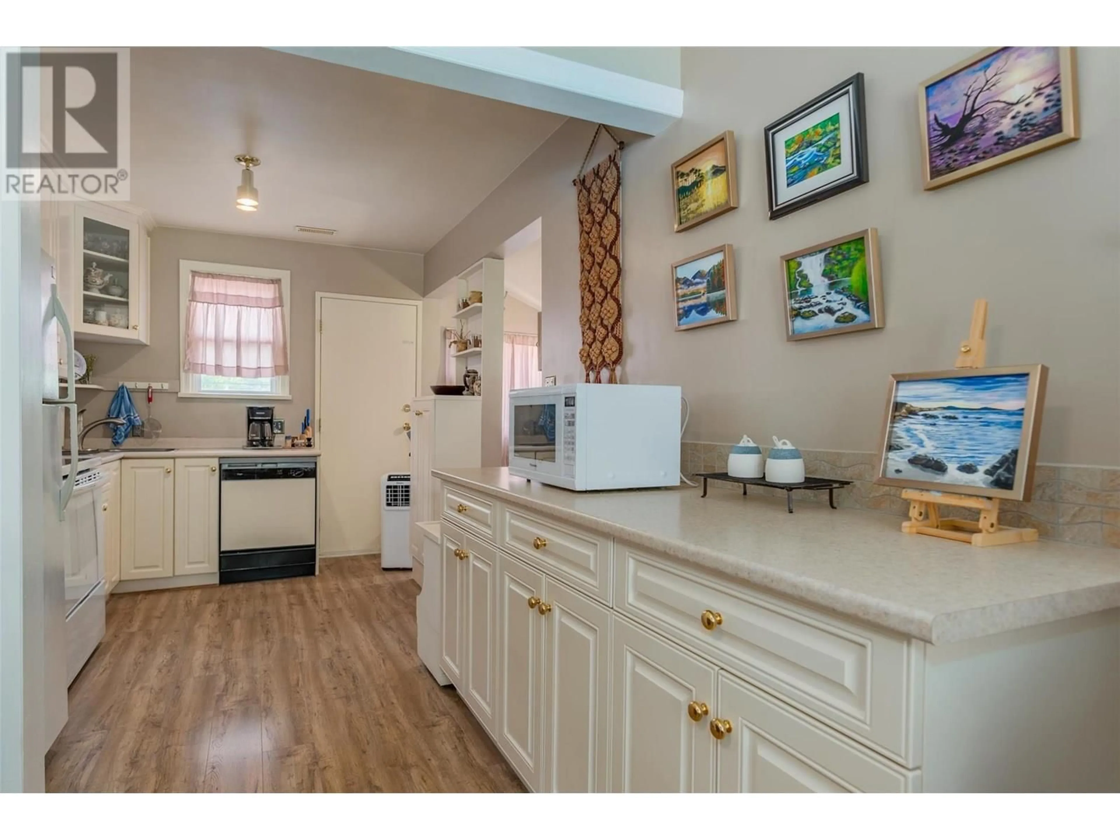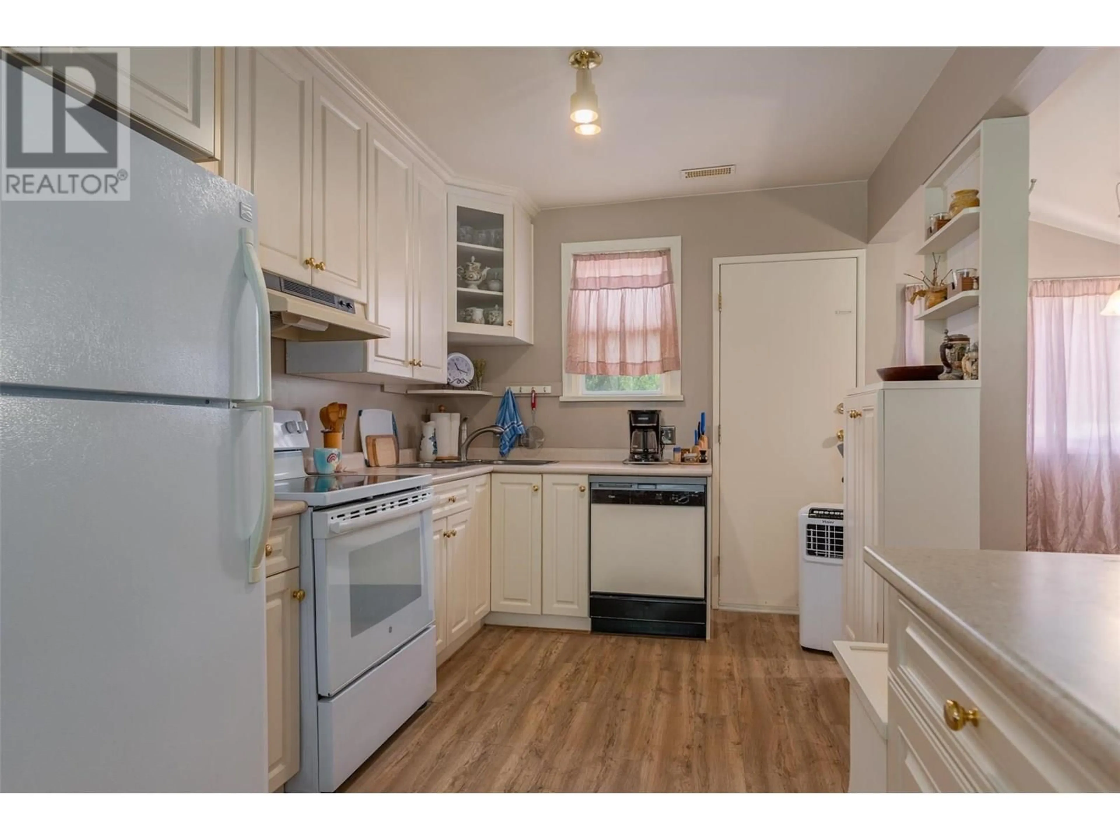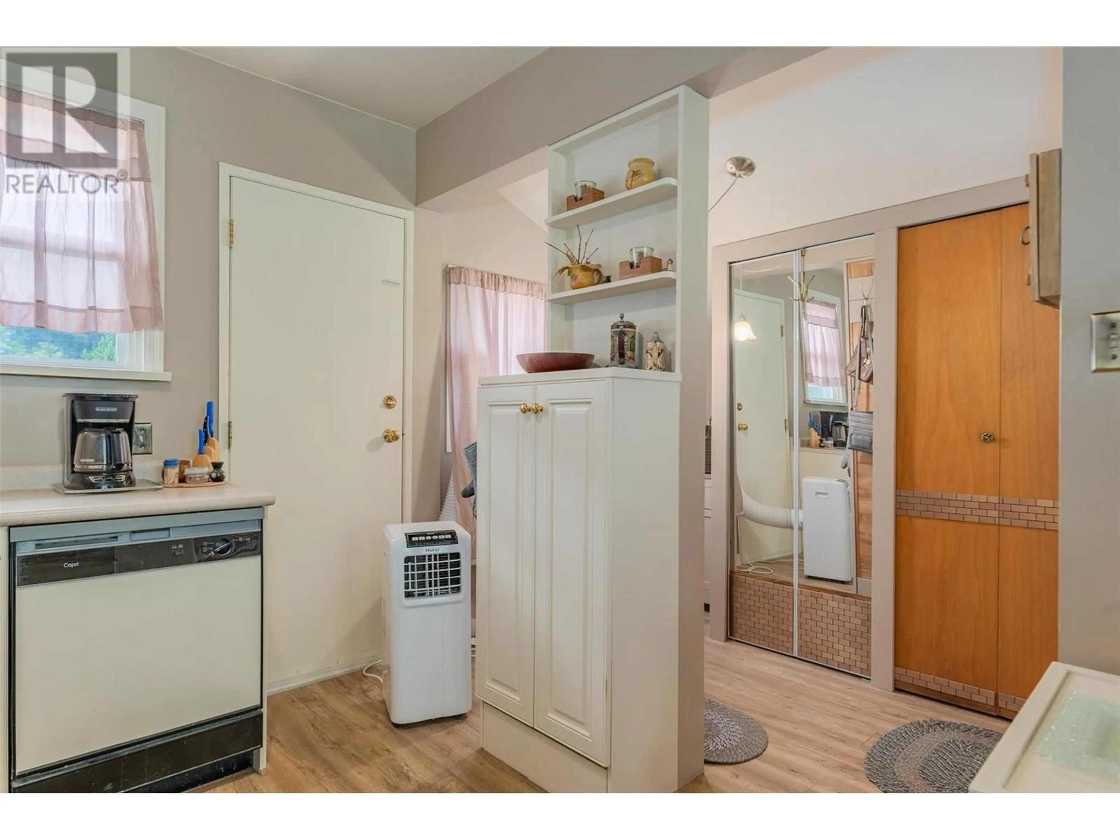2068 SIXTH AVENUE, Trail, British Columbia V1R3B5
Contact us about this property
Highlights
Estimated valueThis is the price Wahi expects this property to sell for.
The calculation is powered by our Instant Home Value Estimate, which uses current market and property price trends to estimate your home’s value with a 90% accuracy rate.Not available
Price/Sqft$314/sqft
Monthly cost
Open Calculator
Description
Welcome to this wonderful family home located in an awesome neighborhood, offering a versatile layout & plenty of space for everyone. Step inside to a bright & open main floor where the huge kitchen flows seamlessly into the dining area, complete with a gorgeous electric fireplace that adds warmth & charm. The cozy living room is perfect for relaxing evenings, while the convenience of main floor laundry & a full bathroom adds to everyday comfort. Upstairs, you’ll find two generously sized bedrooms & just a few steps down, the third level has been transformed into a private primary retreat. This spacious suite features a two-piece ensuite & sliding doors that open to your own deck - a perfect spot for morning coffee or unwinding in the evening. This level could also double as a fantastic family room, depending on your needs. The lower level offers incredible flexibility with a self-contained in-law suite. Complete with its own kitchen, living room, office, laundry, bedroom, & bathroom, this space is ideal for extended family or guests, offering both comfort & independence with a private entrance. Outside, the property continues to impress. A double garage with lane access provides secure parking & storage for all your toys... whether it’s a boat, RV, or extra vehicles. The fully fenced backyard is a private oasis filled with established perennials, offering both beauty & seclusion. A covered patio creates the perfect setting for barbecues & family gatherings, while the front yard welcomes you with a double paved driveway, mature trees & more lush perennials and bushes. Recent updates ensure peace of mind, including a brand-new flat roof (June 2025), updated windows, & a hot water tank replaced in 2020. This home truly has it all... space, functionality & charm, making it the perfect choice for an extended family looking for comfort & convenience in a fantastic neighborhood. (id:39198)
Property Details
Interior
Features
Lower level Floor
Kitchen
8' x 11'2''Bedroom
9'4'' x 11'4''Living room
11'4'' x 13'8''Laundry room
3'11'' x 5'9''Exterior
Parking
Garage spaces -
Garage type -
Total parking spaces 2
Property History
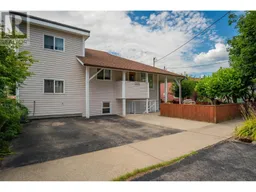 56
56
