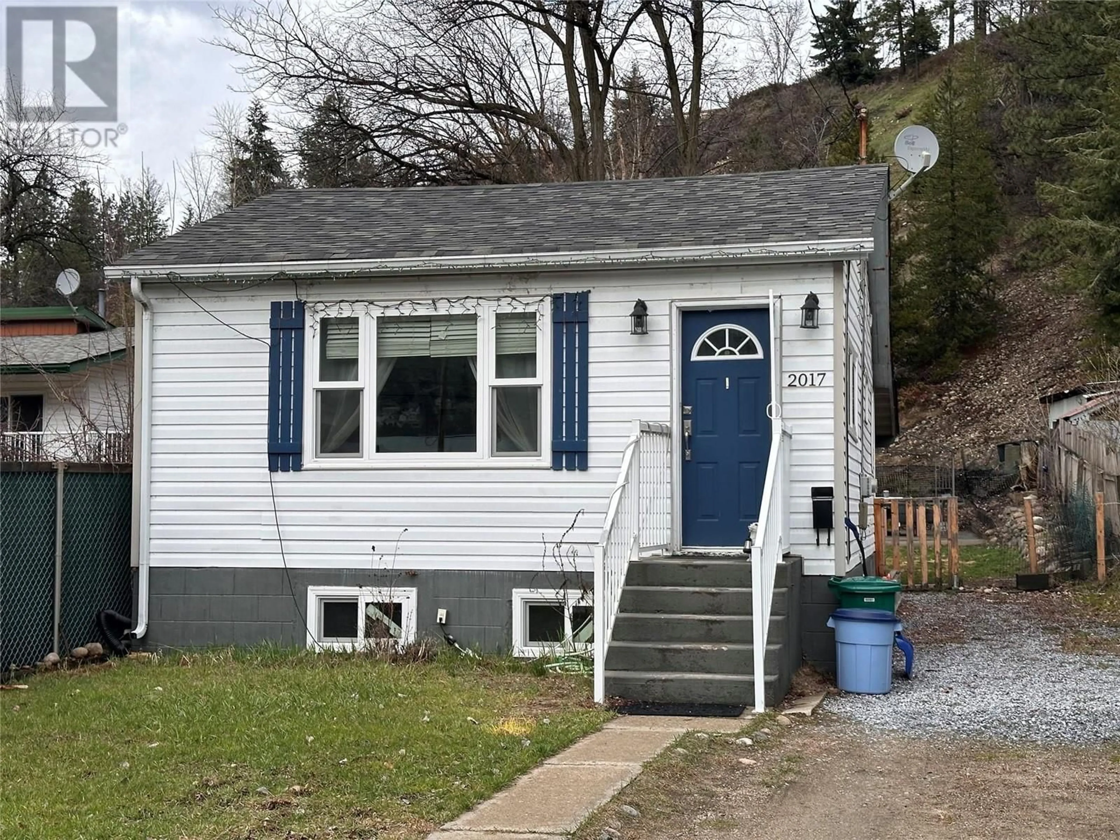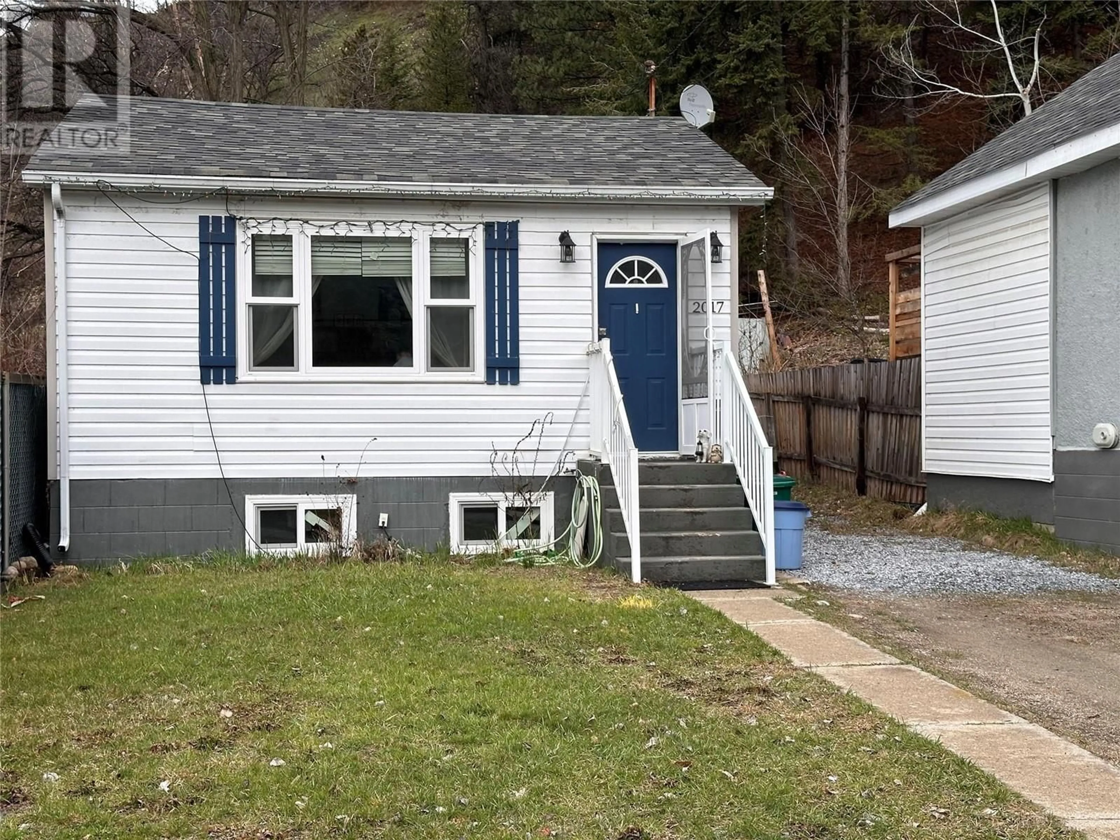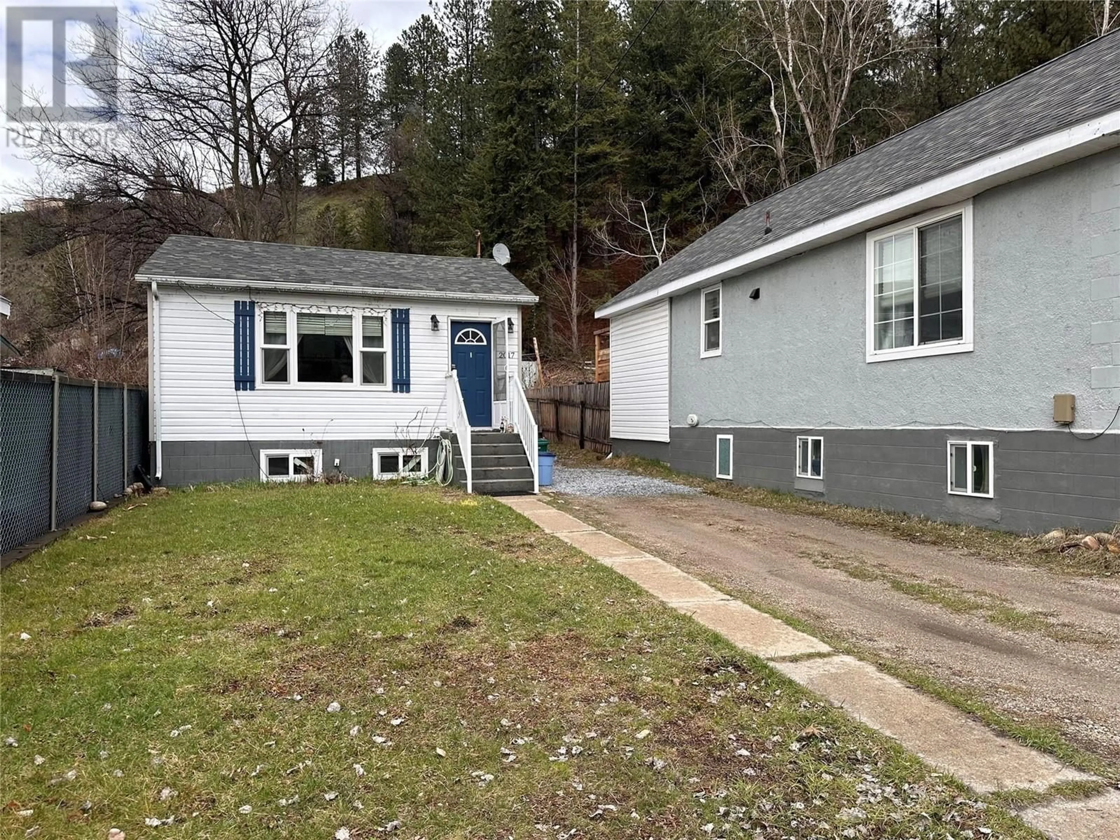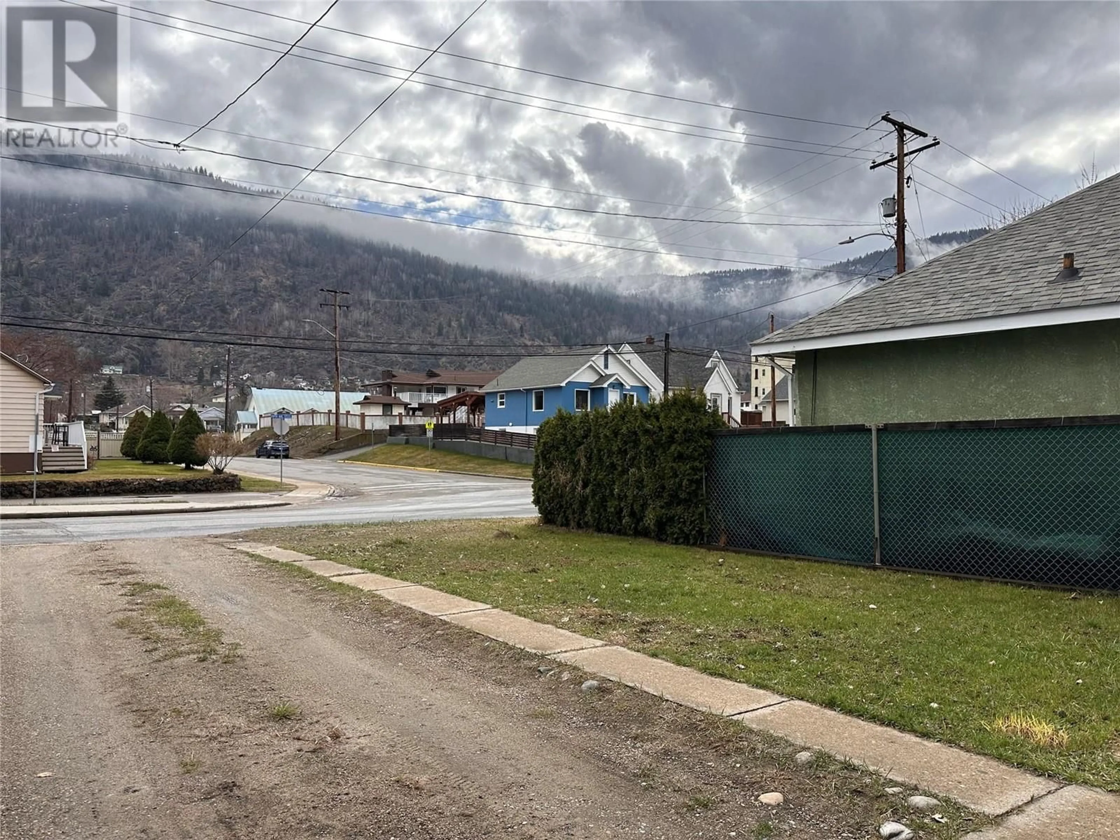2017 FIFTH AVENUE, Trail, British Columbia V1R1V6
Contact us about this property
Highlights
Estimated ValueThis is the price Wahi expects this property to sell for.
The calculation is powered by our Instant Home Value Estimate, which uses current market and property price trends to estimate your home’s value with a 90% accuracy rate.Not available
Price/Sqft$450/sqft
Est. Mortgage$1,160/mo
Tax Amount ()$1,896/yr
Days On Market8 days
Description
Welcome home! This charming 1-bedroom, 1-bathroom residence in a prime East Trail location is full of potential and ready for its next chapter. Step inside to find a bright and airy living space, thanks to the large, updated windows that flood the home with natural light. The spacious living room offers flexibility for a variety of layouts, while the bedroom features both a generous closet and built-in storage for added convenience. This home has been tastefully updated throughout, including the kitchen and bathroom, giving the home a fresh and modern feel. Out back, a covered porch in your private backyard creates the perfect space to relax or entertain. The basement offers walk-out access to the yard and is primed for finishing, offering the opportunity to add even more living space. And with central A/C, you’ll stay cool and comfortable all summer long. This is a fantastic opportunity to own a well-maintained home in a great location— Book your showing today! Offers to be presented on April 18th, 2025 at 12:00pm. (id:39198)
Property Details
Interior
Features
Main level Floor
Full bathroom
Primary Bedroom
8'8'' x 9'3''Living room
11'6'' x 19'3''Kitchen
8'1'' x 16'5''Exterior
Parking
Garage spaces -
Garage type -
Total parking spaces 3
Property History
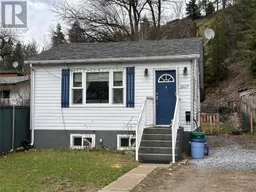 33
33
