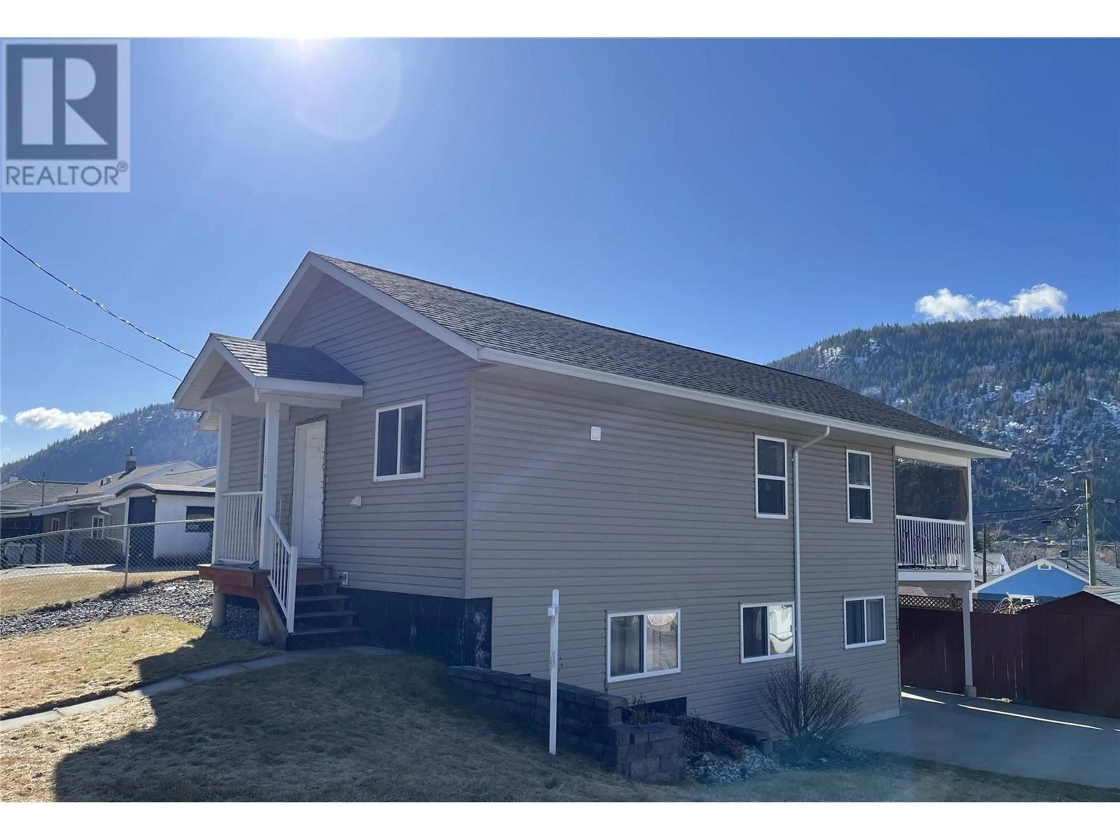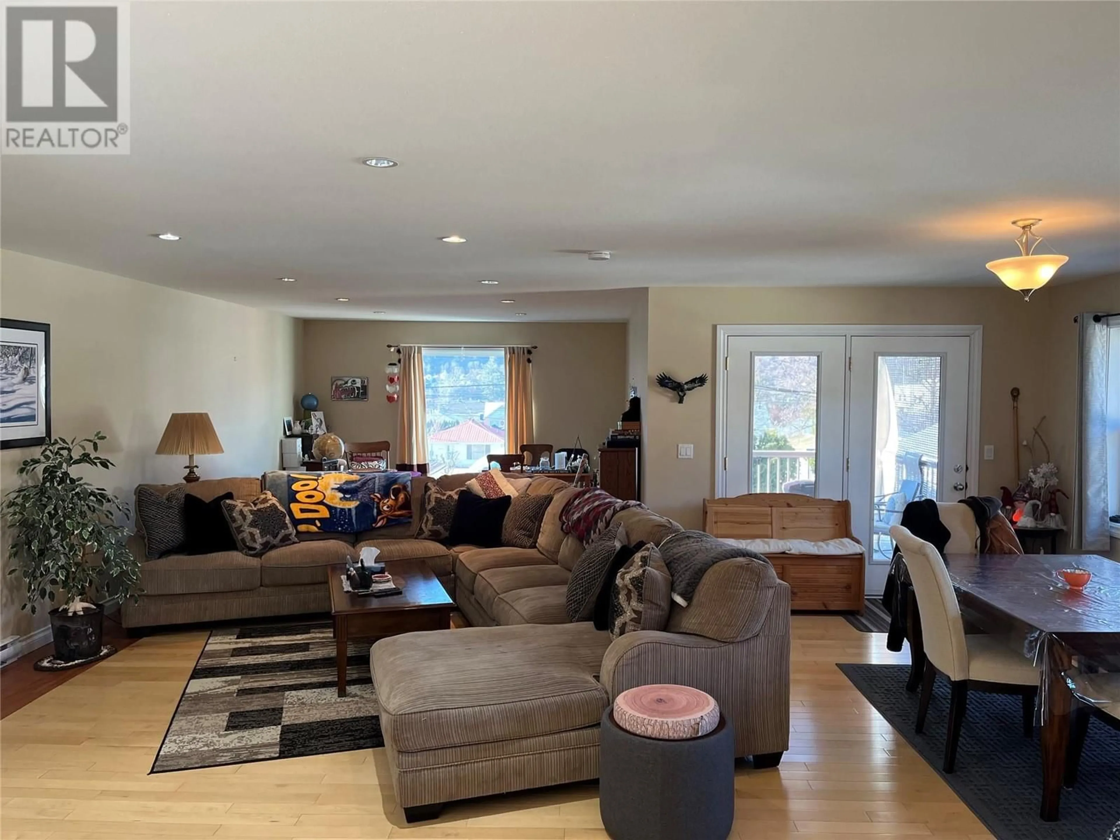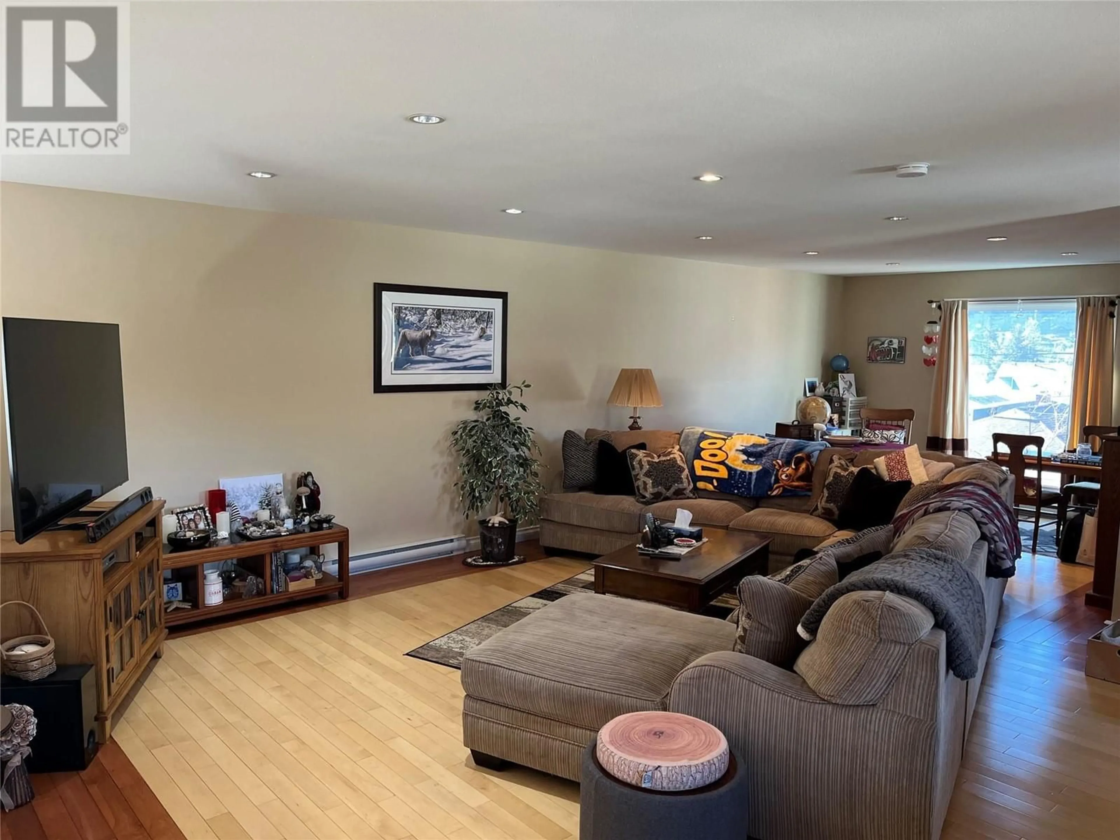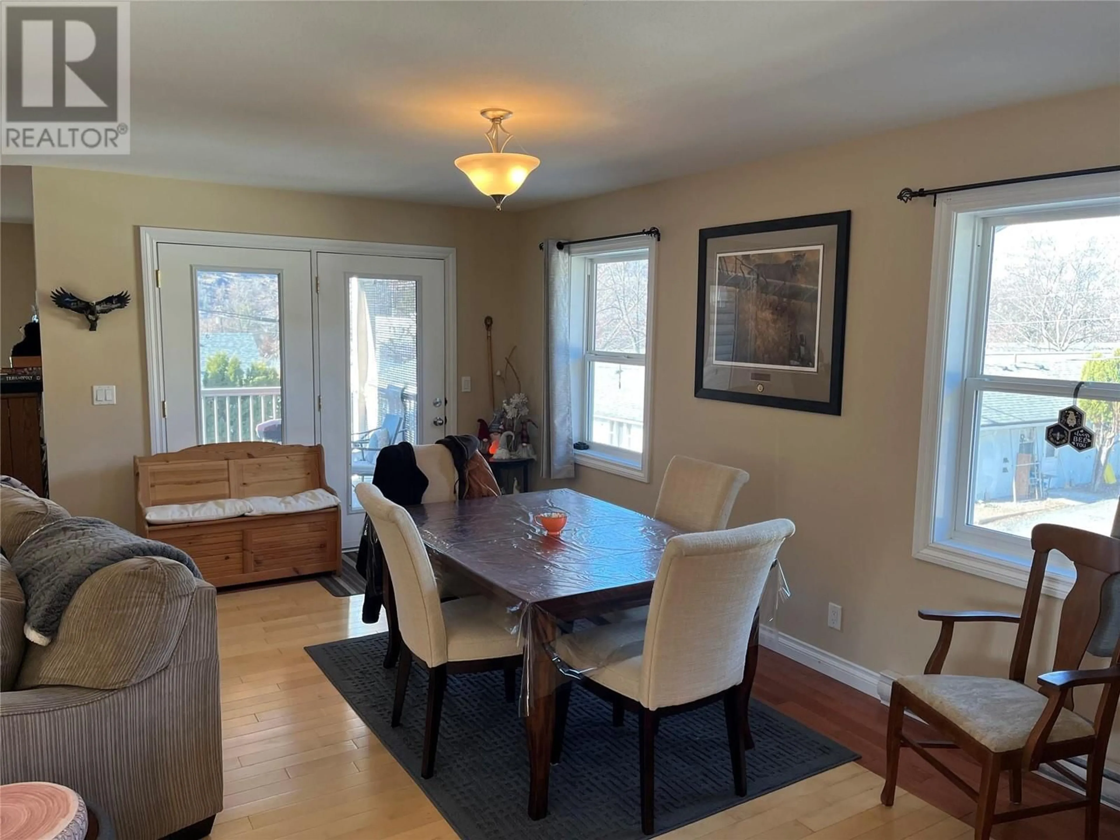2014 EIGHTH AVENUE, Trail, British Columbia V1R3E1
Contact us about this property
Highlights
Estimated ValueThis is the price Wahi expects this property to sell for.
The calculation is powered by our Instant Home Value Estimate, which uses current market and property price trends to estimate your home’s value with a 90% accuracy rate.Not available
Price/Sqft$277/sqft
Est. Mortgage$2,147/mo
Tax Amount ()$3,571/yr
Days On Market32 days
Description
Built in 2011, you'll find this 3 bedroom, 3 bath home nestled in the popular Shavers Bench. On the main floor you have the ultimate open concept kitchen/dining/living/sitting area as well as a two piece powder room and access to the private 12'x10' covered deck. The kitchen has more cabinetry than you could ever want and an additional pantry. The living/dining/sitting area showcases beautiful maple hardwood floors. In the walkout basement you'll find the master bedroom with a walkthrough closet to a 4 piece ensuite. Also downstairs are two more bedrooms, a full bathroom with a tub, and a spacious laundry room. Outside you'll notice a private fenced back yard with two large sheds, a raised deck, and a single carport. Why bother upgrading an older home when you can just move right in and put your feet up! ' (id:39198)
Property Details
Interior
Features
Basement Floor
Laundry room
7'3'' x 7'8''4pc Bathroom
Bedroom
10'5'' x 9'9''Bedroom
10'5'' x 9'11''Property History
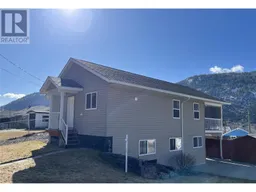 15
15
