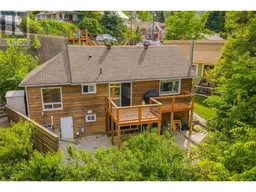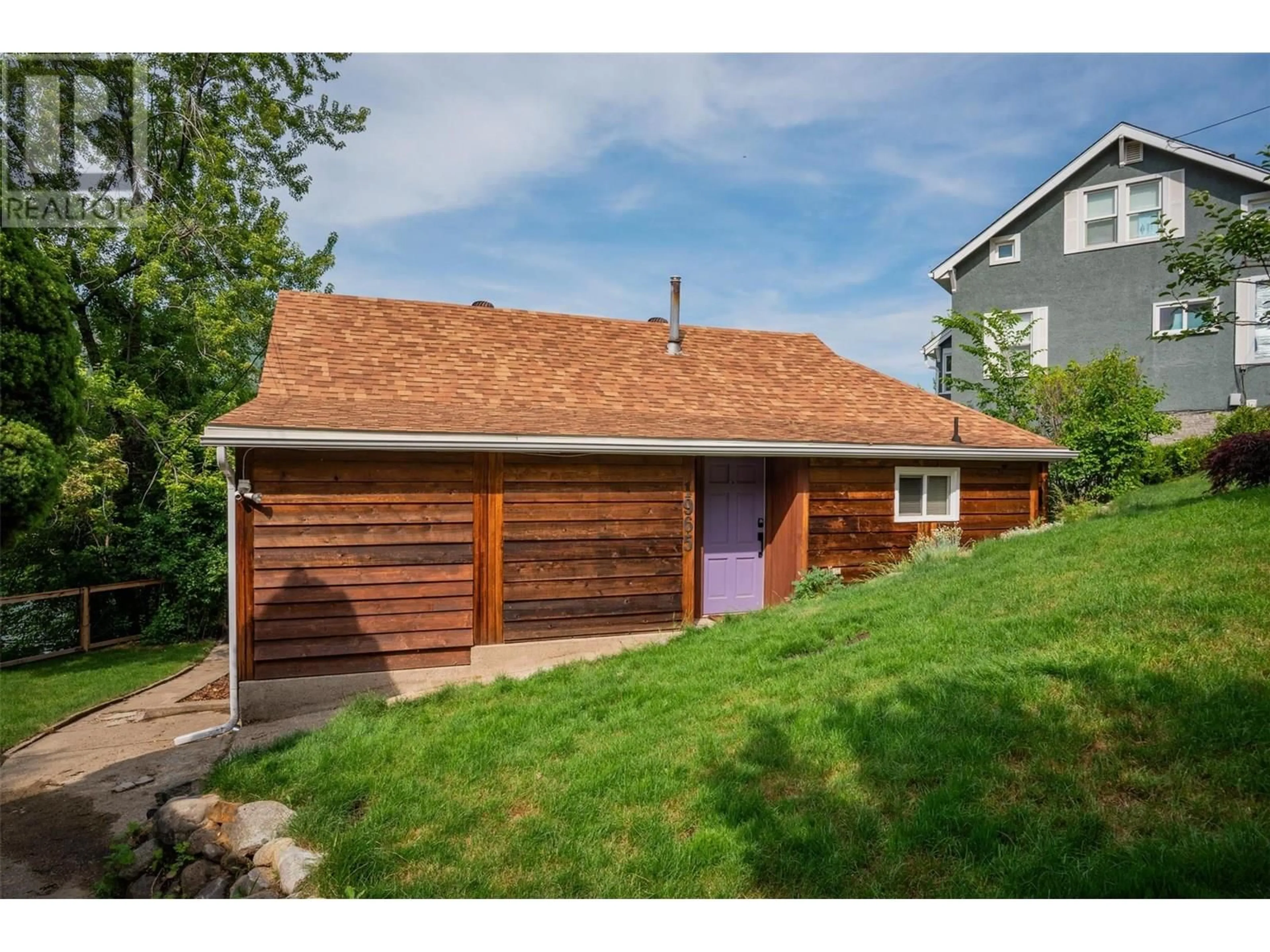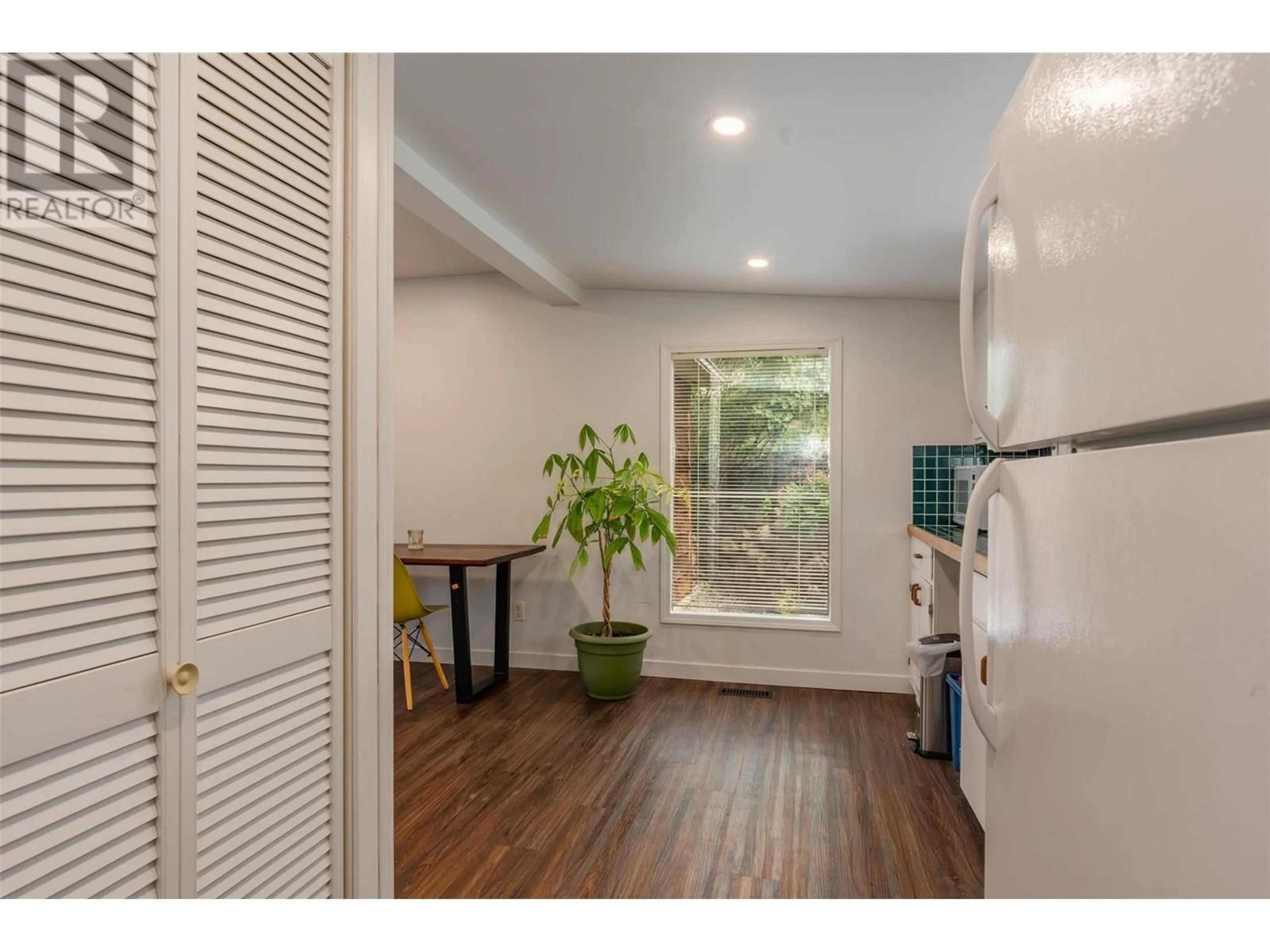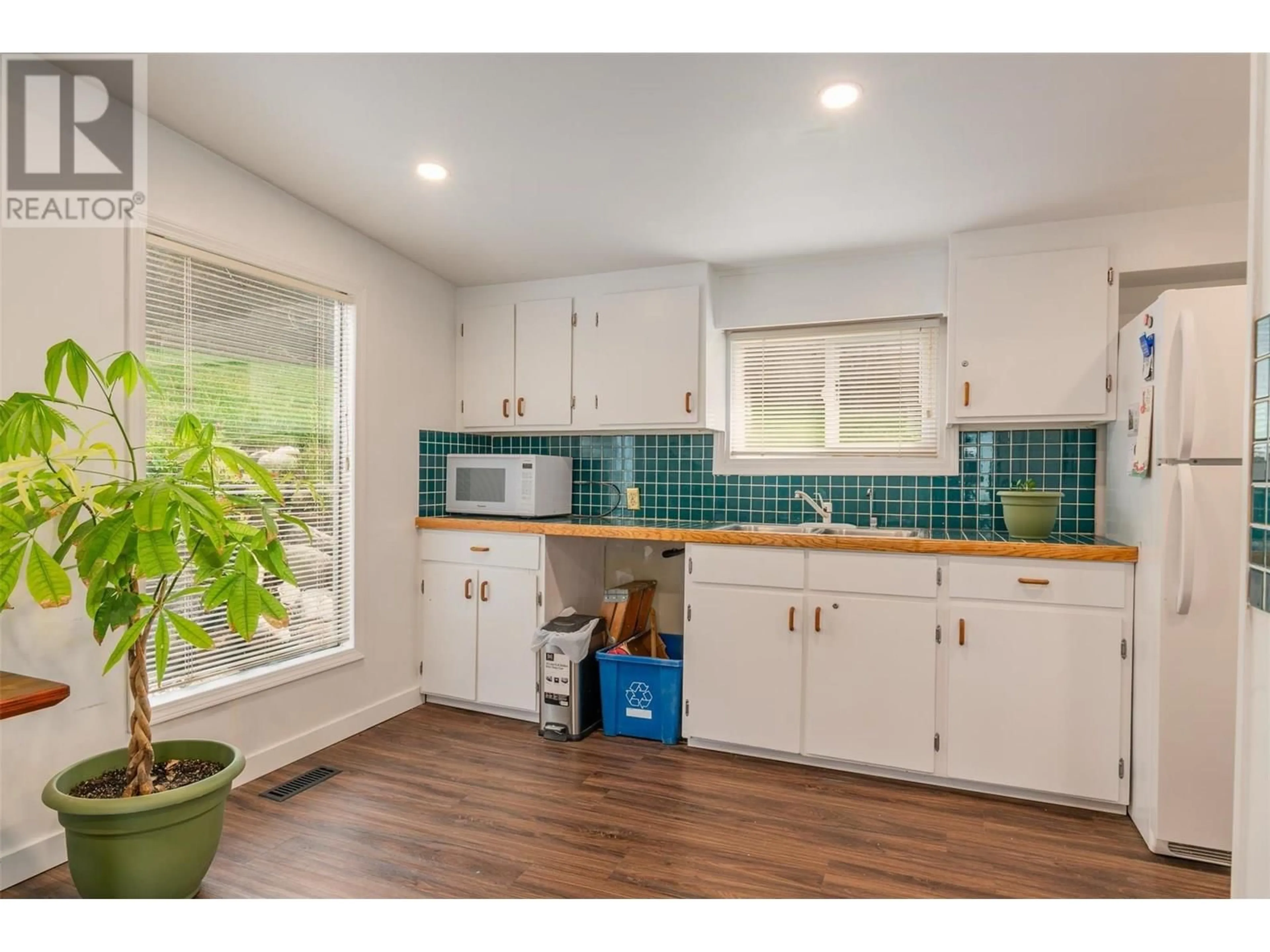1965 OAK STREET, Trail, British Columbia V1R3Z8
Contact us about this property
Highlights
Estimated valueThis is the price Wahi expects this property to sell for.
The calculation is powered by our Instant Home Value Estimate, which uses current market and property price trends to estimate your home’s value with a 90% accuracy rate.Not available
Price/Sqft$193/sqft
Monthly cost
Open Calculator
Description
Welcome to your own private oasis in Trail, where stunning views of the Columbia River take center stage from multiple decks and covered patio areas. This beautifully updated home offers the perfect blend of comfort, charm, and modern convenience. The low-maintenance yard allows you to spend more time enjoying the peaceful surroundings rather than working in them. Step inside to a spacious open plan on the main floor featuring a large kitchen and a separate dining area which opens directly to one of the view decks—perfect for your morning coffee, summer BBQs, or simply soaking in the serene river views. The inviting living room is bright with natural light where you can sit back and enjoy the views. The main floor also includes a separate bedroom, a master suite, and a full bathroom complete with a classic clawfoot tub. A large, welcoming foyer adds to the home's sense of space and warmth. Downstairs, the lower level is equally impressive with a cozy family room featuring a fireplace and patio doors that lead to a large, private backyard retreat. You'll also find a den, a laundry room, a convenient half bath, a workshop for hobbies or projects, and a generous storage room. Recent upgrades include new vinyl flooring throughout, as well as a new furnace, air conditioning system, and hot water tank, ensuring modern comfort in every season. This is more than just a home—it’s a peaceful retreat with unbeatable views, thoughtful updates, and a layout that supports both everyday living and relaxed entertaining. (id:39198)
Property Details
Interior
Features
Lower level Floor
Partial bathroom
Storage
8'10'' x 18'8''Workshop
8'9'' x 19'1''Laundry room
5'2'' x 6'9''Property History
 52
52




