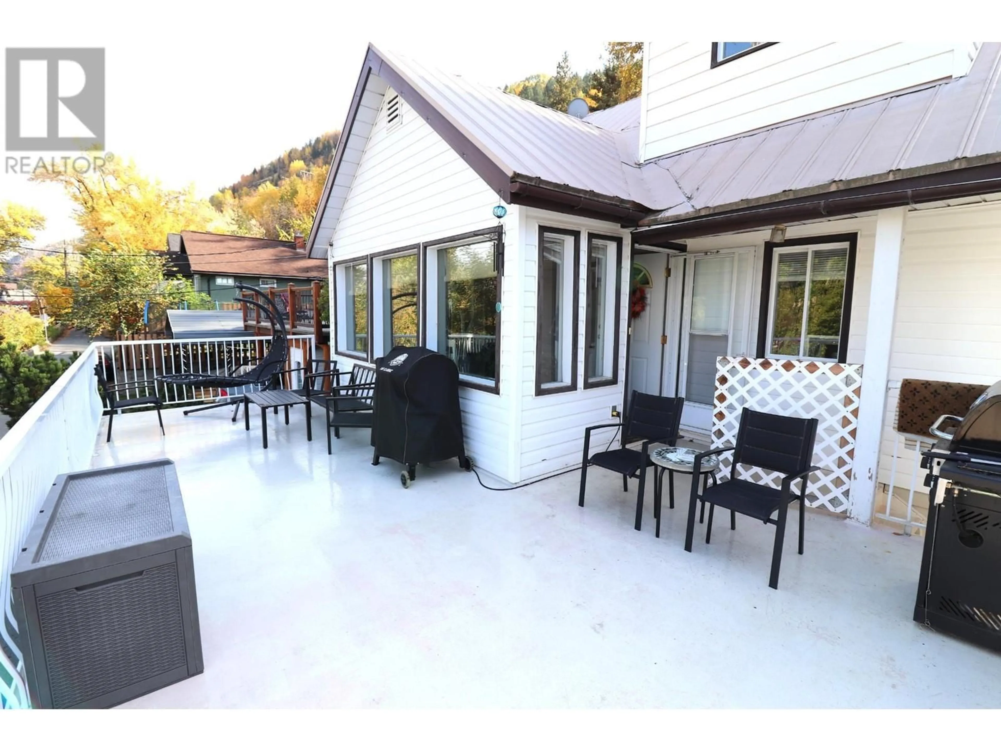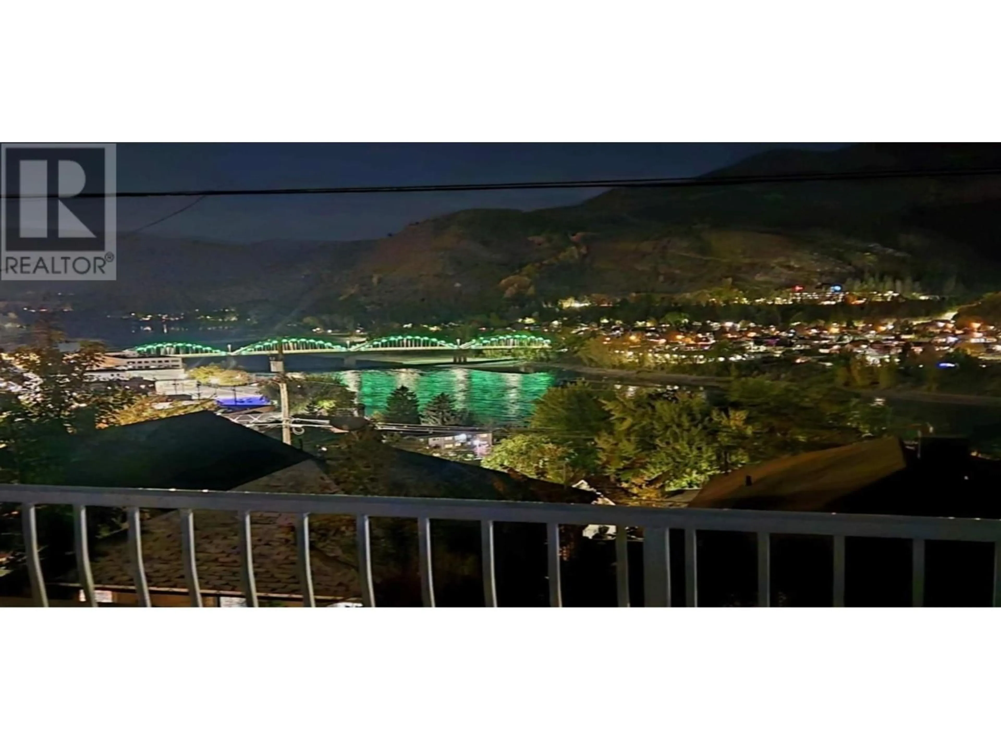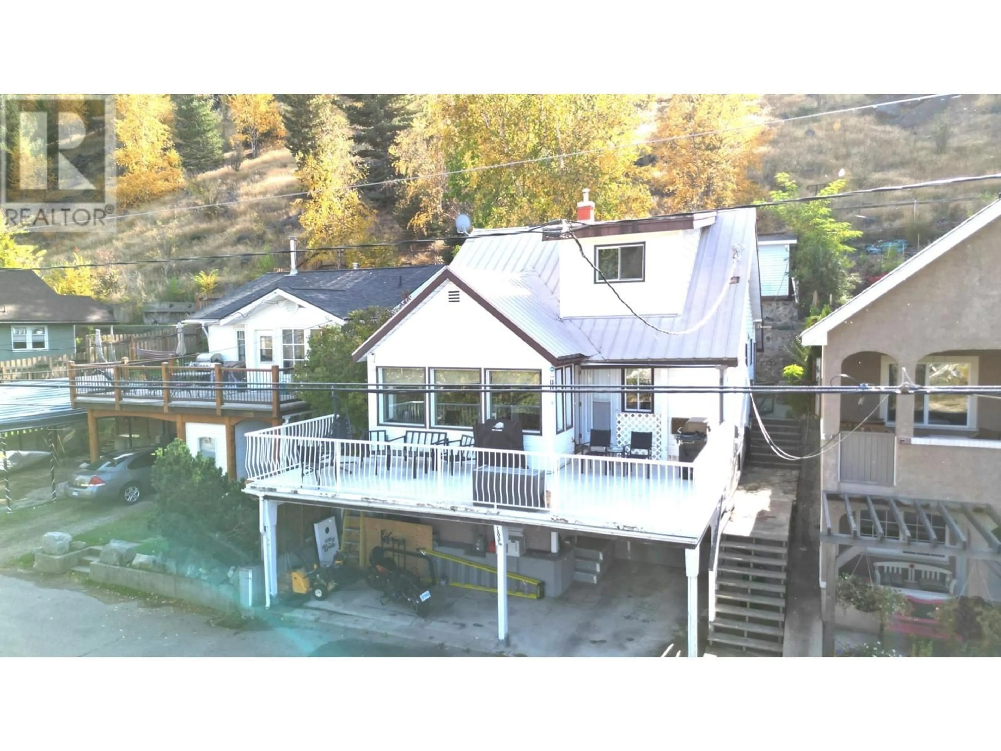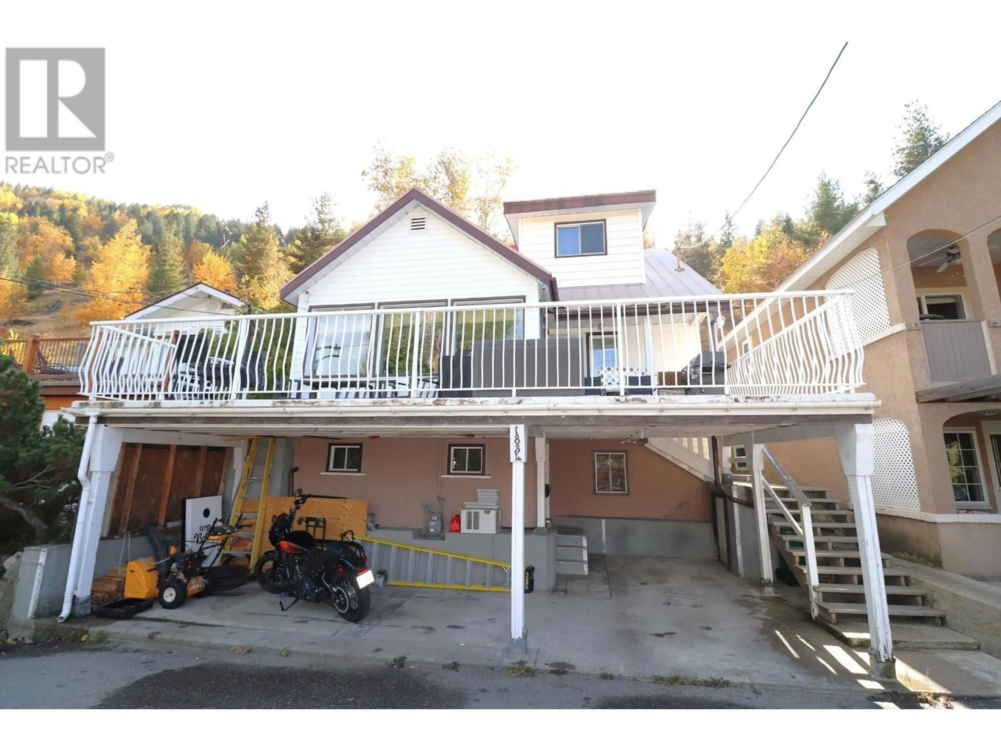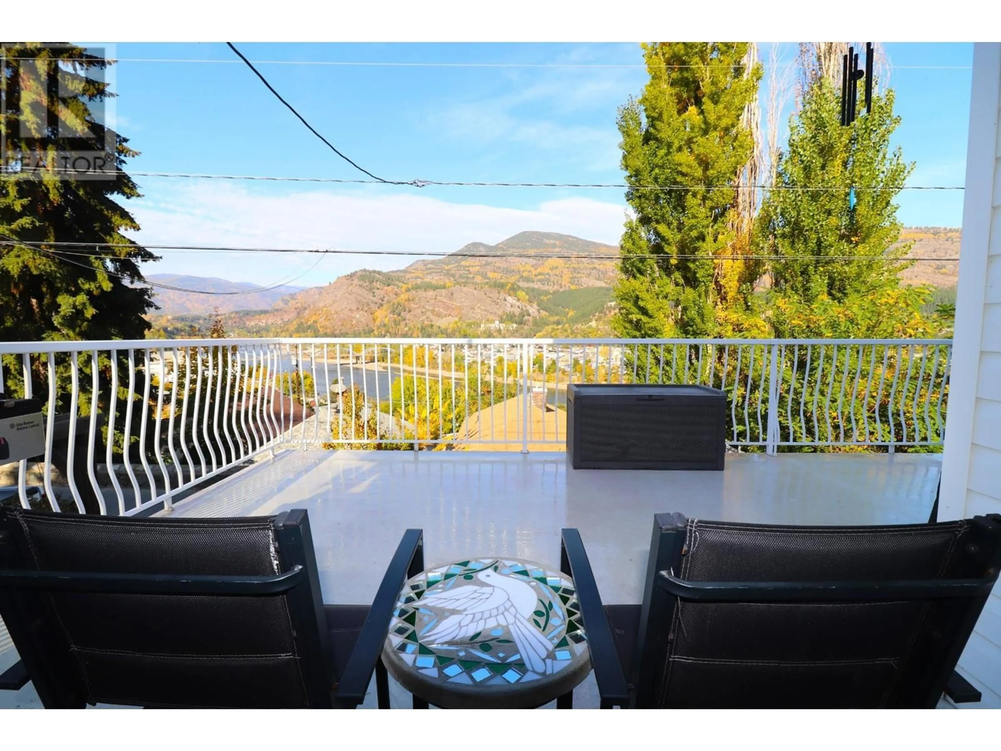1834 WILMES LANE, Trail, British Columbia V1R4H3
Contact us about this property
Highlights
Estimated ValueThis is the price Wahi expects this property to sell for.
The calculation is powered by our Instant Home Value Estimate, which uses current market and property price trends to estimate your home’s value with a 90% accuracy rate.Not available
Price/Sqft$139/sqft
Est. Mortgage$1,396/mo
Tax Amount ()-
Days On Market191 days
Description
WHAT A VIEW!!! This immaculate 4-bedroom, 1-bath home is an absolute gem, boasting pride of ownership and impeccable maintenance. Step onto the deck and soak in the breathtaking views?an ideal spot for relaxation or entertaining guests. The home?s clever design maximizes every inch of space, with built-ins thoughtfully placed throughout. The upstairs area benefits from dormers that not only enhance space but also flood the home with generous natural light. Recent upgrades, including all LED lighting, fresh paint, new doors, and newer carpets upstairs, ensure this home is both stylish and energy efficient. Outside, the property continues to impress. Enjoy the privacy of a fenced yard, complete with tiered gardens, a garden shed, and a dedicated BBQ area. The two-car carport provides ample parking, and the home is mechanically sound with recent improvements. Living room walls are fitted with pull-through boxes for clean, clutter-free TV setups. Additionally, the property includes a workshop area, perfect for DIY enthusiasts or extra storage. This home offers the perfect blend of modern comfort and thoughtful details. Don?t miss out on this must-see property! (id:39198)
Property Details
Interior
Features
Main level Floor
4pc Bathroom
Foyer
8'8'' x 14'0''Bedroom
7'6'' x 10'4''Laundry room
5'11'' x 15'0''Property History
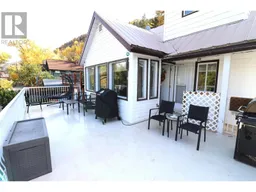 47
47
