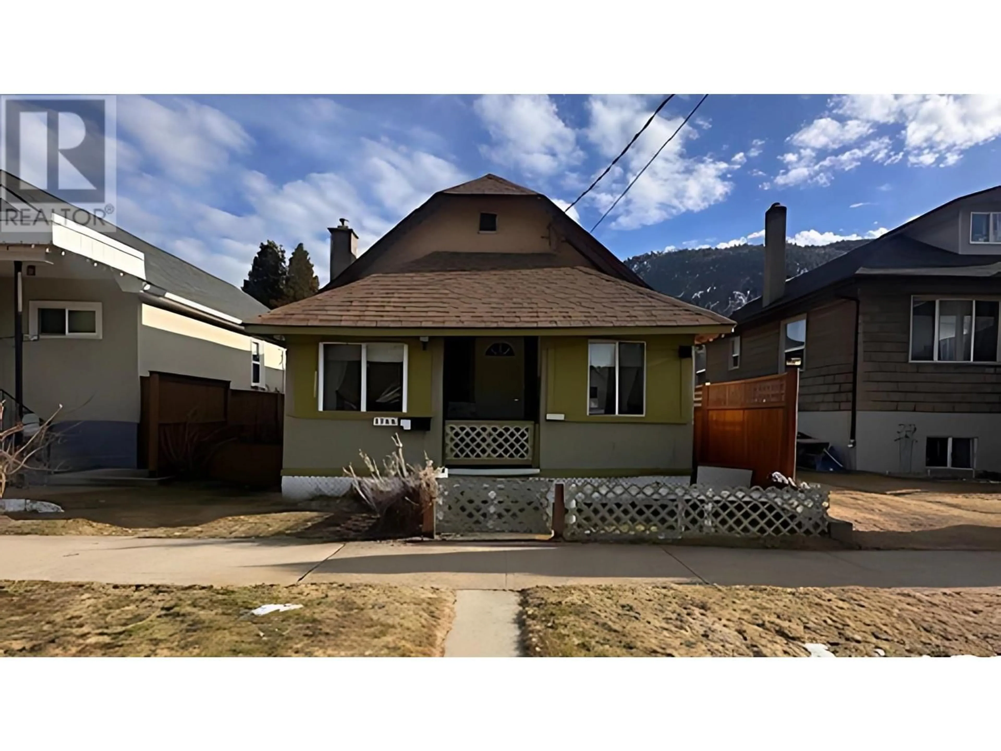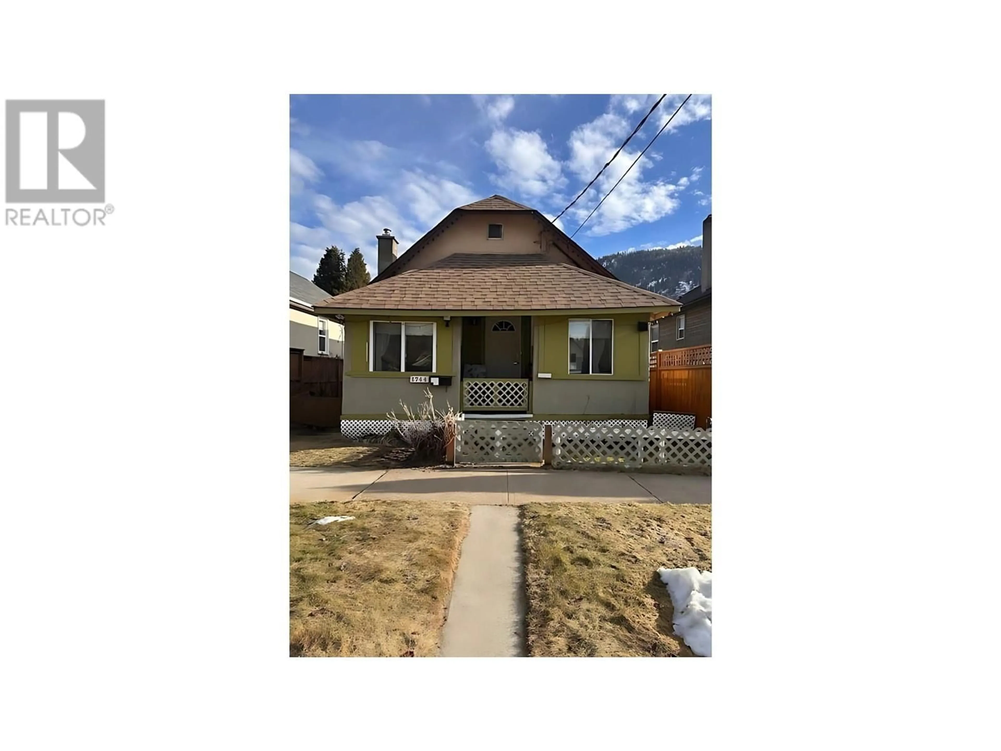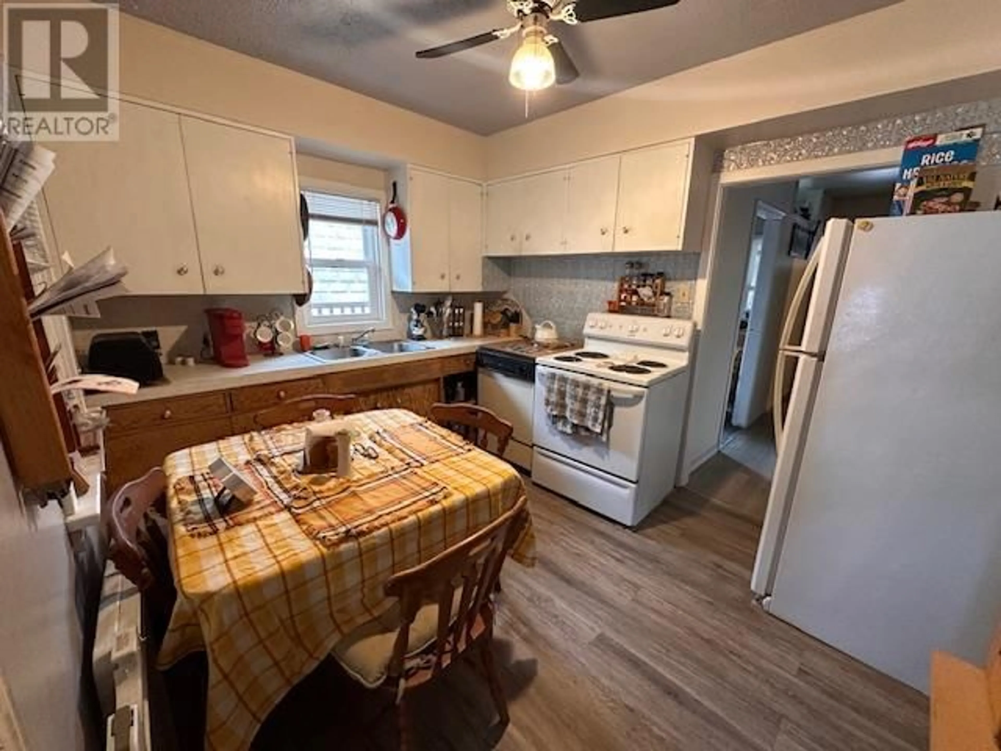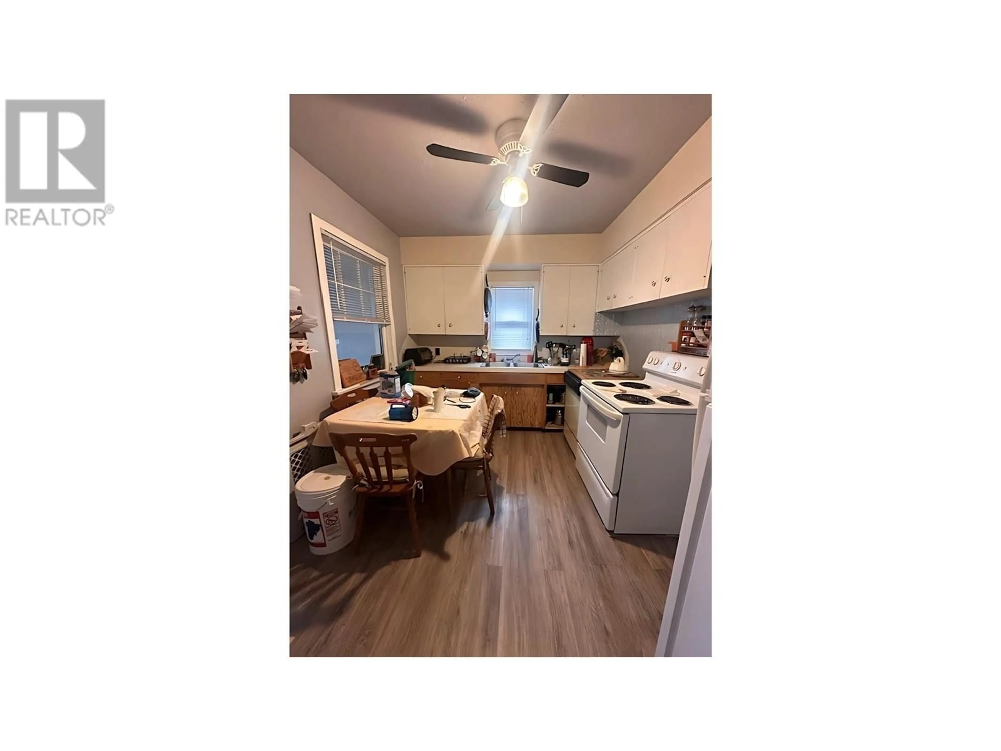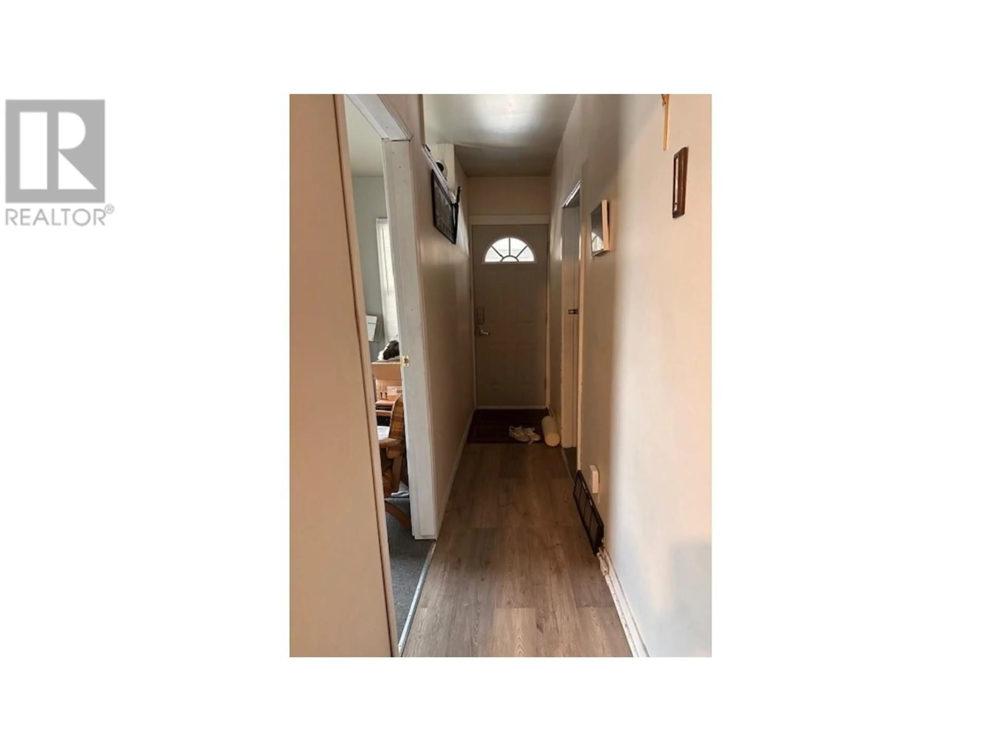1744 NORAN STREET, Trail, British Columbia V1R1W9
Contact us about this property
Highlights
Estimated valueThis is the price Wahi expects this property to sell for.
The calculation is powered by our Instant Home Value Estimate, which uses current market and property price trends to estimate your home’s value with a 90% accuracy rate.Not available
Price/Sqft$305/sqft
Monthly cost
Open Calculator
Description
Welcome to Your Cozy East Trail Bungalow! Nestled in a quiet and charming neighborhood, this delightful move-in ready bungalow offers the perfect blend of comfort, character, and convenience. Whether you're a first-time homebuyer, downsizing, or seeking a property with potential, this home is a must-see! Step inside to discover 2 cozy bedrooms, 1 full bathroom, and a bright, open-concept living space designed to make the most of every square foot. The layout is warm and welcoming, with natural light flowing through each room. The partial basement provides bonus flex space—perfect for storage, a home office, hobby area, or future development to suit your family's needs. Enjoy peaceful mornings and beautiful evenings from the nostalgic front porch, located on a quiet dead-end street. The fully fenced backyard offers privacy and a space to relax, garden, or entertain. You'll also find 2 garden sheds, an small garden, and established berry bushes—ideal for green thumbs and outdoor lovers alike. This home is not just charming—it’s practical, too. The bedrooms, though modest in size, are highly functional and offer a great canvas for your personal touches. Located close to schools, parks, and shopping, this bungalow is perfect for those seeking a low-maintenance lifestyle in a fantastic location without sacrificing charm or value. Don’t miss your chance to own this lovely home with endless possibilities. Book your private showing today! (id:39198)
Property Details
Interior
Features
Basement Floor
Other
8'8'' x 20'Storage
8' x 9'6''Laundry room
8' x 7'6''Exterior
Parking
Garage spaces -
Garage type -
Total parking spaces 2
Property History
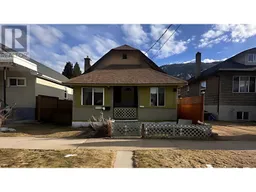 40
40