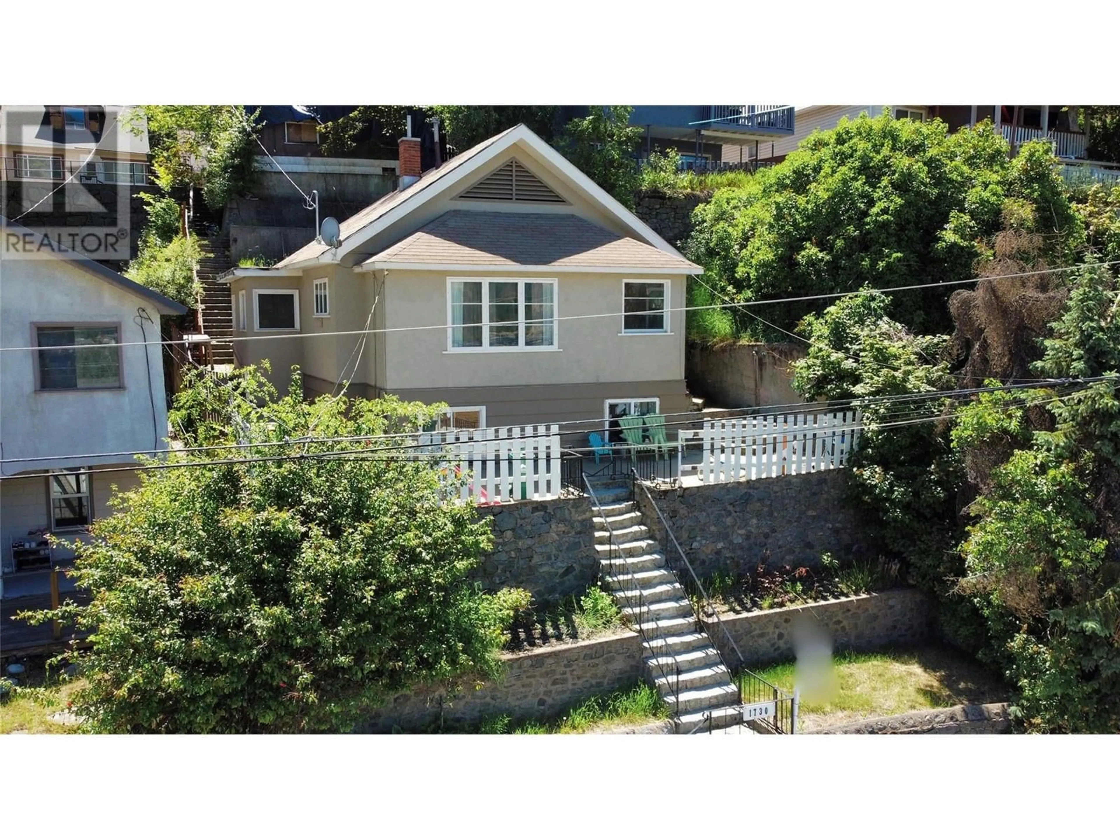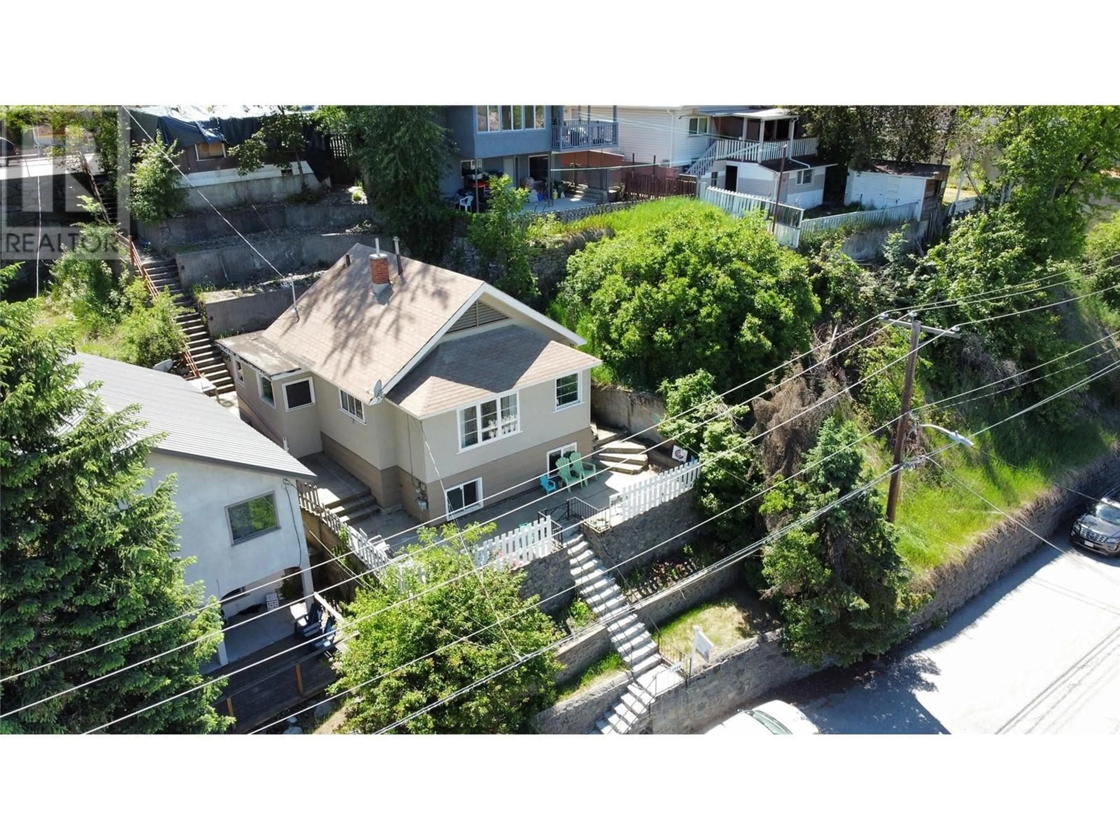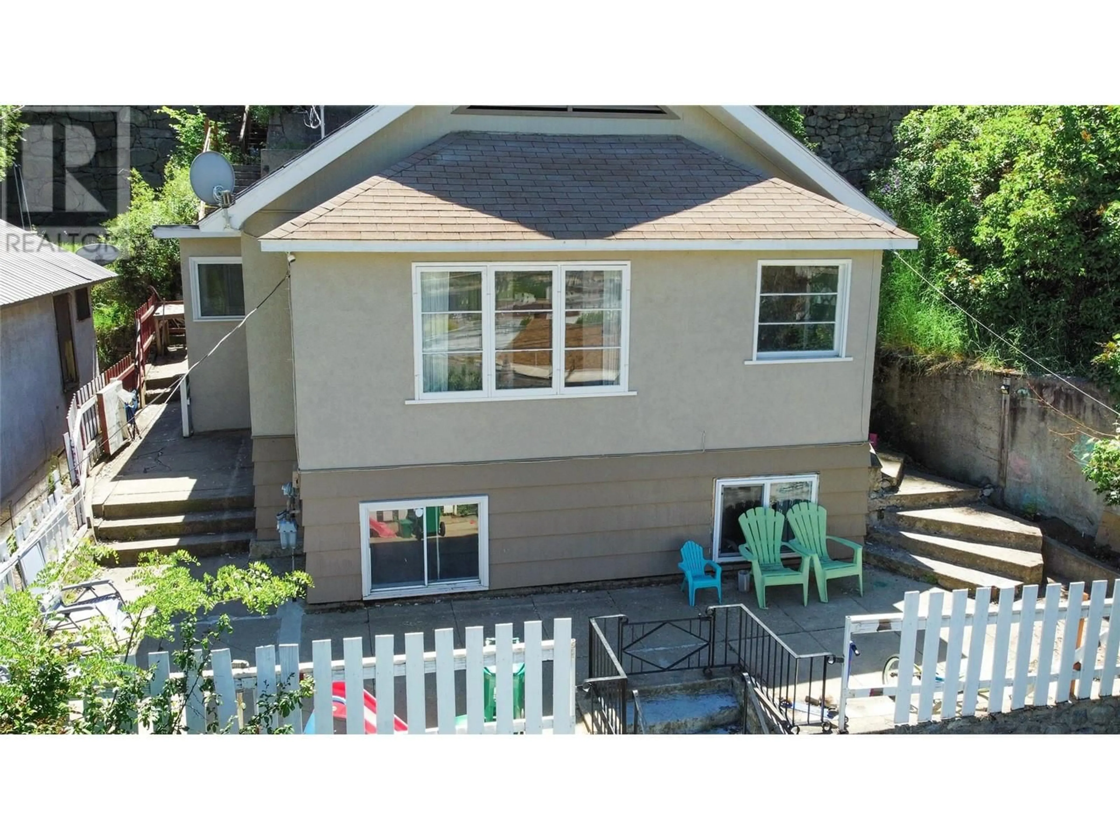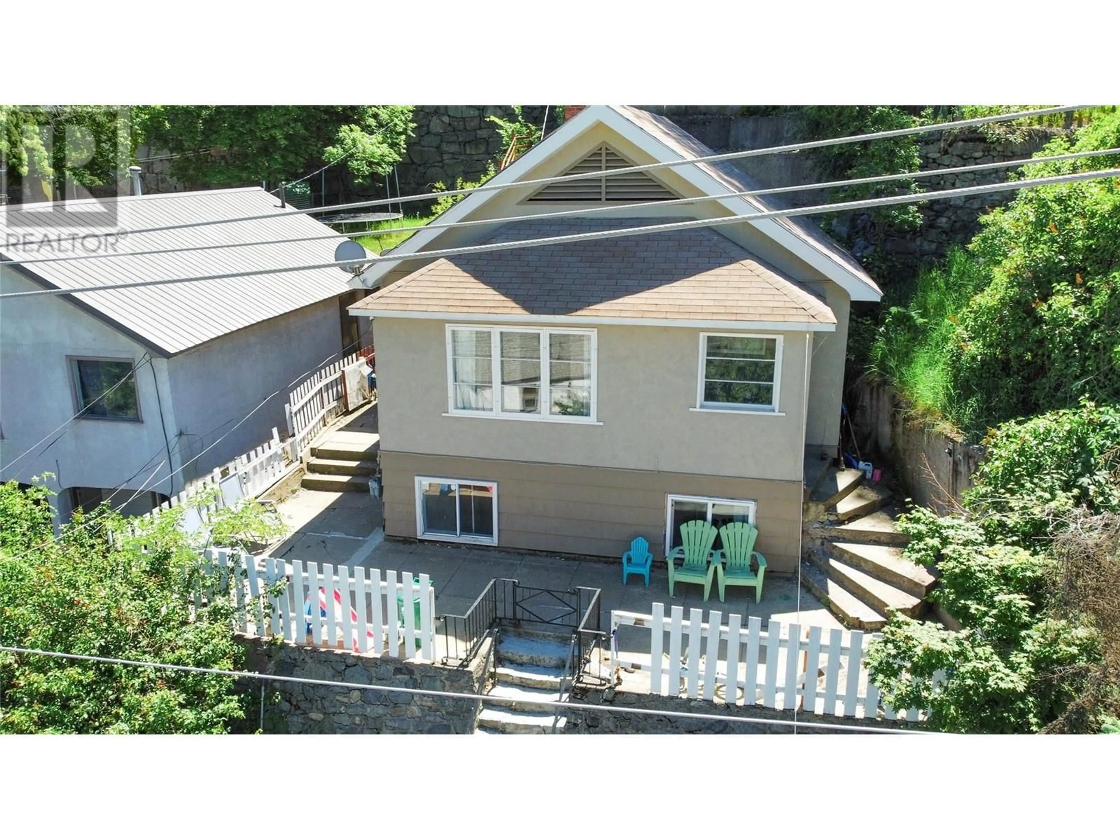1730 TOPPING STREET, Trail, British Columbia V1R4G3
Contact us about this property
Highlights
Estimated valueThis is the price Wahi expects this property to sell for.
The calculation is powered by our Instant Home Value Estimate, which uses current market and property price trends to estimate your home’s value with a 90% accuracy rate.Not available
Price/Sqft$204/sqft
Monthly cost
Open Calculator
Description
Set on the mountain giving you Columbia river views is this 4 bedroom, 2 bathroom Kootenay home. From your mud room enter into the living space and take in the impressive river views. There are also two bedrooms and a bathroom on this level. The bathroom renovation is underway with a new tub and faucets, subfloor, plumbing and a new window and the tile is there, ready for install! The kitchen and dining room leads into the tiered back yard and garage on double garage on Daniel Street. Downstairs you'll find a great living area or play room, a second two piece bathroom, the laundry room and two more large bedrooms. Finish bringing this 1930's home back to life and live easy in the West Kootenay. (id:39198)
Property Details
Interior
Features
Basement Floor
Laundry room
7'8'' x 9'6''Recreation room
10'0'' x 13'Bedroom
8'10'' x 14'0''Partial bathroom
Exterior
Parking
Garage spaces -
Garage type -
Total parking spaces 2
Property History
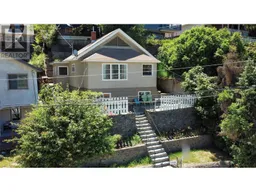 54
54
