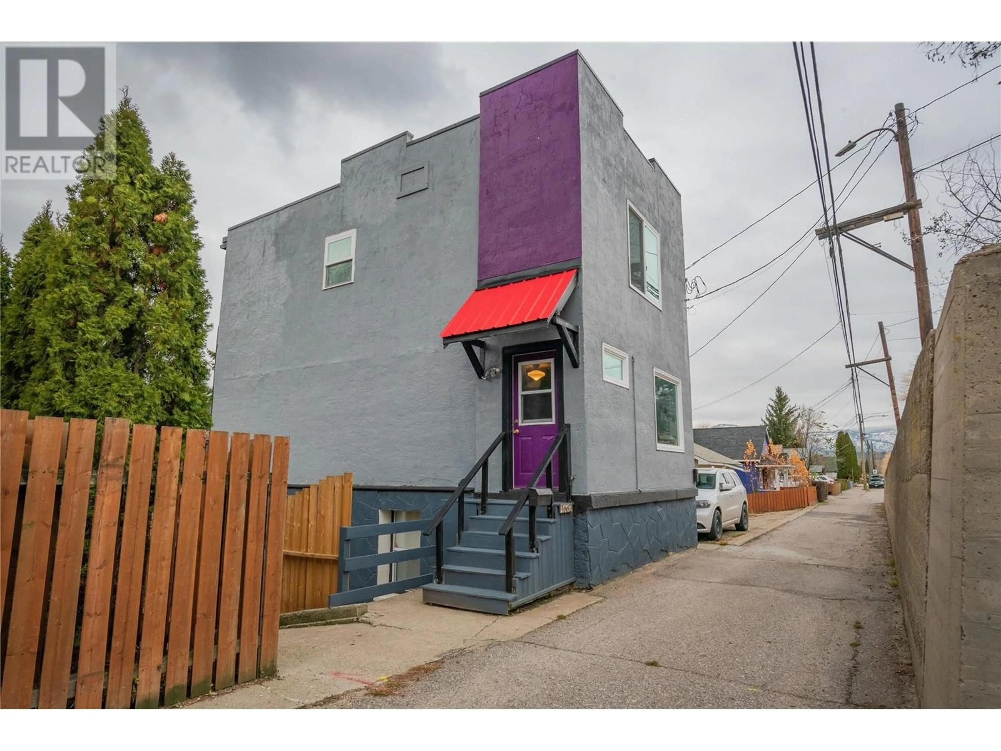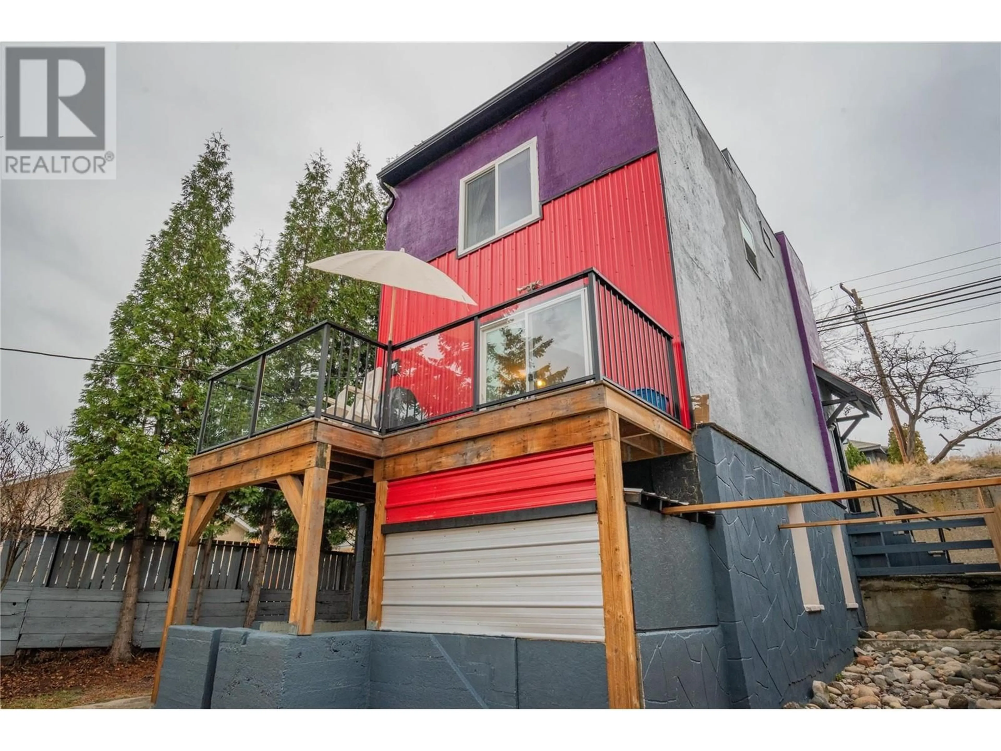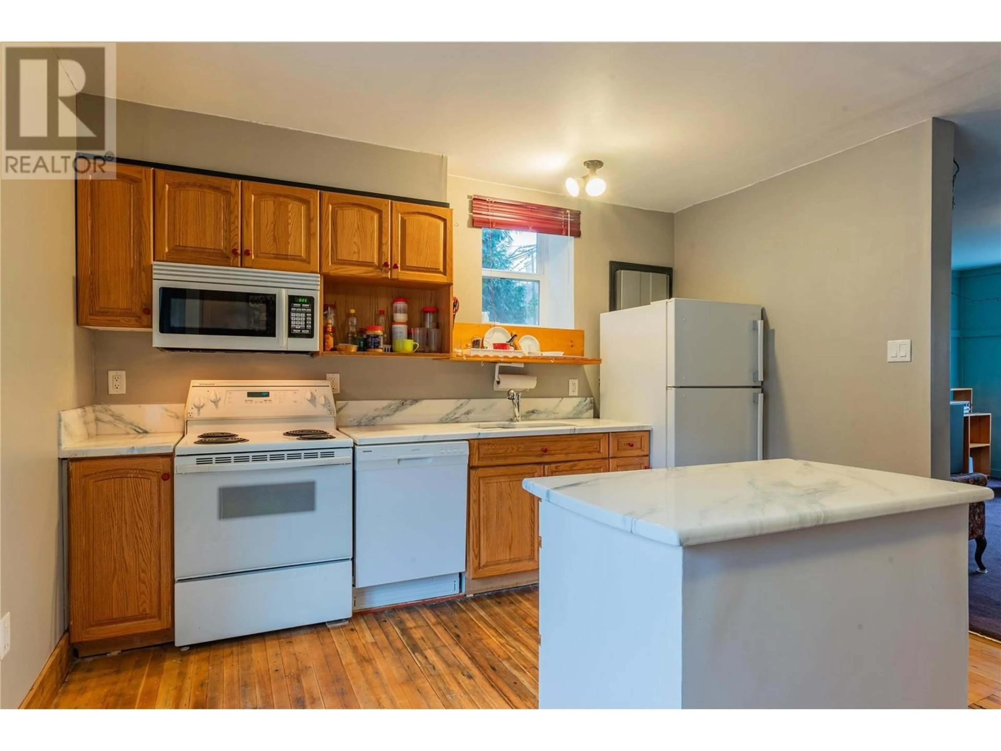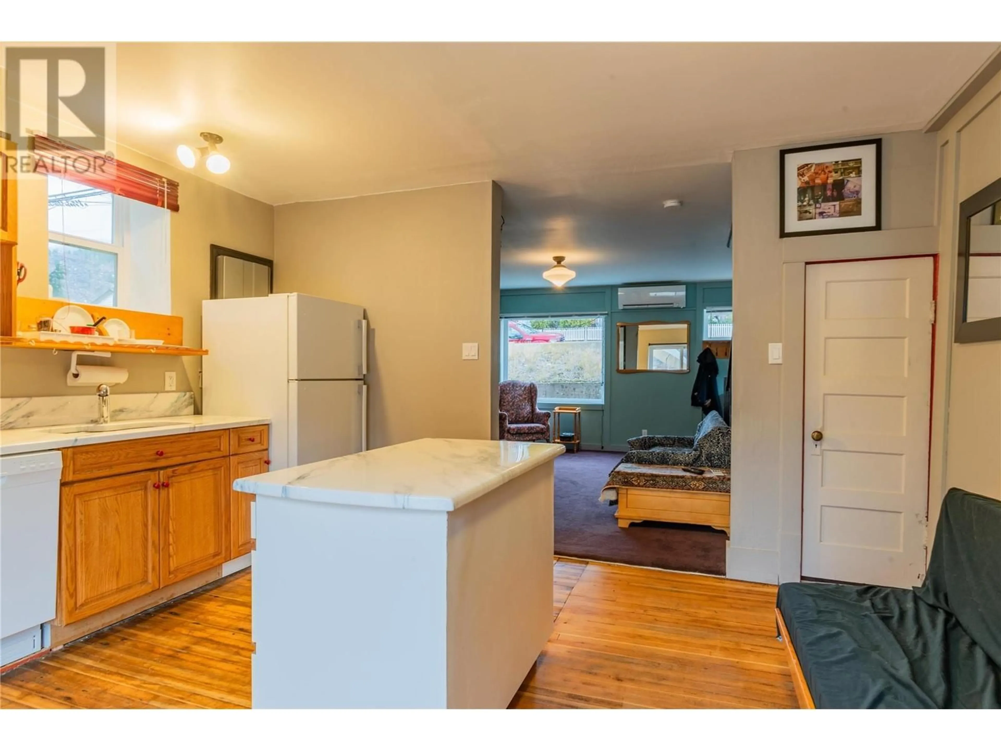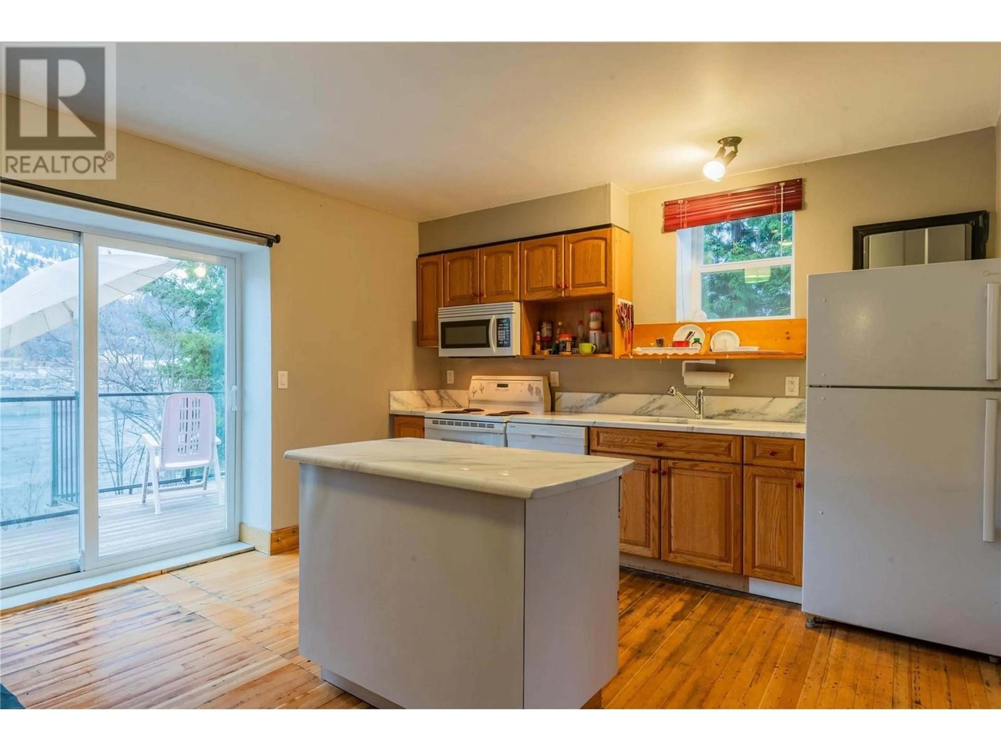1662 COLUMBIA AVENUE, Trail, British Columbia V1R1K2
Contact us about this property
Highlights
Estimated valueThis is the price Wahi expects this property to sell for.
The calculation is powered by our Instant Home Value Estimate, which uses current market and property price trends to estimate your home’s value with a 90% accuracy rate.Not available
Price/Sqft$178/sqft
Monthly cost
Open Calculator
Description
Experience modern comfort and serene living in this beautifully updated 2-bedroom, 2-bathroom home, perfectly situated in a highly sought-after location with breathtaking views of the Columbia River. The main floor welcomes you with a spacious living room that flows seamlessly into an open kitchen, ideal for entertaining. Sliding doors lead to a generous deck where you can relax and soak in the picturesque river views. Upstairs, you'll find two large bedrooms, including a master suite with expansive windows that frame the tranquil beauty of the river. Start your mornings with inspiring views and end your day in a full, thoughtfully designed bathroom. The lower level offers even more space with a versatile rec room, a sizable laundry/utility area and another full bathroom. Direct outside access to the private fenced yard. Enjoy gardening in the raised garden beds or simply unwind in this low maintenance outdoor space. This unbeatable location allows you to walk to nearby amenities while providing a move-in-ready home that is energy efficient, thanks to comprehensive mechanical updates: windows, deck, roof, plumbing, electrical, on demand water, insulation and new heat pumps completed within the last four years. Don’t miss this great opportunity to embrace efficient, stylish living with spectacular riverfront views! An excellent investment opportunity awaits you! (id:39198)
Property Details
Interior
Features
Lower level Floor
Laundry room
9'6'' x 13'2''Full bathroom
Recreation room
11'7'' x 15'5''Exterior
Parking
Garage spaces -
Garage type -
Total parking spaces 1
Property History
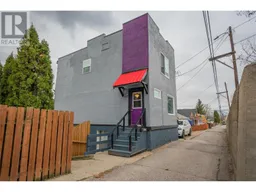 46
46
