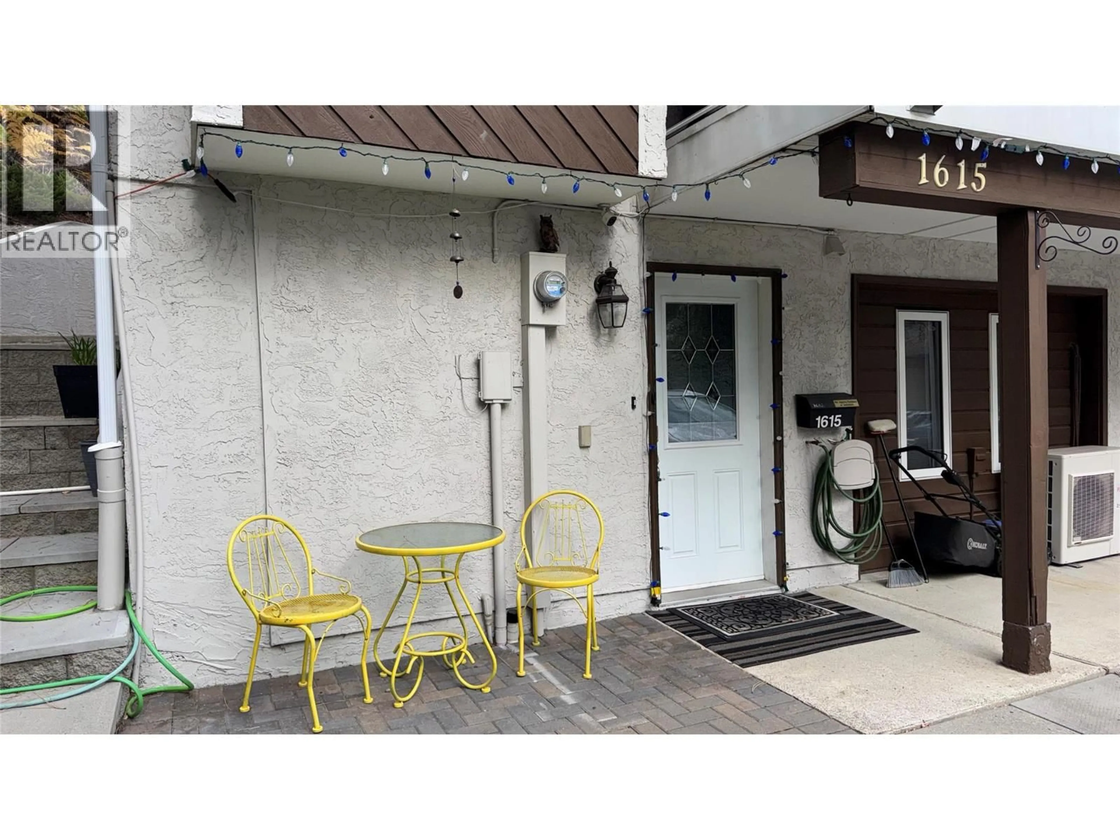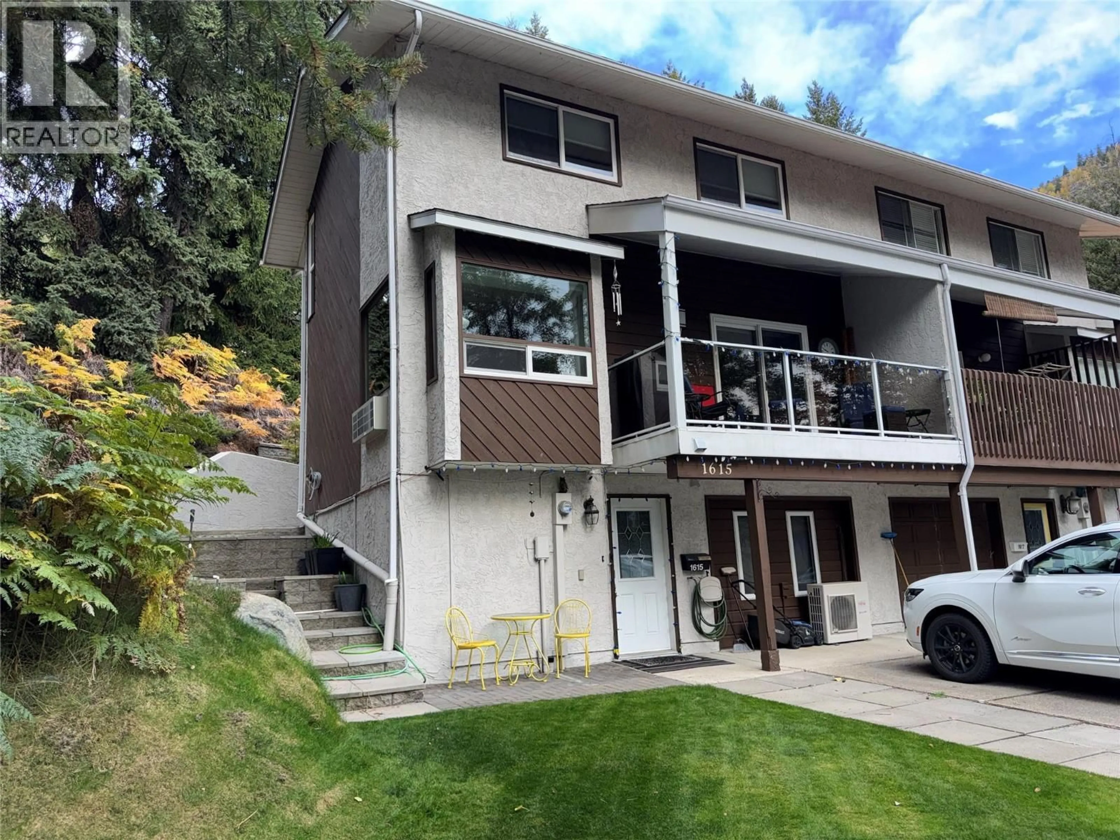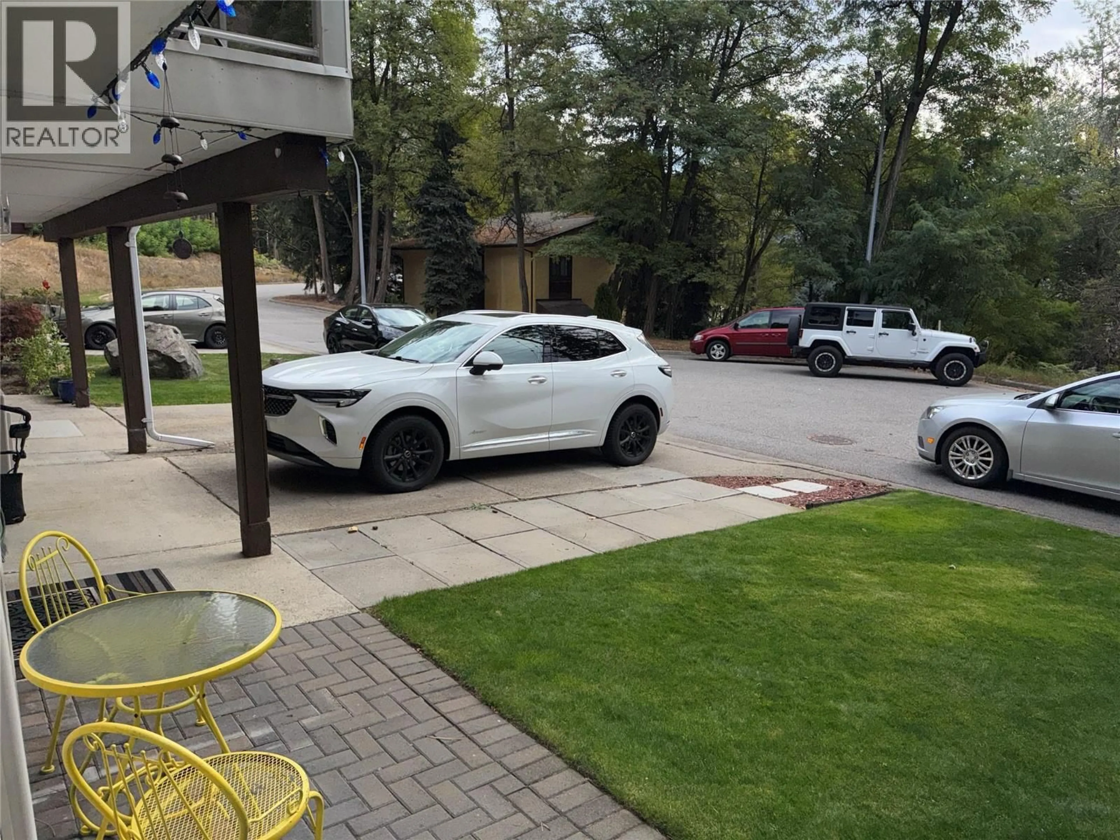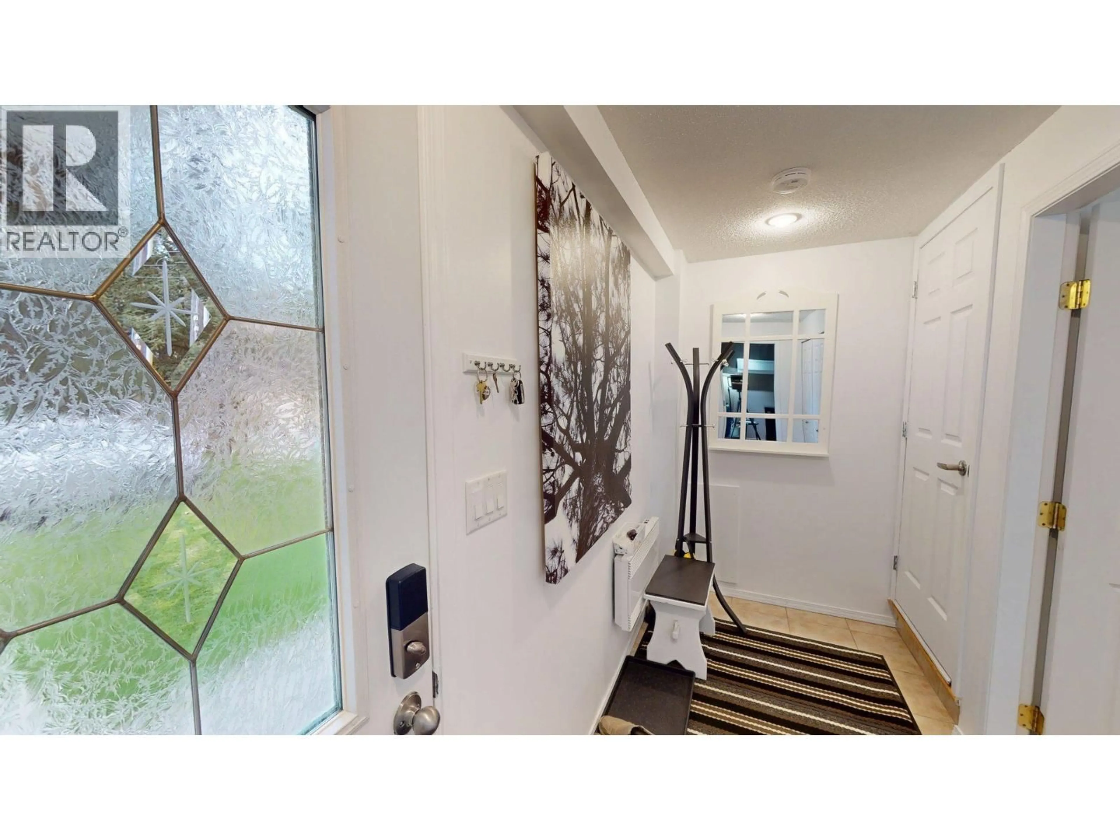1615 BALSAM STREET, Trail, British Columbia V1R4M4
Contact us about this property
Highlights
Estimated valueThis is the price Wahi expects this property to sell for.
The calculation is powered by our Instant Home Value Estimate, which uses current market and property price trends to estimate your home’s value with a 90% accuracy rate.Not available
Price/Sqft$318/sqft
Monthly cost
Open Calculator
Description
Tucked into the trees on a quiet dead-end street is this 3-level townhouse . This move-in ready, tastefully updated home offers 2 bedrooms + den, 2 full bathrooms, and a flexible, well-designed layout. The entry level features a spacious den or family room perfect for a home office or guest space and a full bath. The main floor is bright and open, with a stylish kitchen featuring high-end appliances and plenty of counter space and cupboards. A large island with seating is perfect for entertaining. The kitchen flows into the living room with sliding doors opening to a sunny front deck, ideal for relaxing. Also access to a private back patio off of the kitchen. Upstairs are two bedrooms and a second full bathroom. Many tasteful updates throughout, including modern lighting and fresh exterior paint. Additional highlights include a new heat pump (2025), roof (2020) Outside has a small lawn area out front. One off-street parking space included, plus additional street parking nearby. Clean as a whistle—nothing to do but move in and enjoy. Call your REALTOR ® to view today. (id:39198)
Property Details
Interior
Features
Second level Floor
Full bathroom
6'0'' x 5'4''Primary Bedroom
12'11'' x 13'4''Bedroom
13'4'' x 8'3''Property History
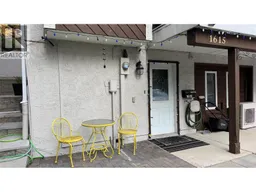 38
38
