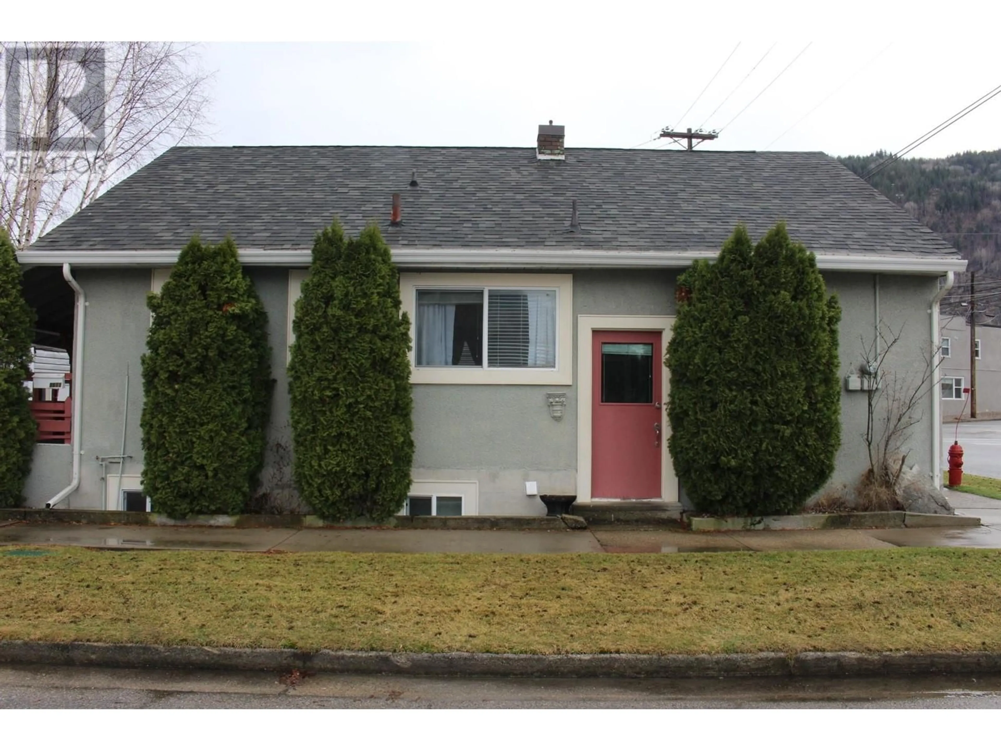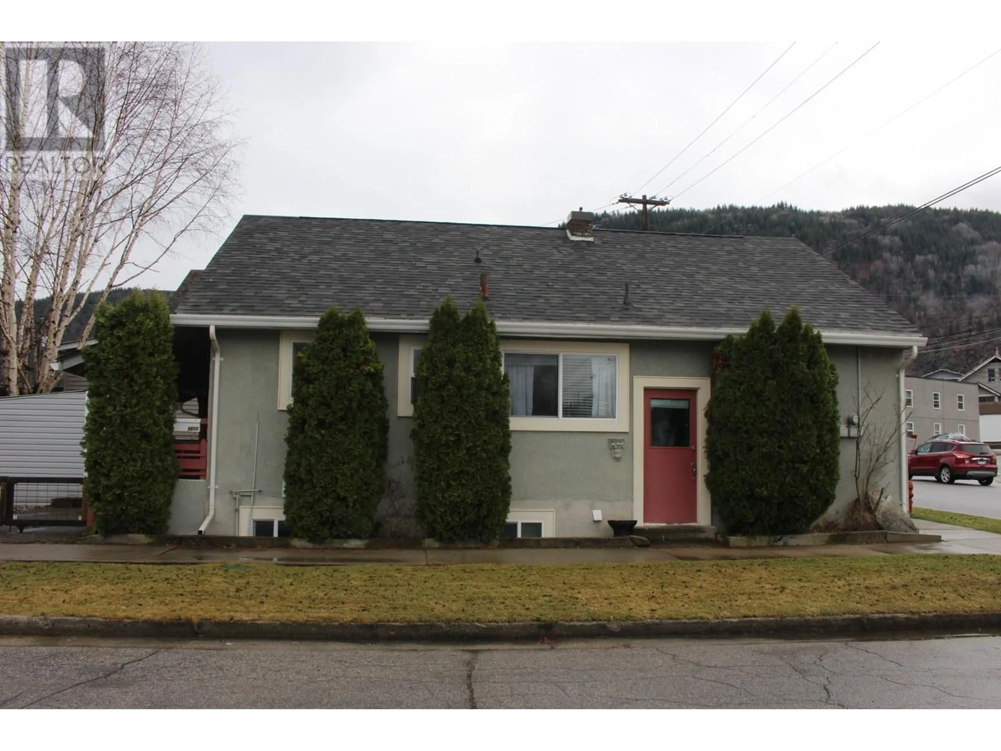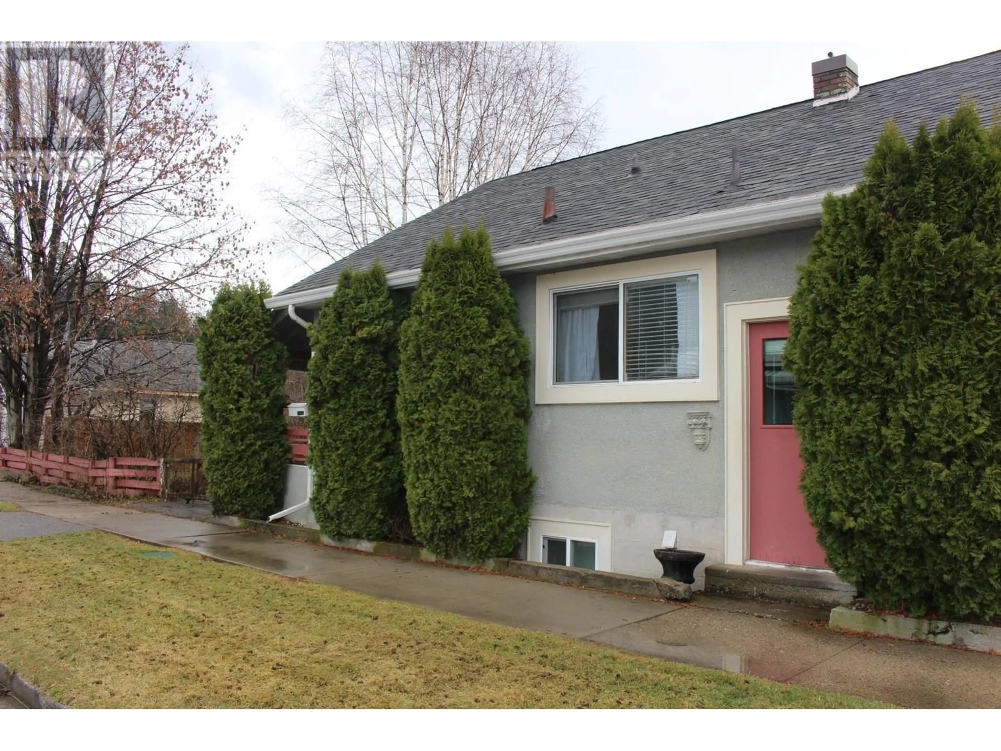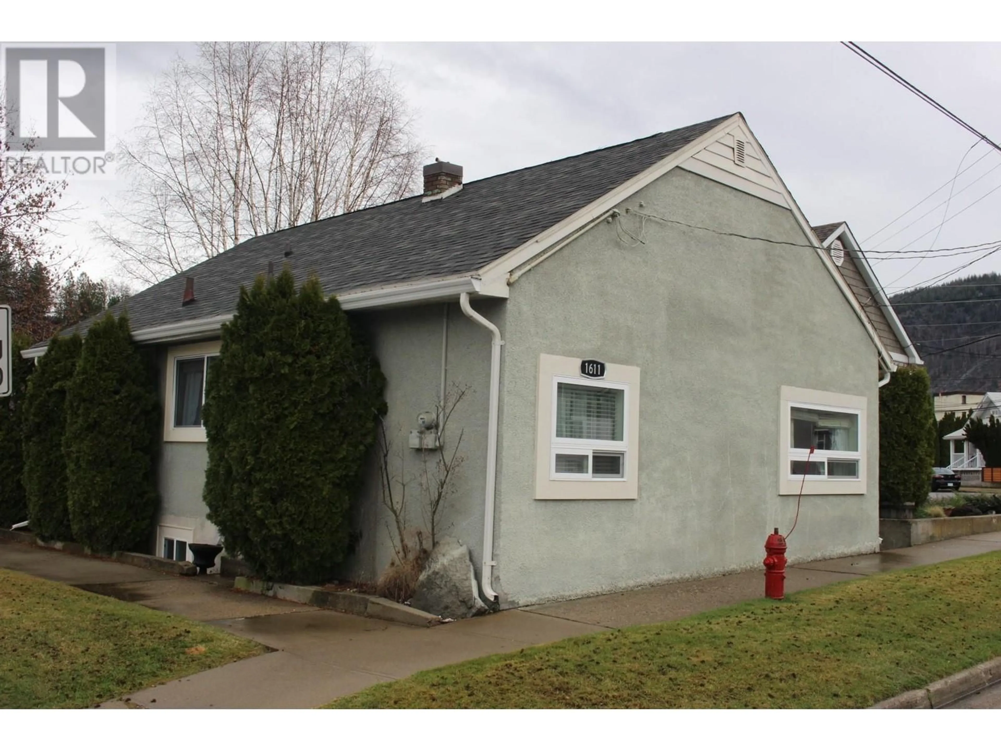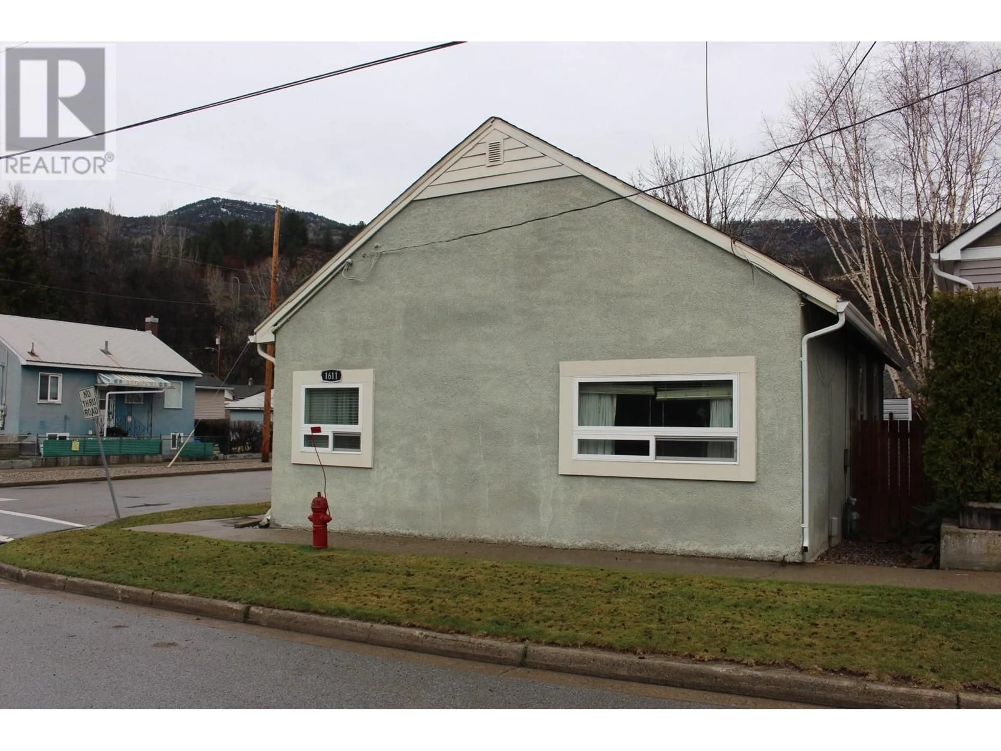1611 FIFTH AVENUE, Trail, British Columbia V1R1V1
Contact us about this property
Highlights
Estimated ValueThis is the price Wahi expects this property to sell for.
The calculation is powered by our Instant Home Value Estimate, which uses current market and property price trends to estimate your home’s value with a 90% accuracy rate.Not available
Price/Sqft$217/sqft
Est. Mortgage$1,439/mo
Tax Amount ()$2,408/yr
Days On Market50 days
Description
Delightful Corner Lot Home in East Trail! This charming home is ideal for those who value a pedestrian-friendly lifestyle. The main floor features two inviting bedrooms, a generous living area, and a spacious laundry room. The kitchen opens onto a covered porch that overlooks a fenced, level backyard—great for keeping kids and critters in or out! Relax and sip your fave bevvy with your guests underneath the mature trees. The lower level offers a well-designed open concept suite complete with its own kitchen, full bathroom, separate laundry and ample storage. This property is conveniently close to shopping, public transportation, aquatic center, walking bridge, high school, and the hospital. An exceptional opportunity in a sought-after neighborhood! (id:39198)
Property Details
Interior
Features
Main level Floor
Laundry room
9'9'' x 10'8''Living room
14'7'' x 15'1''4pc Bathroom
4'9'' x 7'6''Bedroom
8'4'' x 10'5''Property History
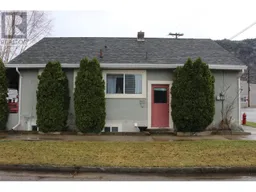 41
41
