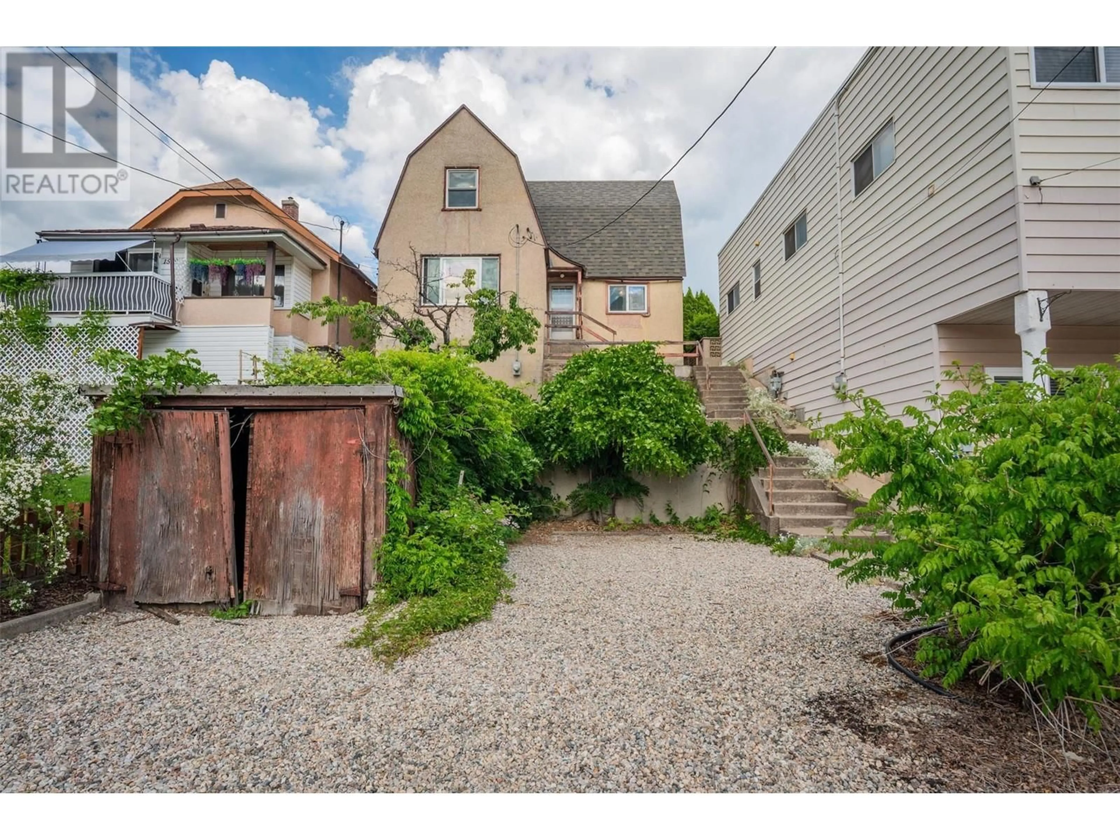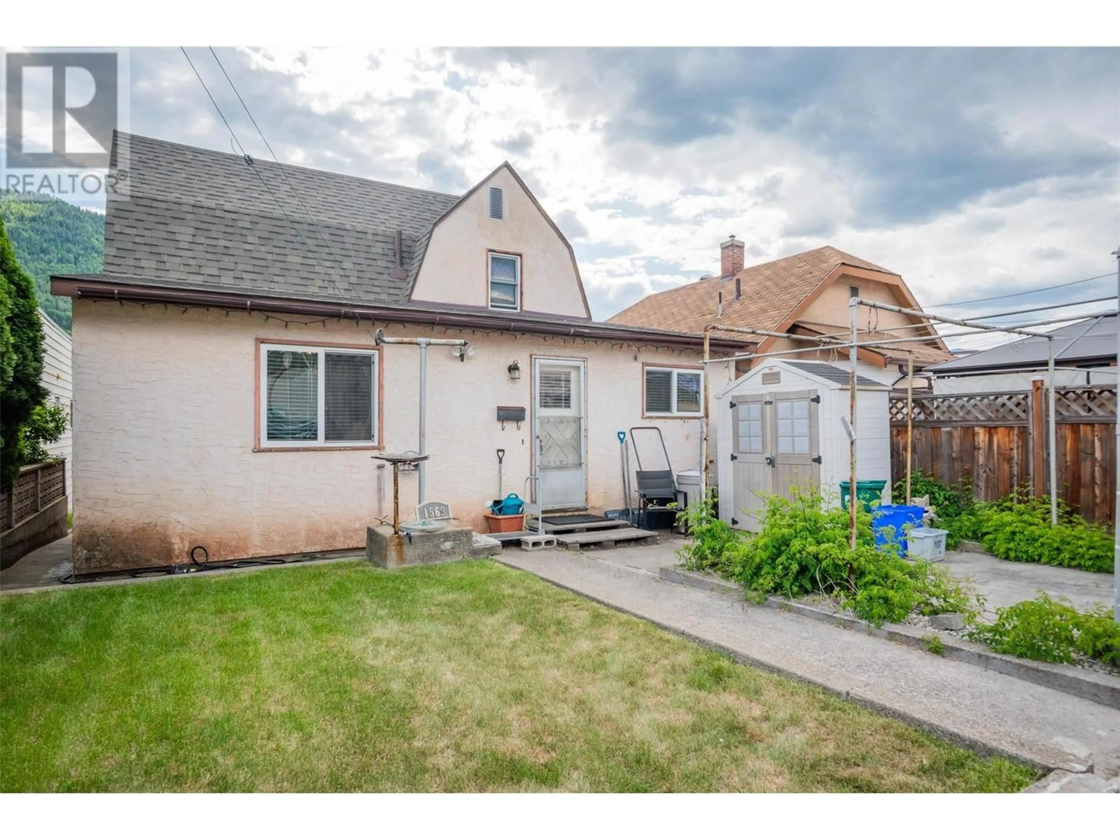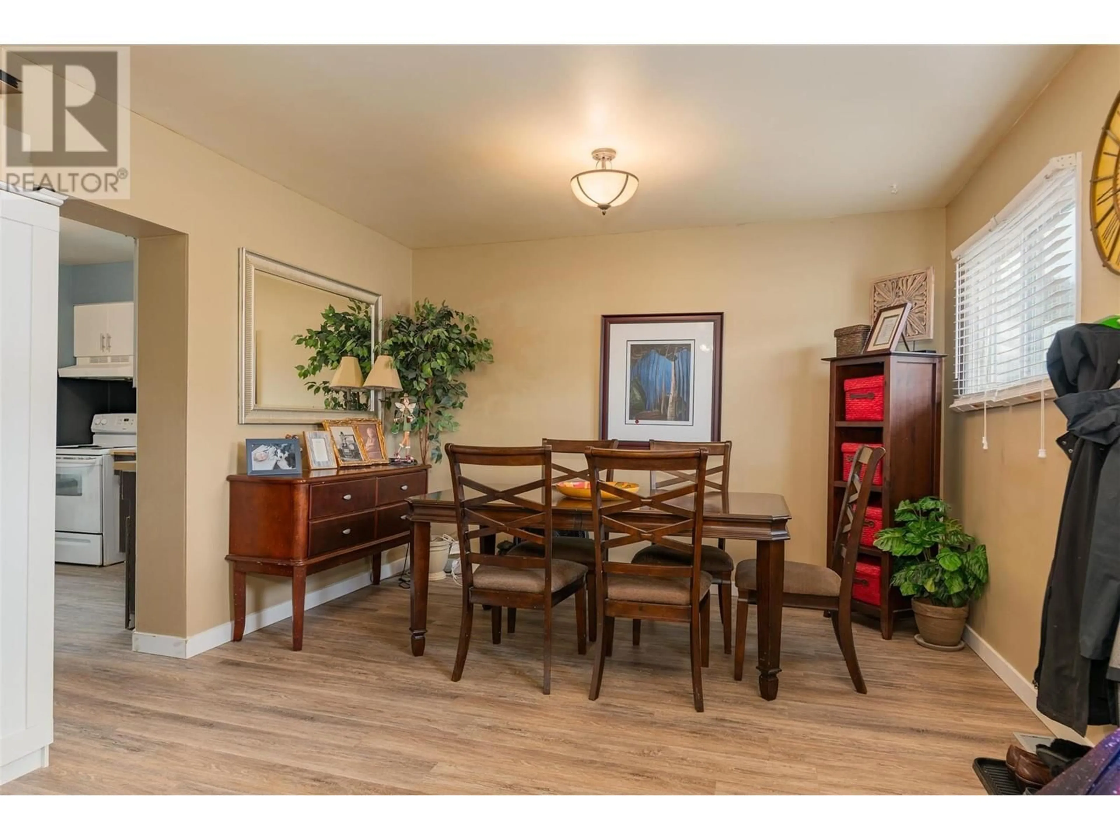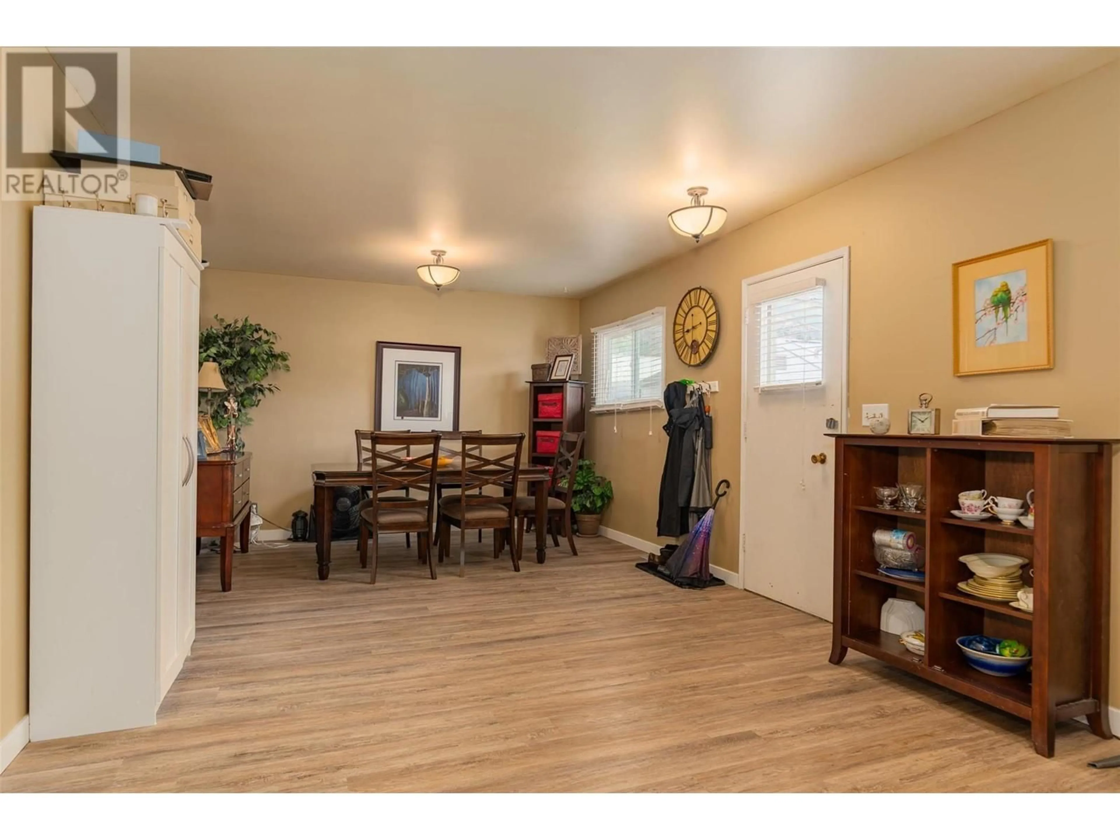1569 COLUMBIA AVENUE, Trail, British Columbia V1R1K1
Contact us about this property
Highlights
Estimated ValueThis is the price Wahi expects this property to sell for.
The calculation is powered by our Instant Home Value Estimate, which uses current market and property price trends to estimate your home’s value with a 90% accuracy rate.Not available
Price/Sqft$168/sqft
Est. Mortgage$1,415/mo
Tax Amount ()$2,594/yr
Days On Market19 hours
Description
Welcome to this charming & affordable starter home, perfectly situated in a central location just steps from shops, schools, & other everyday conveniences. Whether you're looking to get into the market or downsize to something manageable & comfortable, this home checks all the right boxes.Step inside to a bright & welcoming main floor, featuring a spacious open-concept living & dining area with vinyl plank flooring throughout. The kitchen is efficient & functional, ideal for everyday cooking, & it flows nicely into an adjacent family room filled with natural light — a cozy spot for morning coffee or evening relaxation. The main floor also includes a full bathroom & a generous master bedroom for easy one-level living. Upstairs, you'll find two additional bedrooms, perfect for kids, guests, or a home office, along with a quaint little nook that offers a great space for reading, studying, or extra storage. The lower level offers versatility & potential, with a large workshop area, laundry space, plenty of storage, & a mudroom that's just waiting for your finishing touches. You'll also find a convenient 2-piece bathroom on this level, adding to the home's functionality.Outside, this property offers two convenient access points — one from the back lane with easy, level entry, & the other from Columbia, with stairs that lead up to your front door. The front yard is low maintenance, while the backyard provides a grassy area with some shrubs — perfect for enjoying the outdoors without too much upkeep. If you're in search of an ideal first home with great potential & an unbeatable location, this one is well worth a look. (id:39198)
Property Details
Interior
Features
Lower level Floor
Partial bathroom
Workshop
6'1'' x 12'8''Mud room
8'2'' x 13'4''Property History
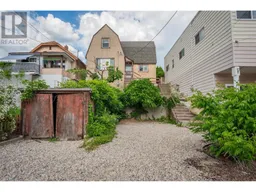 39
39
