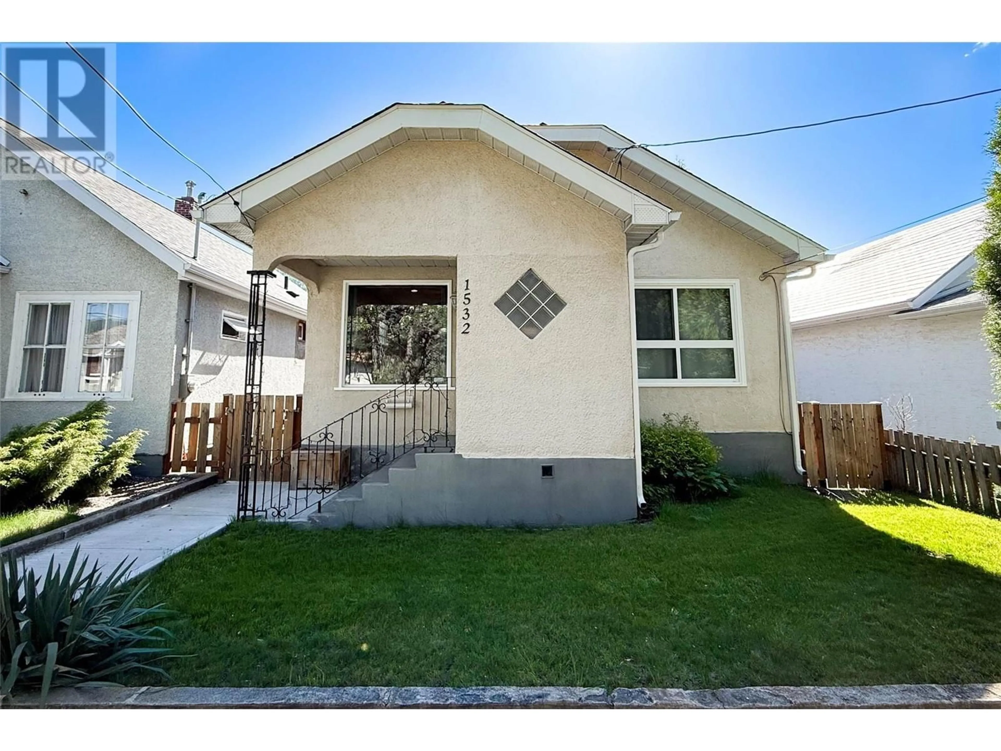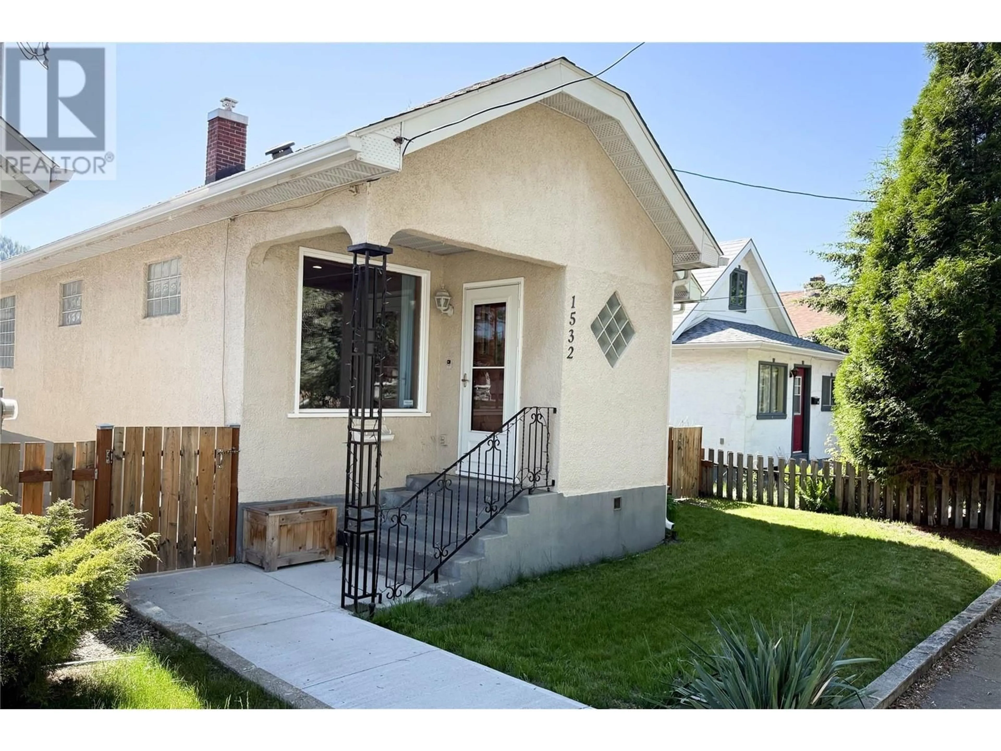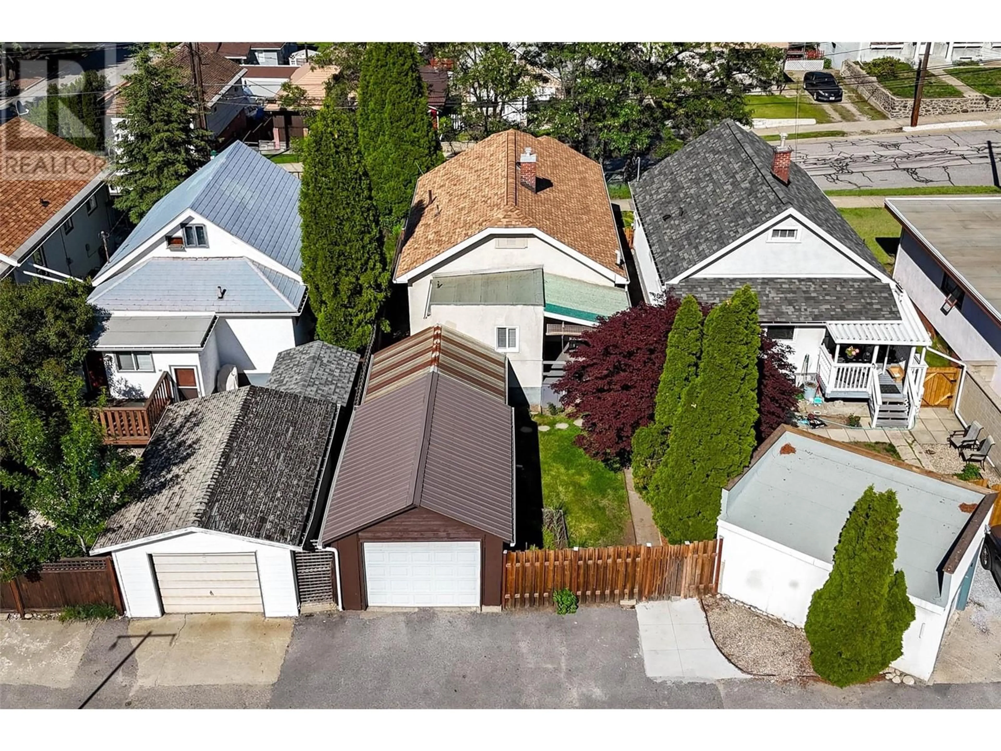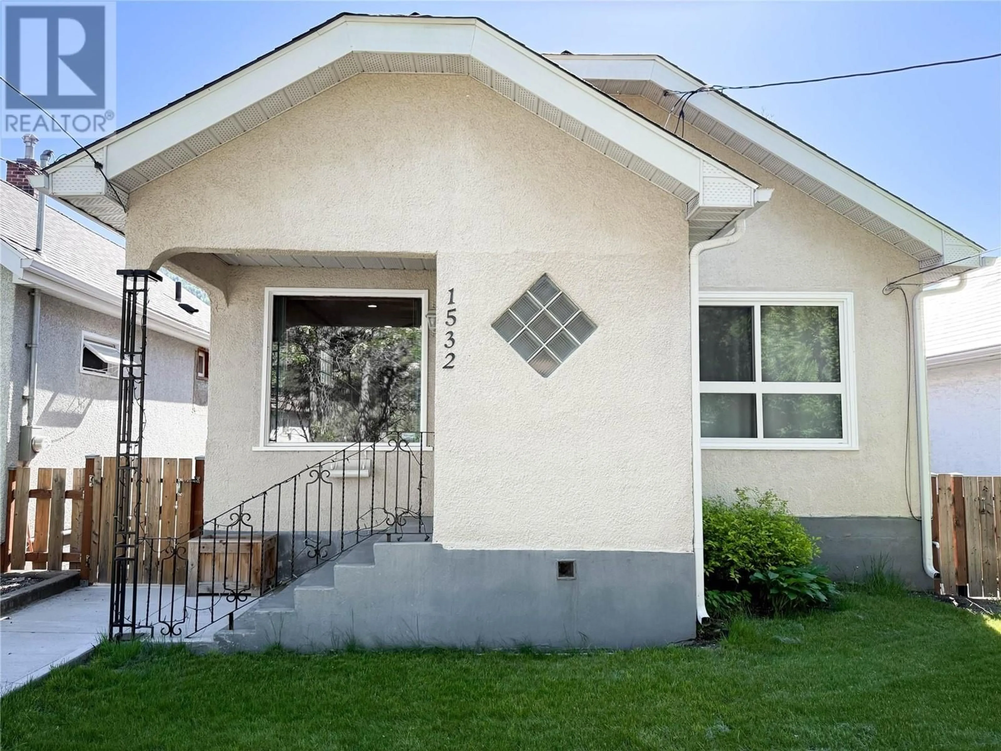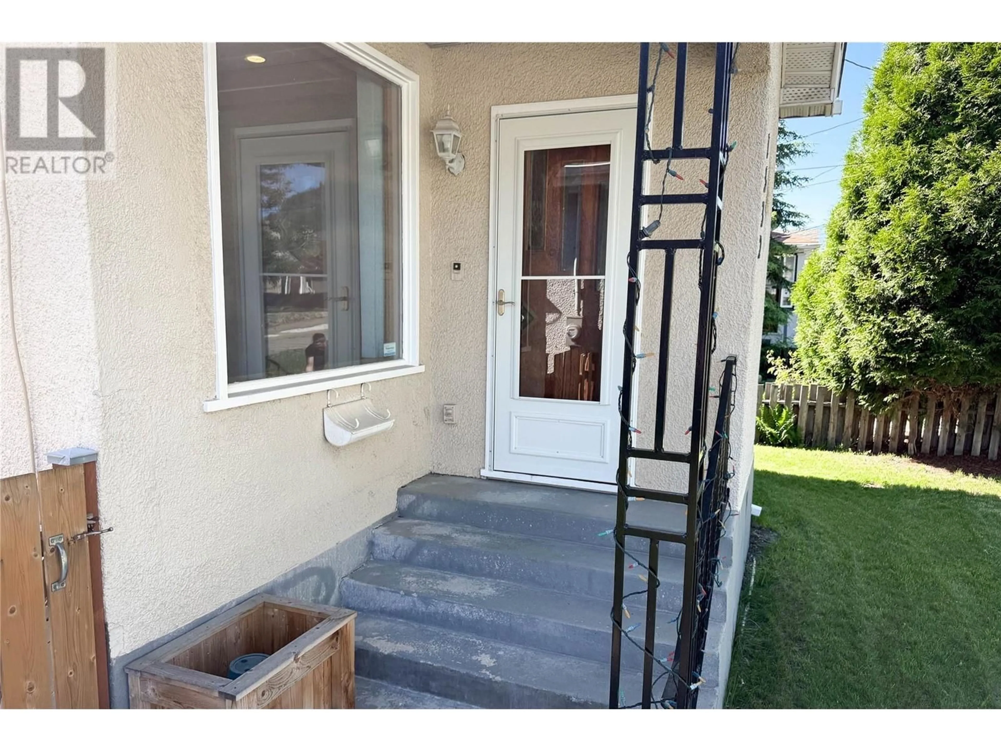1532 THIRD AVENUE, Trail, British Columbia V1R1P7
Contact us about this property
Highlights
Estimated ValueThis is the price Wahi expects this property to sell for.
The calculation is powered by our Instant Home Value Estimate, which uses current market and property price trends to estimate your home’s value with a 90% accuracy rate.Not available
Price/Sqft$195/sqft
Est. Mortgage$1,503/mo
Tax Amount ()$3,164/yr
Days On Market3 days
Description
Welcome to 1532 Third Avenue, a beautifully maintained move-in-ready home nestled in the heart of Trail, BC. This inviting 3-bedroom, 2-bathroom residence offers 1791 square feet of comfortable living space, blending timeless character with modern updates—ideal for families, first-time buyers, or anyone looking for a low-maintenance lifestyle in a prime location. Step inside to discover tall ceilings, a spacious living room, and a combination of hardwood, laminate, and carpet flooring throughout. The main level features two well-appointed bedrooms and a full bathroom. Downstairs offers a private third bedroom, a second bathroom, an additional flex space perfect for entertaining, and a workshop! The kitchen is equipped with a newer fridge and dishwasher, and the home has seen other thoughtful upgrades, including a newer roof (2019), hot water tank, and 100 amp service. Enjoy the outdoors in your private, fenced backyard complete with a covered deck and shaded areas, ideal for relaxing or entertaining. A detached garage with alley access provides added convenience, and there is ample street parking available. Located within walking distance to grocery stores, convenience shops, and downtown Trail, this home also offers close proximity to schools, parks, and the beautiful Columbia River. Whether you're enjoying the vibrant community or the quiet comfort of your backyard oasis, this property truly offers the best of both worlds. Contact your REALTOR® today! (id:39198)
Property Details
Interior
Features
Basement Floor
Workshop
10'4'' x 10'5''Bedroom
9'6'' x 12'Full bathroom
Recreation room
10' x 19'8''Exterior
Parking
Garage spaces -
Garage type -
Total parking spaces 1
Property History
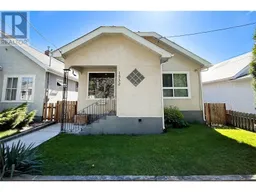 37
37
