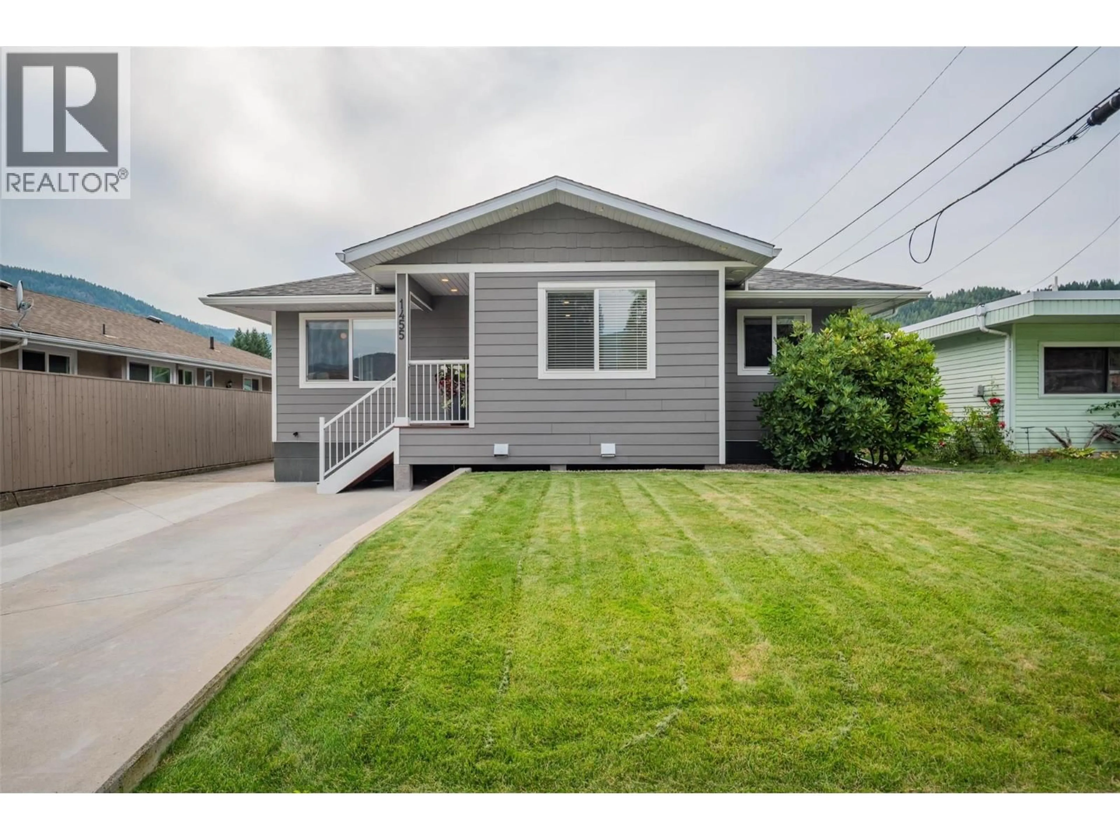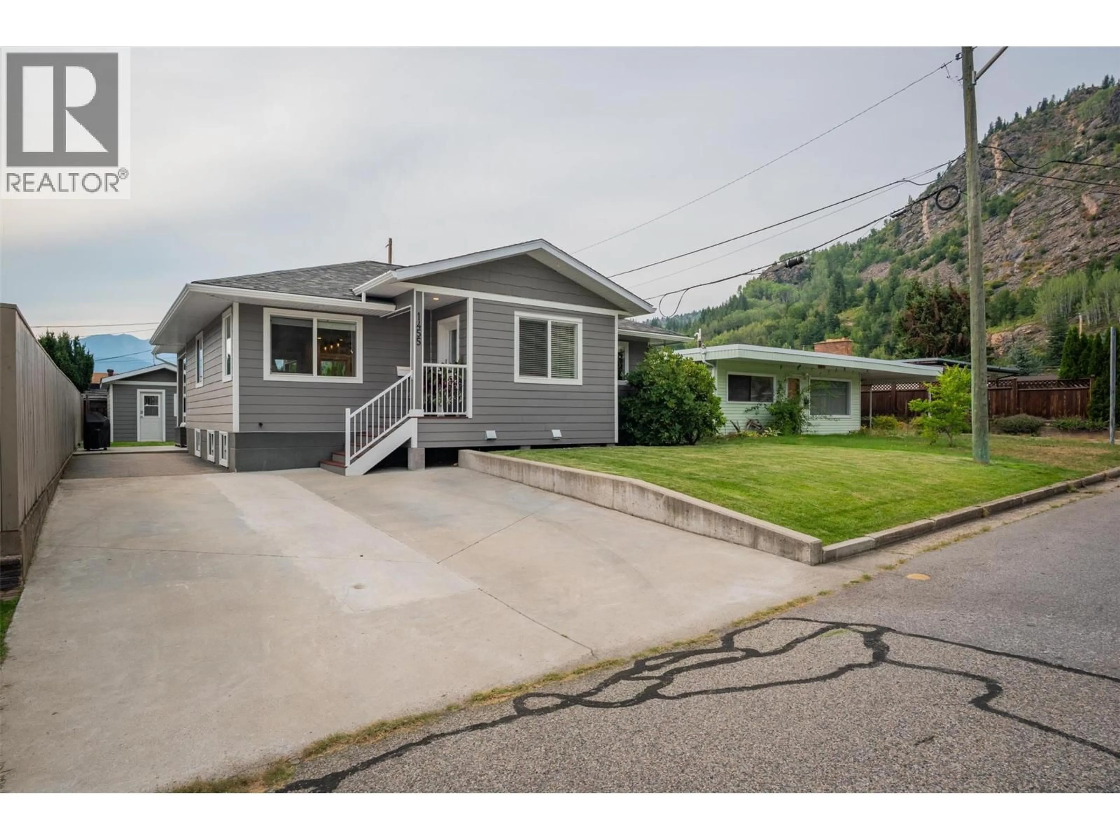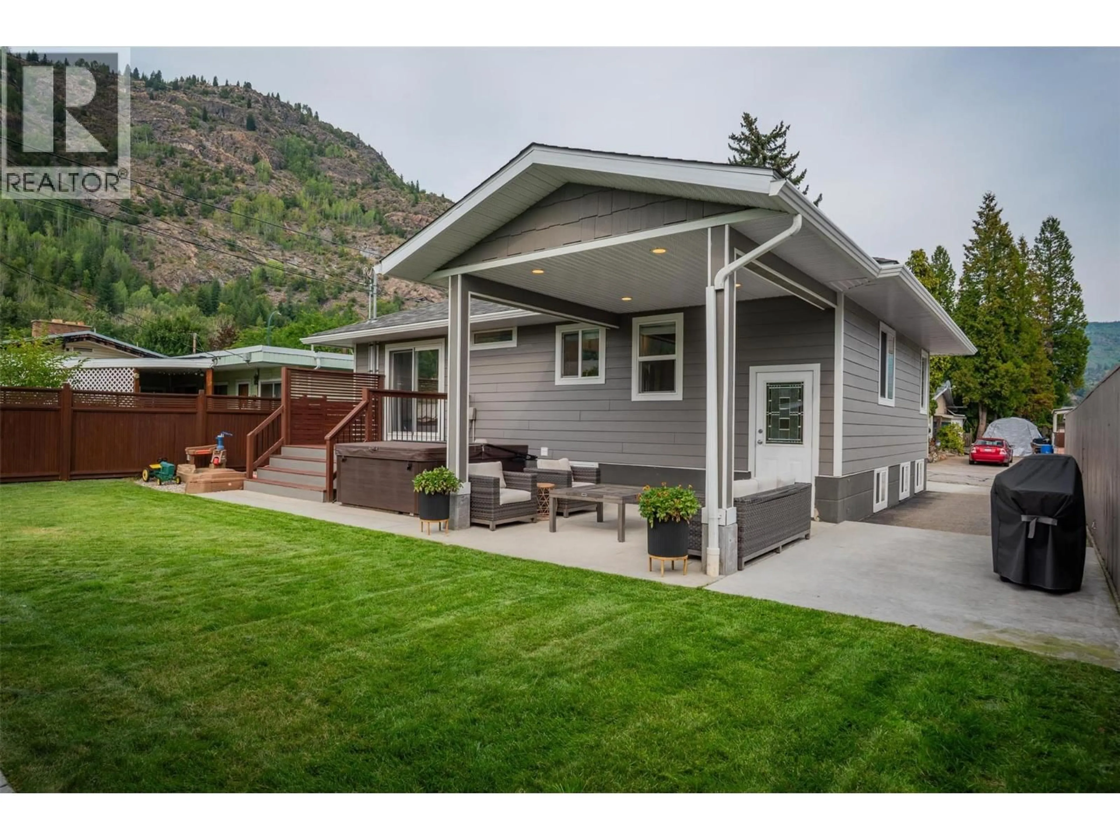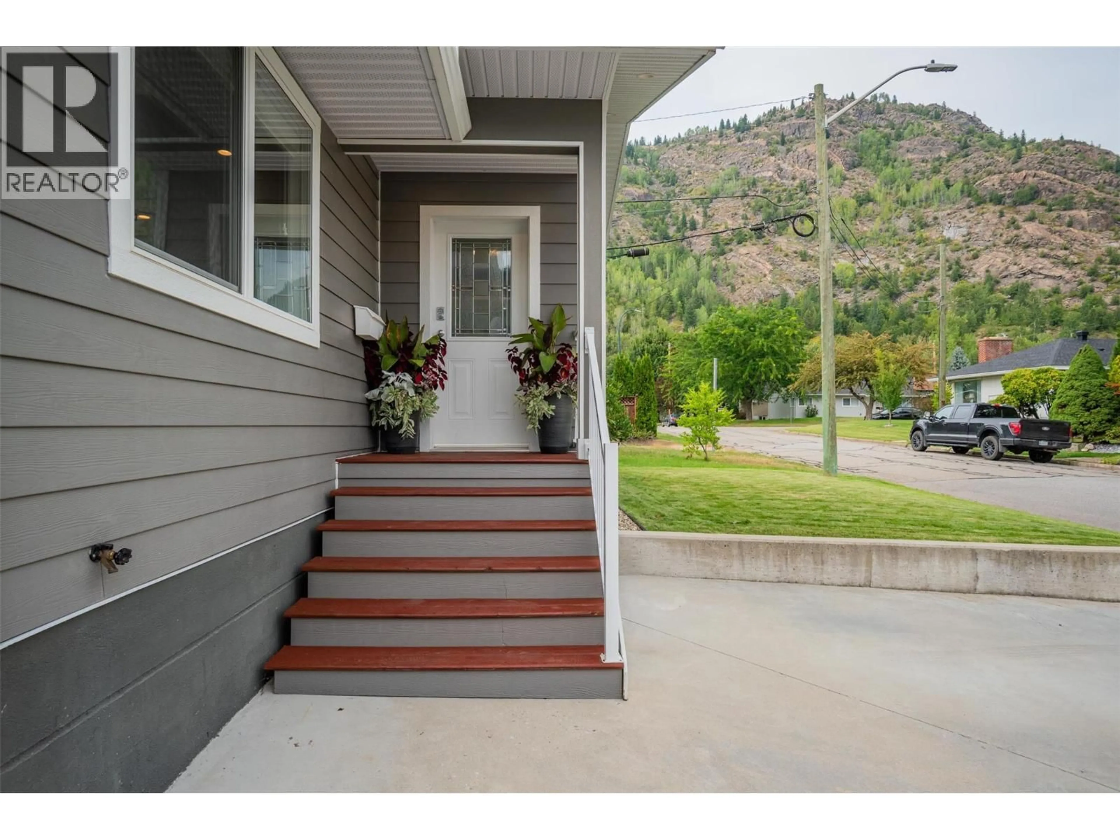1455 DAISY STREET, Trail, British Columbia V1R2R7
Contact us about this property
Highlights
Estimated valueThis is the price Wahi expects this property to sell for.
The calculation is powered by our Instant Home Value Estimate, which uses current market and property price trends to estimate your home’s value with a 90% accuracy rate.Not available
Price/Sqft$355/sqft
Monthly cost
Open Calculator
Description
Completely rebuilt in 2016/2017, this 4 bedroom, 3 bathroom home is ready for its next family! Located in the family-friendly neighborhood of Glenmerry, it’s just steps from the brand-new Glenmerry Elementary School and nearby parks. Step inside to a bright, open main floor with a modern kitchen featuring granite countertops and stainless steel appliances, flowing seamlessly into the living and dining areas. The entry features built-in shelving, a bench, and heated tile to keep boots and backpacks organized. The primary bedroom includes a walk-in closet, ensuite, and patio doors that open to the deck, making it easy to enjoy the outdoors. The basement adds extra space for games, hobbies and movie nights and includes a dedicated laundry space. Outside, the home shines with a partially covered back patio, a fenced yard remediated in 2022 with new sod and underground sprinklers, a hot tub, and a shed. And, there’s plenty of off-street parking. Mechanical and structural updates include a new water line (2023), windows and doors, Hardie board siding, roof, electrical panel, high-efficiency gas furnace, and central air. Everything is done—you just move in and enjoy! (id:39198)
Property Details
Interior
Features
Basement Floor
Utility room
4'1'' x 9'7''Laundry room
7'6'' x 10'4''Bedroom
8'5'' x 11'4''Full bathroom
6'3'' x 7'9''Property History
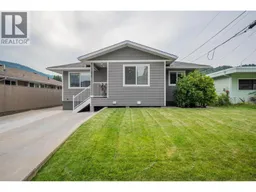 55
55
