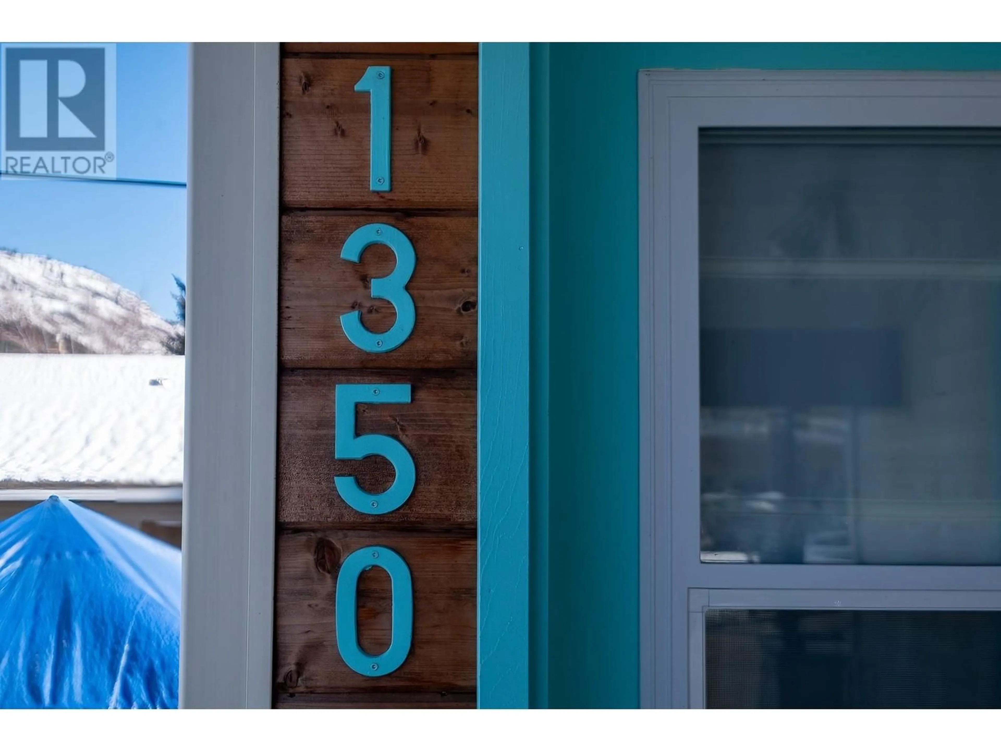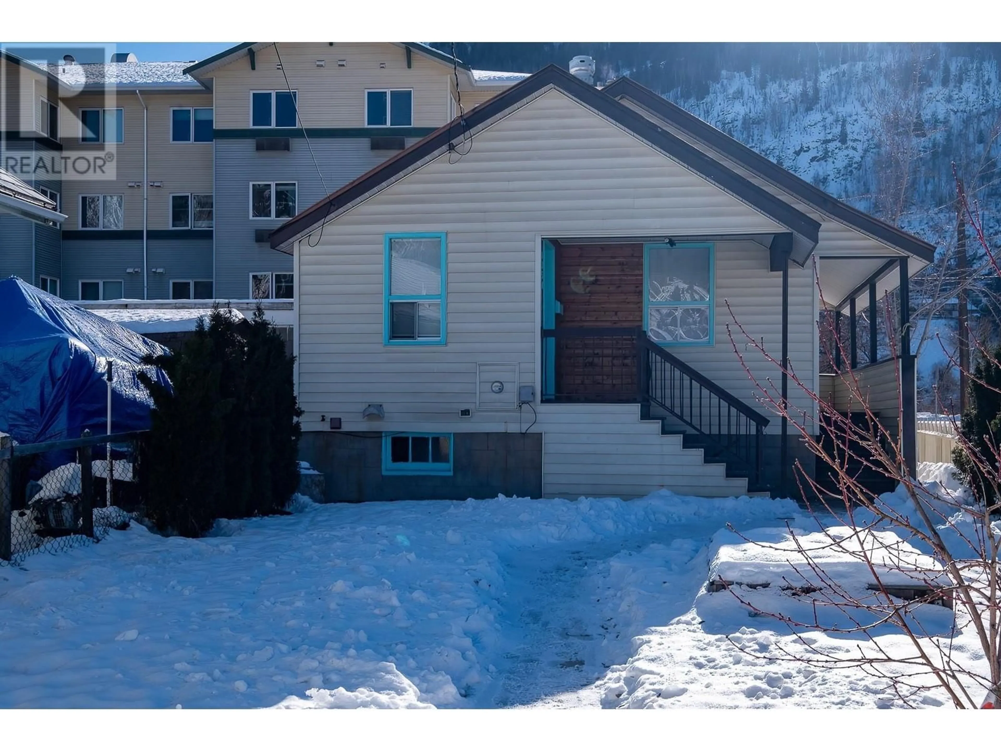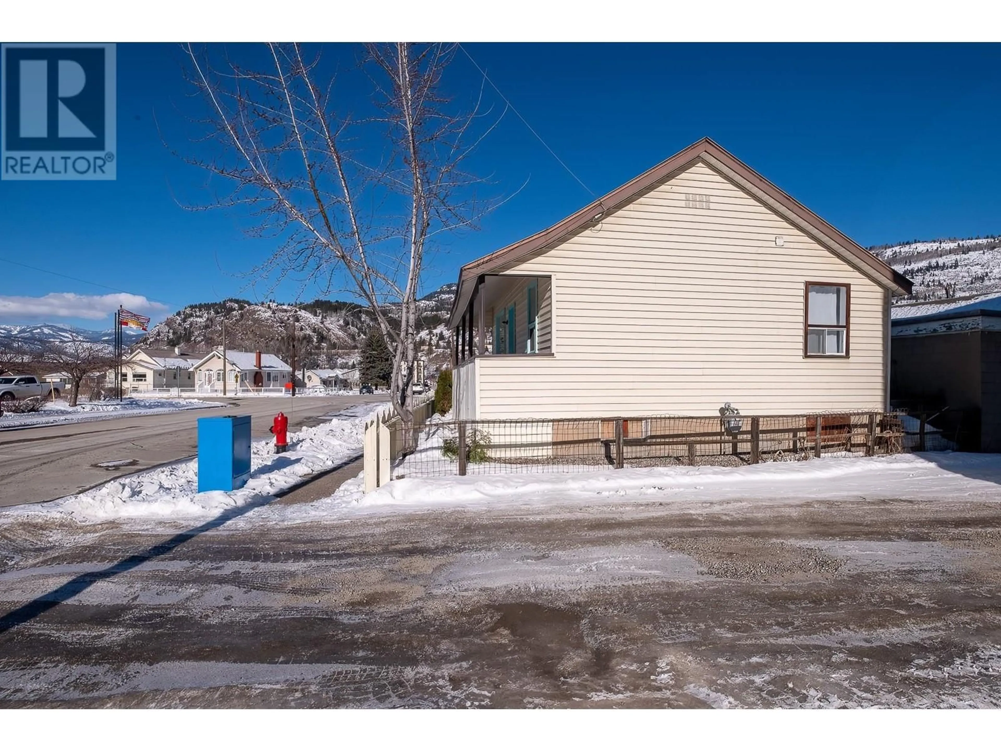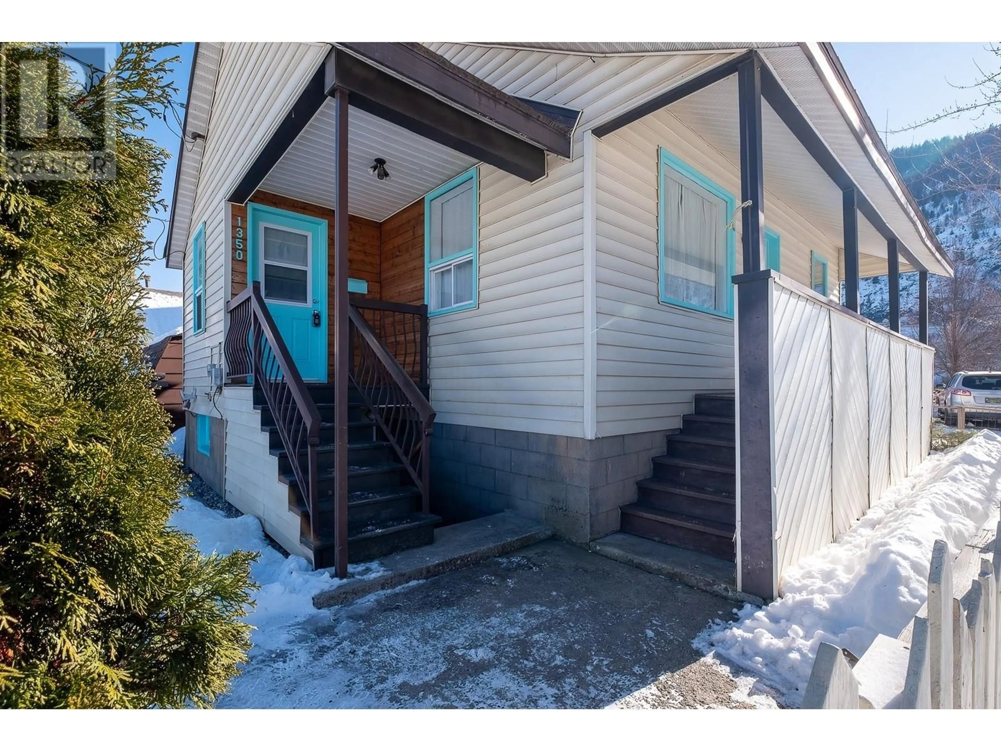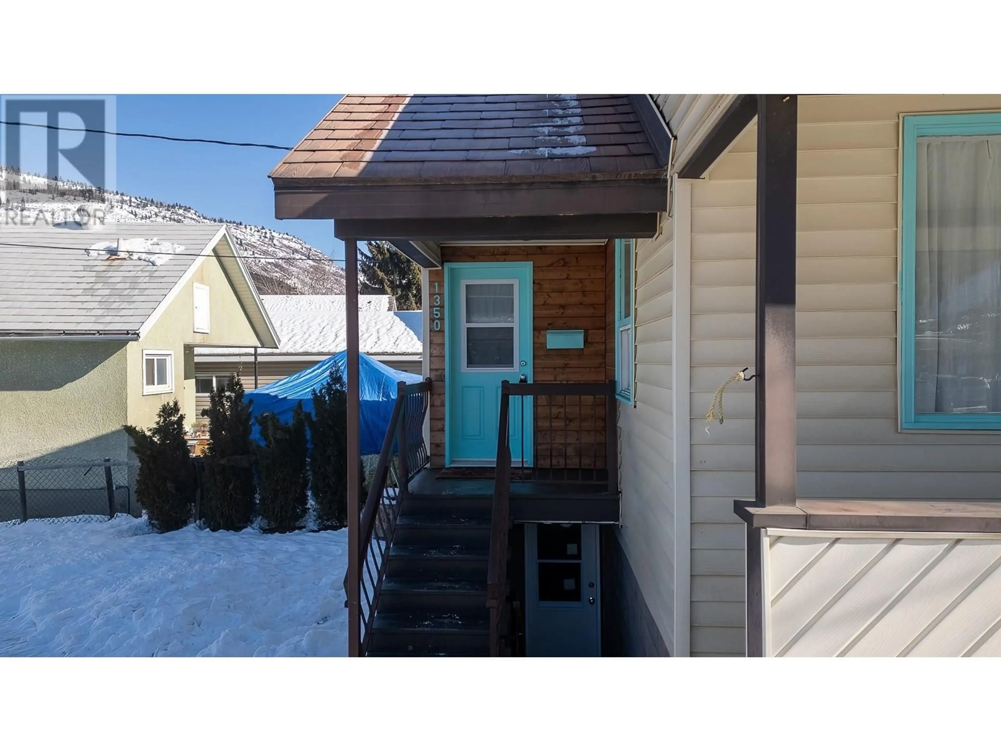1350 Main Street, Trail, British Columbia V1L1Y1
Contact us about this property
Highlights
Estimated ValueThis is the price Wahi expects this property to sell for.
The calculation is powered by our Instant Home Value Estimate, which uses current market and property price trends to estimate your home’s value with a 90% accuracy rate.Not available
Price/Sqft$532/sqft
Est. Mortgage$1,417/mo
Tax Amount ()-
Days On Market48 days
Description
Charming 2-Bedroom Bungalow in Prime East Trail Location Discover this super cute, move-in-ready 2-bedroom bungalow in the heart of East Trail! Perfectly situated across from the Aquatic Centre, tennis and pickleball courts, this home is just steps from the Columbia River, the New Trail Bridge, bus stops, schools, daycare, hospital, and Safeway—offering ultimate convenience. Beautifully renovated, this home features a custom kitchen with modern appliances, refinished wood floors, and a stunning bathroom with a reclaimed wood vanity and elegant tile finishes. A newer high-efficiency furnace ensures comfort year-round. The full basement offers endless possibilities for your creative vision. Outside, the level corner lot is fully fenced and thoughtfully landscaped, complete with a detached garage. Whether you're looking for a wonderful place to call home or a fantastic investment opportunity, this property is a must-see. Schedule your viewing today—you won’t be disappointed! (id:39198)
Property Details
Interior
Features
Basement Floor
Other
8'6'' x 11'2''Other
7'9'' x 8'9''Laundry room
15' x 20'11''Exterior
Features
Parking
Garage spaces 1
Garage type Detached Garage
Other parking spaces 0
Total parking spaces 1
Property History
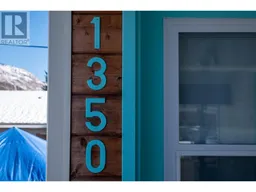 52
52
