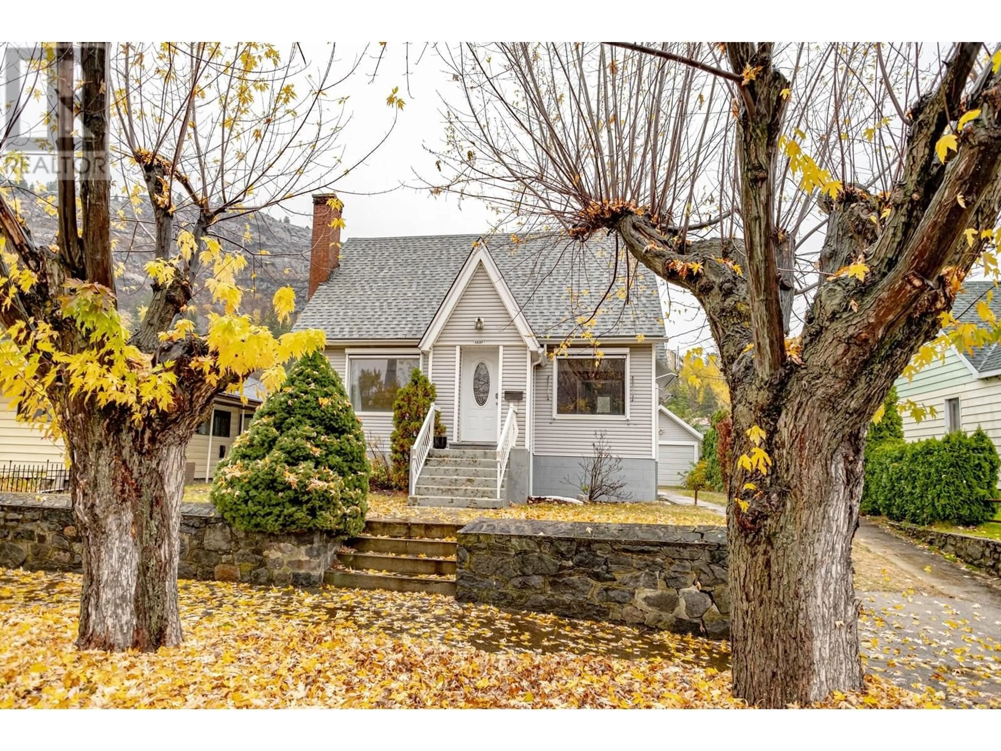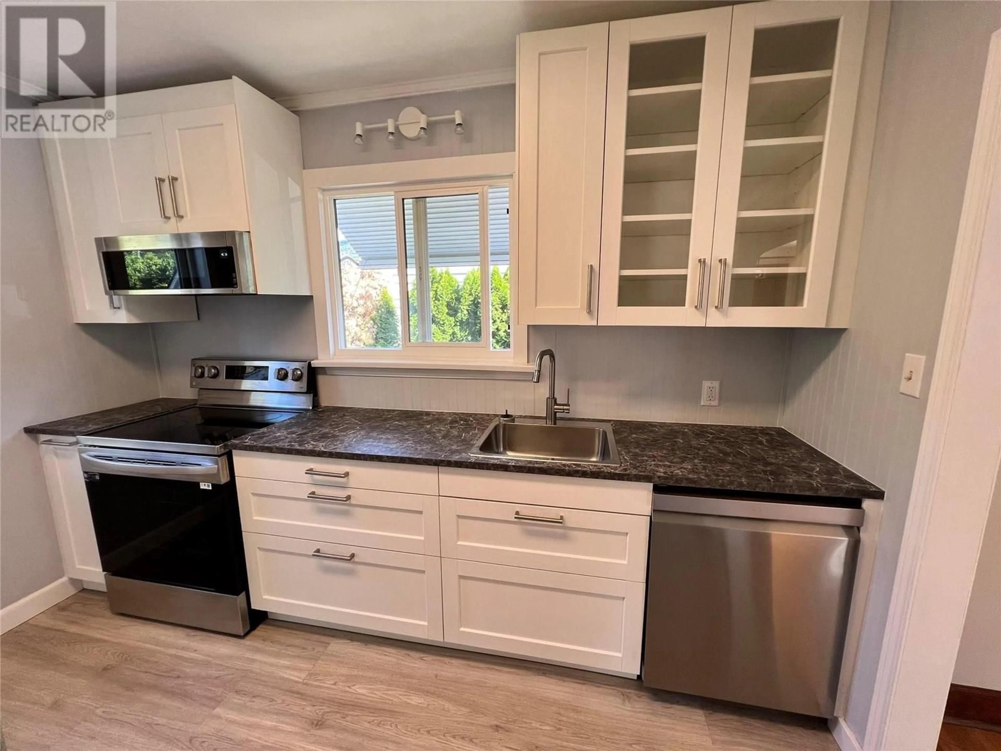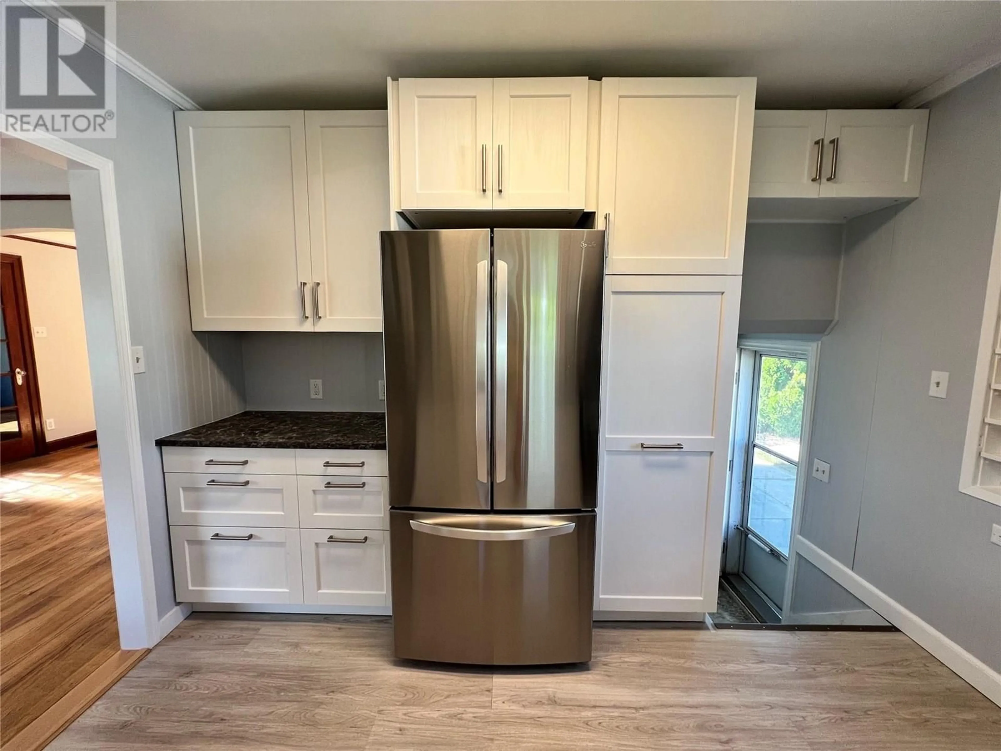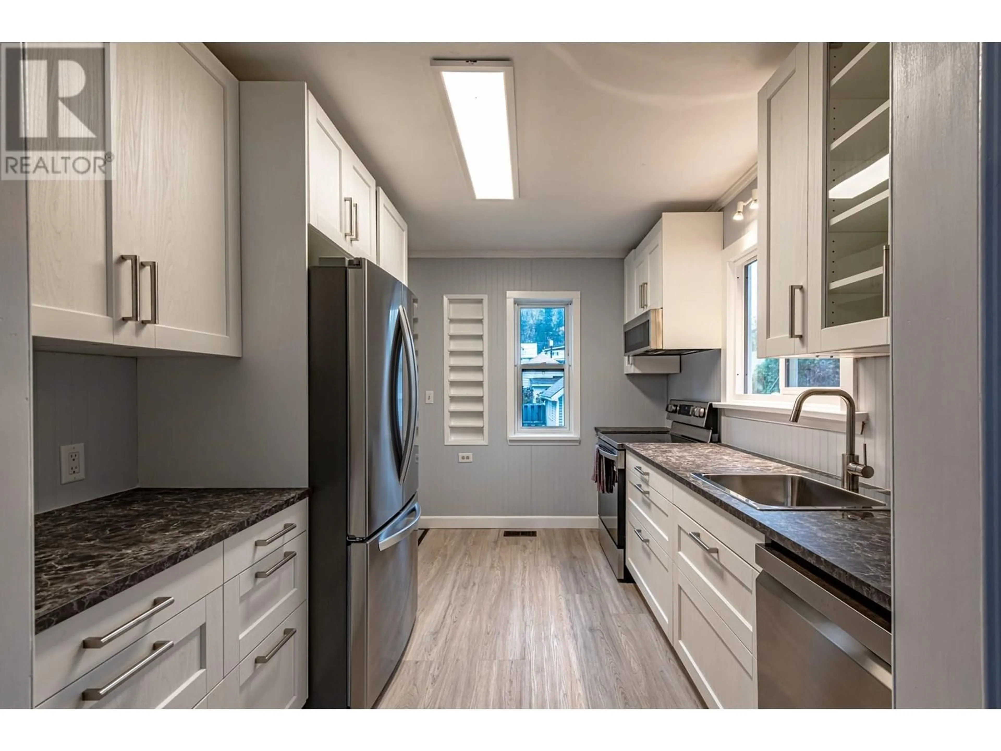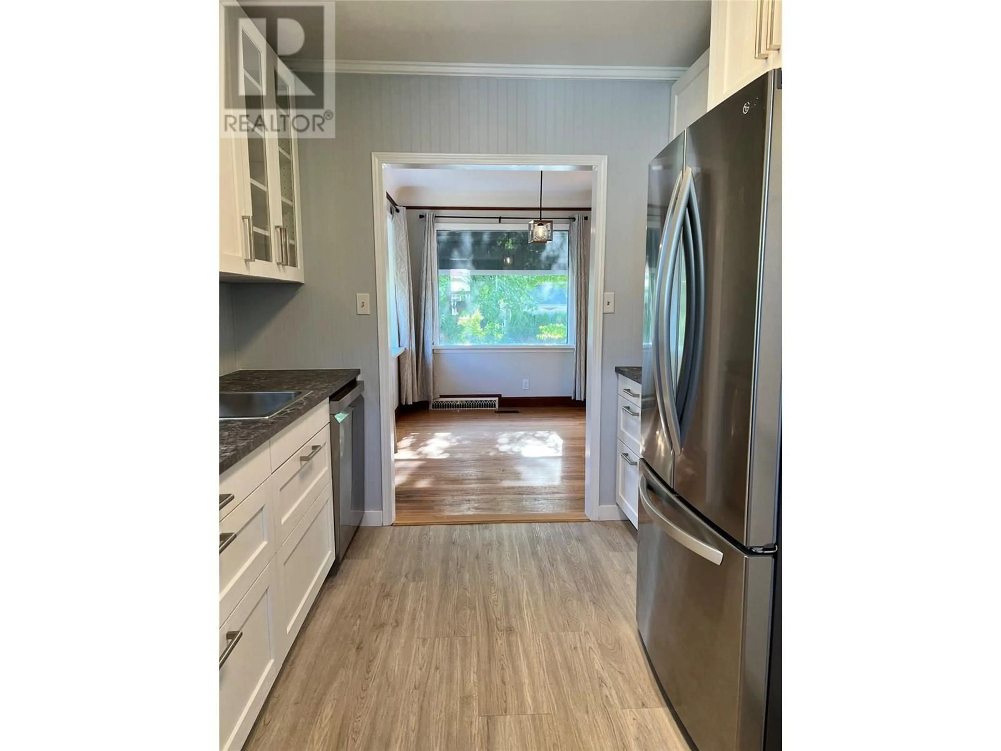1237 COLUMBIA AVENUE, Trail, British Columbia V1R1J3
Contact us about this property
Highlights
Estimated valueThis is the price Wahi expects this property to sell for.
The calculation is powered by our Instant Home Value Estimate, which uses current market and property price trends to estimate your home’s value with a 90% accuracy rate.Not available
Price/Sqft$247/sqft
Monthly cost
Open Calculator
Description
Just steps from Gyro Park, this beautifully updated 1940s character home blends heritage charm with thoughtful modern upgrades. Offering 4 bedrooms, two upstairs, one on the main, and one in the basement and 2 full bathrooms, it’s a perfect fit for your growing family. The main floor features a bright dining area off the reimagined kitchen, complete with new cabinetry, countertops, wainscoting, flooring, and appliances. The spacious living room invites gatherings, while the restored original hardwood floors, wood trim, and staircase add timeless warmth. Other recent improvements include a new gas furnace, windows, carpeting, and updated electrical. The basement also features a new bathroom/laundry area and offers flexible space that may lend itself to future suite potential. Outside, the flat yard is perfect for play or gardening, and the single-bay garage adds room for parking, hobbies, or a workshop. A move-in-ready home that balances character with comfort. (id:39198)
Property Details
Interior
Features
Basement Floor
Other
5'9'' x 4'3pc Bathroom
10'11'' x 8'5''Storage
11'4'' x 4'8''Bedroom
9'1'' x 11'Exterior
Parking
Garage spaces -
Garage type -
Total parking spaces 1
Property History
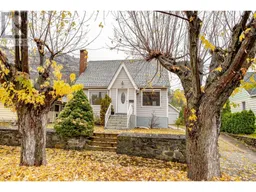 33
33
