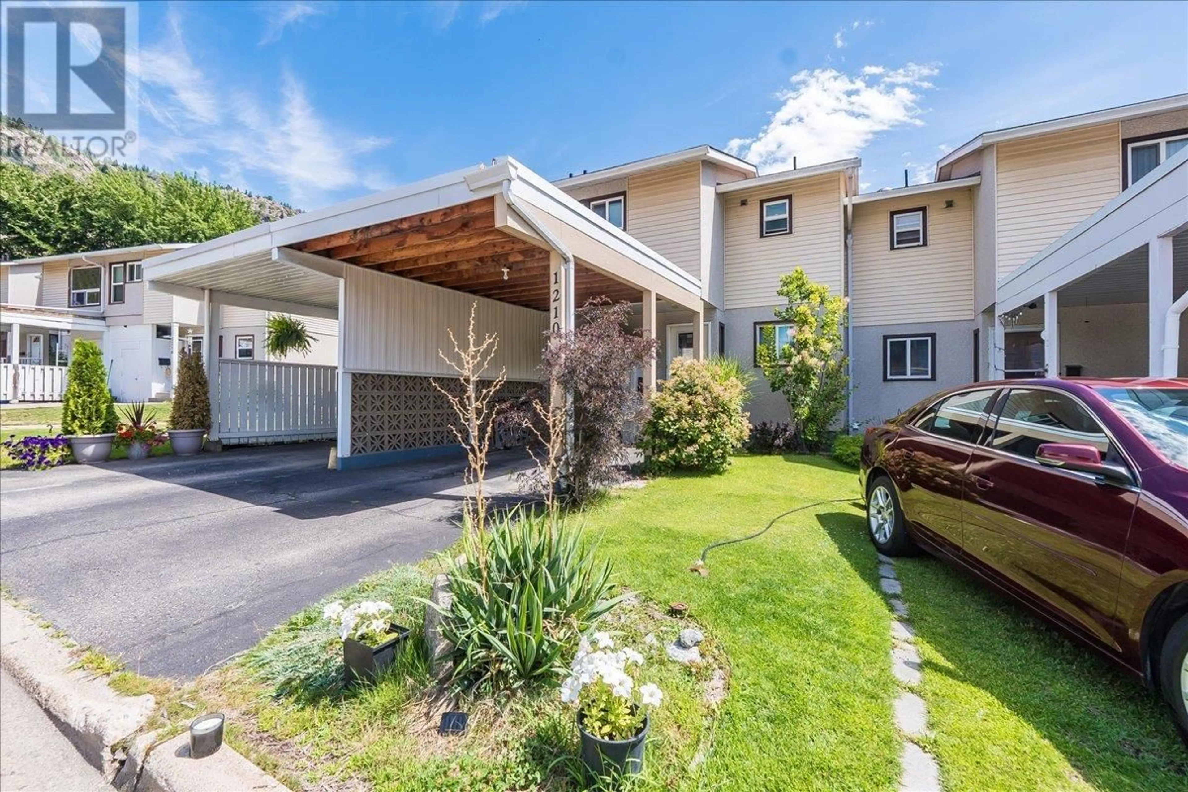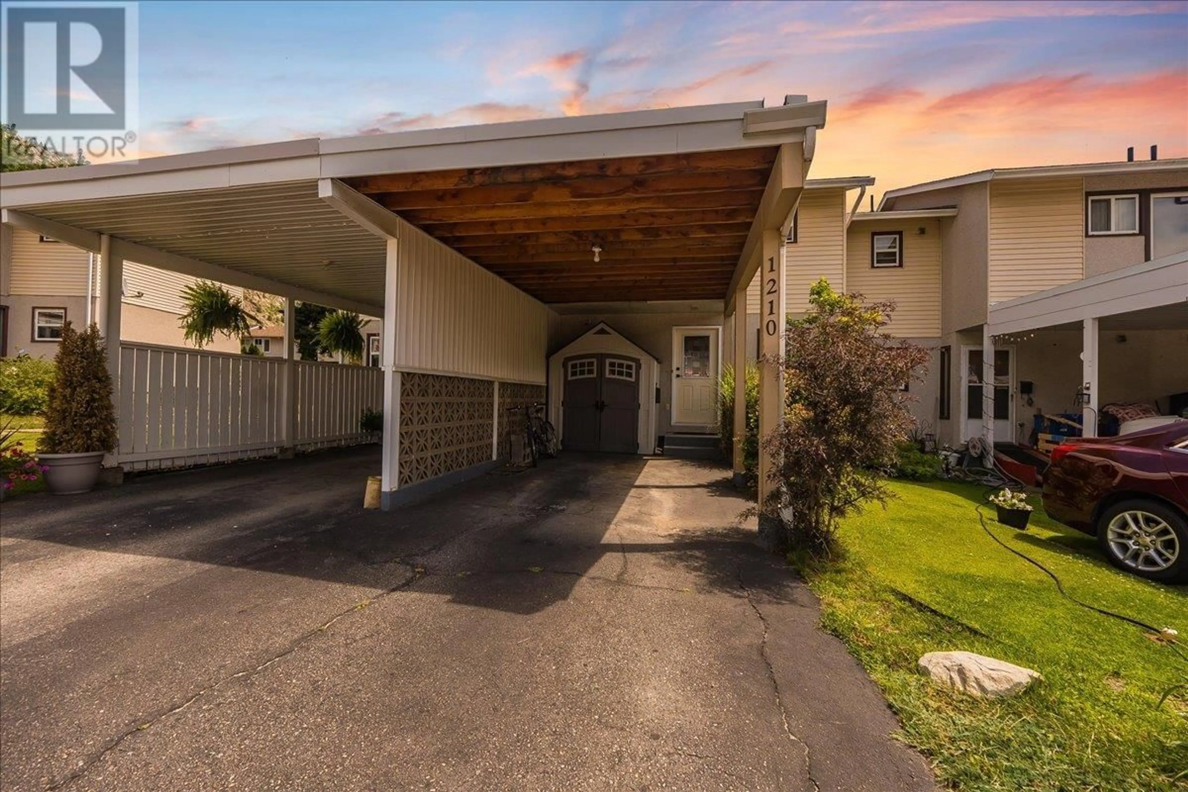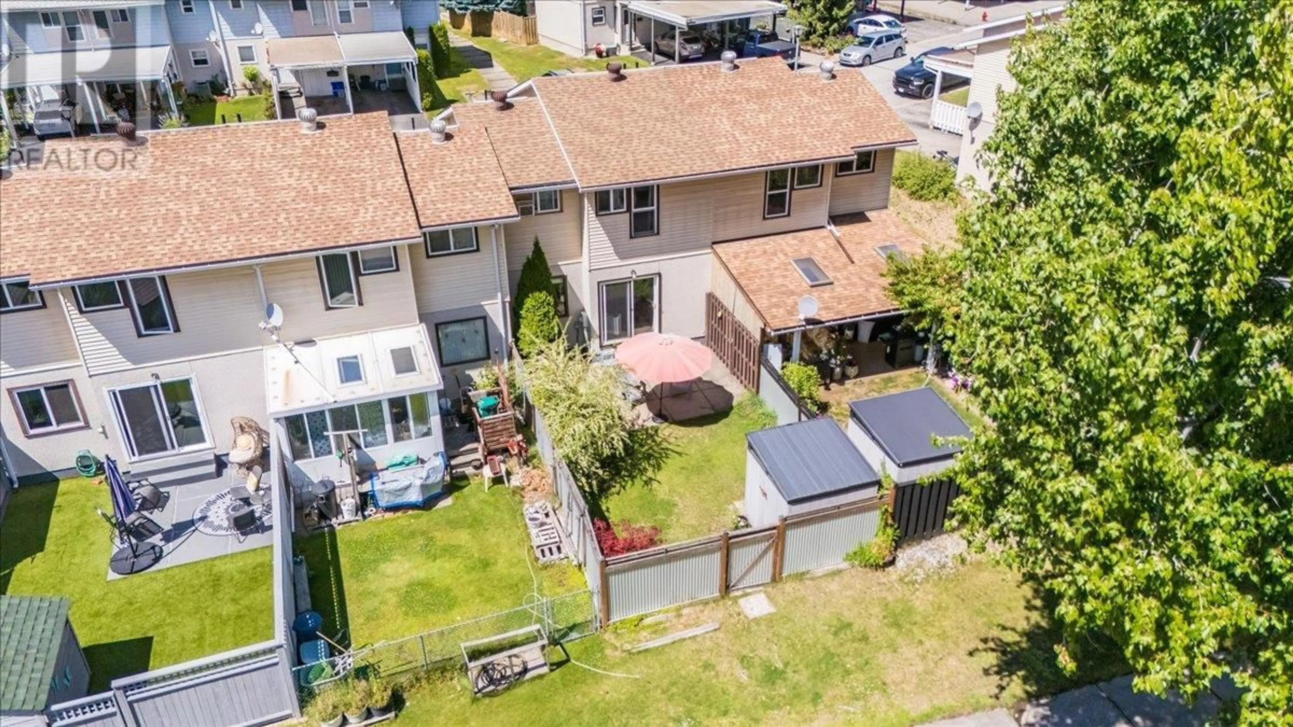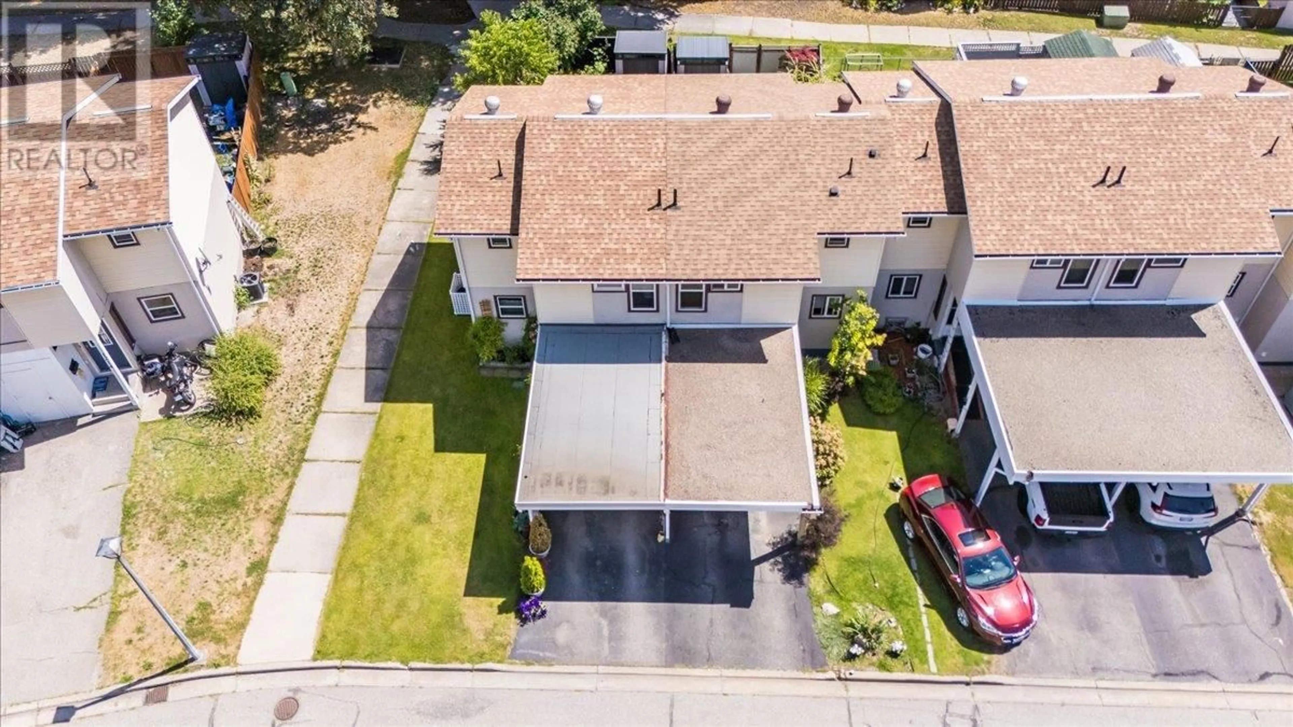1210 PRIMROSE STREET, Trail, British Columbia V1R4M7
Contact us about this property
Highlights
Estimated valueThis is the price Wahi expects this property to sell for.
The calculation is powered by our Instant Home Value Estimate, which uses current market and property price trends to estimate your home’s value with a 90% accuracy rate.Not available
Price/Sqft$332/sqft
Monthly cost
Open Calculator
Description
Welcome to the heart of the Kootenays! This stunning 3-bedroom, 2-bathroom townhouse in Trail, BC offers the perfect blend of modern comfort and small-town charm. Located in a vibrant community known for its natural beauty and active lifestyle, this home is an ideal choice for families, first-time buyers, or those looking to downsize. Step inside and discover a bright and inviting space that has been thoughtfully updated. The open-concept living and dining area provides a perfect setting for entertaining, while the updated kitchen boasts contemporary finishes and ample storage. The three spacious bedrooms offer a peaceful retreat, and the two updated bathrooms ensure convenience and style. Enjoy the best of indoor and outdoor living with a private outdoor space perfect for summer barbecues or simply relaxing with a cup of coffee. With its convenient location, you're just moments away from Trail's incredible amenities, including the Trail Memorial Centre, Gyro Park, the Columbia River Skywalk, and a wide array of shops, restaurants, and recreational opportunities. The Trail housing market is known for its affordability and strong community spirit, making it an excellent place to invest in your future. Don't miss this opportunity to own a move-in-ready home in a fantastic location. This townhouse is available for quick possession, so you can start enjoying the Trail lifestyle sooner than you think. Contact us today to schedule a private viewing and make this beautiful townhouse your new home. (id:39198)
Property Details
Interior
Features
Basement Floor
Laundry room
8'6'' x 10'10''Family room
14'4'' x 18'11''Property History
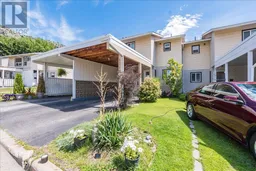 26
26