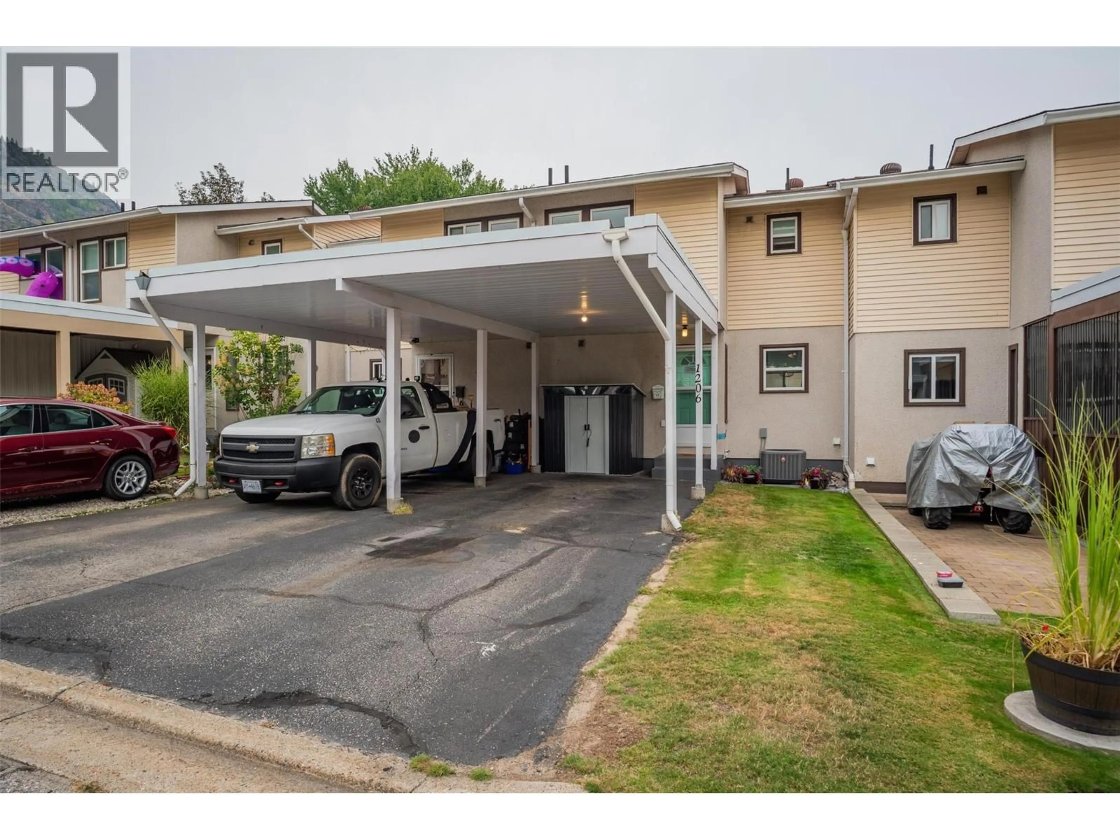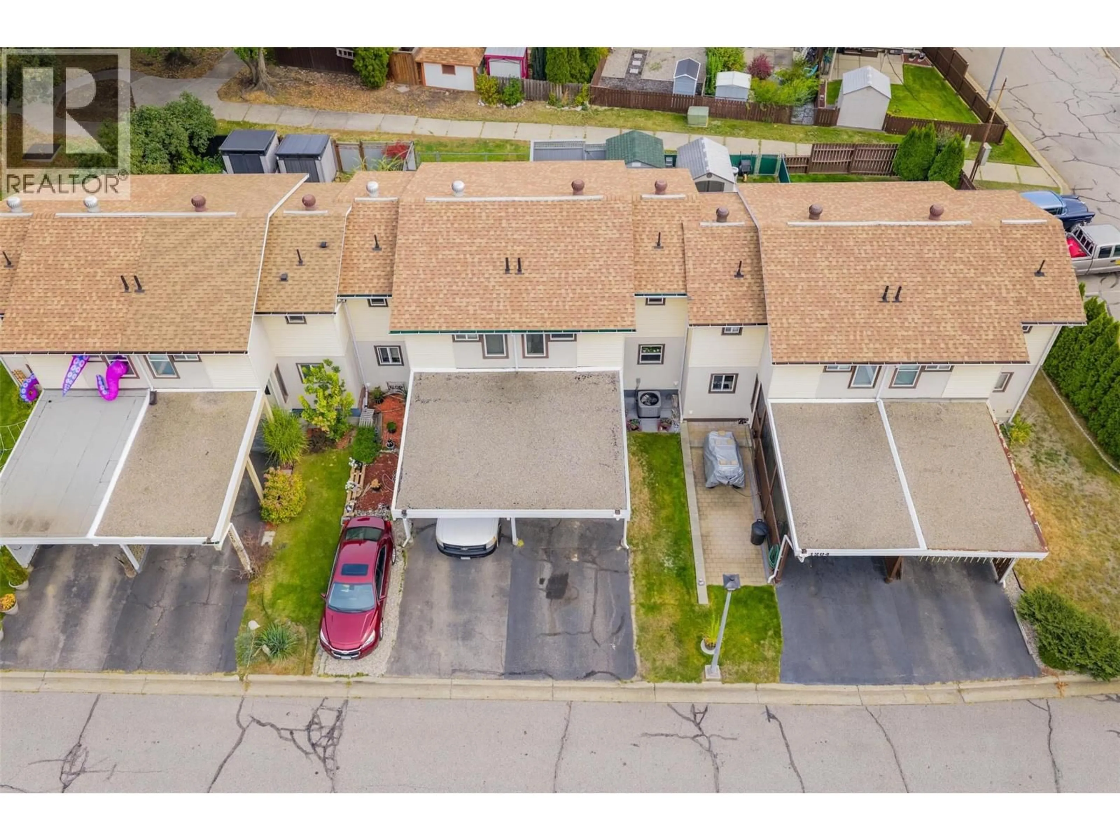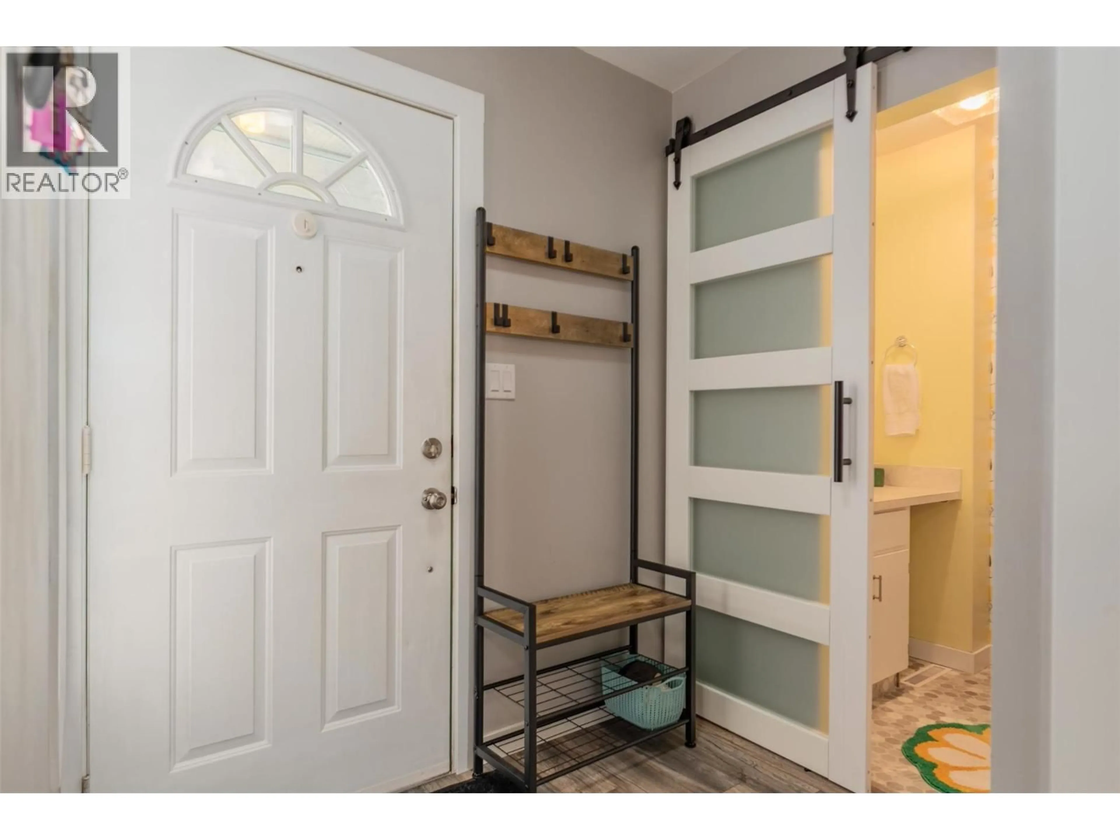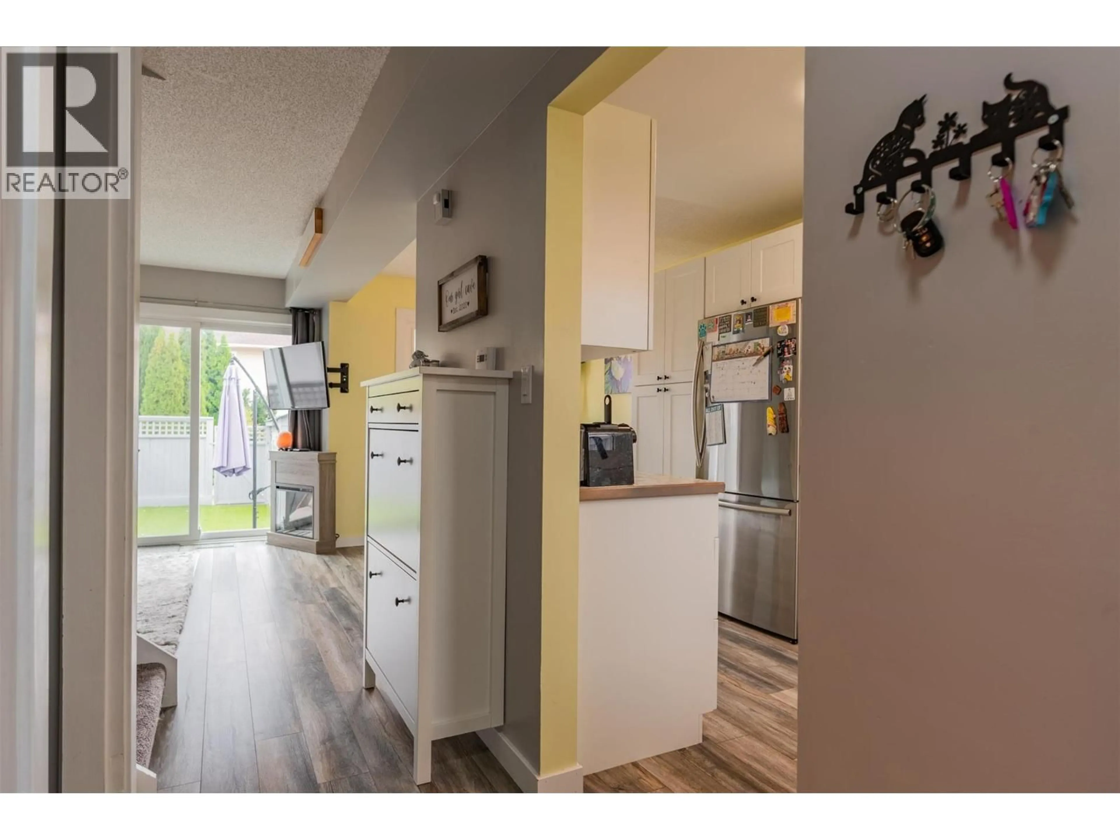1206 PRIMROSE STREET, Trail, British Columbia V1R4M7
Contact us about this property
Highlights
Estimated valueThis is the price Wahi expects this property to sell for.
The calculation is powered by our Instant Home Value Estimate, which uses current market and property price trends to estimate your home’s value with a 90% accuracy rate.Not available
Price/Sqft$321/sqft
Monthly cost
Open Calculator
Description
Welcome to this beautifully updated 3 bedroom, 2 bathroom townhouse that combines comfort, convenience, and style. Perfectly located in a central, family-friendly neighborhood within walking distance to both schools, this home has seen extensive upgrades inside and out. The main level showcases a stunning 2024 kitchen renovation with updated plumbing, new appliances, and an opened-up entryway that enhances flow and function. Fresh flooring runs throughout the main and upper levels (2024), while the basement offers cozy carpet (2020) and ample storage space. Major mechanical updates provide peace of mind, including a new electrical panel (2022), furnace and hot water tank (2018), and central air conditioning (2024). Additional updates include the roof (2018), new dining room window and patio door (2024), and modernized bathrooms with new toilets (2024). Outside, enjoy a low-maintenance backyard featuring artificial turf and brand-new 6-ft fencing (2024), plus covered parking for added convenience. This move-in ready property is the perfect blend of thoughtful updates, low-maintenance living, and an ideal location — truly a turnkey opportunity for any buyer. (id:39198)
Property Details
Interior
Features
Basement Floor
Laundry room
8'6'' x 10'10''Family room
14'5'' x 18'11''Property History
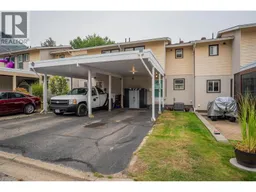 40
40
