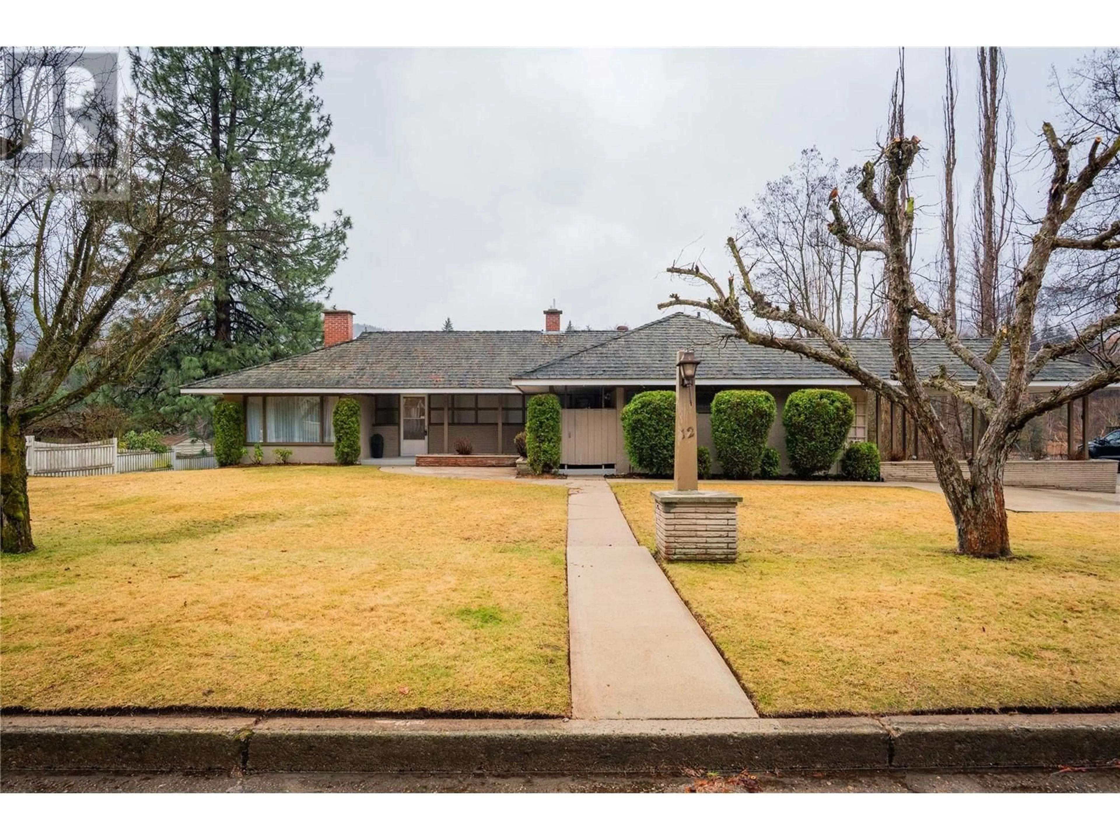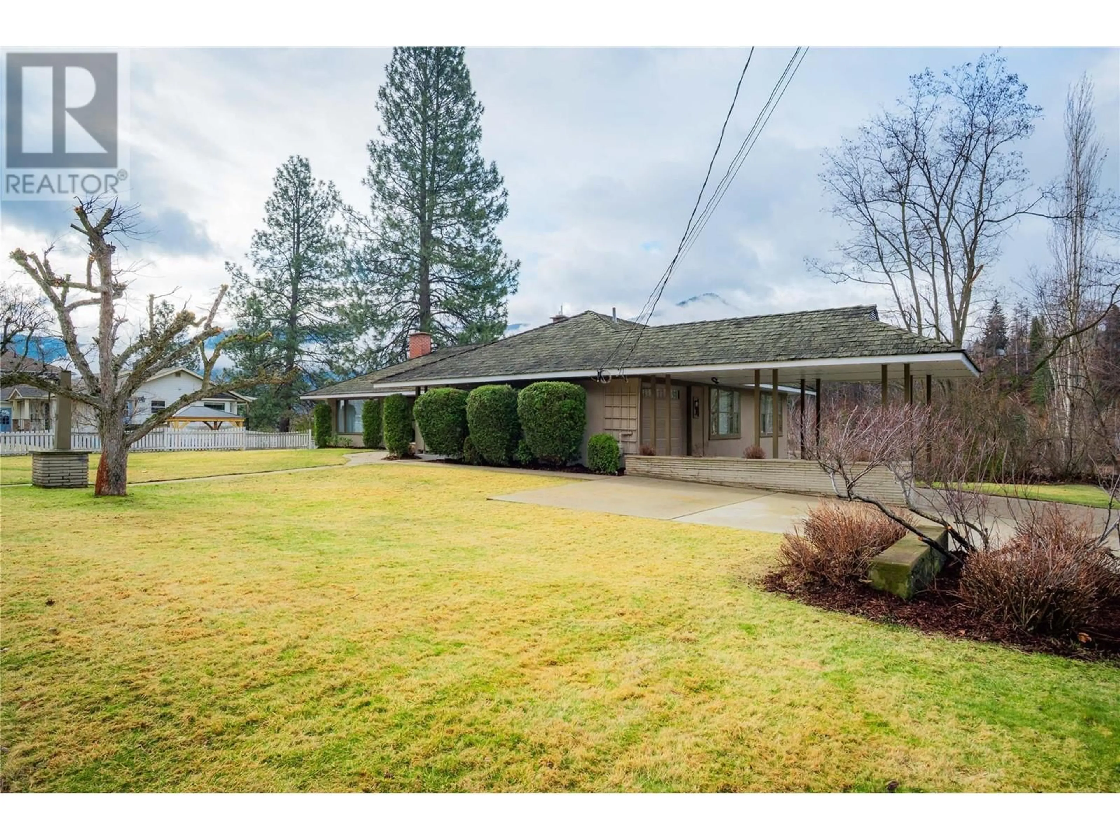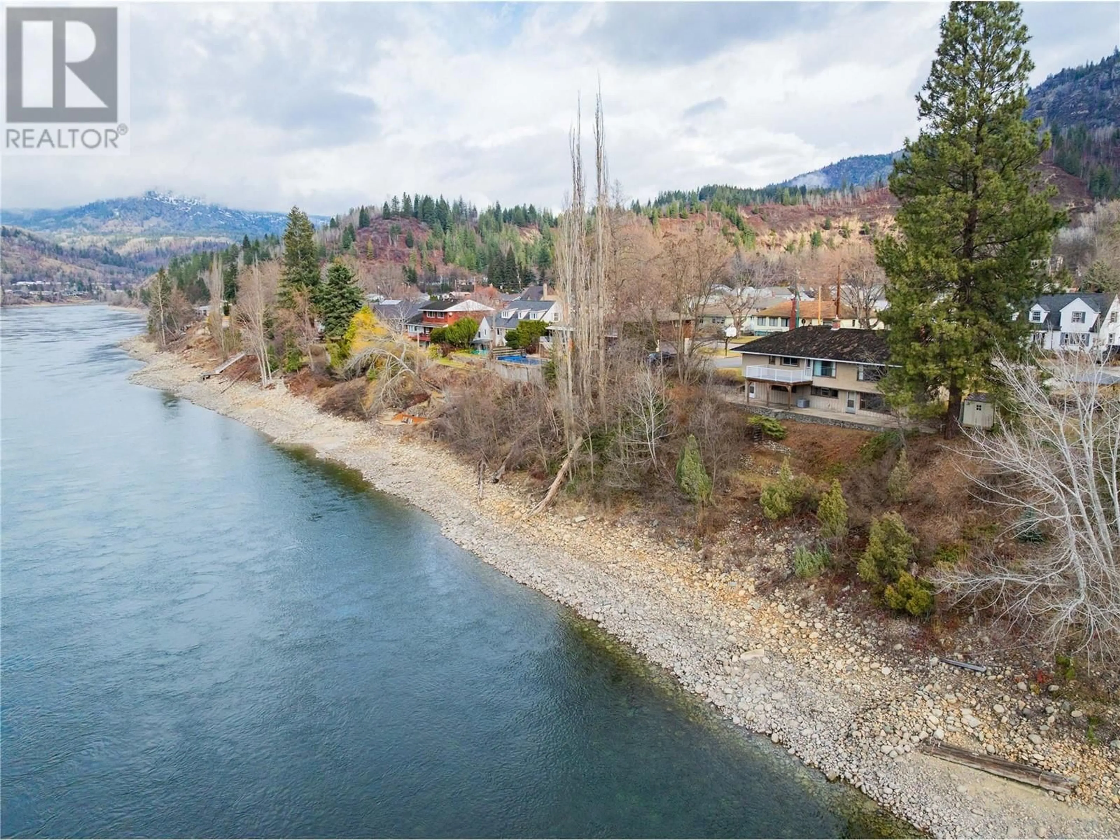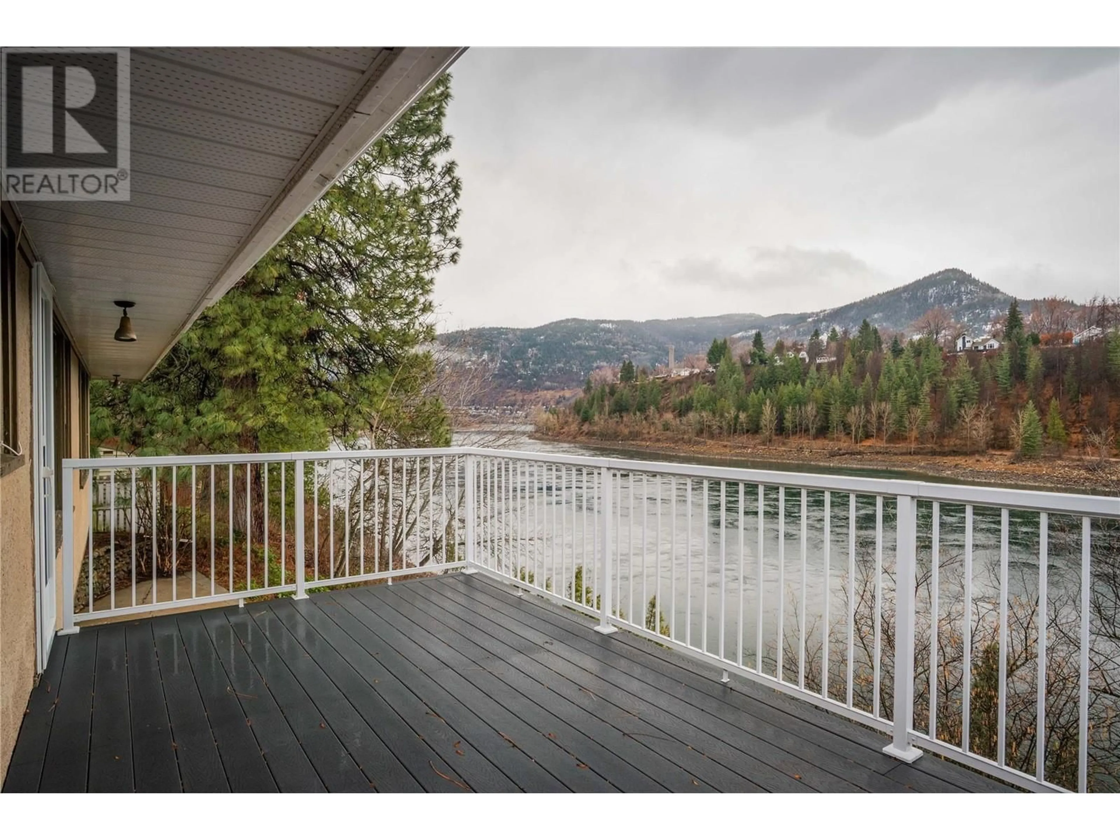12 HAZLEWOOD DRIVE, Trail, British Columbia V1R1E2
Contact us about this property
Highlights
Estimated valueThis is the price Wahi expects this property to sell for.
The calculation is powered by our Instant Home Value Estimate, which uses current market and property price trends to estimate your home’s value with a 90% accuracy rate.Not available
Price/Sqft$216/sqft
Monthly cost
Open Calculator
Description
PRICED BELOW ASSESSED VALUE! Welcome to 12 Hazelwood Drive, perfectly situated on a stunning Sunningdale bench overlooking the Columbia River, offering breathtaking panoramic mountain views, including gorgeous views of Red Mountain at night. As you enter, you'll be greeted by a bright main floor featuring two spacious bedrooms and a den that can easily serve as an additional bedroom. The living room boasts incredible views, while the grand dining room and fully equipped kitchen provide access to an updated walkout deck—ideal for entertaining or relaxing. Downstairs, you'll find two more versatile den/office spaces, ample storage, and a rec room with a large bright window. With an updated hot water tank and a newly serviced furnace, this home is both comfortable and efficient. Enjoy direct access to your outdoor patio area, perfect for enjoying the beautiful surroundings. Outside, the property features a serene river oasis, covered parking, a garage, and underground sprinklers. It’s conveniently located near the hospital, elementary school, high school, and all other essential amenities. This home is also one of the few properties where you can walk down to the river, this home is absolutely spectacular! (id:39198)
Property Details
Interior
Features
Basement Floor
Sunroom
20'4'' x 11'11''Recreation room
16'8'' x 12'6''Storage
11'10'' x 13'0''Storage
11'10'' x 10'0''Exterior
Parking
Garage spaces -
Garage type -
Total parking spaces 3
Property History
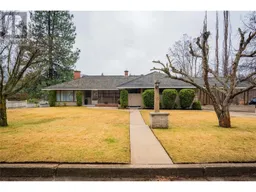 44
44
