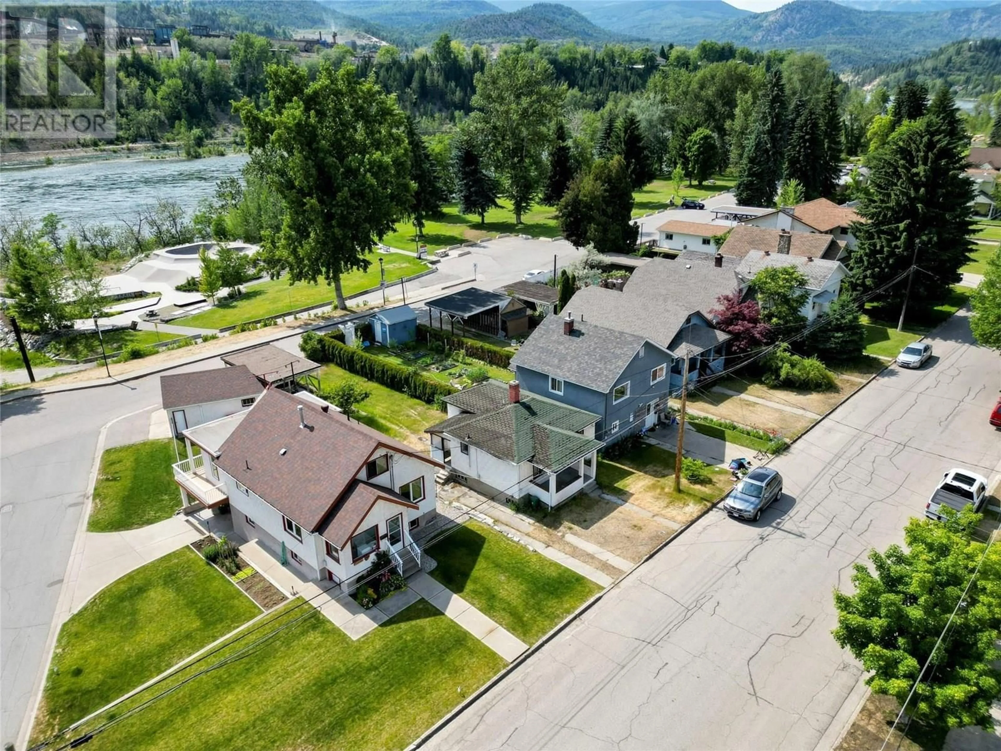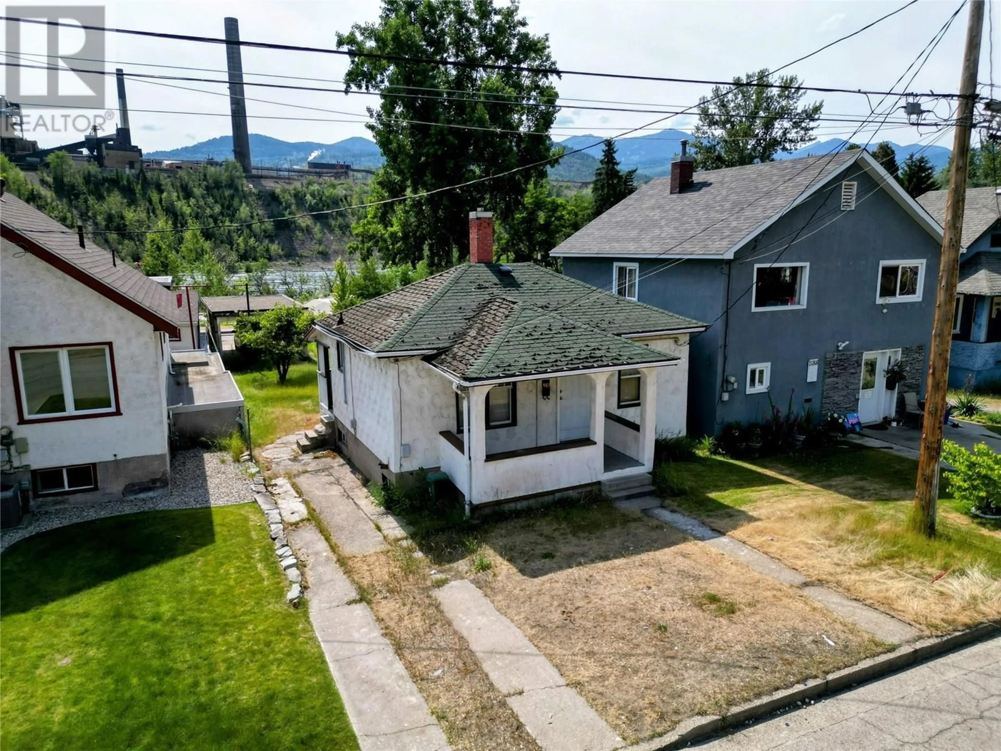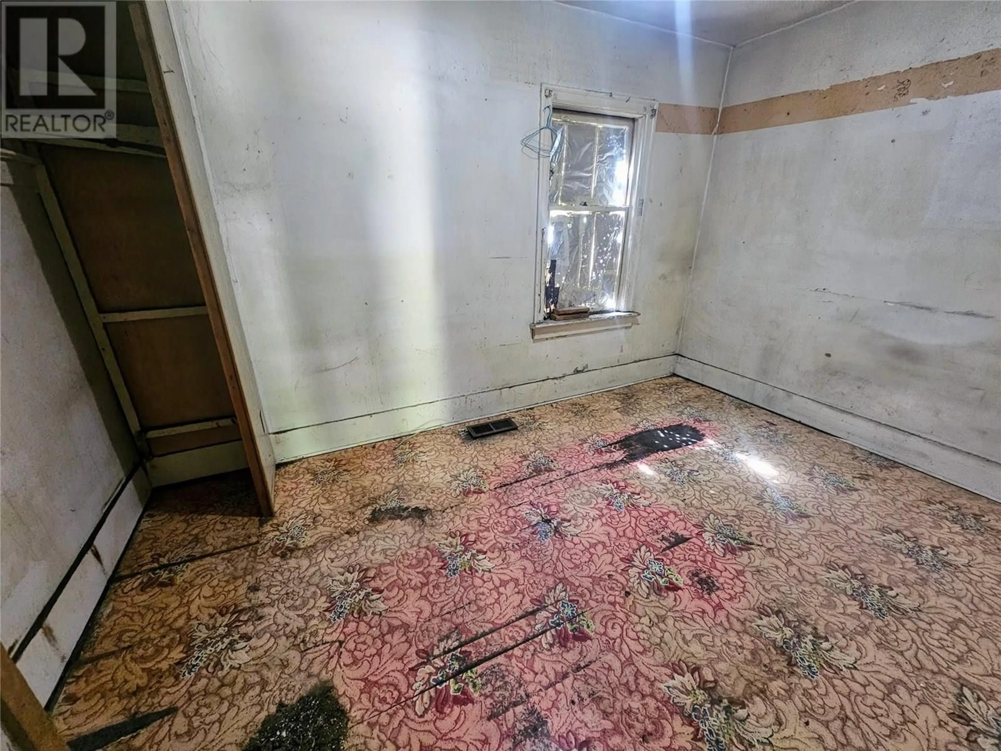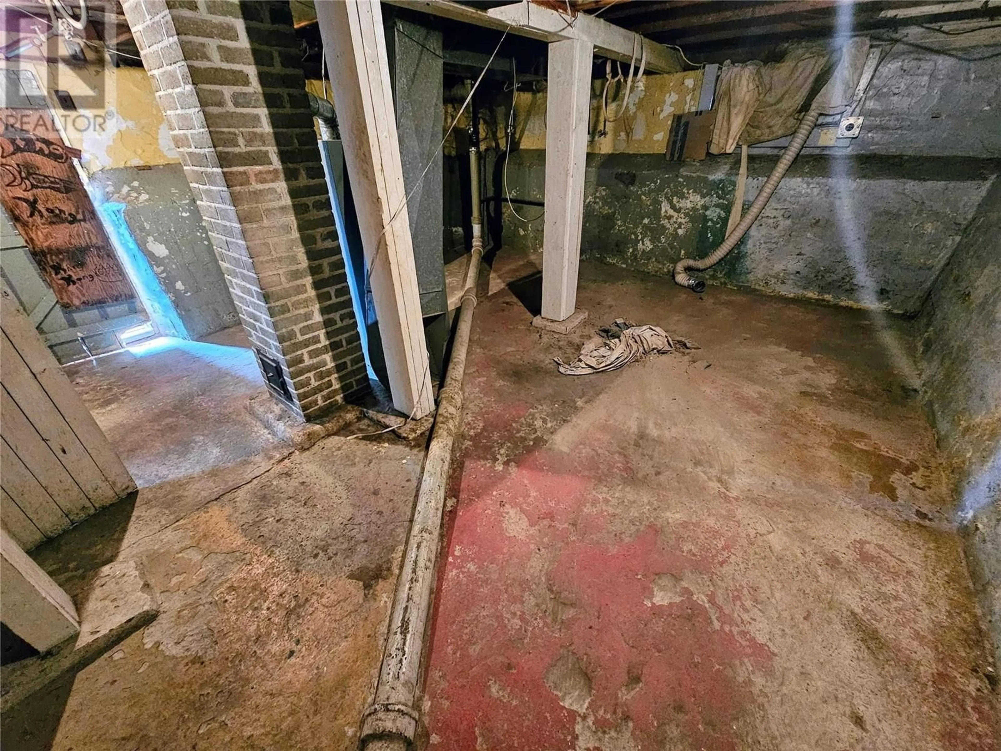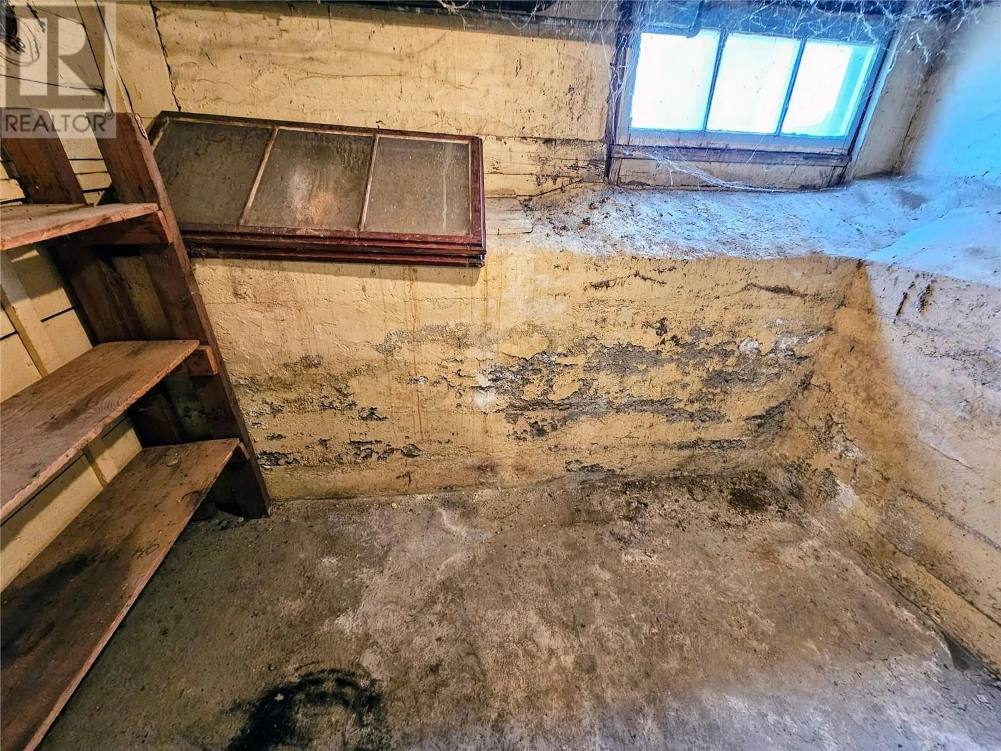1192 COLUMBIA AVENUE, Trail, British Columbia V1R1J2
Contact us about this property
Highlights
Estimated valueThis is the price Wahi expects this property to sell for.
The calculation is powered by our Instant Home Value Estimate, which uses current market and property price trends to estimate your home’s value with a 90% accuracy rate.Not available
Price/Sqft$320/sqft
Monthly cost
Open Calculator
Description
This home is a project—but it's a project on a prime lot in East Trail. Compact, manageable, and well located, it's just down the street from Gyro Park and within walking distance to downtown, schools, and the river. With a thoughtful renovation, this 2-bed, 1-bath home could evolve into a smart starter, a downsizing option, or a revenue property in a strong rental market. The main floor offers 620 sq ft of living space, with a simple layout that includes two bedrooms, a full bathroom, kitchen, and living area. The basement is best suited for storage and would be challenging to convert into additional living space, but adds utility to the overall footprint. This property requires significant updates both mechanically and cosmetically, and its size and condition mean it won’t appeal to everyone. However, for the right buyer, it presents an affordable entry into one of Trail’s most desirable neighbourhoods. If you're looking for a place to make your own in a vibrant and well-served community, this one deserves a closer look. (id:39198)
Property Details
Interior
Features
Main level Floor
Full bathroom
7'8'' x 7'10''Primary Bedroom
11'1'' x 8'4''Bedroom
13'2'' x 7'7''Kitchen
7'8'' x 10'6''Exterior
Parking
Garage spaces -
Garage type -
Total parking spaces 2
Property History
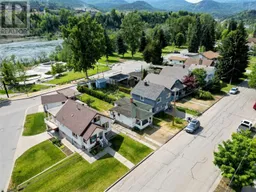 18
18
