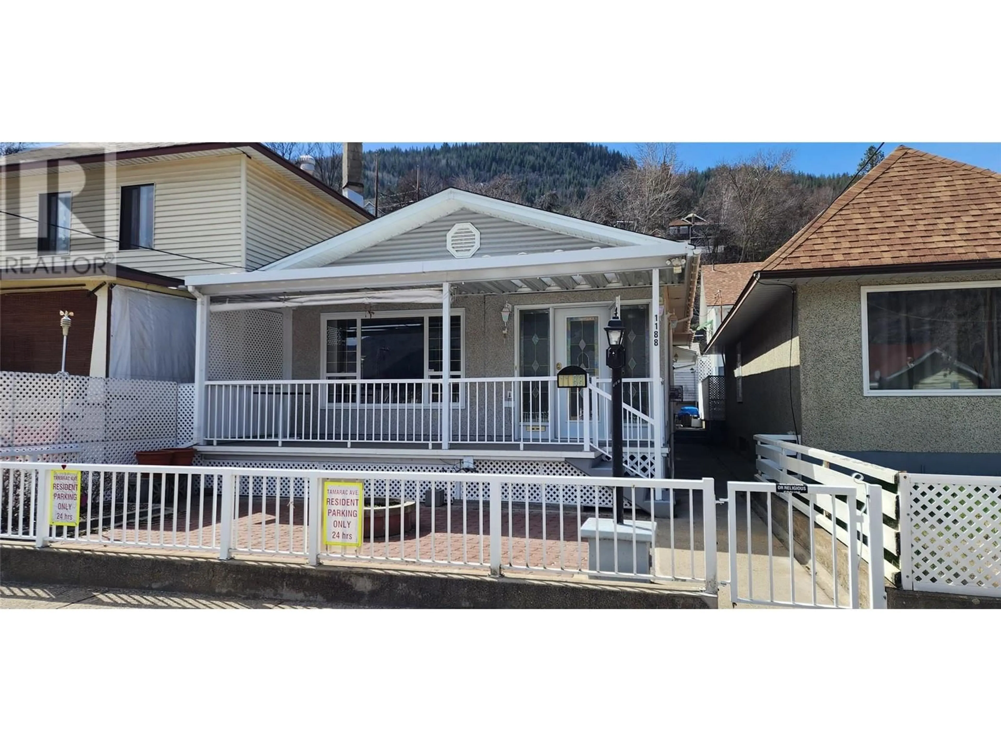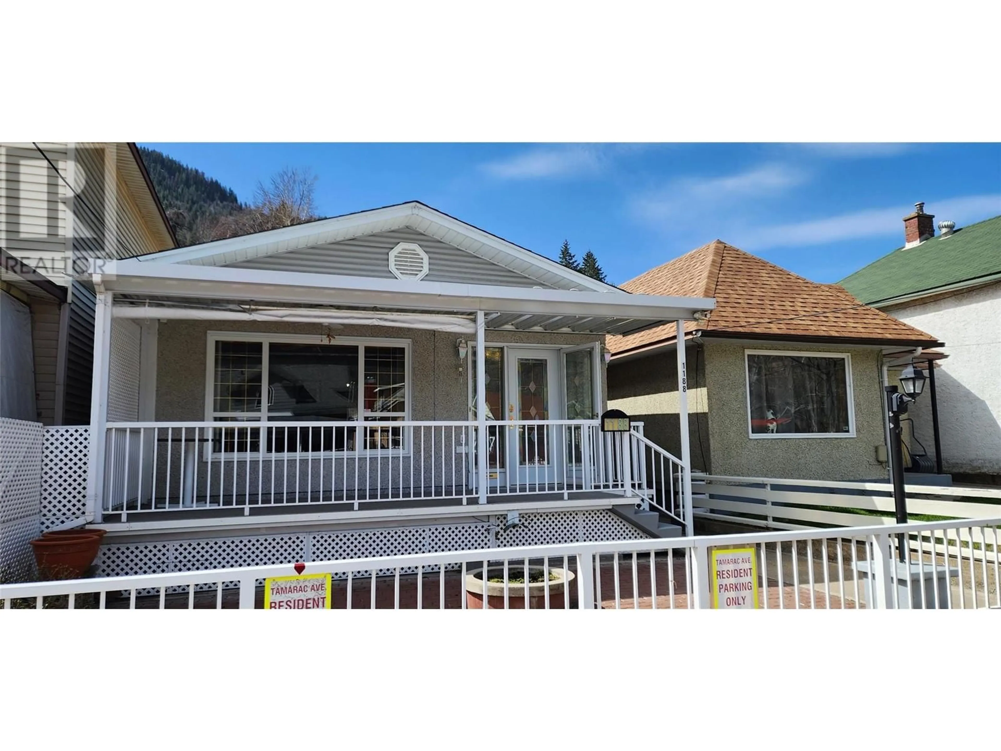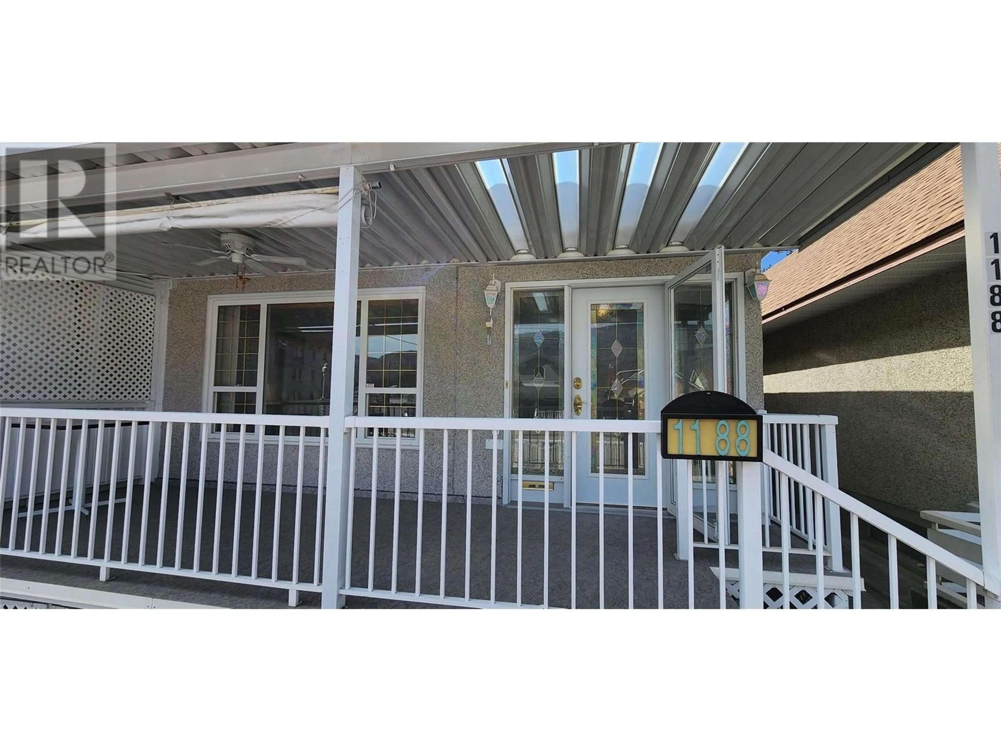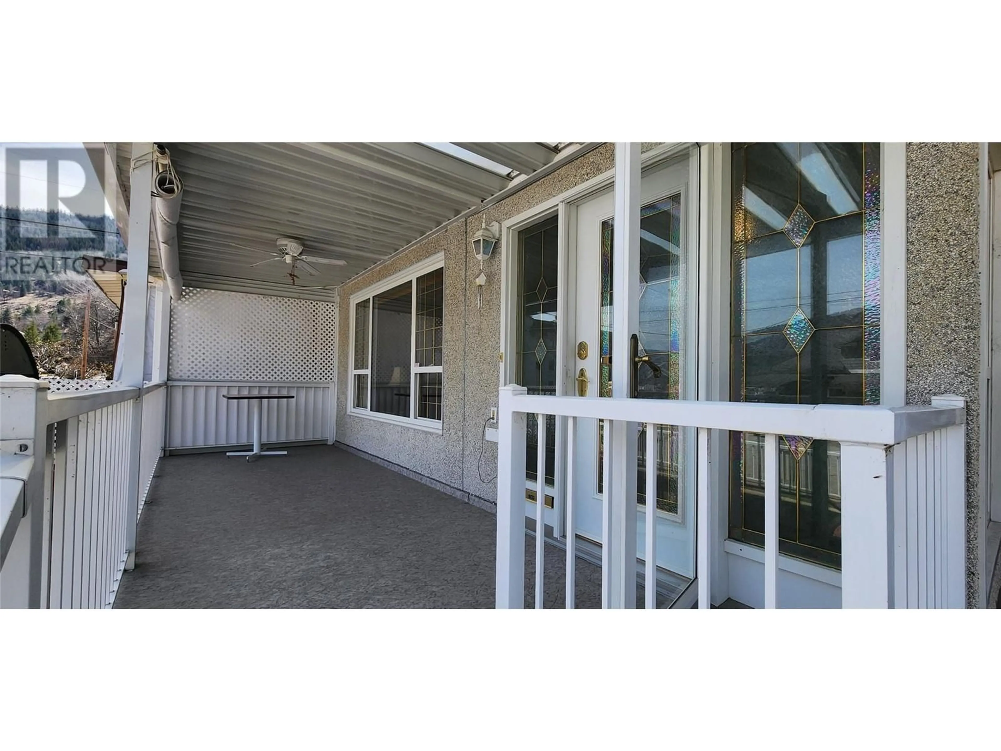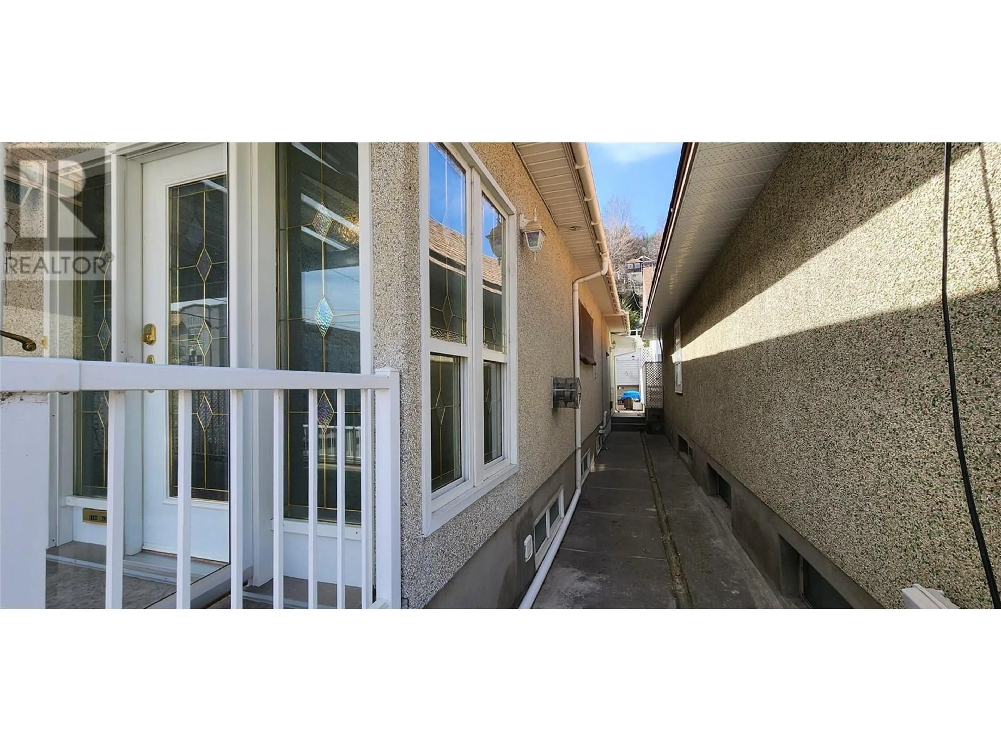1188 TAMARAC AVENUE, Trail, British Columbia V1R4H9
Contact us about this property
Highlights
Estimated ValueThis is the price Wahi expects this property to sell for.
The calculation is powered by our Instant Home Value Estimate, which uses current market and property price trends to estimate your home’s value with a 90% accuracy rate.Not available
Price/Sqft$171/sqft
Est. Mortgage$1,842/mo
Tax Amount ()$3,475/yr
Days On Market10 days
Description
This conveniently located home is perfect! It's within walking distance to town, shopping, restaurants, banks, clinics, the arena, the curling rink, and public transportation. The home features three bedrooms and two bathrooms, along with a spacious living room that has a cozy fireplace and beautiful oak floors. The large kitchen boasts custom oak cabinets, quartz countertops, and a breakfast nook, all enhanced by new quality flooring. Laundry facilities are conveniently located on the main floor, along with a four-piece bathroom that includes a walk-in soaker tub. The fully finished basement includes a family room, a three-piece bathroom, a bedroom, a workshop, and a mechanical room. If you’re looking for a low-maintenance, completely fenced yard, you'll appreciate the front yard with an open patio and covered deck, as well as a covered patio in the backyard that offers extra space for lounge chairs and garden pots. Additionally, this home has a spacious garage, a large storage shed, and a outdoor bunker room under the garage to store all your essentials. This is a well-appointed home in great condition, and is ready for easy and CARE FREE LIVING!!!!! (id:39198)
Property Details
Interior
Features
Main level Floor
Dining nook
7'9'' x 8'4''Foyer
7'6'' x 9'6''Bedroom
8'2'' x 9'Primary Bedroom
7'8'' x 16'10''Exterior
Parking
Garage spaces -
Garage type -
Total parking spaces 1
Property History
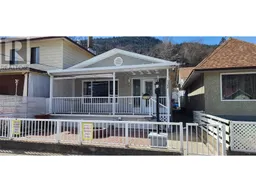 35
35
